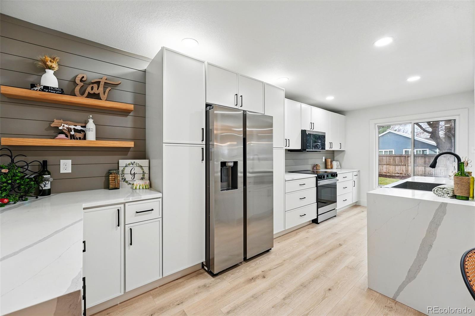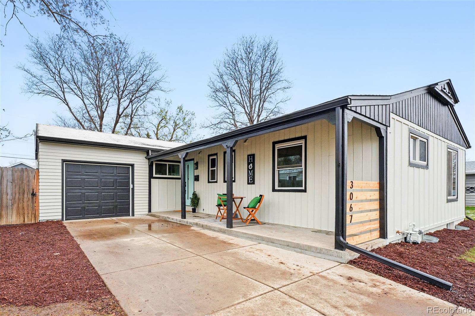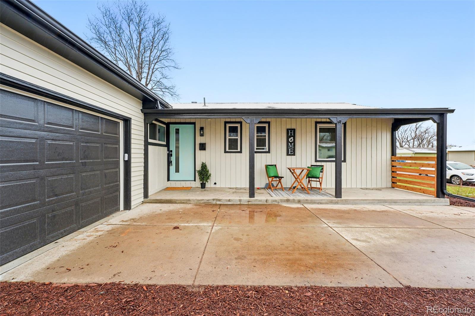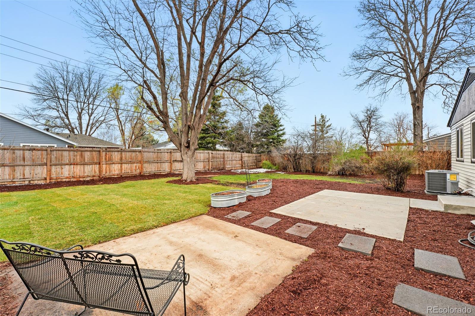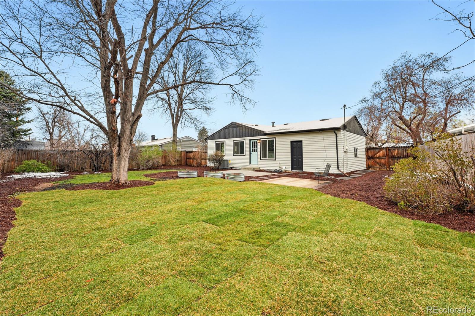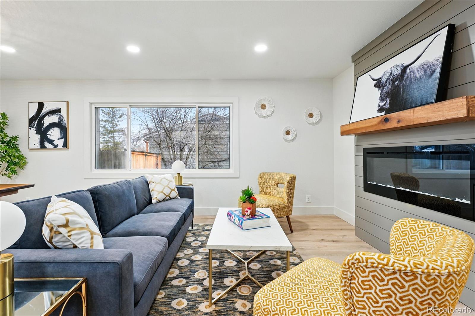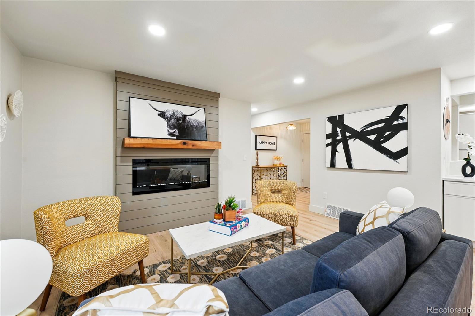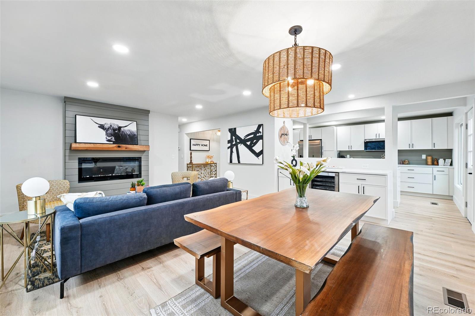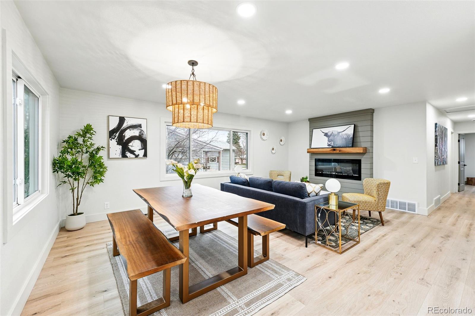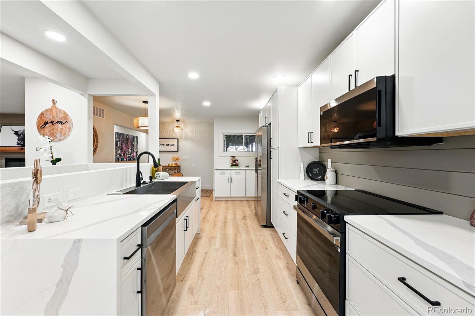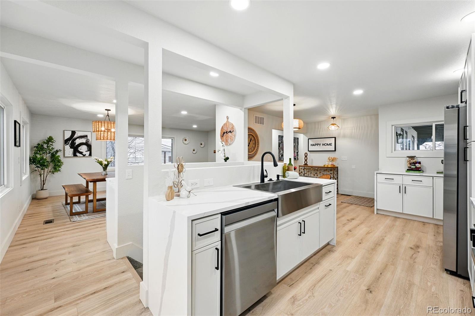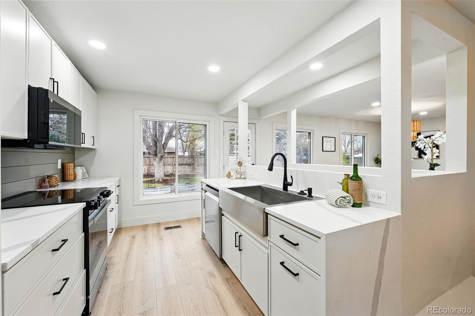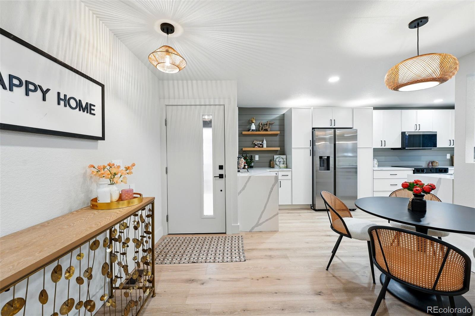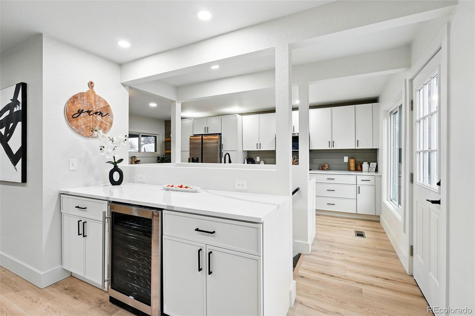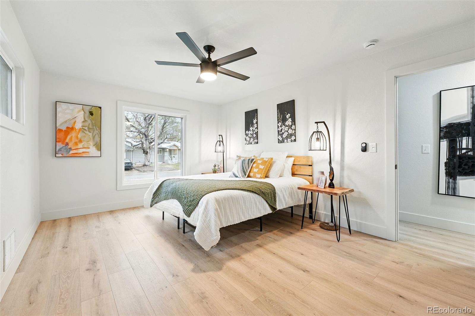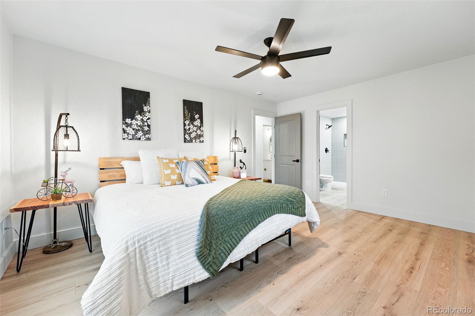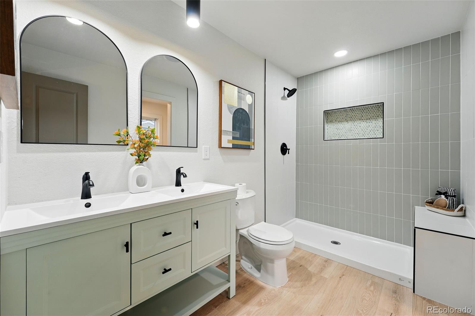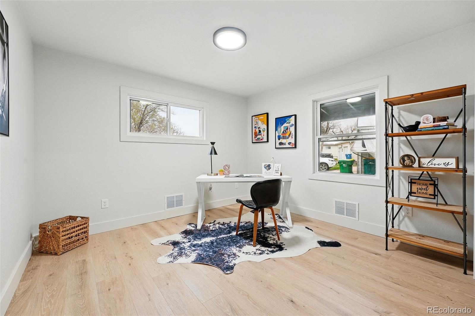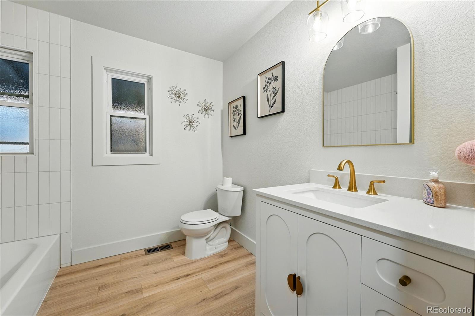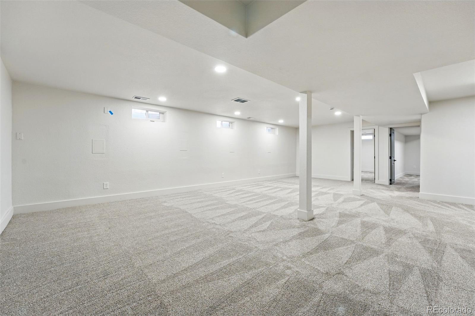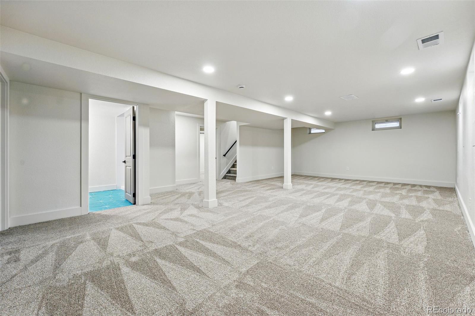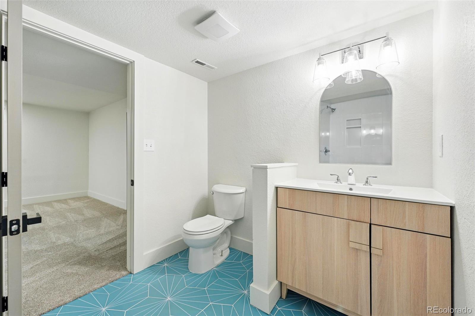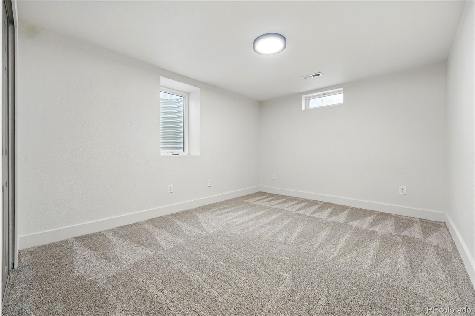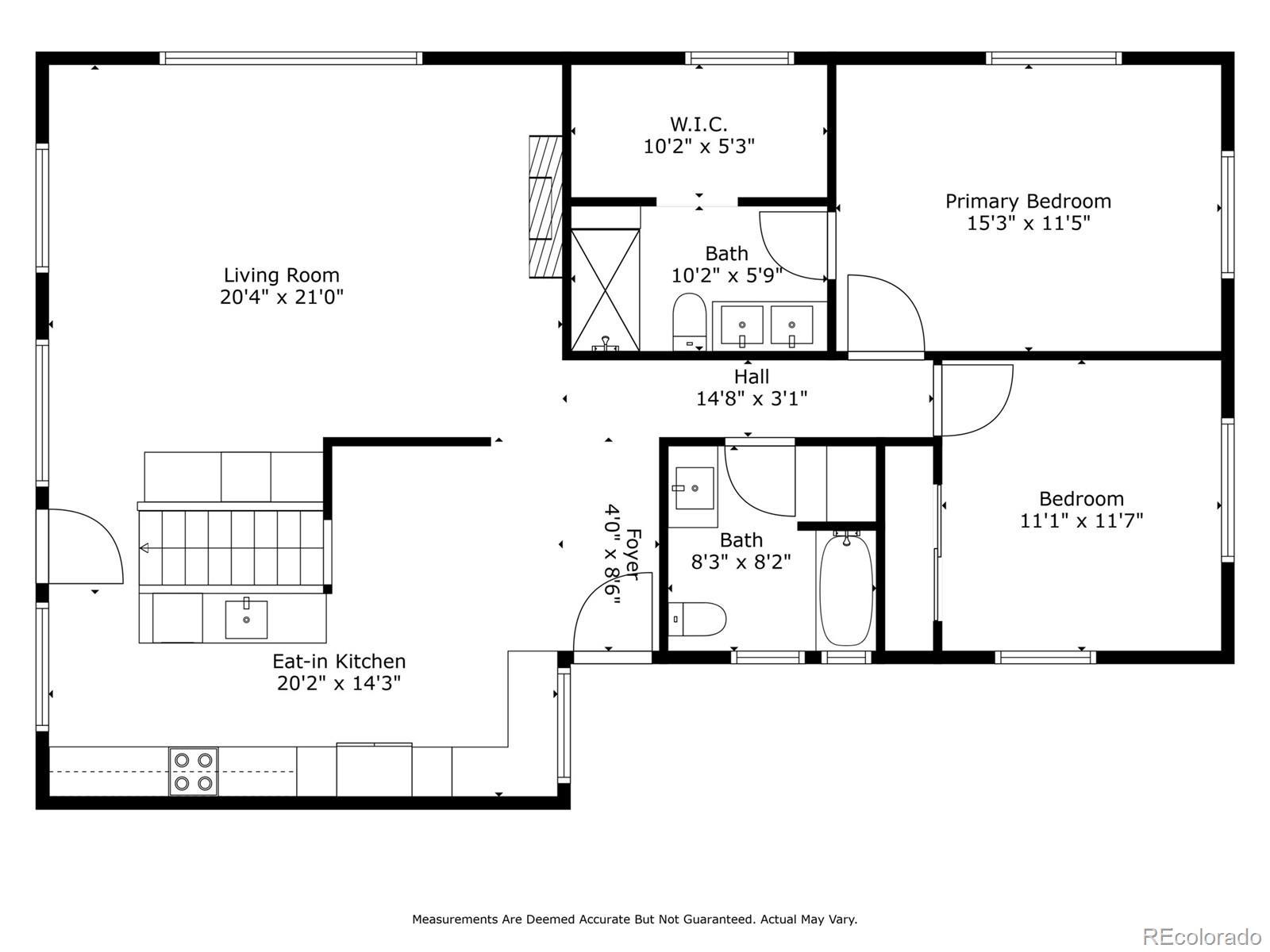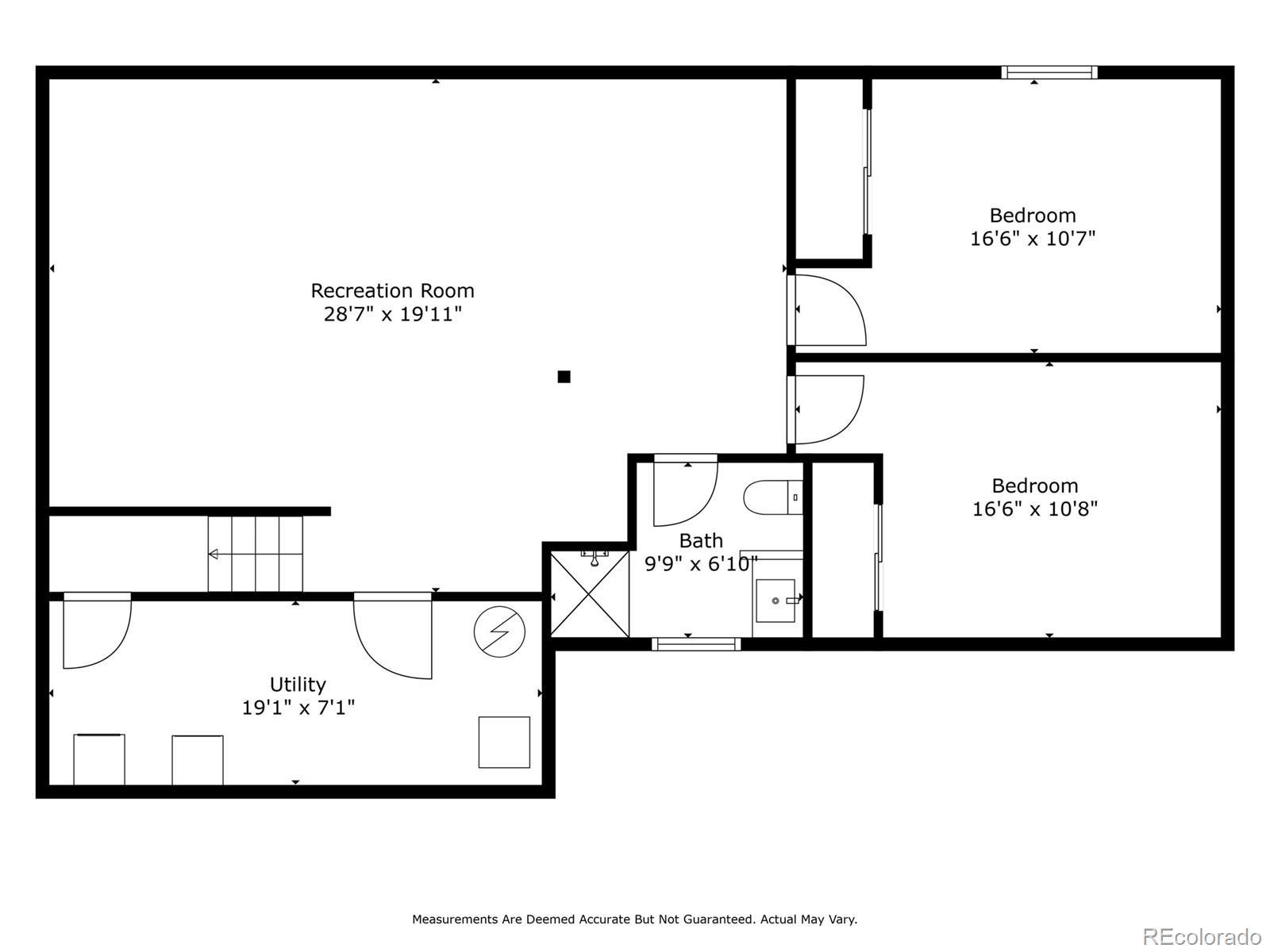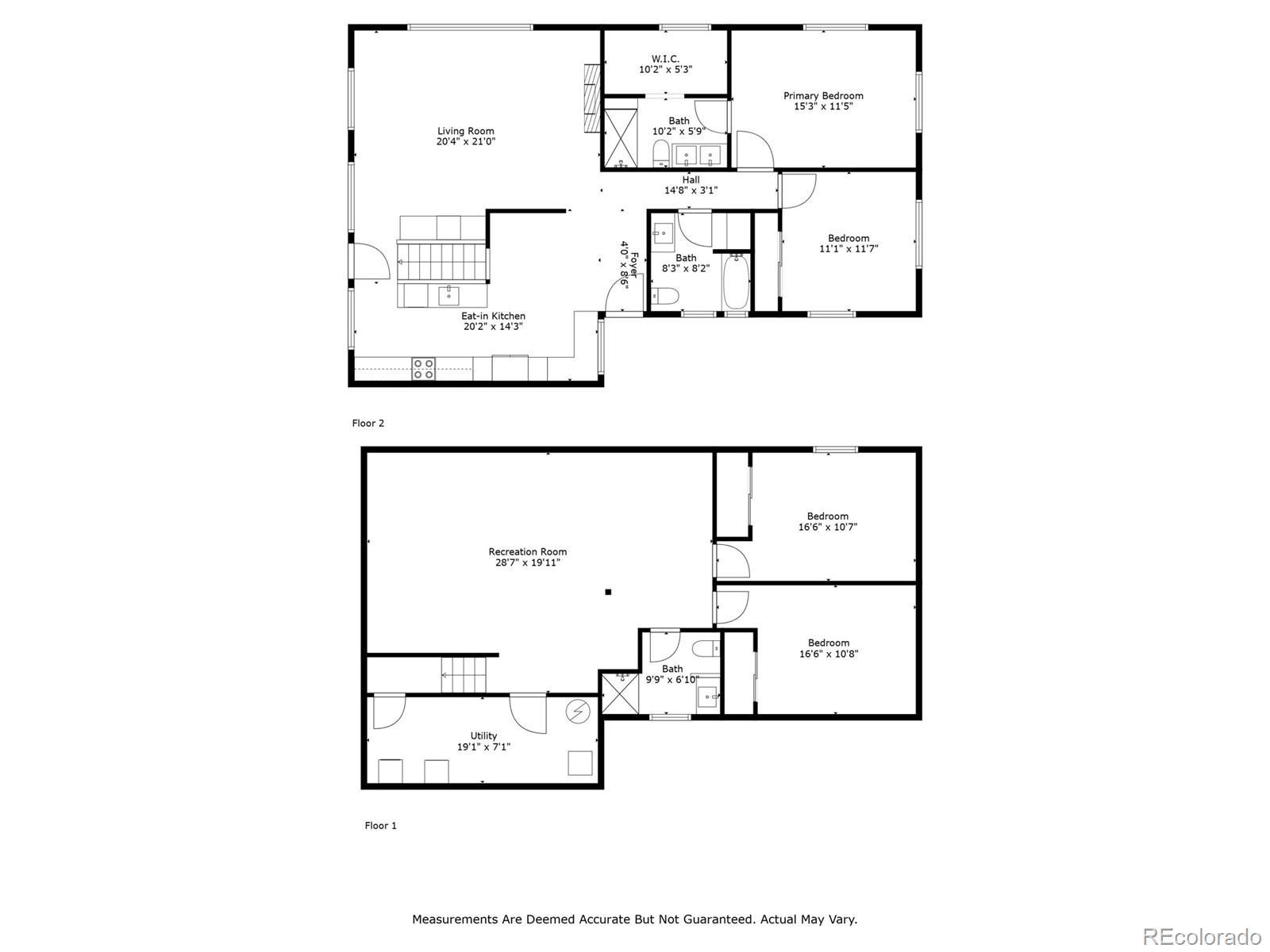Find us on...
Dashboard
- 4 Beds
- 3 Baths
- 2,508 Sqft
- .23 Acres
New Search X
3067 Robin Way
1-year home warranty included! Home was taken down to the studs upstairs and has all new electrical, plumbing, insulation and drywall. It's like walking into a new home! Wonderful kitchen with new cabinets, stainless steel appliances, Calcutta quartz countertops w/ waterfall, 2 built-in pantries & designer shiplap w/ open shelves. The kitchen is the heart of the home & flows nicely into the eat in kitchen, dining & living room. The main floor area has large windows that make the space light and bright. New electric fireplace highlights the living area. The large main floor primary has a remodeled attached bathroom and walk-in closet. The basement includes a family room, 2 additional bedrooms, full bathroom and a large laundry/mechanical room. Home is priced to sale. Gain instant equity as latest comp sold on 6/30/25 for 935K (62402 E Cornell Ave, same size property). Wonderful location within the desirable Holly Hills neighborhoods, prestigious Cherry Creek school district, walk to Bible Park. Also new AC, furnace, water heater, attic insulation, garage door, concrete and landscaping, sewer line with clean outs. Home is move in ready! Take advantage of the $175K worth of work the seller has put into the home. Added bonus, Arapahoe County, with its 4.25% sales tax! Also could be a great option for Airbnb as in arapahoe county.
Listing Office: HomeSmart Realty 
Essential Information
- MLS® #7504090
- Price$724,999
- Bedrooms4
- Bathrooms3.00
- Full Baths1
- Square Footage2,508
- Acres0.23
- Year Built1956
- TypeResidential
- Sub-TypeSingle Family Residence
- StyleMid-Century Modern
- StatusPending
Community Information
- Address3067 Robin Way
- SubdivisionGaiser Holly Hills
- CityDenver
- CountyArapahoe
- StateCO
- Zip Code80222
Amenities
- Parking Spaces3
- # of Garages1
Utilities
Cable Available, Electricity Connected, Natural Gas Connected
Interior
- HeatingForced Air
- CoolingCentral Air
- FireplaceYes
- # of Fireplaces1
- FireplacesElectric, Living Room
- StoriesOne
Interior Features
Ceiling Fan(s), Eat-in Kitchen, Open Floorplan, Primary Suite, Quartz Counters, Smart Thermostat, Smoke Free, Walk-In Closet(s)
Appliances
Bar Fridge, Cooktop, Dishwasher, Disposal, Dryer, Gas Water Heater, Microwave, Oven, Range, Refrigerator, Washer
Exterior
- Exterior FeaturesPrivate Yard
- Lot DescriptionLandscaped, Level
- RoofComposition
Windows
Double Pane Windows, Egress Windows, Window Treatments
School Information
- DistrictCherry Creek 5
- ElementaryHolly Hills
- MiddleWest
- HighCherry Creek
Additional Information
- Date ListedJuly 26th, 2025
Listing Details
 HomeSmart Realty
HomeSmart Realty
 Terms and Conditions: The content relating to real estate for sale in this Web site comes in part from the Internet Data eXchange ("IDX") program of METROLIST, INC., DBA RECOLORADO® Real estate listings held by brokers other than RE/MAX Professionals are marked with the IDX Logo. This information is being provided for the consumers personal, non-commercial use and may not be used for any other purpose. All information subject to change and should be independently verified.
Terms and Conditions: The content relating to real estate for sale in this Web site comes in part from the Internet Data eXchange ("IDX") program of METROLIST, INC., DBA RECOLORADO® Real estate listings held by brokers other than RE/MAX Professionals are marked with the IDX Logo. This information is being provided for the consumers personal, non-commercial use and may not be used for any other purpose. All information subject to change and should be independently verified.
Copyright 2025 METROLIST, INC., DBA RECOLORADO® -- All Rights Reserved 6455 S. Yosemite St., Suite 500 Greenwood Village, CO 80111 USA
Listing information last updated on December 31st, 2025 at 8:18pm MST.


