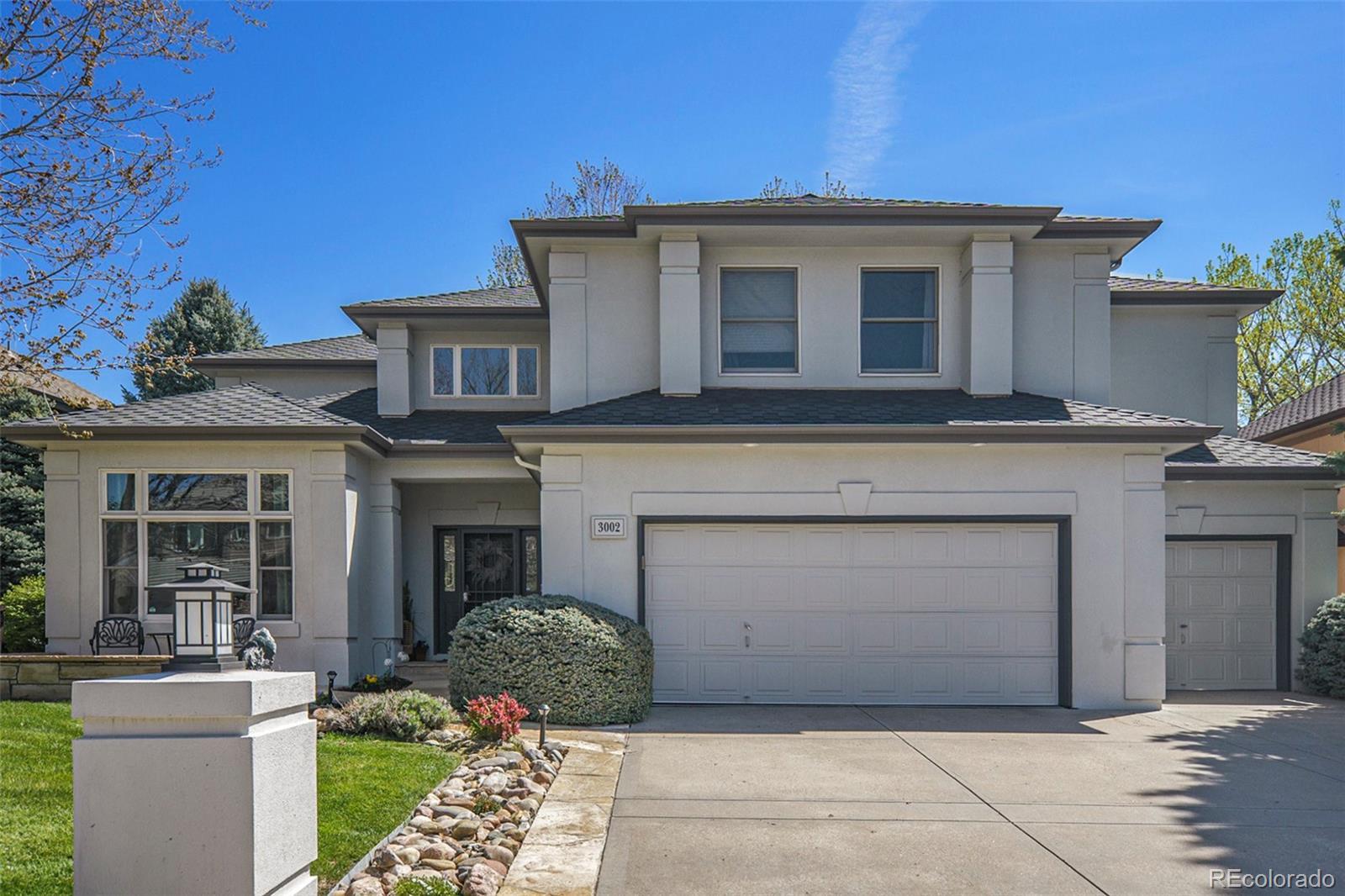Find us on...
Dashboard
- 5 Beds
- 5 Baths
- 4,807 Sqft
- .2 Acres
New Search X
3002 S Oak Way
Welcome home to the coveted Fox Hollow Village nestled on a quiet cul-de-sac street. The moment you enter the beautiful foyer, you will immediately appreciate the attention to detail in every room. This luxury home has everything. The complete remodel was elegantly designed & absolutely gorgeous. Open main floor provides plenty of room for family & friends. The Executive office is the perfect place to sneak away & get work done in a private first-class environment with custom built in bookshelves and French doors. Living room has a gas fireplace with rock surround & custom bookshelves/mantle. The large dining room has plenty of space for guests & has a built in lighted hutch & a sliding glass door leading to the back patio. The gourmet kitchen was designed by Sanctuary Kitchen & Bath design and is a chef’s dream. 42” cabinets, gorgeous Quartzite counters, subzero refrigerator plus 2 separate refrigerator drawers & dishwasher that blend seamlessly with panels that match the cabinets, lighted floating shelves, a huge walk-in pantry with a barn door, a drop zone with floating shelves, high-end Wolf SS appliances, island with a breakfast bar plus a pellet ice machine & access to the back patio. Family room has 18.5’ ceilings, stone fireplace with a custom mantel & lighted entertainment center. Powder room includes a custom antique vanity with a copper sink, tiled wall, black mirror & accent lights. Laundry room includes the washer/dryer, cabinets for extra storage & granite countertops plus a utility sink. Upstairs features two Primary Suites! Main primary suite includes a sitting area, blackout remote control electric blinds, coffered ceiling with a large ceiling fan, 5 piece primary bathroom & a large walk in closet with a built in dresser. Secondary primary suite includes a large walk-in closet & a full bathroom. Two additional bedrooms with walk-in closets & a Jack & Jill bathroom. See supplements for additional features on basement, outdoor living space & garage.
Listing Office: Keller Williams DTC 
Essential Information
- MLS® #7507291
- Price$1,595,000
- Bedrooms5
- Bathrooms5.00
- Full Baths4
- Half Baths1
- Square Footage4,807
- Acres0.20
- Year Built1997
- TypeResidential
- Sub-TypeSingle Family Residence
- StyleTraditional
- StatusActive
Community Information
- Address3002 S Oak Way
- SubdivisionFox Hollow Village
- CityLakewood
- CountyJefferson
- StateCO
- Zip Code80227
Amenities
- Parking Spaces3
- # of Garages3
Parking
Concrete, Floor Coating, Oversized, Storage, Tandem
Interior
- HeatingForced Air, Natural Gas
- CoolingCentral Air
- FireplaceYes
- # of Fireplaces2
- StoriesTwo
Interior Features
Ceiling Fan(s), Entrance Foyer, Five Piece Bath, Granite Counters, High Ceilings, In-Law Floorplan, Jack & Jill Bathroom, Kitchen Island, Open Floorplan, Pantry, Primary Suite, Quartz Counters, Radon Mitigation System, Smoke Free, Vaulted Ceiling(s), Walk-In Closet(s)
Appliances
Cooktop, Dishwasher, Disposal, Double Oven, Dryer, Gas Water Heater, Humidifier, Microwave, Refrigerator, Washer
Fireplaces
Family Room, Gas, Living Room
Exterior
- Exterior FeaturesPrivate Yard, Water Feature
- WindowsWindow Treatments
- RoofComposition
Lot Description
Landscaped, Open Space, Sprinklers In Front, Sprinklers In Rear
School Information
- DistrictJefferson County R-1
- ElementaryBear Creek
- MiddleCarmody
- HighBear Creek
Additional Information
- Date ListedMay 10th, 2025
- ZoningP-D
Listing Details
 Keller Williams DTC
Keller Williams DTC
 Terms and Conditions: The content relating to real estate for sale in this Web site comes in part from the Internet Data eXchange ("IDX") program of METROLIST, INC., DBA RECOLORADO® Real estate listings held by brokers other than RE/MAX Professionals are marked with the IDX Logo. This information is being provided for the consumers personal, non-commercial use and may not be used for any other purpose. All information subject to change and should be independently verified.
Terms and Conditions: The content relating to real estate for sale in this Web site comes in part from the Internet Data eXchange ("IDX") program of METROLIST, INC., DBA RECOLORADO® Real estate listings held by brokers other than RE/MAX Professionals are marked with the IDX Logo. This information is being provided for the consumers personal, non-commercial use and may not be used for any other purpose. All information subject to change and should be independently verified.
Copyright 2025 METROLIST, INC., DBA RECOLORADO® -- All Rights Reserved 6455 S. Yosemite St., Suite 500 Greenwood Village, CO 80111 USA
Listing information last updated on May 14th, 2025 at 7:19pm MDT.

















































