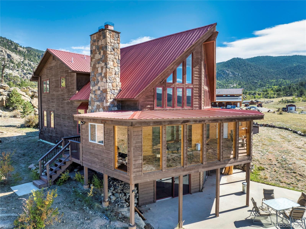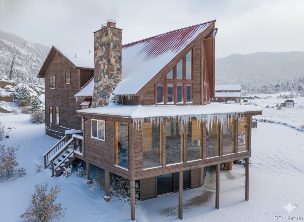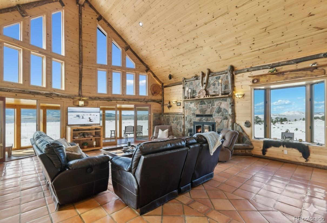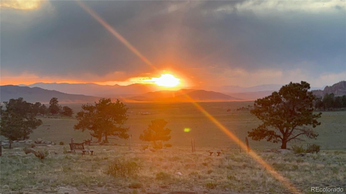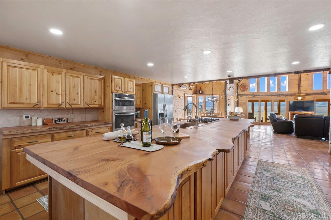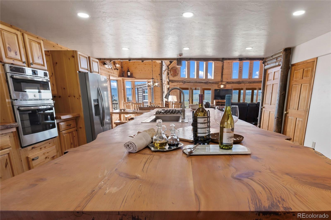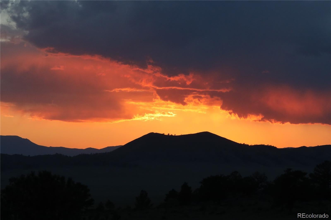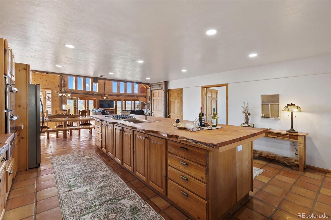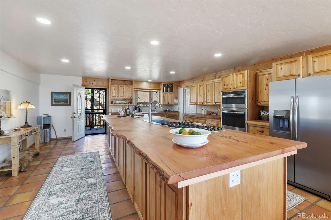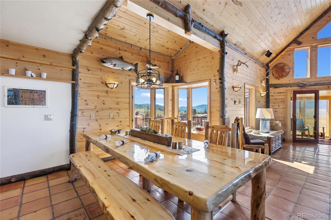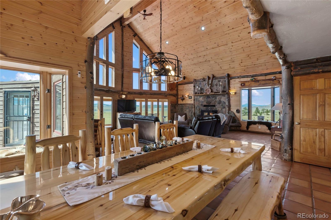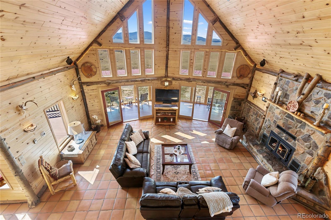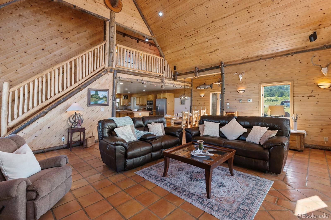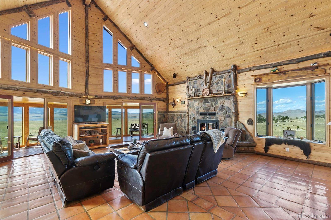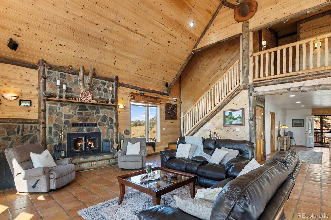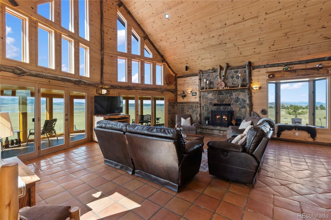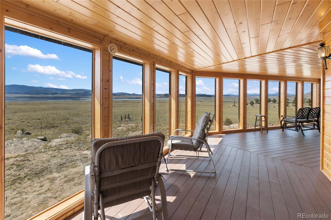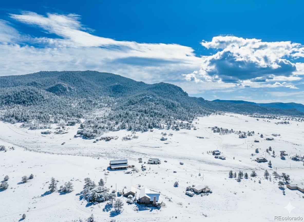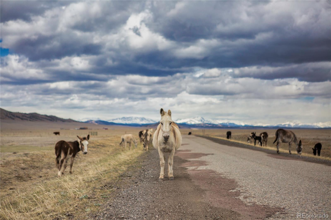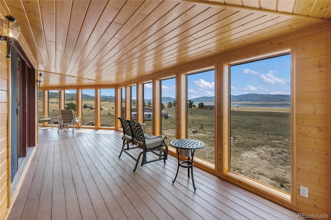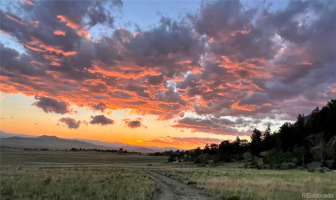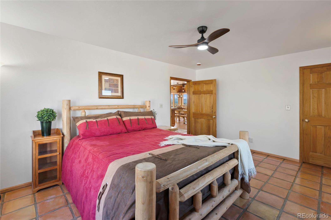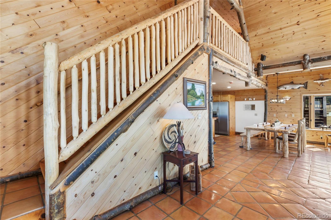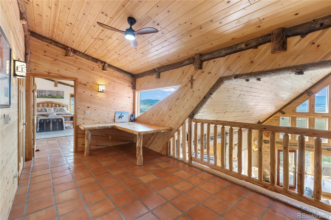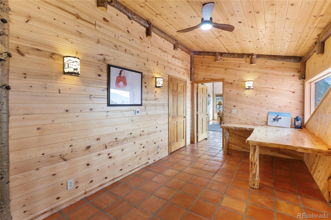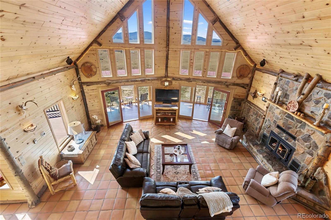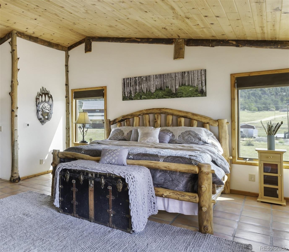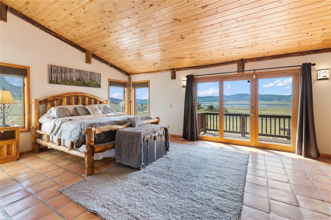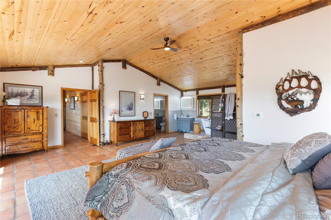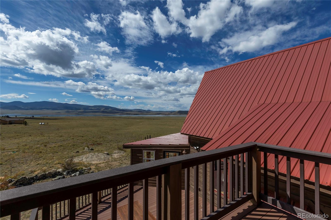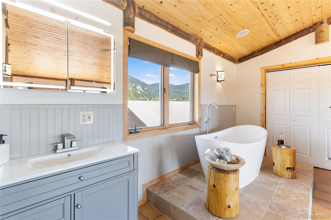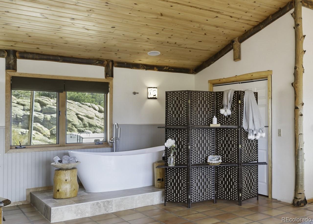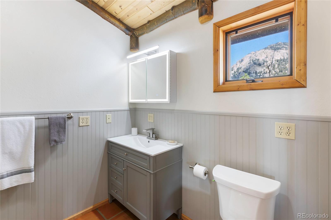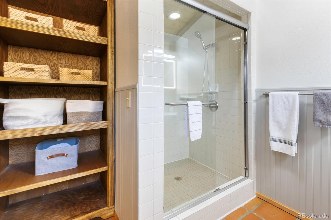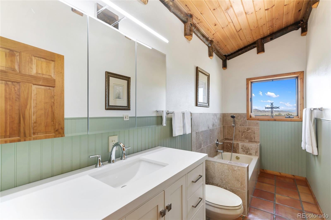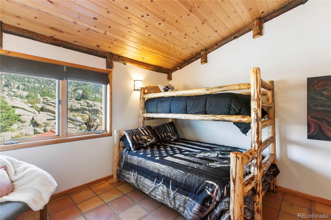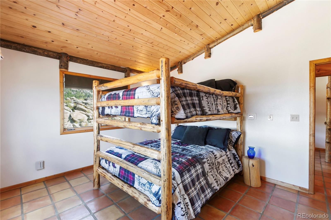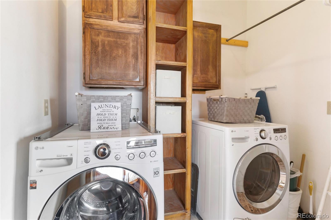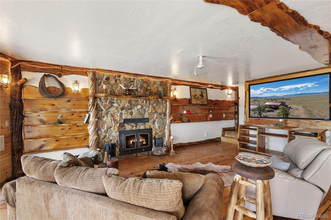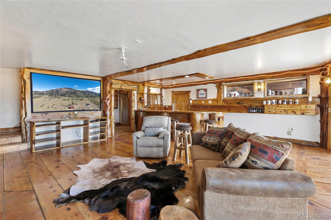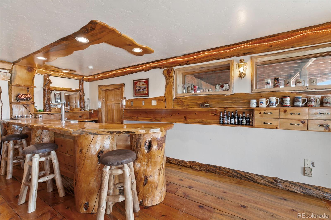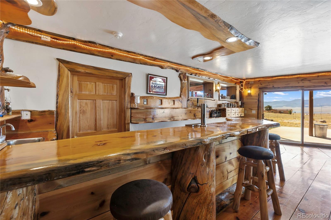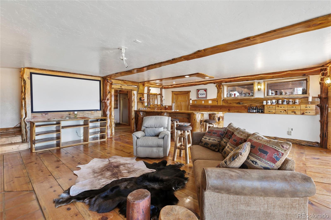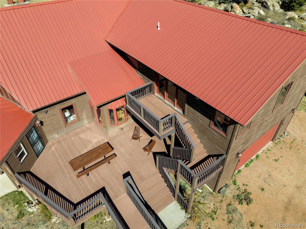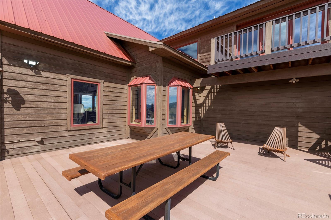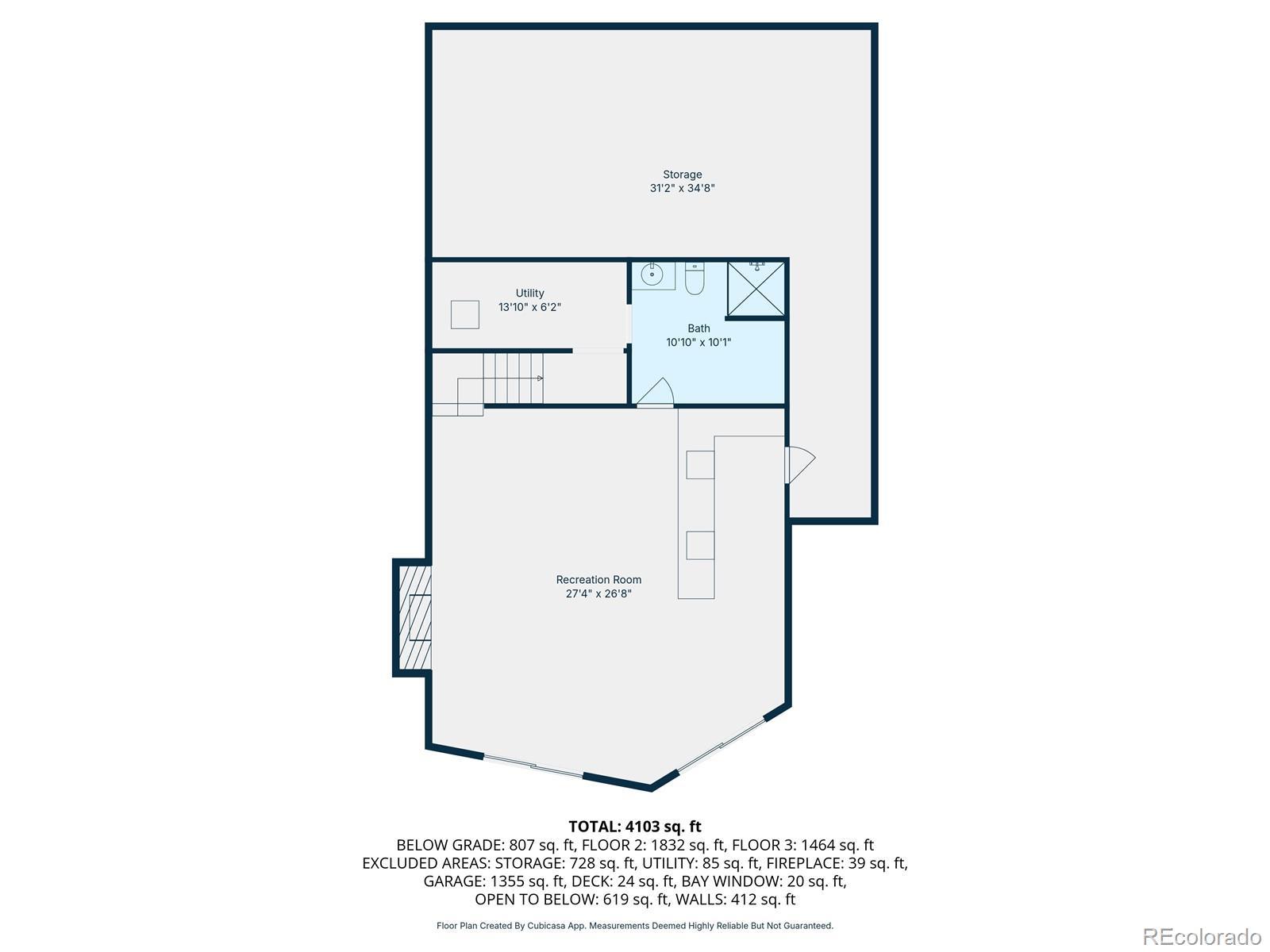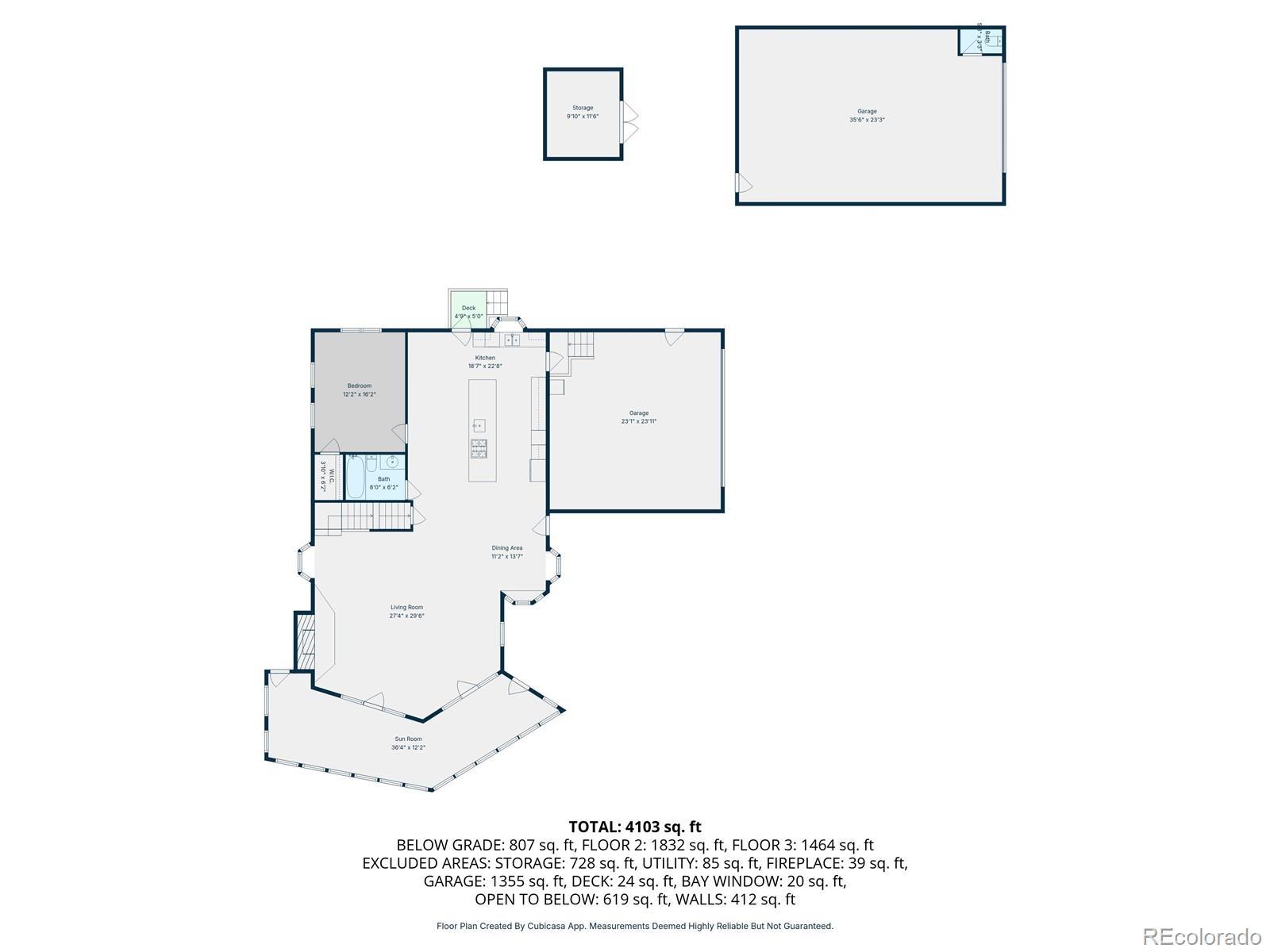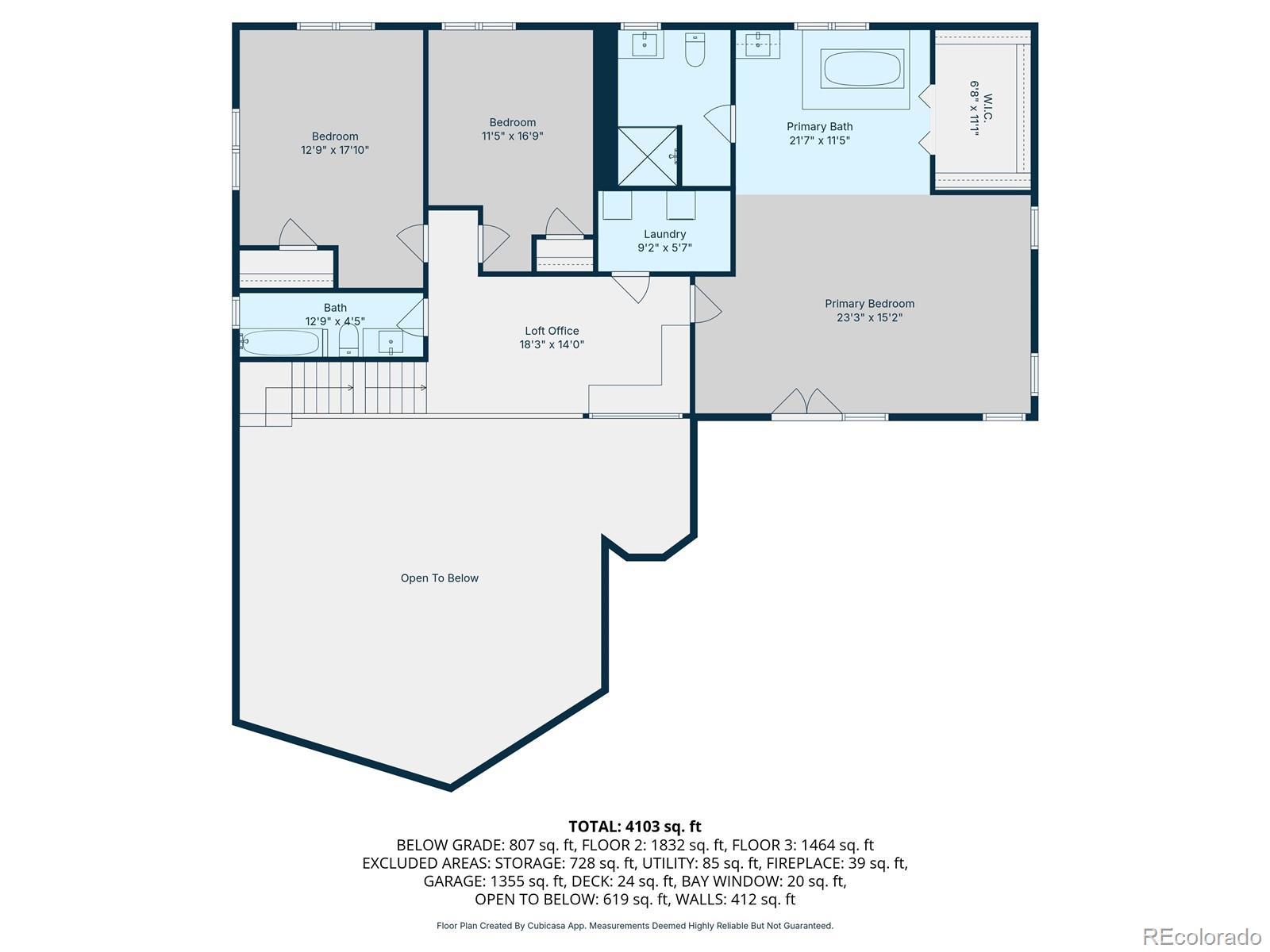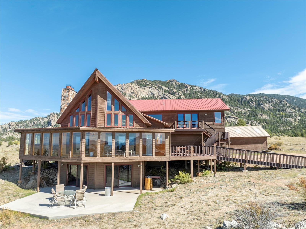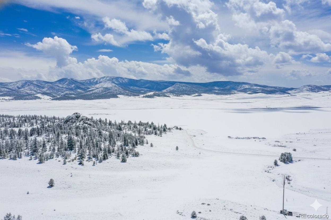Find us on...
Dashboard
- 4 Beds
- 4 Baths
- 3,989 Sqft
- 1.7 Acres
New Search X
790 Tiara Road
Surrounded by timbered hillsides, open sky, and vast stretches of wild country, this custom 4-bed, 4-bath mountain home delivers the kind of rugged freedom outdoor enthusiasts crave. With over 4,000 sq ft of thoughtfully updated living space and private acreage backing directly to BLM land, it’s the ideal home base for anyone who hunts, fishes, hikes, or simply thrives in wide-open terrain. Inside, the home blends durability with warm mountain character. Radiant heat beneath handcrafted Saltillo tile keeps gear drying and floors warm after long days in the field. The gourmet kitchen features bold live-edge counters and custom cabinetry—built tough, beautiful, and ready for big cooking days or early-morning staging before heading out. The great room’s open layout and expansive windows frame ridgelines, roaming wildlife, and shifting weather patterns that define high-country living. The generous primary suite offers a quiet, restorative space to recharge, while additional bedrooms and living areas accommodate adventure partners, family, or groups gearing up for a weekend in the backcountry. A metal roof, natural stone chimney, and high-performance updates throughout ensure the home stands up to Colorado’s four-season elements. Step off the property and straight onto thousands of acres of BLM land—prime habitat for big game, rugged hiking, and endless exploration. Minutes away, legendary fishing awaits on the Dream Stream, along with ice fishing at Eleven Mile, boating and paddling on nearby lakes, and miles of trails weaving through Pike National Forest. When it’s time to switch gears, world-class ski resorts are a scenic drive away. Whether used as a year-round residence or a serious outdoor basecamp, this property offers unmatched access, privacy, and the freedom to live the Colorado lifestyle to its fullest.
Listing Office: Keller Williams DTC 
Essential Information
- MLS® #7515705
- Price$1,235,000
- Bedrooms4
- Bathrooms4.00
- Full Baths3
- Square Footage3,989
- Acres1.70
- Year Built2000
- TypeResidential
- Sub-TypeSingle Family Residence
- StyleA-Frame
- StatusActive
Community Information
- Address790 Tiara Road
- SubdivisionTiara
- CityLake George
- CountyPark
- StateCO
- Zip Code80827
Amenities
- Parking Spaces6
- # of Garages2
- Is WaterfrontYes
- WaterfrontLake Front
Utilities
Electricity Connected, Propane
Parking
220 Volts, Concrete, Unpaved, Gravel, Exterior Access Door, Finished Garage, Heated Garage, Lighted, Oversized, Storage
View
Lake, Meadow, Mountain(s), Valley
Interior
- CoolingOther
- FireplaceYes
- # of Fireplaces2
- StoriesThree Or More
Interior Features
Built-in Features, Ceiling Fan(s), Eat-in Kitchen, Five Piece Bath, High Ceilings, Kitchen Island, Open Floorplan, Primary Suite, Radon Mitigation System, Smoke Free, Solid Surface Counters, Vaulted Ceiling(s)
Appliances
Bar Fridge, Cooktop, Dishwasher, Disposal, Double Oven, Dryer, Gas Water Heater, Microwave, Oven, Refrigerator, Self Cleaning Oven, Washer
Heating
Propane, Radiant Floor, Wood Stove
Fireplaces
Family Room, Great Room, Insert, Wood Burning
Exterior
- RoofMetal
- FoundationBlock, Concrete Perimeter
Exterior Features
Balcony, Private Yard, Rain Gutters
Lot Description
Borders Public Land, Foothills, Meadow, Mountainous, Open Space, Rock Outcropping
Windows
Bay Window(s), Double Pane Windows
School Information
- DistrictPark County RE-2
- ElementaryEdith Teter
- MiddleSouth Park
- HighSouth Park
Additional Information
- Date ListedSeptember 19th, 2025
Listing Details
 Keller Williams DTC
Keller Williams DTC
 Terms and Conditions: The content relating to real estate for sale in this Web site comes in part from the Internet Data eXchange ("IDX") program of METROLIST, INC., DBA RECOLORADO® Real estate listings held by brokers other than RE/MAX Professionals are marked with the IDX Logo. This information is being provided for the consumers personal, non-commercial use and may not be used for any other purpose. All information subject to change and should be independently verified.
Terms and Conditions: The content relating to real estate for sale in this Web site comes in part from the Internet Data eXchange ("IDX") program of METROLIST, INC., DBA RECOLORADO® Real estate listings held by brokers other than RE/MAX Professionals are marked with the IDX Logo. This information is being provided for the consumers personal, non-commercial use and may not be used for any other purpose. All information subject to change and should be independently verified.
Copyright 2026 METROLIST, INC., DBA RECOLORADO® -- All Rights Reserved 6455 S. Yosemite St., Suite 500 Greenwood Village, CO 80111 USA
Listing information last updated on January 15th, 2026 at 4:04pm MST.

