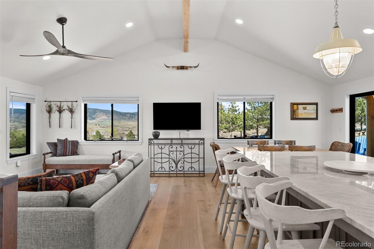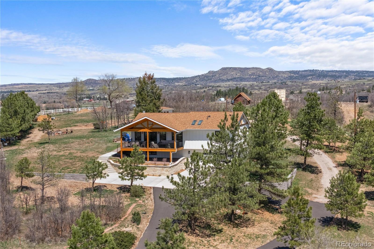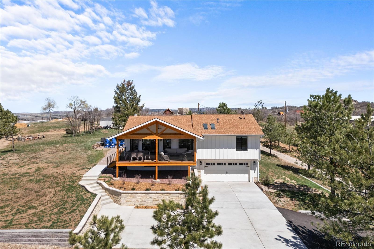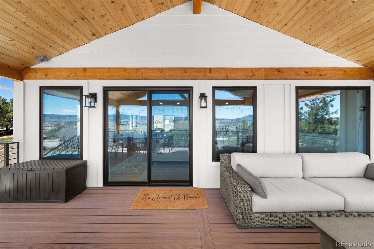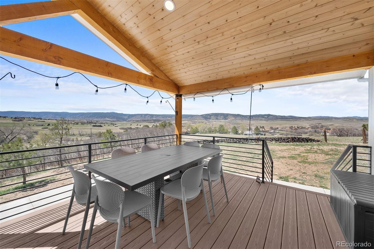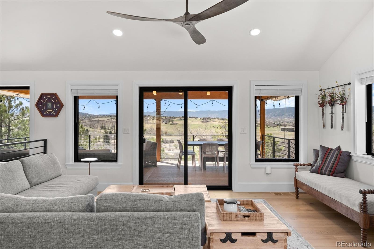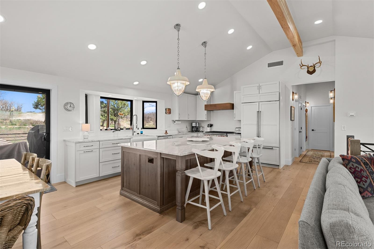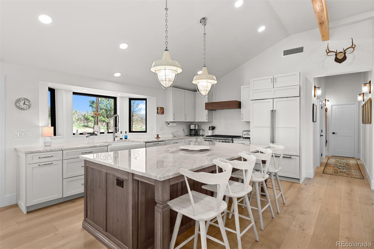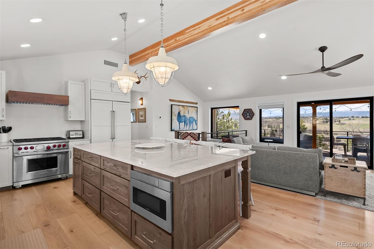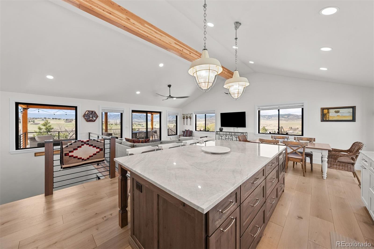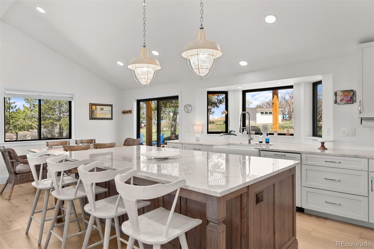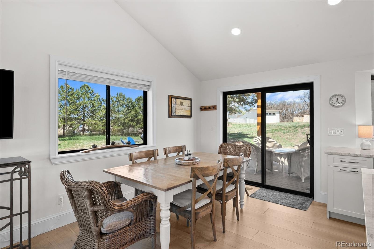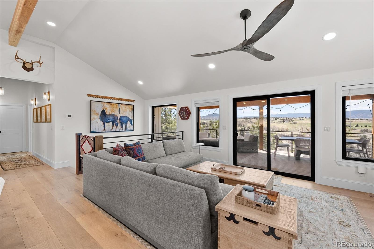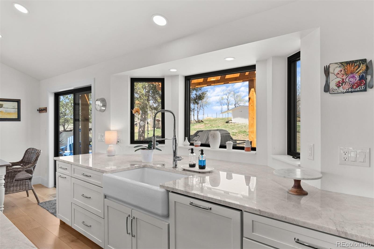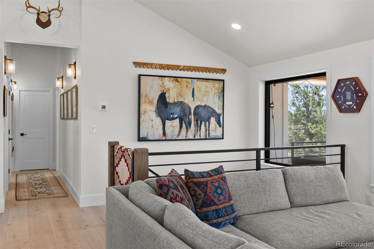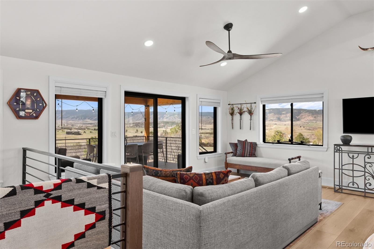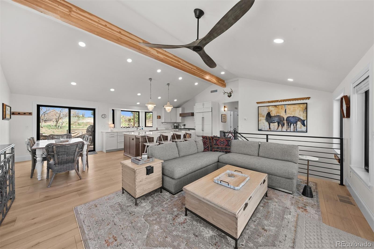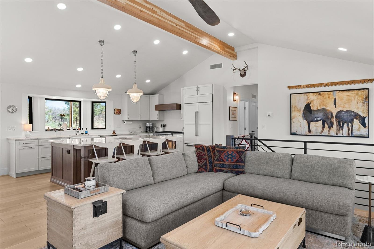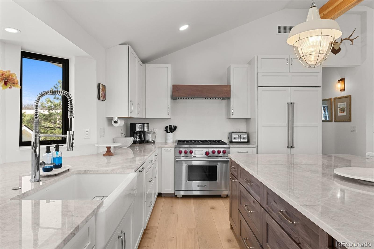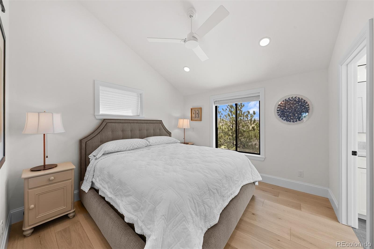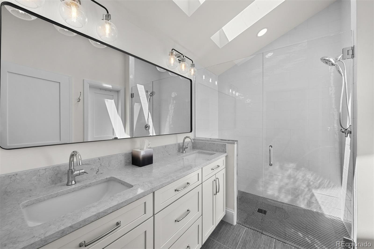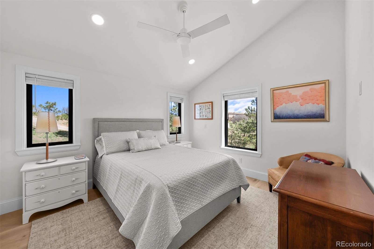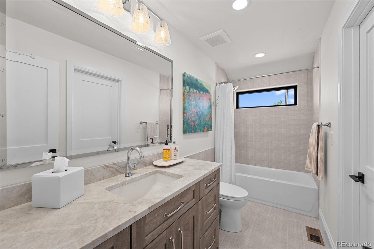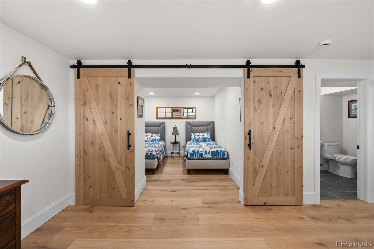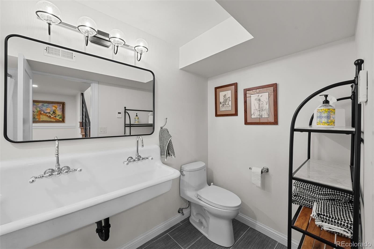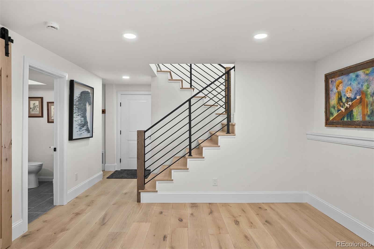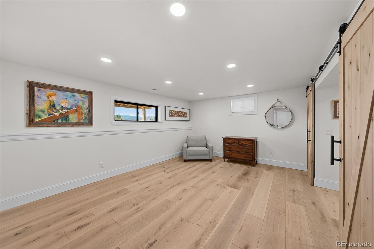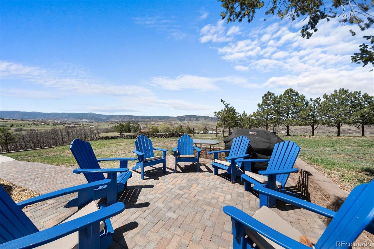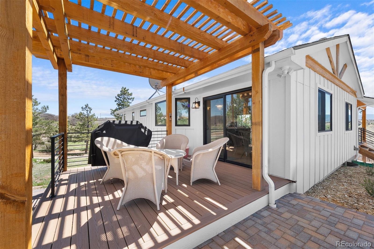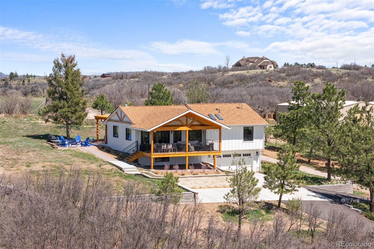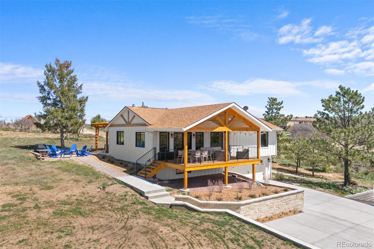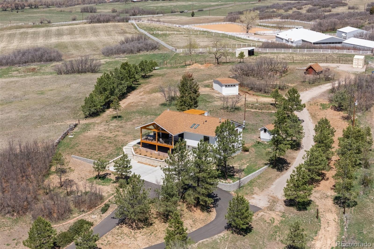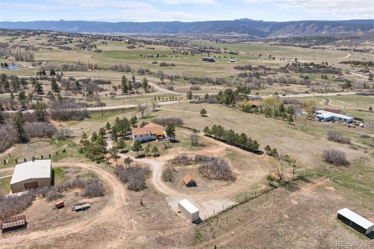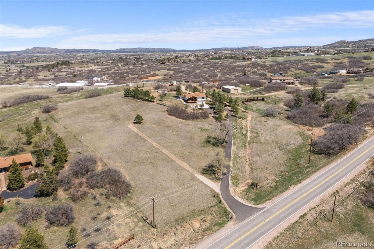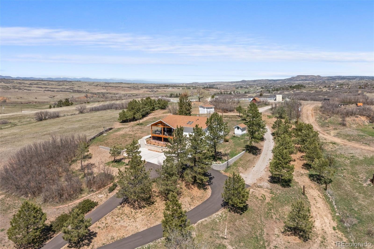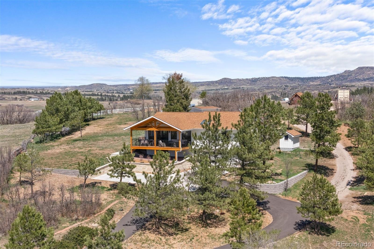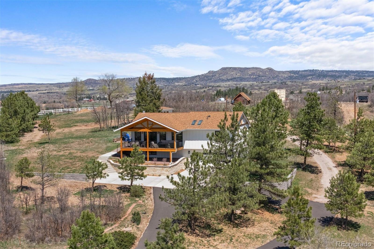Find us on...
Dashboard
- 3 Beds
- 3 Baths
- 1,940 Sqft
- 5.02 Acres
New Search X
3303 Wolfensberger Road
Stunning Fully Remodeled Ranch on 5 Acres with Breathtaking Mountain Views! Welcome to this impeccably renovated 3-bedroom, 3-bathroom ranch nestled on 5 serene acres just minutes from Downtown Castle Rock. No detail has been overlooked in this top-to-bottom remodel featuring designer finishes and luxurious upgrades throughout. The heart of the home is the show-stopping chef’s kitchen, boasting a large quartzite island, custom cabinetry, Sub-Zero 42" refrigerator, and a premium Wolf range—perfect for entertaining or quiet evenings at home. Enjoy seamless indoor-outdoor living with a brand-new covered deck that captures sweeping mountain views. Step inside to find wide-plank French Oak flooring, all new windows, and a bright, open layout. All bathrooms have been stylishly reimagined with modern finishes and spa-like touches. The home also includes a new HVAC system for year-round comfort. Car enthusiasts and hobbyists will appreciate the attached 2-car garage plus a separate 1-car detached garage. A brand-new asphalt driveway adds a fresh, welcoming touch to the approach. Located just minutes from shopping, dining, and all the charm of Castle Rock, this is Colorado living at its finest—where style, comfort, and panoramic views come together.
Listing Office: LIV Sotheby's International Realty 
Essential Information
- MLS® #7515934
- Price$1,389,000
- Bedrooms3
- Bathrooms3.00
- Full Baths3
- Square Footage1,940
- Acres5.02
- Year Built1977
- TypeResidential
- Sub-TypeSingle Family Residence
- StyleBungalow
- StatusActive
Community Information
- Address3303 Wolfensberger Road
- SubdivisionMetes & Bounds
- CitySedalia
- CountyDouglas
- StateCO
- Zip Code80135
Amenities
- Parking Spaces3
- ParkingAsphalt, Circular Driveway
- # of Garages3
- ViewMountain(s)
Utilities
Cable Available, Electricity Connected, Natural Gas Connected
Interior
- HeatingForced Air
- CoolingCentral Air
- StoriesTwo
Interior Features
Built-in Features, Eat-in Kitchen, Kitchen Island, Open Floorplan, Primary Suite, Stone Counters, Walk-In Closet(s)
Appliances
Cooktop, Dishwasher, Disposal, Oven, Refrigerator, Self Cleaning Oven, Washer, Water Softener
Exterior
- Exterior FeaturesFire Pit
- RoofComposition
Lot Description
Foothills, Meadow, Mountainous, Rolling Slope
School Information
- DistrictDouglas RE-1
- ElementarySedalia
- MiddleCastle Rock
- HighCastle View
Additional Information
- Date ListedApril 16th, 2025
- ZoningA1
Listing Details
LIV Sotheby's International Realty
 Terms and Conditions: The content relating to real estate for sale in this Web site comes in part from the Internet Data eXchange ("IDX") program of METROLIST, INC., DBA RECOLORADO® Real estate listings held by brokers other than RE/MAX Professionals are marked with the IDX Logo. This information is being provided for the consumers personal, non-commercial use and may not be used for any other purpose. All information subject to change and should be independently verified.
Terms and Conditions: The content relating to real estate for sale in this Web site comes in part from the Internet Data eXchange ("IDX") program of METROLIST, INC., DBA RECOLORADO® Real estate listings held by brokers other than RE/MAX Professionals are marked with the IDX Logo. This information is being provided for the consumers personal, non-commercial use and may not be used for any other purpose. All information subject to change and should be independently verified.
Copyright 2025 METROLIST, INC., DBA RECOLORADO® -- All Rights Reserved 6455 S. Yosemite St., Suite 500 Greenwood Village, CO 80111 USA
Listing information last updated on November 7th, 2025 at 3:33am MST.

