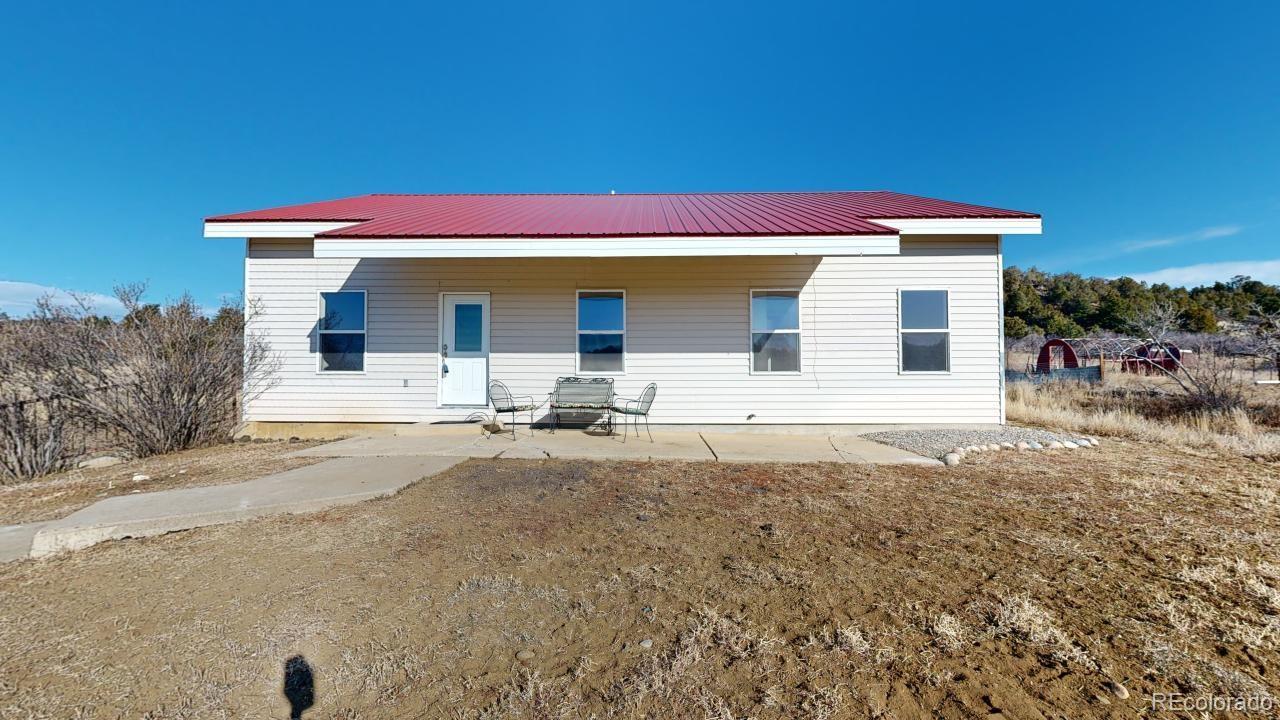Find us on...
Dashboard
- 3 Beds
- 3 Baths
- 1,720 Sqft
- 14.33 Acres
New Search X
601 County Road 224
Welcome to Your Dream Home Location in the Valley. Repriced for IMMEDIATE Sale ($60k reduction)! Nestled in one of the area’s most picturesque and peaceful valleys, this three-bedroom home offers the perfect balance of privacy, natural beauty, and convenience—just 24 minutes to downtown Durango. Positioned at the rear of a spacious 14.33-acre lot where oak woodlands, pasture, and majestic Ponderosa pines meet, the property is a rare canvas ready for your vision. The gently sloped acreage is a blank slate for landscaping, gardens, or even equestrian use—offering endless potential to create your dream retreat. With excellent southern exposure and day-long light, it’s ideal for everything from solar installations to vibrant flower beds and vegetable gardens. Inside, the freshly painted home features vaulted ceilings and a well-designed main-level floor plan, including the primary suite, living room, kitchen, dining area, two additional bedrooms, and guest bath. The primary suite includes an ensuite bathroom and large windows framing serene views. The walk-out basement adds valuable space with two rooms—one with laundry and a ¾ bath, the other ideal for a workshop, office, or storage. Both connect directly to the oversized two-car garage. Outdoor living is easy with front and back covered porches. The screened and fenced back porch is perfect for pets and enjoying fresh air without unwelcome wildlife. A fenced garden space is in place, ready to expand or reimagine. Additional highlights: * In-floor radiant heat with updated propane boiler (owned tank) * Shared driveway plowed by BP, minimal owner-maintained section * Covenants allow a guest house over 1,000 SF (buyer to verify with county) * Potential for additional well (buyer to confirm feasibility) Explore the 3D Matterport tour—your country home adventure awaits.
Listing Office: Lucchesi Property Group 
Essential Information
- MLS® #7516944
- Price$600,000
- Bedrooms3
- Bathrooms3.00
- Full Baths2
- Half Baths1
- Square Footage1,720
- Acres14.33
- Year Built1997
- TypeResidential
- Sub-TypeSingle Family Residence
- StyleContemporary
- StatusPending
Community Information
- Address601 County Road 224
- SubdivisionDurango
- CityDurango
- CountyLa Plata
- StateCO
- Zip Code81301
Amenities
- Parking Spaces2
- # of Garages2
- ViewMountain(s), Valley
Utilities
Electricity Connected, Propane
Interior
- CoolingNone
- StoriesOne
Interior Features
Ceiling Fan(s), Eat-in Kitchen, High Ceilings, Open Floorplan, Primary Suite, Smoke Free, Solid Surface Counters, Vaulted Ceiling(s), Walk-In Closet(s)
Appliances
Dishwasher, Microwave, Oven, Refrigerator
Heating
Electric, Radiant, Radiant Floor
Exterior
- RoofMetal
School Information
- DistrictBayfield 10 JT-R
- ElementaryBayfield
- MiddleBayfield
- HighBayfield
Additional Information
- Date ListedApril 28th, 2025
Listing Details
 Lucchesi Property Group
Lucchesi Property Group
 Terms and Conditions: The content relating to real estate for sale in this Web site comes in part from the Internet Data eXchange ("IDX") program of METROLIST, INC., DBA RECOLORADO® Real estate listings held by brokers other than RE/MAX Professionals are marked with the IDX Logo. This information is being provided for the consumers personal, non-commercial use and may not be used for any other purpose. All information subject to change and should be independently verified.
Terms and Conditions: The content relating to real estate for sale in this Web site comes in part from the Internet Data eXchange ("IDX") program of METROLIST, INC., DBA RECOLORADO® Real estate listings held by brokers other than RE/MAX Professionals are marked with the IDX Logo. This information is being provided for the consumers personal, non-commercial use and may not be used for any other purpose. All information subject to change and should be independently verified.
Copyright 2025 METROLIST, INC., DBA RECOLORADO® -- All Rights Reserved 6455 S. Yosemite St., Suite 500 Greenwood Village, CO 80111 USA
Listing information last updated on July 10th, 2025 at 10:48pm MDT.
















































