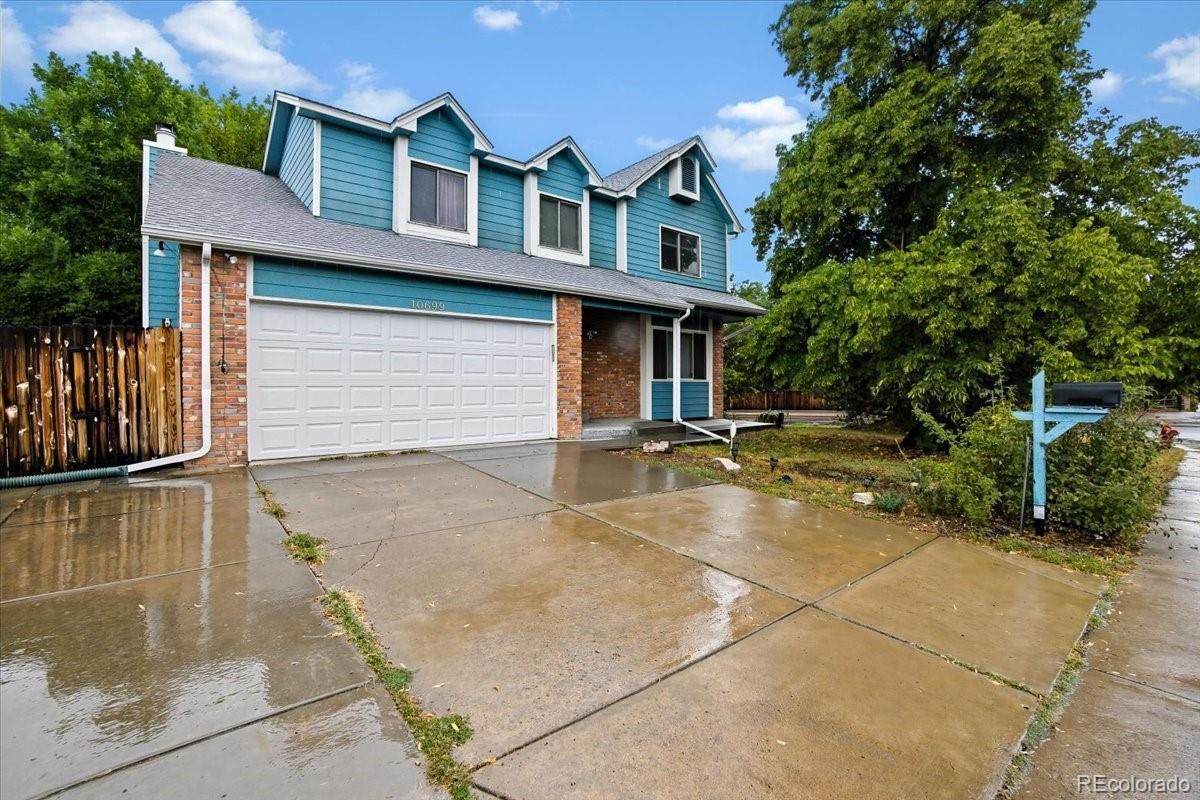Find us on...
Dashboard
- 3 Beds
- 4 Baths
- 2,300 Sqft
- .22 Acres
New Search X
10699 Hobbit Lane
Discover a fabulous opportunity in Westminster’s highly sought-after Wandering View neighborhood. Lovingly cared for by the current owner, this home combines quality 1978 construction with timeless charm and endless potential to make it your own. Step inside to a welcoming 2-story layout filled with natural light. The main floor features a cozy living room, a formal dining room, and an open kitchen with a casual eat-in area—perfect for gathering with friends and family. Upstairs, you’ll find three spacious bedrooms, including a private primary suite with its own three-quarter bath, plus a full hall bathroom. The lower level offers a cozy family room with a wood-burning fireplace and a Patio door that opens directly to the backyard. Enjoy summer evenings on the expansive patio surrounded by mature landscaping, a fully fenced yard, and a custom storage shed. Even more living space awaits in the finished basement, featuring a versatile bonus room and an additional half bath—ideal for a home office, gym, or media retreat—while still providing plenty of storage. With a two-car garage and an unbeatable CORNER location just steps from Windsor Park, Legacy Ridge Golf Course, and Margaret’s Pond, outdoor recreation is right at your doorstep. Easy access to Highway 36 and 287 makes commuting a breeze. This rare find in a prime Westminster location offers space, character, and endless possibilities. Don’t miss your chance to make it your own!
Listing Office: Northside Real Estate Group LLC 
Essential Information
- MLS® #7518994
- Price$539,000
- Bedrooms3
- Bathrooms4.00
- Full Baths2
- Half Baths2
- Square Footage2,300
- Acres0.22
- Year Built1984
- TypeResidential
- Sub-TypeSingle Family Residence
- StyleTraditional
- StatusActive
Community Information
- Address10699 Hobbit Lane
- SubdivisionWandering View
- CityWestminster
- CountyAdams
- StateCO
- Zip Code80031
Amenities
- Parking Spaces2
- # of Garages2
Utilities
Cable Available, Electricity Available, Internet Access (Wired), Phone Available
Interior
- HeatingForced Air
- CoolingCentral Air
- FireplaceYes
- # of Fireplaces1
- FireplacesFamily Room
- StoriesTwo
Appliances
Cooktop, Dishwasher, Range, Refrigerator
Exterior
- Exterior FeaturesPrivate Yard
- Lot DescriptionCorner Lot
- WindowsDouble Pane Windows
- RoofComposition
School Information
- DistrictAdams 12 5 Star Schl
- ElementaryCotton Creek
- MiddleSilver Hills
- HighNorthglenn
Additional Information
- Date ListedSeptember 24th, 2025
Listing Details
Northside Real Estate Group LLC
 Terms and Conditions: The content relating to real estate for sale in this Web site comes in part from the Internet Data eXchange ("IDX") program of METROLIST, INC., DBA RECOLORADO® Real estate listings held by brokers other than RE/MAX Professionals are marked with the IDX Logo. This information is being provided for the consumers personal, non-commercial use and may not be used for any other purpose. All information subject to change and should be independently verified.
Terms and Conditions: The content relating to real estate for sale in this Web site comes in part from the Internet Data eXchange ("IDX") program of METROLIST, INC., DBA RECOLORADO® Real estate listings held by brokers other than RE/MAX Professionals are marked with the IDX Logo. This information is being provided for the consumers personal, non-commercial use and may not be used for any other purpose. All information subject to change and should be independently verified.
Copyright 2025 METROLIST, INC., DBA RECOLORADO® -- All Rights Reserved 6455 S. Yosemite St., Suite 500 Greenwood Village, CO 80111 USA
Listing information last updated on October 16th, 2025 at 9:03pm MDT.





















