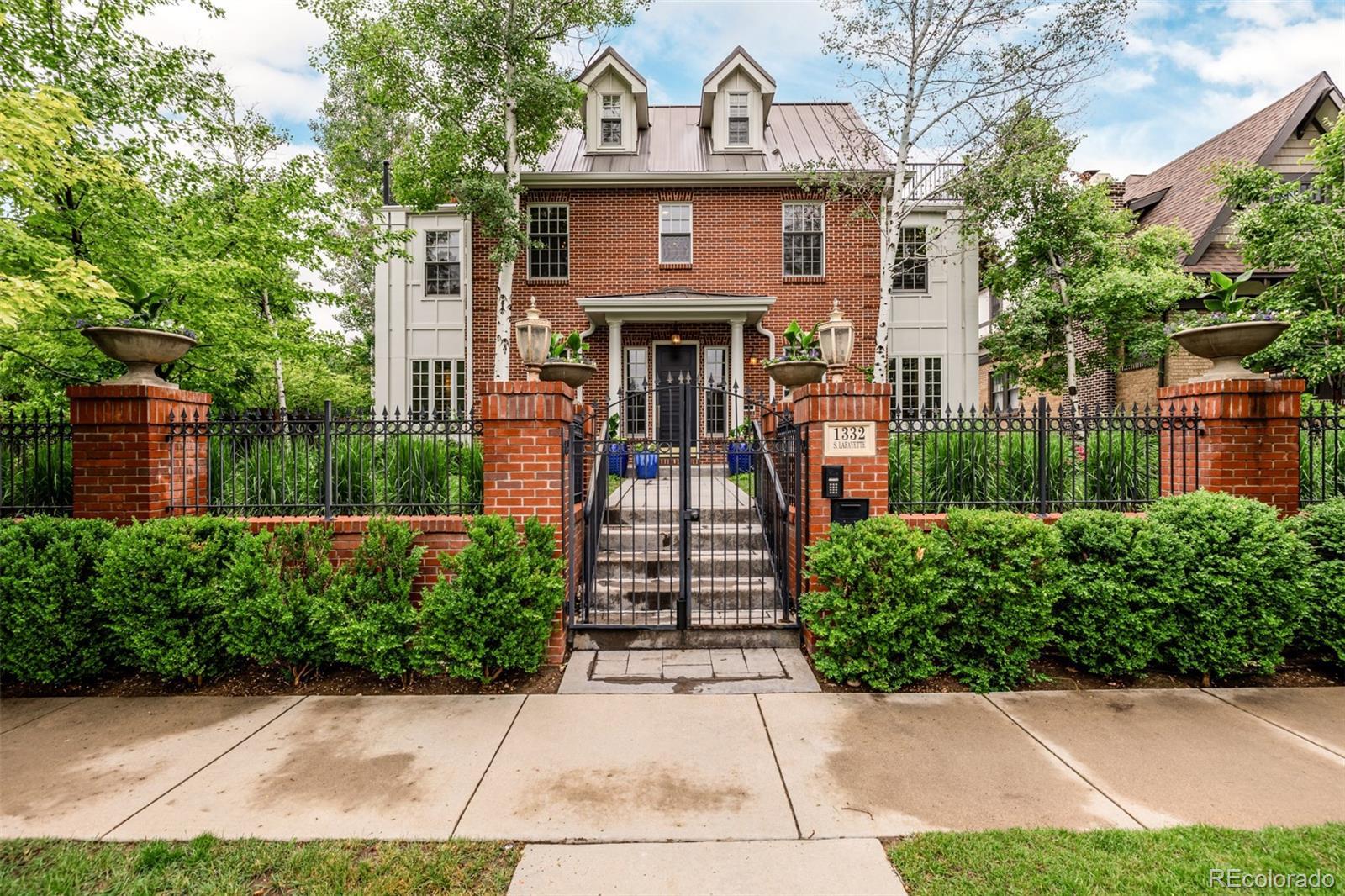Find us on...
Dashboard
- 8 Beds
- 7 Baths
- 6,292 Sqft
- .18 Acres
New Search X
1332 S Lafayette Street
Live Just 1/2 Block from Wash Park – Welcome to a truly one-of-a-kind residence located just steps from the iconic Wash Park. Thoughtfully designed and impeccably crafted, this home blends timeless elegance with modern comfort, offering 8 bedrooms and 7 bathrooms across a spacious, light-filled layout—perfect for today’s lifestyle. Soaring ceilings and expansive windows flood the home with natural light, complementing the rich wood floors and seamless open floor plan. The chef’s kitchen is a standout, featuring a large quartz-topped island, professional-grade appliances, a walk-in pantry, and direct access to both the dining and family rooms—ideal for entertaining or everyday living. French doors open from the kitchen, family room, and dining area to a large private patio, creating effortless indoor-outdoor flow. The main level also includes a dedicated office, an en suite bedroom, a spacious mudroom with built-in storage and convenient access to a rare 3-car garage. Upstairs, you'll find a stunning primary suite with its own fireplace, a spa-inspired tandem his-and-hers five-piece bath, and dual custom walk-in closets. This level also includes another en suite bedroom, two more bedrooms, a full bathroom, and a large laundry room with cabinetry and a sink. The third floor offers two more bedrooms, each with a private rooftop balcony and a shared full bathroom—providing flexible space for guests, additional offices, or hobbies. The fully finished lower level includes a spacious rec room, a full wet bar, a bedroom, a 3/4 bathroom, and a flex room—ideal for a media room, gym, or creative studio. Step outside to your private backyard retreat, featuring a large patio, built-in fireplace, outdoor TV, and a grassy yard—perfect for entertaining or relaxing with family and friends. This home delivers elevated living, luxurious amenities, and an unbeatable location in one of Denver’s most desirable neighborhoods. Book a showing today before it's too late!
Listing Office: Buildings & Residences - Denver 
Essential Information
- MLS® #7519398
- Price$3,000,000
- Bedrooms8
- Bathrooms7.00
- Full Baths5
- Half Baths1
- Square Footage6,292
- Acres0.18
- Year Built2007
- TypeResidential
- Sub-TypeSingle Family Residence
- StatusPending
Community Information
- Address1332 S Lafayette Street
- SubdivisionWashington Park
- CityDenver
- CountyDenver
- StateCO
- Zip Code80210
Amenities
- Parking Spaces3
- # of Garages3
- ViewMountain(s)
Utilities
Cable Available, Electricity Connected, Internet Access (Wired), Natural Gas Connected, Phone Connected
Parking
Concrete, Dry Walled, Insulated Garage, Lighted, Tandem
Interior
- HeatingForced Air
- CoolingCentral Air
- FireplaceYes
- # of Fireplaces2
- FireplacesFamily Room, Primary Bedroom
- StoriesThree Or More
Interior Features
Eat-in Kitchen, Entrance Foyer, In-Law Floorplan, Kitchen Island, Open Floorplan, Pantry, Quartz Counters, Smart Thermostat, Smoke Free, Sound System, Walk-In Closet(s), Wired for Data
Appliances
Cooktop, Dishwasher, Disposal, Double Oven, Dryer, Gas Water Heater, Microwave, Range Hood, Refrigerator, Washer
Exterior
- WindowsDouble Pane Windows
- RoofMetal
- FoundationConcrete Perimeter
Exterior Features
Balcony, Dog Run, Fire Pit, Lighting, Rain Gutters, Smart Irrigation
Lot Description
Level, Many Trees, Near Public Transit, Sprinklers In Front, Sprinklers In Rear
School Information
- DistrictDenver 1
- ElementarySteele
- MiddleMerrill
- HighSouth
Additional Information
- Date ListedJune 5th, 2025
- ZoningU-SU-C
Listing Details
Buildings & Residences - Denver
 Terms and Conditions: The content relating to real estate for sale in this Web site comes in part from the Internet Data eXchange ("IDX") program of METROLIST, INC., DBA RECOLORADO® Real estate listings held by brokers other than RE/MAX Professionals are marked with the IDX Logo. This information is being provided for the consumers personal, non-commercial use and may not be used for any other purpose. All information subject to change and should be independently verified.
Terms and Conditions: The content relating to real estate for sale in this Web site comes in part from the Internet Data eXchange ("IDX") program of METROLIST, INC., DBA RECOLORADO® Real estate listings held by brokers other than RE/MAX Professionals are marked with the IDX Logo. This information is being provided for the consumers personal, non-commercial use and may not be used for any other purpose. All information subject to change and should be independently verified.
Copyright 2025 METROLIST, INC., DBA RECOLORADO® -- All Rights Reserved 6455 S. Yosemite St., Suite 500 Greenwood Village, CO 80111 USA
Listing information last updated on July 27th, 2025 at 5:03am MDT.




















































