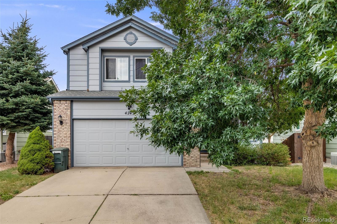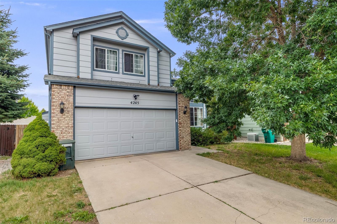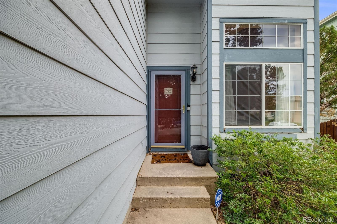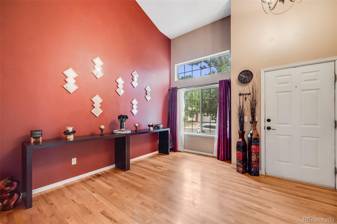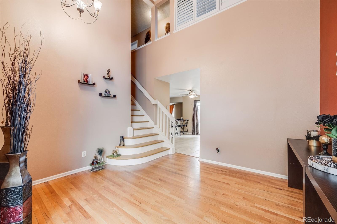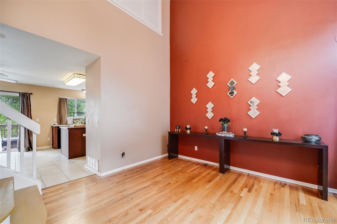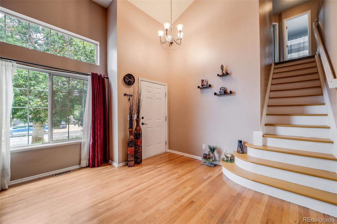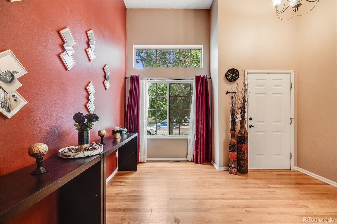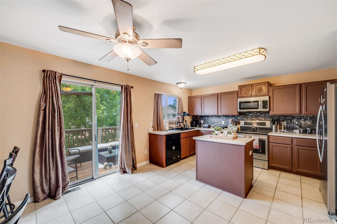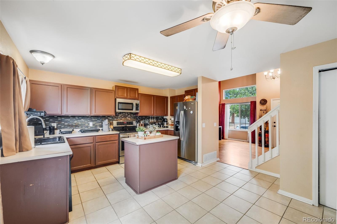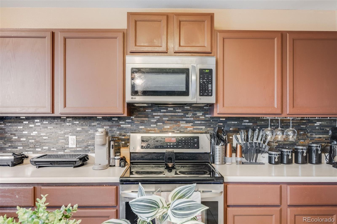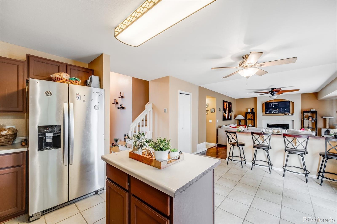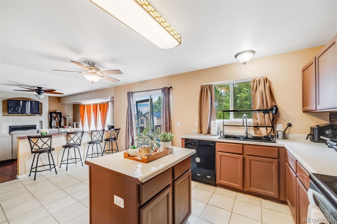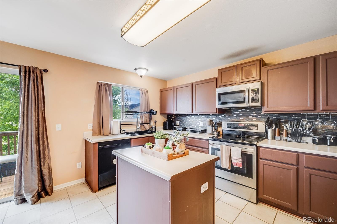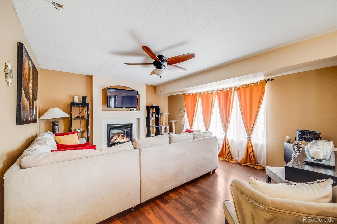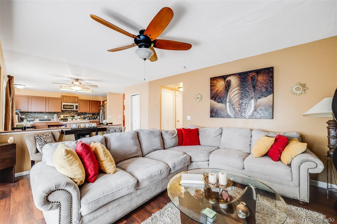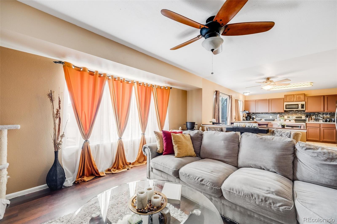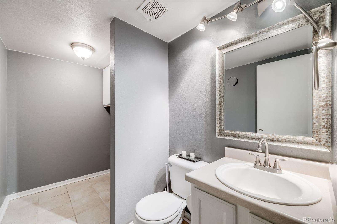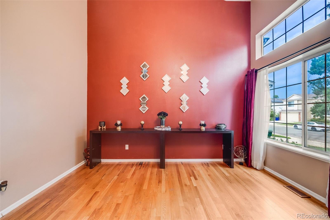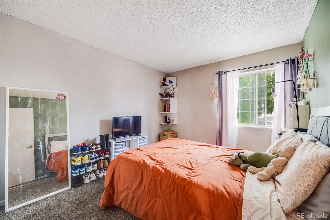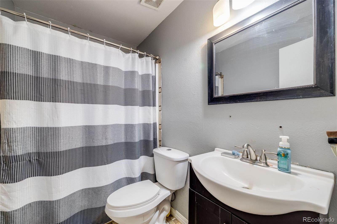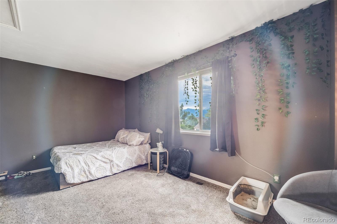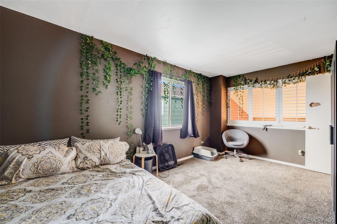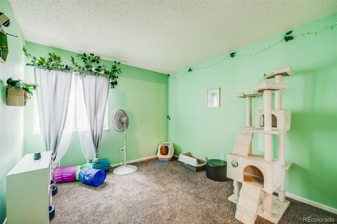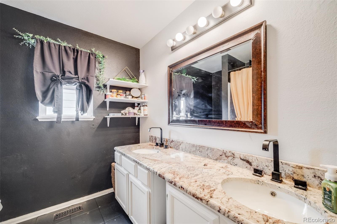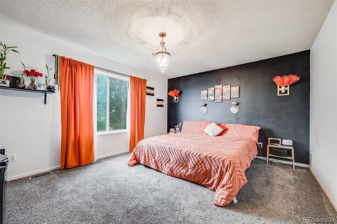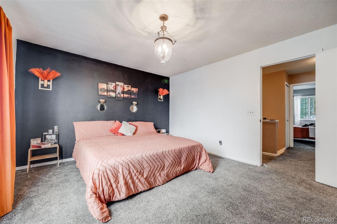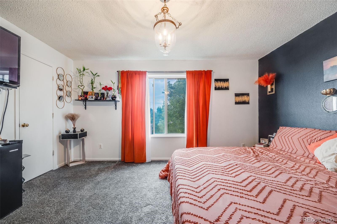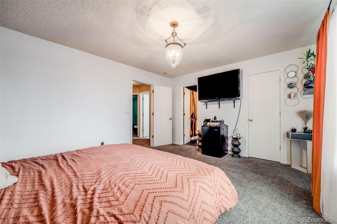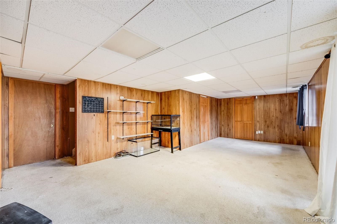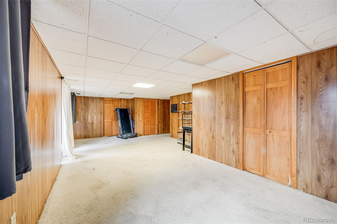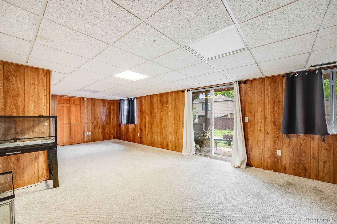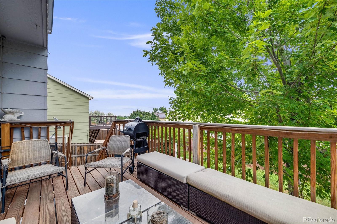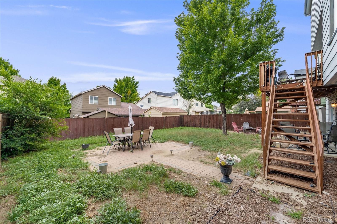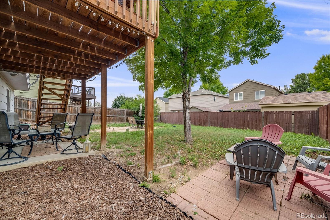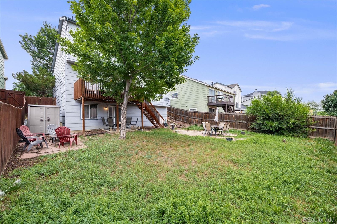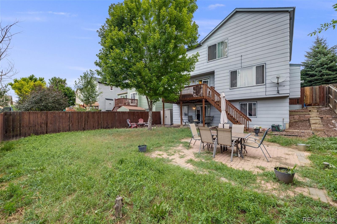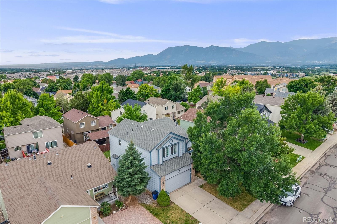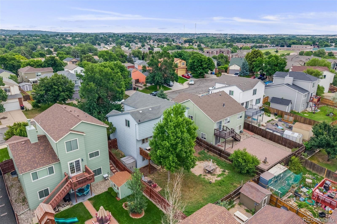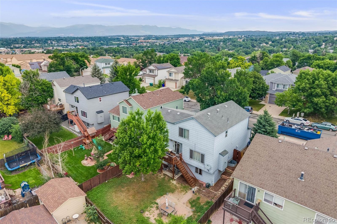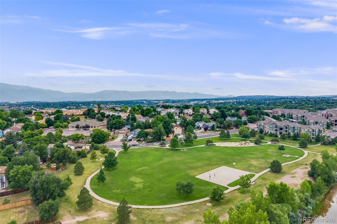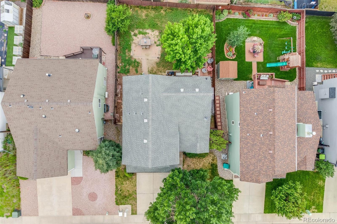Find us on...
Dashboard
- 4 Beds
- 3 Baths
- 2,448 Sqft
- .12 Acres
New Search X
4245 Kyle Lane
Welcome to your dream home at 4245 Kyle Lane in beautiful Colorado Springs, CO! This stunning single-family residence offers 2,448 square feet of thoughtfully designed living space, perfectly blending comfort and style. With 4 spacious bedrooms and 2.5 bathrooms, this home provides the ideal setting for relaxation and entertainment. Step inside to discover a charming home featuring both hardwood and carpeted floors that add warmth and elegance. The heart of the home is the renovated kitchen, boasting modern amenities such as a cooktop, island kitchen, pantry, refrigerator, and dishwasher. The eat-in kitchen design ensures cozy breakfasts and casual dining experiences. The inviting family room, complete with a fireplace, sets the stage for memorable gatherings. The primary bedroom is a true retreat, featuring a walk-in closet and a luxurious ensuite bathroom. The additional bedrooms are generously sized, offering ample space for all. The walk-out basement will take you to the backyard, featuring a deck, fire pit, and tasteful lighting perfect for evening relaxation and entertaining under the stars. Additional features include a laundry room equipped with a washer and dryer, and a basement for extra storage or potential expansion. This incredible home at 4245 Kyle Lane is a rare find in Colorado Springs, offering timeless beauty and modern conveniences in a serene setting. Don't miss the chance to make it yours!
Listing Office: Compass - Denver 
Essential Information
- MLS® #7519490
- Price$385,000
- Bedrooms4
- Bathrooms3.00
- Full Baths2
- Half Baths1
- Square Footage2,448
- Acres0.12
- Year Built1996
- TypeResidential
- Sub-TypeSingle Family Residence
- StatusPending
Community Information
- Address4245 Kyle Lane
- SubdivisionGateway Vista Fil 02
- CityColorado Springs
- CountyEl Paso
- StateCO
- Zip Code80916
Amenities
- Parking Spaces2
- ParkingConcrete
- # of Garages2
Interior
- HeatingForced Air
- CoolingNone
- FireplaceYes
- FireplacesElectric
- StoriesTwo
Appliances
Cooktop, Dishwasher, Disposal, Microwave, Oven
Exterior
- Exterior FeaturesFire Pit, Private Yard
- RoofComposition
School Information
- DistrictHarrison 2
- ElementarySand Creek
- MiddlePanorama
- HighSierra High
Additional Information
- Date ListedJuly 23rd, 2025
- ZoningR1-6 DF AO
Listing Details
 Compass - Denver
Compass - Denver
 Terms and Conditions: The content relating to real estate for sale in this Web site comes in part from the Internet Data eXchange ("IDX") program of METROLIST, INC., DBA RECOLORADO® Real estate listings held by brokers other than RE/MAX Professionals are marked with the IDX Logo. This information is being provided for the consumers personal, non-commercial use and may not be used for any other purpose. All information subject to change and should be independently verified.
Terms and Conditions: The content relating to real estate for sale in this Web site comes in part from the Internet Data eXchange ("IDX") program of METROLIST, INC., DBA RECOLORADO® Real estate listings held by brokers other than RE/MAX Professionals are marked with the IDX Logo. This information is being provided for the consumers personal, non-commercial use and may not be used for any other purpose. All information subject to change and should be independently verified.
Copyright 2025 METROLIST, INC., DBA RECOLORADO® -- All Rights Reserved 6455 S. Yosemite St., Suite 500 Greenwood Village, CO 80111 USA
Listing information last updated on October 29th, 2025 at 12:18pm MDT.

