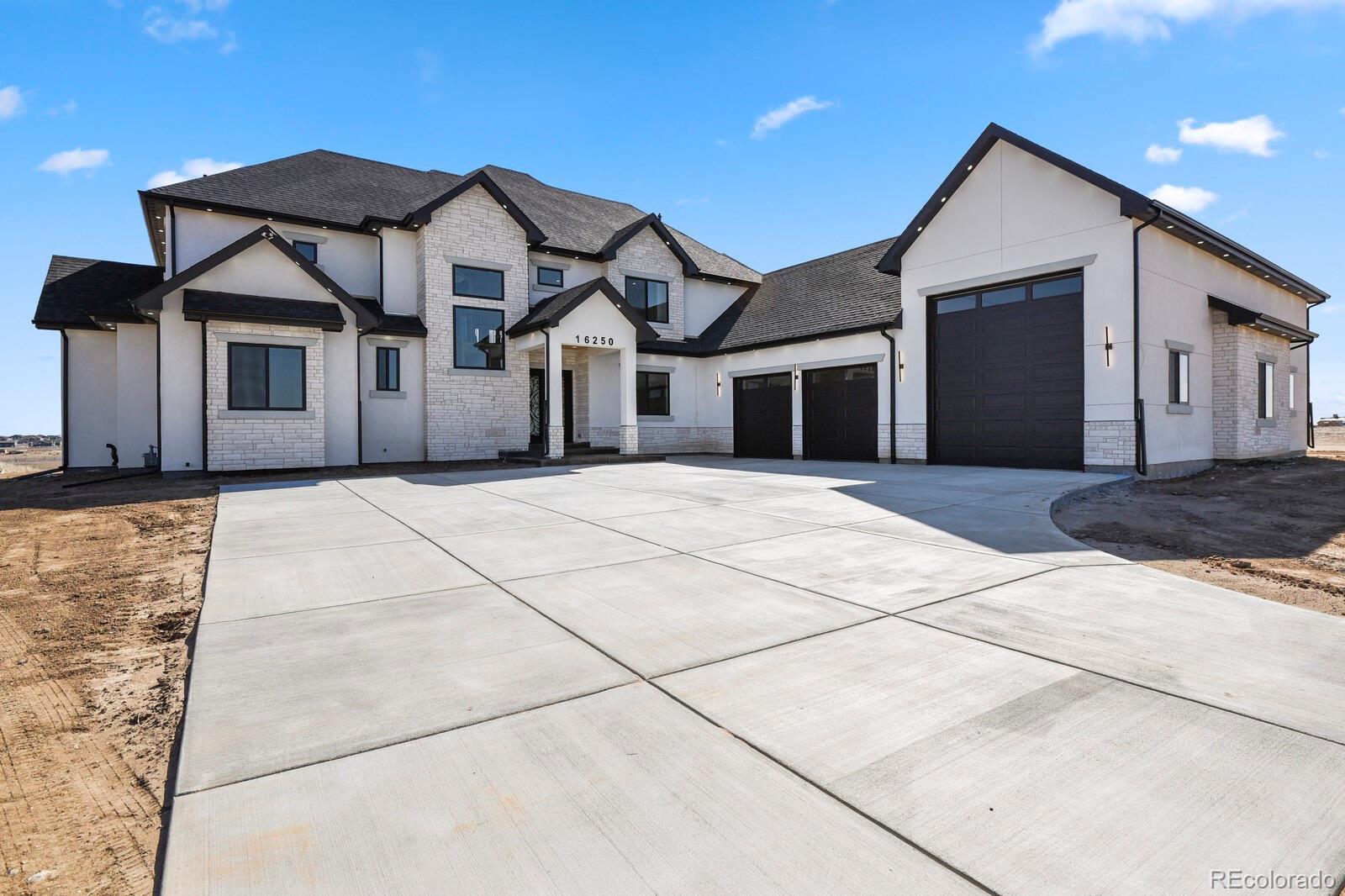Find us on...
Dashboard
- 4 Beds
- 6 Baths
- 5,865 Sqft
- 2.1 Acres
New Search X
16250 Kenosha Street
You will be welcomed with a stunning floor to ceiling fireplace that in centered in this dynamic home that offers flowing oak hardwood floors through the main floor and onto the secondary levels. High end appliances, a gas range/oven, and 5 inch crown molding make the kitchen truly magical. The home has the benefit of a main floor primary bedroom but provides 3 addition bedrooms, each with their own full bathroom, on the second level. The basement will be a blast to entertain in with a theater room, wet bar, and wine cellar. Modern comfort is provided through the central vacuum system, Anderson windows, solid MDF, 3 panel doors throughout, and a fire suppressant system. Enjoy wonderful summer evenings with the West facing covered patio the features a tongue and grove covered ceiling. Quality new construction contemporary home with too many upgrades and features to mention. This is truly a spectacular home with so much to offer all nestled in the back of the neighborhood on a 2 Acres Premier Homesite!
Listing Office: HomeSmart Realty 
Essential Information
- MLS® #7527214
- Price$1,449,900
- Bedrooms4
- Bathrooms6.00
- Full Baths4
- Half Baths1
- Square Footage5,865
- Acres2.10
- Year Built2025
- TypeResidential
- Sub-TypeSingle Family Residence
- StatusPending
Community Information
- Address16250 Kenosha Street
- SubdivisionCountry Club Ranchettes
- CityBrighton
- CountyAdams
- StateCO
- Zip Code80603
Amenities
- Parking Spaces6
- # of Garages4
- ViewValley
Utilities
Electricity Connected, Natural Gas Connected
Interior
- HeatingForced Air, Natural Gas
- CoolingCentral Air
- FireplaceYes
- # of Fireplaces3
- StoriesTwo
Interior Features
Breakfast Bar, Ceiling Fan(s), Central Vacuum, Entrance Foyer, Five Piece Bath, High Ceilings, Kitchen Island, Pantry, Primary Suite, Quartz Counters, Solid Surface Counters, Vaulted Ceiling(s), Walk-In Closet(s), Wet Bar
Appliances
Bar Fridge, Convection Oven, Cooktop, Dishwasher, Disposal, Double Oven, Gas Water Heater, Microwave, Oven, Range Hood, Refrigerator, Wine Cooler
Fireplaces
Bedroom, Electric, Great Room
Exterior
- Exterior FeaturesLighting, Private Yard
- Lot DescriptionCul-De-Sac
- WindowsDouble Pane Windows
- RoofComposition
- FoundationConcrete Perimeter
School Information
- DistrictSchool District 27-J
- ElementaryPadilla
- MiddleOverland Trail
- HighBrighton
Additional Information
- Date ListedMarch 8th, 2025
Listing Details
 HomeSmart Realty
HomeSmart Realty
 Terms and Conditions: The content relating to real estate for sale in this Web site comes in part from the Internet Data eXchange ("IDX") program of METROLIST, INC., DBA RECOLORADO® Real estate listings held by brokers other than RE/MAX Professionals are marked with the IDX Logo. This information is being provided for the consumers personal, non-commercial use and may not be used for any other purpose. All information subject to change and should be independently verified.
Terms and Conditions: The content relating to real estate for sale in this Web site comes in part from the Internet Data eXchange ("IDX") program of METROLIST, INC., DBA RECOLORADO® Real estate listings held by brokers other than RE/MAX Professionals are marked with the IDX Logo. This information is being provided for the consumers personal, non-commercial use and may not be used for any other purpose. All information subject to change and should be independently verified.
Copyright 2025 METROLIST, INC., DBA RECOLORADO® -- All Rights Reserved 6455 S. Yosemite St., Suite 500 Greenwood Village, CO 80111 USA
Listing information last updated on October 14th, 2025 at 5:33am MDT.



















































