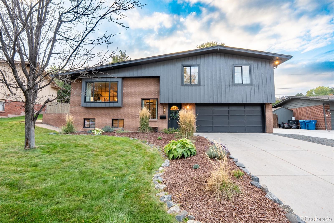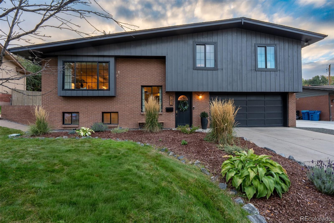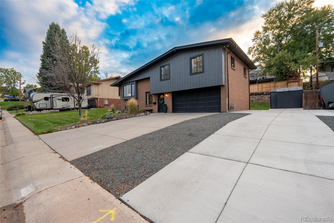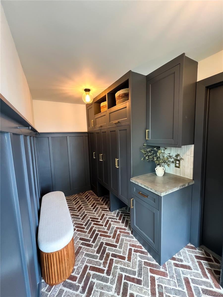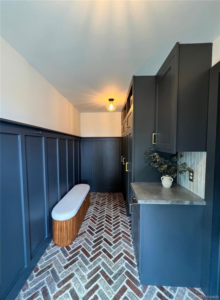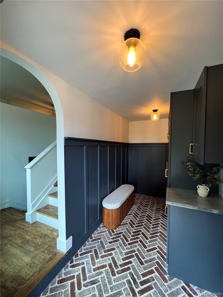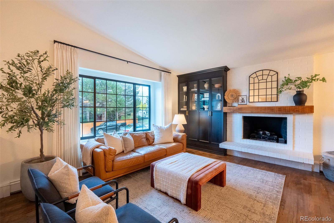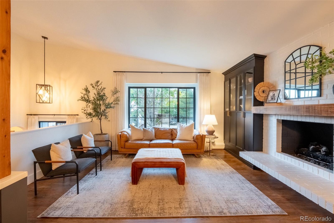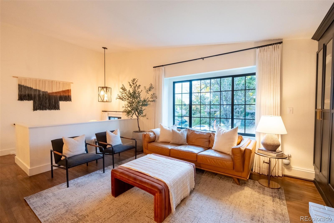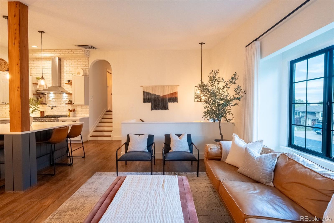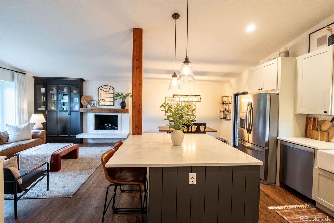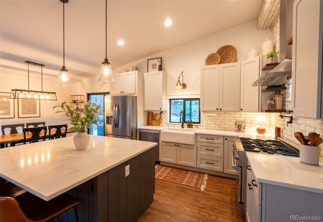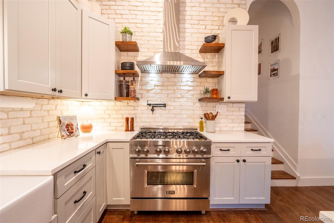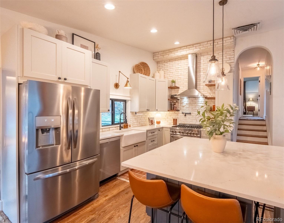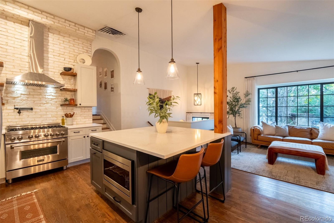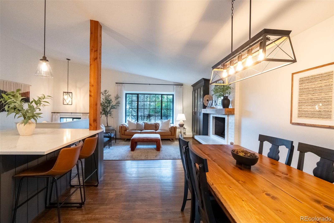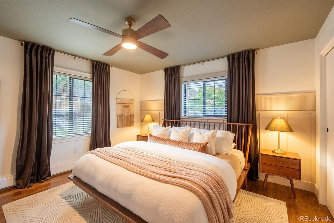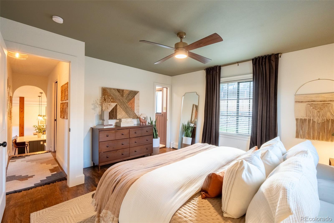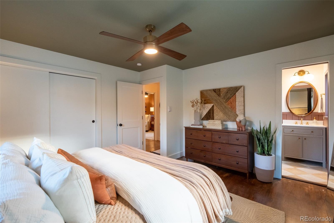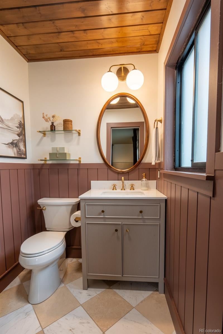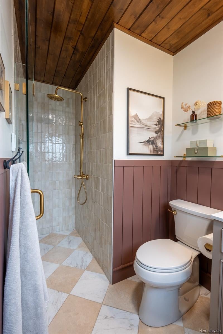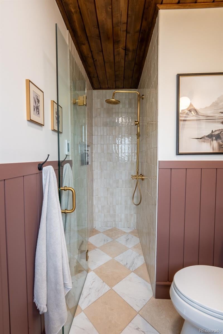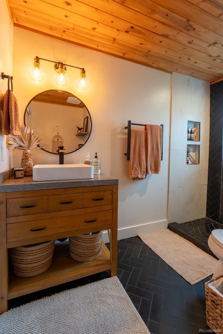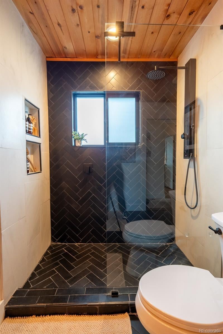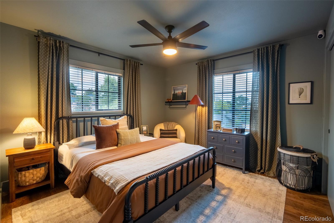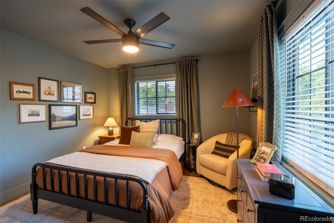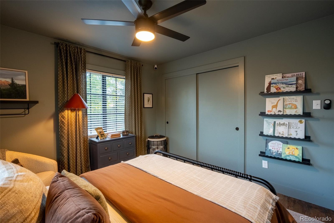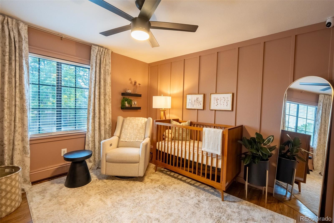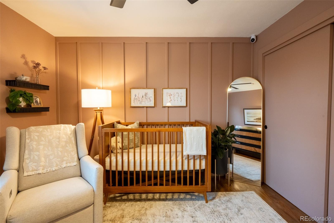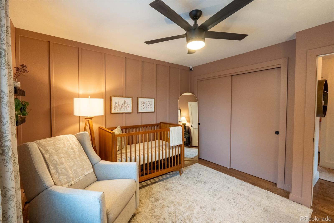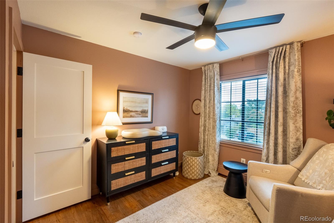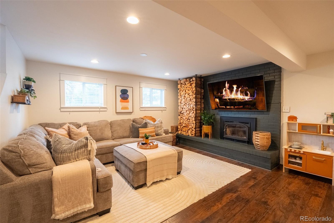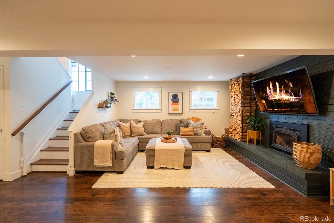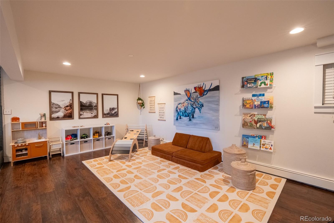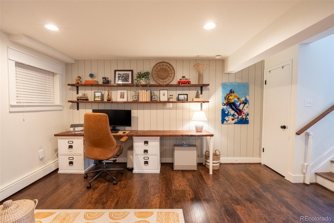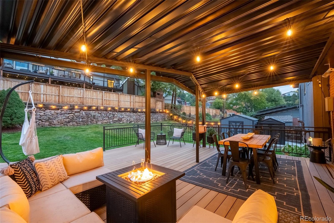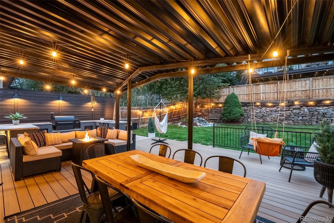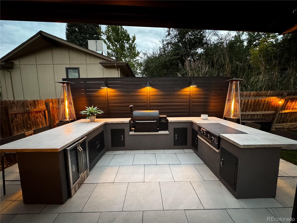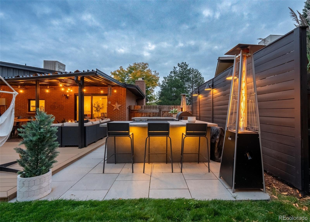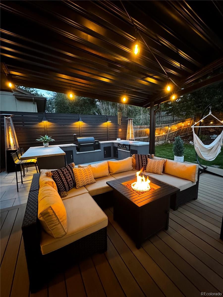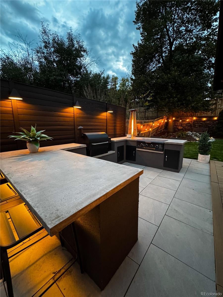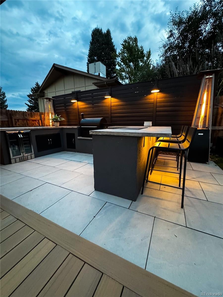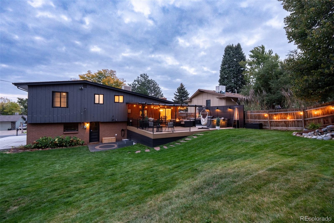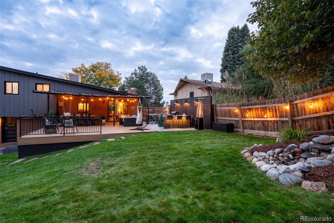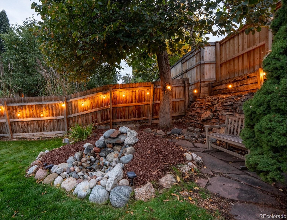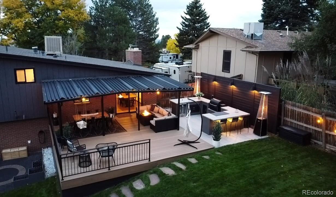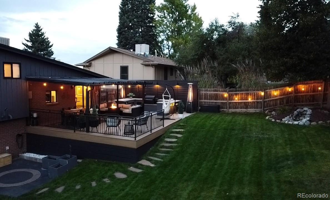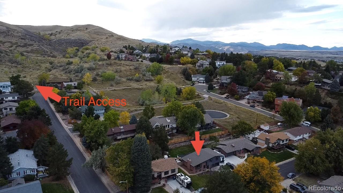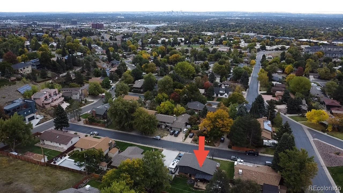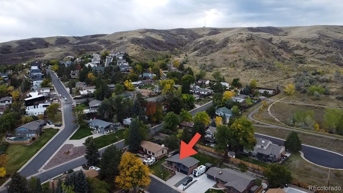Find us on...
Dashboard
- 3 Beds
- 2 Baths
- 2,142 Sqft
- .22 Acres
New Search X
783 S Cole Court
Green mountain living at its best in this stunning 3-bedroom, 2-bath retreat, where modern luxury meets timeless charm. Every corner of this thoughtfully updated home has been designed for comfort, functionality, and style. Step inside to an open, airy main level featuring vaulted ceilings, refinished original hardwood floors, a cozy gas fireplace, and built-in cabinetry. The living and dining areas flow seamlessly into the fully renovated chef’s kitchen and serene backyard sanctuary. The dream kitchen boasts stainless steel appliances, a 36” professional range, quartz countertops, a large farmhouse sink, and an oversized island with clever hidden storage for all your large kitchen appliances. At the entrance to the home, the mudroom is as functional as it is beautiful, featuring custom cabinetry, herringbone brick flooring, and hidden storage for a vacuum and charging station to keep everything tidy and organized. A huge lower-level family room with a wood burning fireplace provides flexible living space for media, play, or fitness. Upstairs, unwind in the primary suite, your personal retreat with a spa-inspired en suite bathroom showcasing marble and travertine tile, heated floors, a curbless shower, and discreet built-in storage. The guest bathroom continues the theme of comfort and sophistication; fully renovated including heated floors and a heated towel rack for that luxury hotel feel. Step outside into your private backyard oasis, designed for unforgettable gatherings. Enjoy a brand-new TimberTech deck, tranquil water feature, and a fully equipped outdoor kitchen complete with a wine/beer fridge, Traeger, and Blackstone grill. Nestled on a quiet street at the top of Green Mountain, this home offers peace, privacy, and proximity to nature, with nearby trail access just steps away. Additional highlights include: New concrete RV pad, City views from the bedrooms, Two fireplaces, and Two outdoor sheds for ample storage.
Listing Office: NAV Real Estate 
Essential Information
- MLS® #7527263
- Price$899,990
- Bedrooms3
- Bathrooms2.00
- Full Baths1
- Square Footage2,142
- Acres0.22
- Year Built1964
- TypeResidential
- Sub-TypeSingle Family Residence
- StatusPending
Community Information
- Address783 S Cole Court
- SubdivisionGreen Mountain
- CityLakewood
- CountyJefferson
- StateCO
- Zip Code80228
Amenities
- Parking Spaces3
- # of Garages2
Utilities
Electricity Connected, Internet Access (Wired), Natural Gas Connected
Parking
Concrete, Dry Walled, Exterior Access Door, Finished Garage, Insulated Garage, Lighted, Storage
Interior
- HeatingBaseboard, Radiant Floor
- CoolingEvaporative Cooling
- FireplaceYes
- # of Fireplaces2
- StoriesBi-Level
Interior Features
Built-in Features, Ceiling Fan(s), Concrete Counters, Eat-in Kitchen, Entrance Foyer, High Speed Internet, Kitchen Island, Open Floorplan, Primary Suite, Quartz Counters, Smoke Free, Stone Counters, Vaulted Ceiling(s)
Appliances
Bar Fridge, Dishwasher, Disposal, Dryer, Microwave, Range, Range Hood, Refrigerator, Washer
Fireplaces
Family Room, Gas, Living Room, Wood Burning
Exterior
- WindowsDouble Pane Windows
- RoofComposition
Exterior Features
Lighting, Private Yard, Rain Gutters, Water Feature
Lot Description
Foothills, Landscaped, Near Public Transit, Open Space, Sprinklers In Front, Sprinklers In Rear
School Information
- DistrictJefferson County R-1
- ElementaryFoothills
- MiddleDunstan
- HighGreen Mountain
Additional Information
- Date ListedOctober 8th, 2025
Listing Details
 NAV Real Estate
NAV Real Estate
 Terms and Conditions: The content relating to real estate for sale in this Web site comes in part from the Internet Data eXchange ("IDX") program of METROLIST, INC., DBA RECOLORADO® Real estate listings held by brokers other than RE/MAX Professionals are marked with the IDX Logo. This information is being provided for the consumers personal, non-commercial use and may not be used for any other purpose. All information subject to change and should be independently verified.
Terms and Conditions: The content relating to real estate for sale in this Web site comes in part from the Internet Data eXchange ("IDX") program of METROLIST, INC., DBA RECOLORADO® Real estate listings held by brokers other than RE/MAX Professionals are marked with the IDX Logo. This information is being provided for the consumers personal, non-commercial use and may not be used for any other purpose. All information subject to change and should be independently verified.
Copyright 2025 METROLIST, INC., DBA RECOLORADO® -- All Rights Reserved 6455 S. Yosemite St., Suite 500 Greenwood Village, CO 80111 USA
Listing information last updated on November 1st, 2025 at 8:19am MDT.

