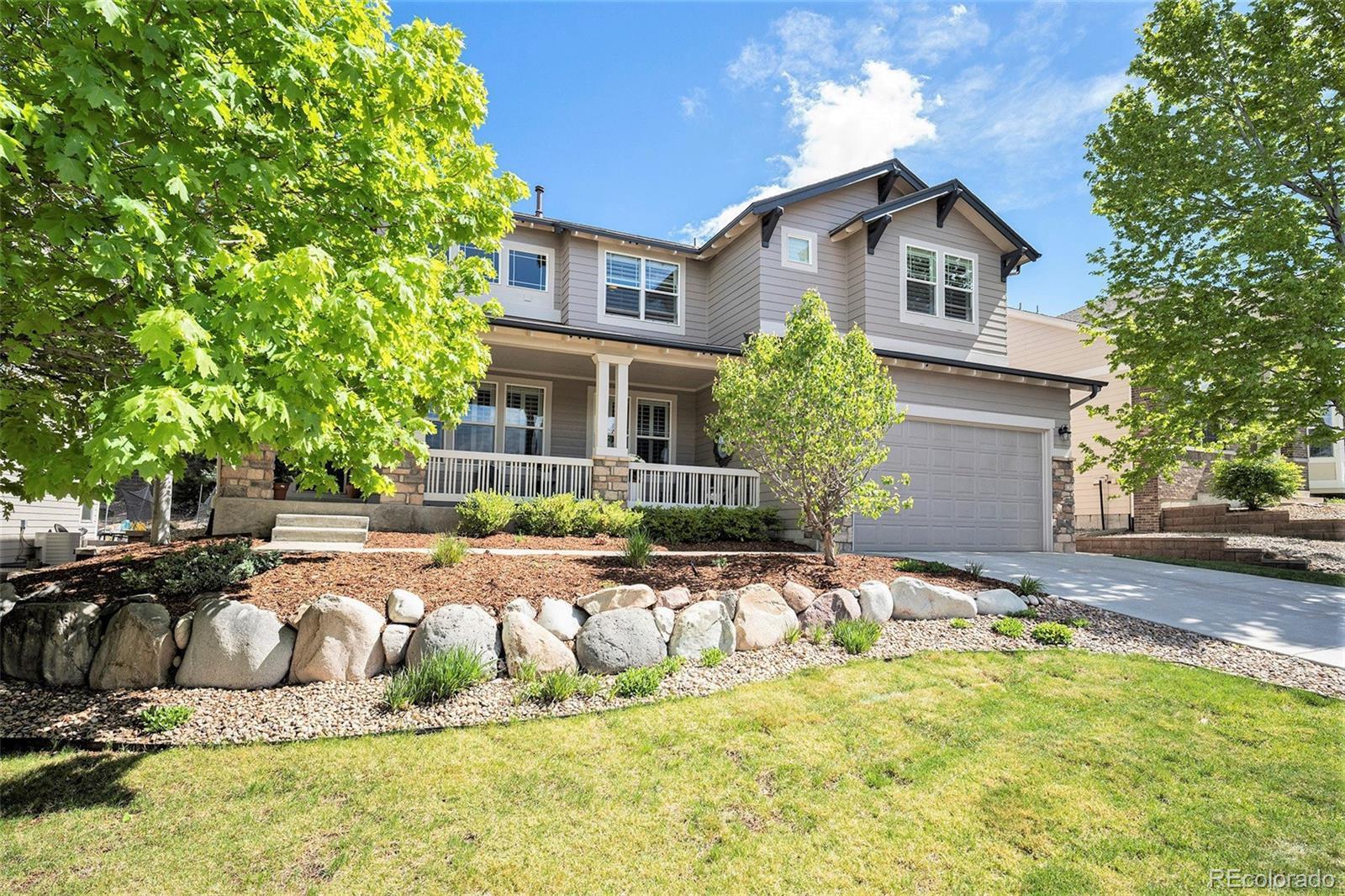Find us on...
Dashboard
- 5 Beds
- 4 Baths
- 3,932 Sqft
- .22 Acres
New Search X
8548 Winter Berry Drive
Stunning 5-Bedroom Executive Home in Coveted Castle Pines. Welcome to this impressive two-story executive home in the highly sought-after Winter Berry neighborhood of Castle Pines. With commanding curb appeal, a stone-accented exterior, and an inviting covered front porch, this home exudes elegance and modern comfort. Inside, an open, flowing floor plan welcomes you with soaring ceilings, real oak hardwood floors, art niches, and upgrades throughout. Perfect for entertaining, the main level includes a formal living room and a dining area along with a spacious great room connected to a gourmet kitchen. The chef's kitchen boasts slab granite countertops, a large center island, breakfast bar, pantry cabinetry, and a built-in study desk. Upstairs, the spacious primary suite offers a luxurious, spa-inspired bath with vessel tub, expansive glass shower, and designer tile. Two secondary bedrooms share a stylish Jack & Jill bath, while a fourth bedroom or dedicated office adds versatility. The garden-level basement is professionally finished, featuring a recreation room, media/family room with a stacked stone media wall, walnut-topped wet bar, wine fridge, guest suite, exercise room, and storage. Details like trayed ceilings, large windows, and accent lighting elevate the space. Outdoor living is just as impressive, with a large, heated, covered deck featuring a custom wood-slat ceiling, swivel TV, and integrated sound system. A flagstone patio invites grilling and lounging, surrounded by a beautifully terraced yard with mature pines and room to play. Enjoy all that Castle Pines has to offer: Ridge Golf Course, open space, local parks, top-rated schools, basketball and pickleball courts, trails, library, and a resort-style community pool. Discover a place where kids can explore nature, build forts, and play like the old days. Just minutes from shopping, dining, and 1-25 access. Don’t miss your chance to call this exceptional property HOME.
Listing Office: Keller Williams DTC 
Essential Information
- MLS® #7527625
- Price$1,050,000
- Bedrooms5
- Bathrooms4.00
- Full Baths2
- Half Baths1
- Square Footage3,932
- Acres0.22
- Year Built2001
- TypeResidential
- Sub-TypeSingle Family Residence
- StyleContemporary
- StatusPending
Community Information
- Address8548 Winter Berry Drive
- SubdivisionWinter Berry
- CityCastle Pines
- CountyDouglas
- StateCO
- Zip Code80108
Amenities
- Parking Spaces3
- # of Garages3
Amenities
Clubhouse, Golf Course, Park, Playground, Pool, Trail(s)
Parking
Dry Walled, Exterior Access Door, Finished Garage, Lighted, Tandem
Interior
- HeatingForced Air, Natural Gas
- CoolingCentral Air
- FireplaceYes
- # of Fireplaces2
- FireplacesBasement, Family Room, Gas
- StoriesTwo
Interior Features
Ceiling Fan(s), Eat-in Kitchen, Entrance Foyer, Five Piece Bath, Granite Counters, High Ceilings, Jack & Jill Bathroom, Kitchen Island, Open Floorplan, Pantry, Primary Suite, Vaulted Ceiling(s), Walk-In Closet(s), Wet Bar
Appliances
Bar Fridge, Cooktop, Dishwasher, Disposal, Double Oven, Dryer, Gas Water Heater, Microwave, Refrigerator, Washer, Water Purifier, Wine Cooler
Exterior
- Exterior FeaturesPrivate Yard
- WindowsWindow Coverings
- RoofComposition
Lot Description
Landscaped, Sprinklers In Front, Sprinklers In Rear
School Information
- DistrictDouglas RE-1
- ElementaryTimber Trail
- MiddleRocky Heights
- HighRock Canyon
Additional Information
- Date ListedMay 20th, 2025
- ZoningRES
Listing Details
 Keller Williams DTC
Keller Williams DTC
 Terms and Conditions: The content relating to real estate for sale in this Web site comes in part from the Internet Data eXchange ("IDX") program of METROLIST, INC., DBA RECOLORADO® Real estate listings held by brokers other than RE/MAX Professionals are marked with the IDX Logo. This information is being provided for the consumers personal, non-commercial use and may not be used for any other purpose. All information subject to change and should be independently verified.
Terms and Conditions: The content relating to real estate for sale in this Web site comes in part from the Internet Data eXchange ("IDX") program of METROLIST, INC., DBA RECOLORADO® Real estate listings held by brokers other than RE/MAX Professionals are marked with the IDX Logo. This information is being provided for the consumers personal, non-commercial use and may not be used for any other purpose. All information subject to change and should be independently verified.
Copyright 2025 METROLIST, INC., DBA RECOLORADO® -- All Rights Reserved 6455 S. Yosemite St., Suite 500 Greenwood Village, CO 80111 USA
Listing information last updated on August 4th, 2025 at 4:03am MDT.














































