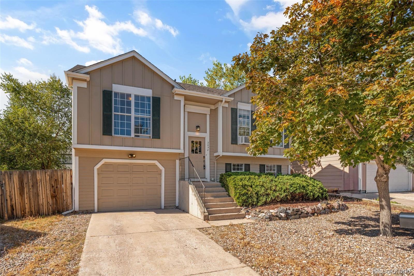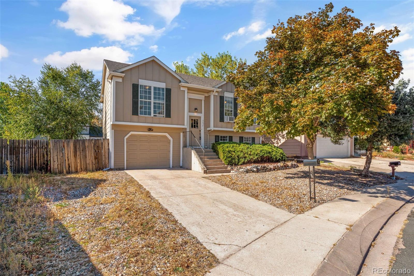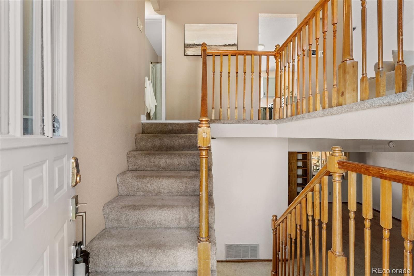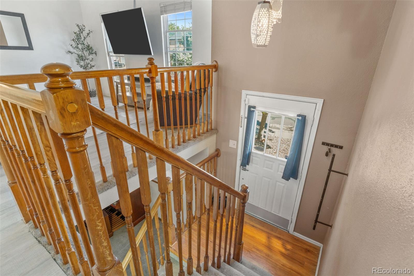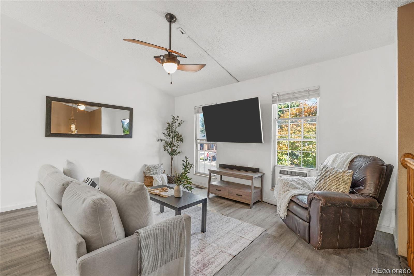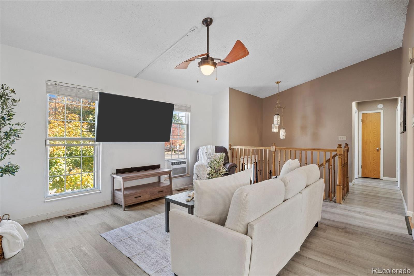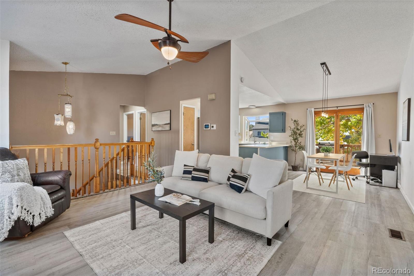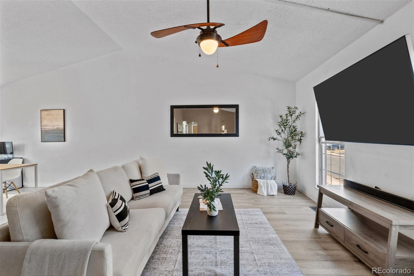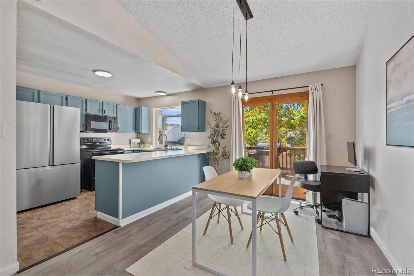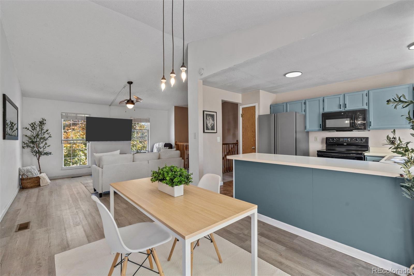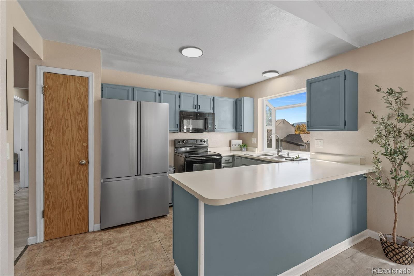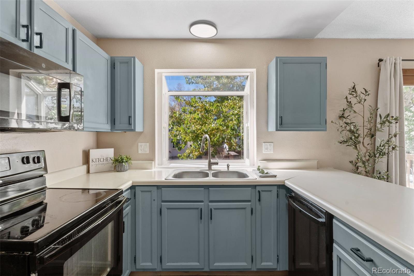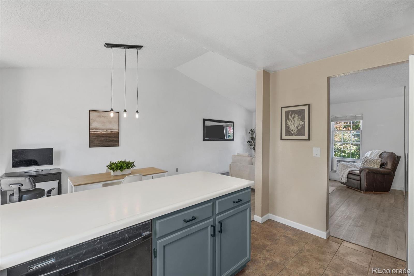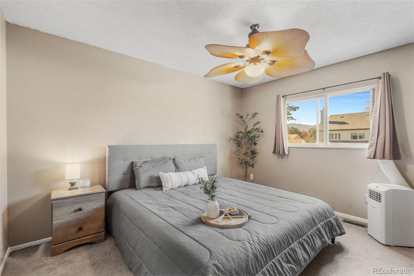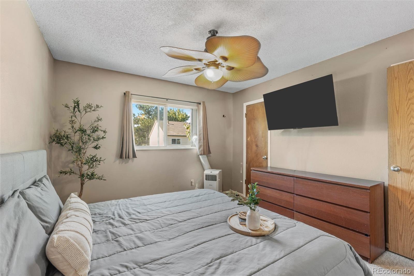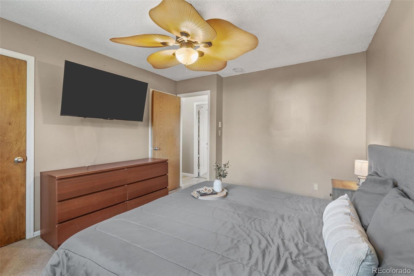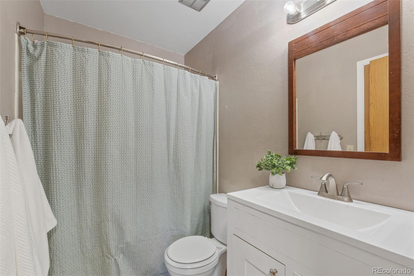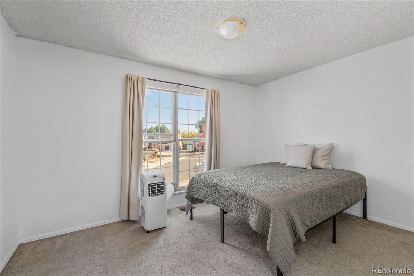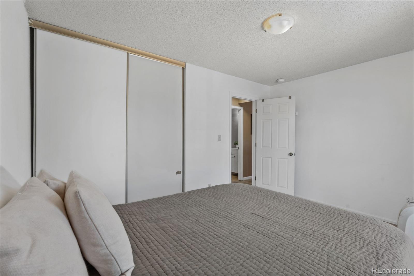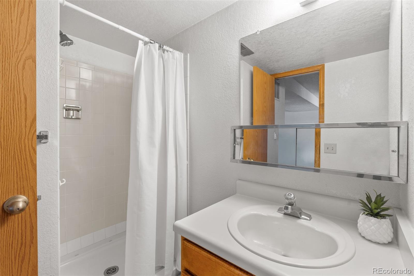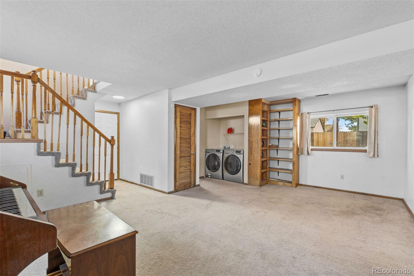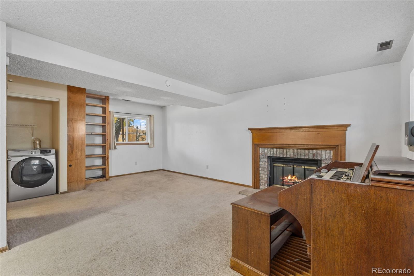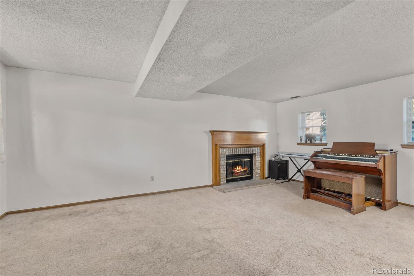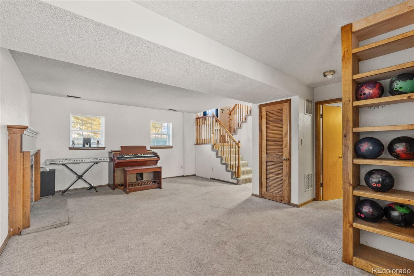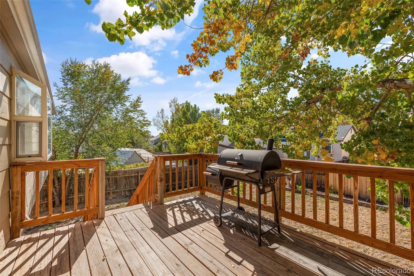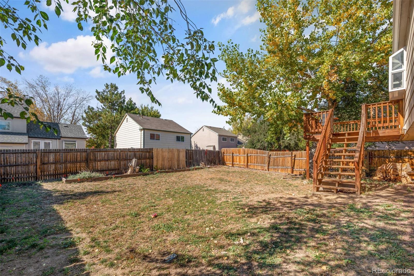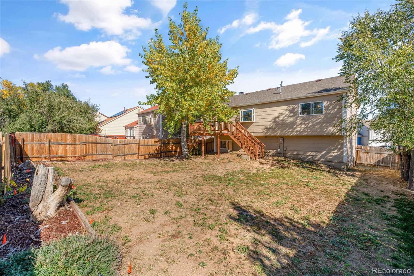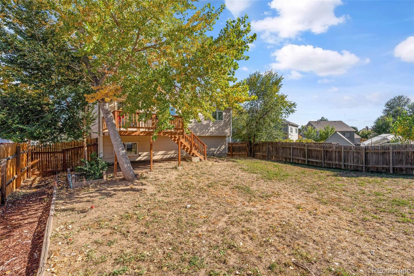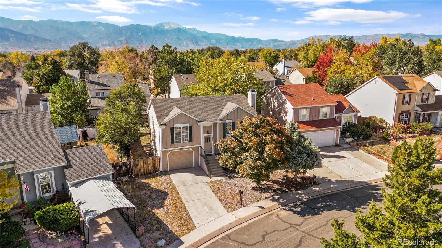Find us on...
Dashboard
- 2 Beds
- 2 Baths
- 1,748 Sqft
- .12 Acres
New Search X
2650 Plymouth Drive
Welcome to this adorable 2-bedroom, 2-bathroom home offering 1,700+ sq. ft. of comfortable living space in the desirable Valerie Acres neighborhood! From the moment you step inside, you’ll love the warm and inviting atmosphere, perfect for relaxing or entertaining. The spacious open floor plan features a bright living room filled with natural light, a charming kitchen with ample cabinet space, and a cozy dining area ideal for family meals. Both bedrooms are generously sized, and the primary suite includes an attached bathroom for your convenience. Step outside to your fully fenced backyard, a perfect spot for pets, gardening, or weekend BBQs. The one-car garage offers secure parking and extra storage, plus there’s additional RV parking for all your outdoor toys and guests. Enjoy the freedom of no HOA, and take advantage of the home’s prime location just minutes from Fort Carson, Peterson Air Force Base, and the Colorado Springs Airport. Nestled in the friendly Valerie Acres community close to shops, restaurants, and schools, this home combines comfort, charm, and convenience. Don’t miss out on this cute and cozy home, schedule your showing today!
Listing Office: eXp Realty, LLC 
Essential Information
- MLS® #7528008
- Price$315,000
- Bedrooms2
- Bathrooms2.00
- Full Baths1
- Square Footage1,748
- Acres0.12
- Year Built1983
- TypeResidential
- Sub-TypeSingle Family Residence
- StatusPending
Community Information
- Address2650 Plymouth Drive
- SubdivisionValerie Acres
- CityColorado Springs
- CountyEl Paso
- StateCO
- Zip Code80916
Amenities
- UtilitiesElectricity Connected
- Parking Spaces1
- ParkingConcrete
- # of Garages1
Interior
- Interior FeaturesEat-in Kitchen
- HeatingForced Air
- CoolingNone
- FireplaceYes
- FireplacesLiving Room, Wood Burning
- StoriesBi-Level
Appliances
Dishwasher, Disposal, Microwave, Oven, Refrigerator
Exterior
- Lot DescriptionLevel
- RoofComposition
- FoundationSlab
School Information
- DistrictHarrison 2
- ElementaryGiberson
- MiddlePanorama
- HighSierra High
Additional Information
- Date ListedNovember 1st, 2025
- ZoningPUD AO
- Short SaleYes
Listing Details
 eXp Realty, LLC
eXp Realty, LLC
 Terms and Conditions: The content relating to real estate for sale in this Web site comes in part from the Internet Data eXchange ("IDX") program of METROLIST, INC., DBA RECOLORADO® Real estate listings held by brokers other than RE/MAX Professionals are marked with the IDX Logo. This information is being provided for the consumers personal, non-commercial use and may not be used for any other purpose. All information subject to change and should be independently verified.
Terms and Conditions: The content relating to real estate for sale in this Web site comes in part from the Internet Data eXchange ("IDX") program of METROLIST, INC., DBA RECOLORADO® Real estate listings held by brokers other than RE/MAX Professionals are marked with the IDX Logo. This information is being provided for the consumers personal, non-commercial use and may not be used for any other purpose. All information subject to change and should be independently verified.
Copyright 2026 METROLIST, INC., DBA RECOLORADO® -- All Rights Reserved 6455 S. Yosemite St., Suite 500 Greenwood Village, CO 80111 USA
Listing information last updated on February 16th, 2026 at 2:18am MST.

