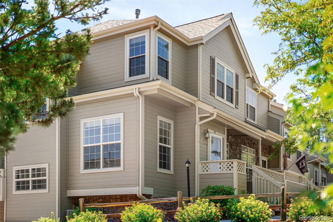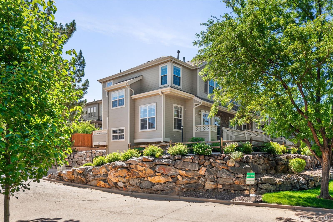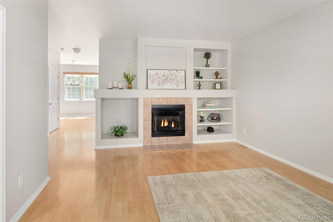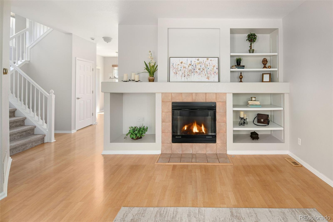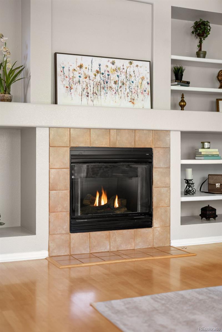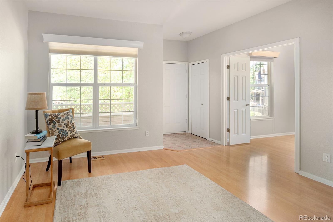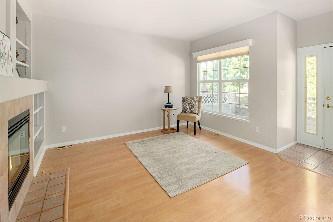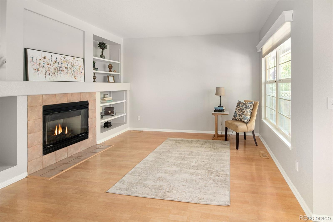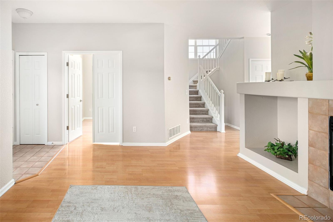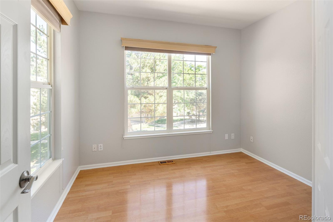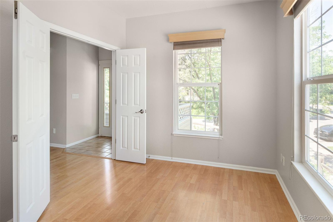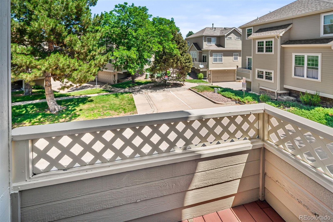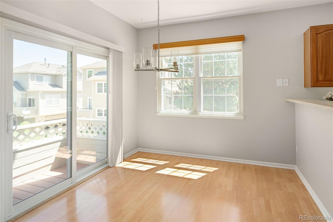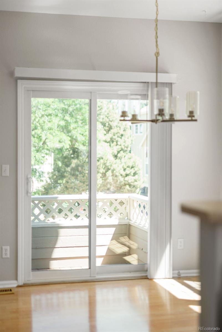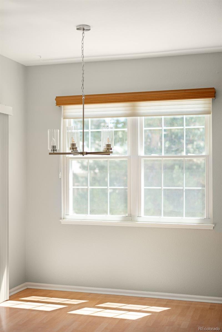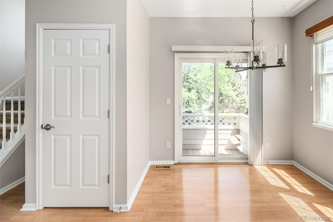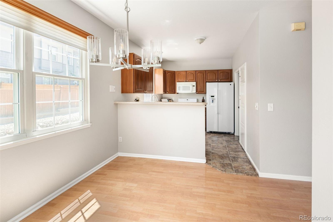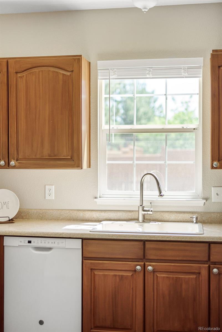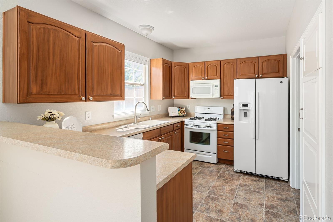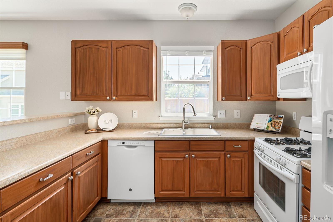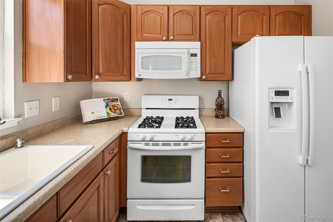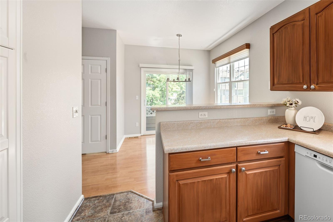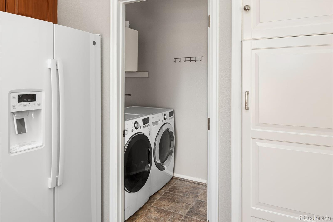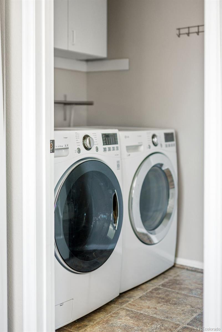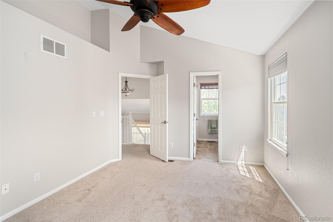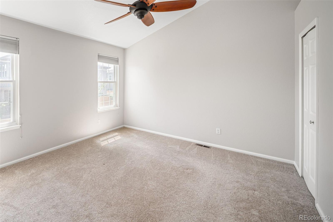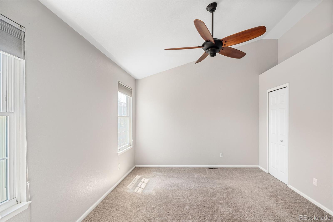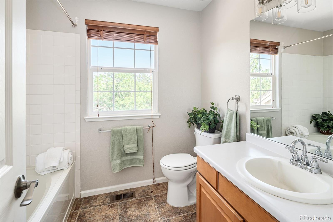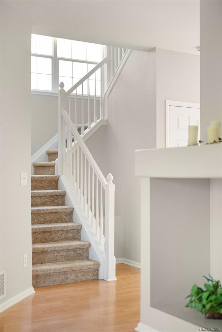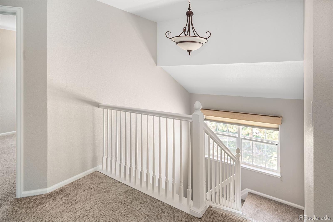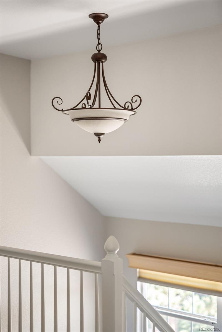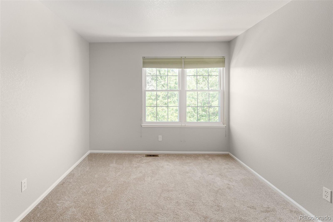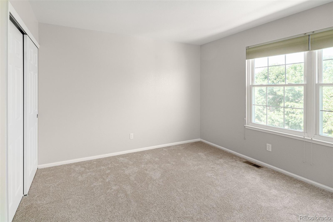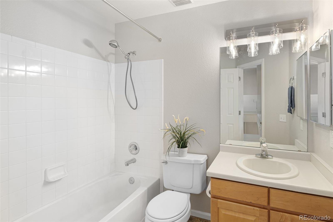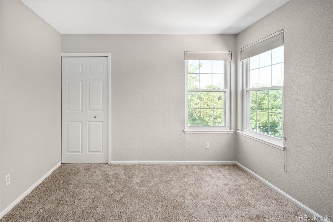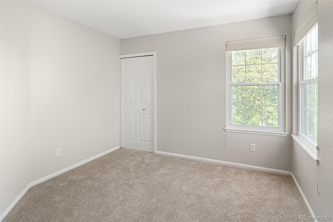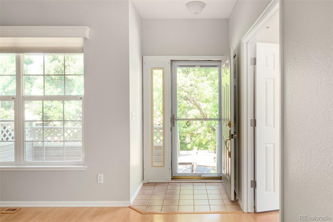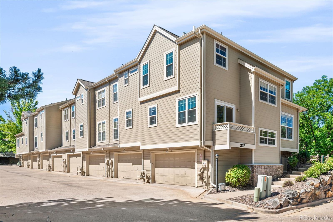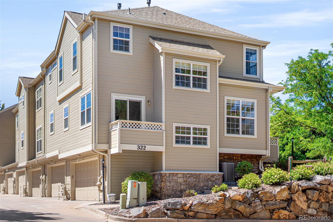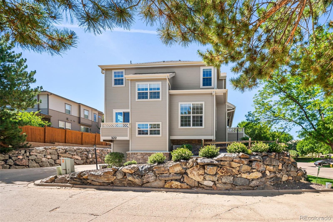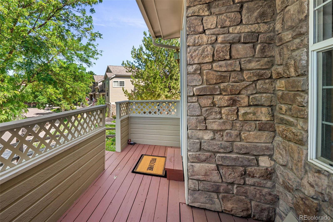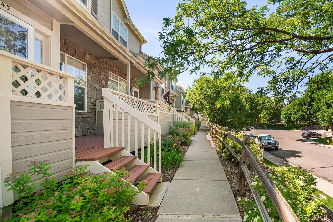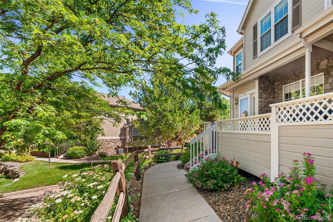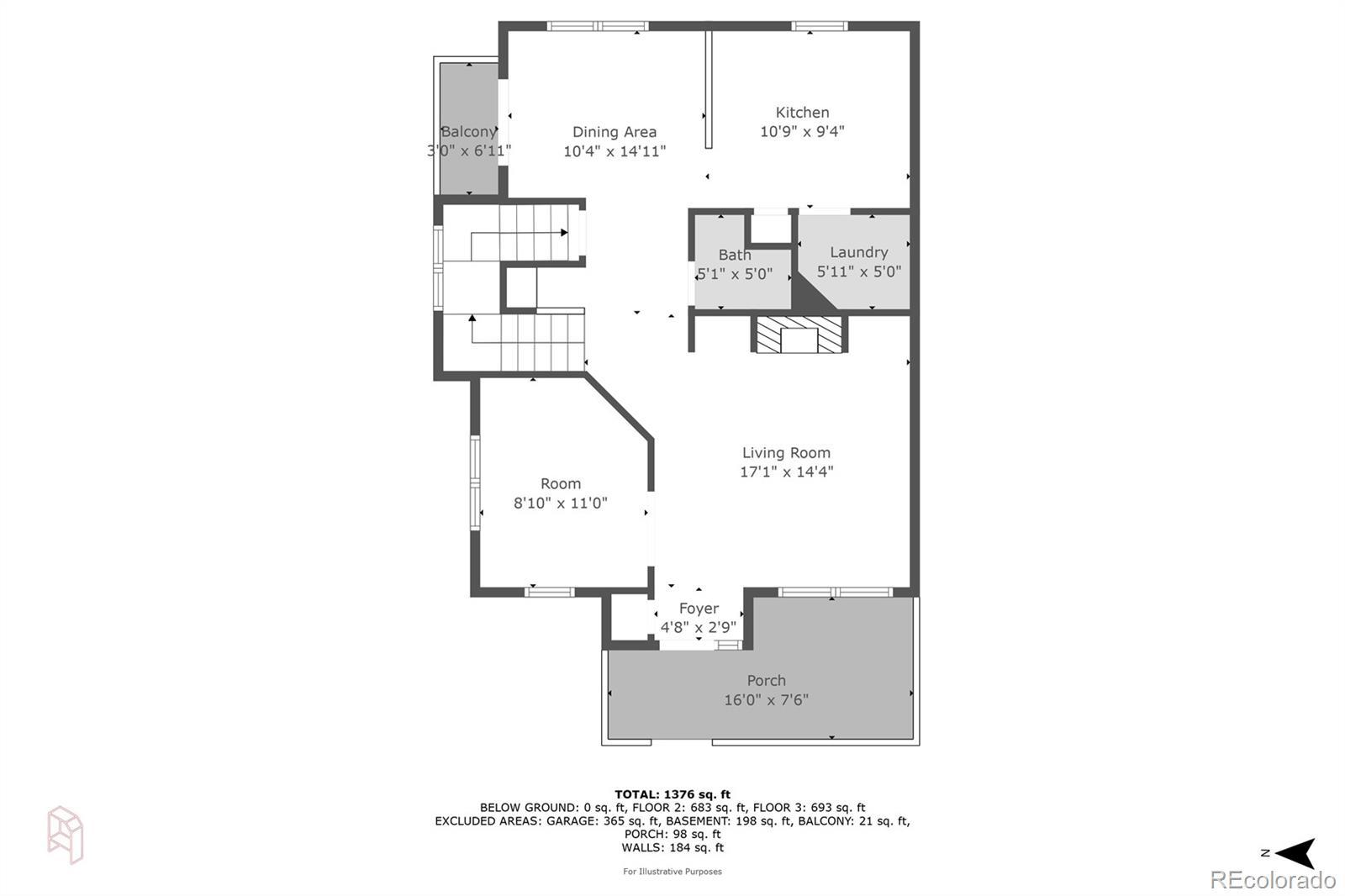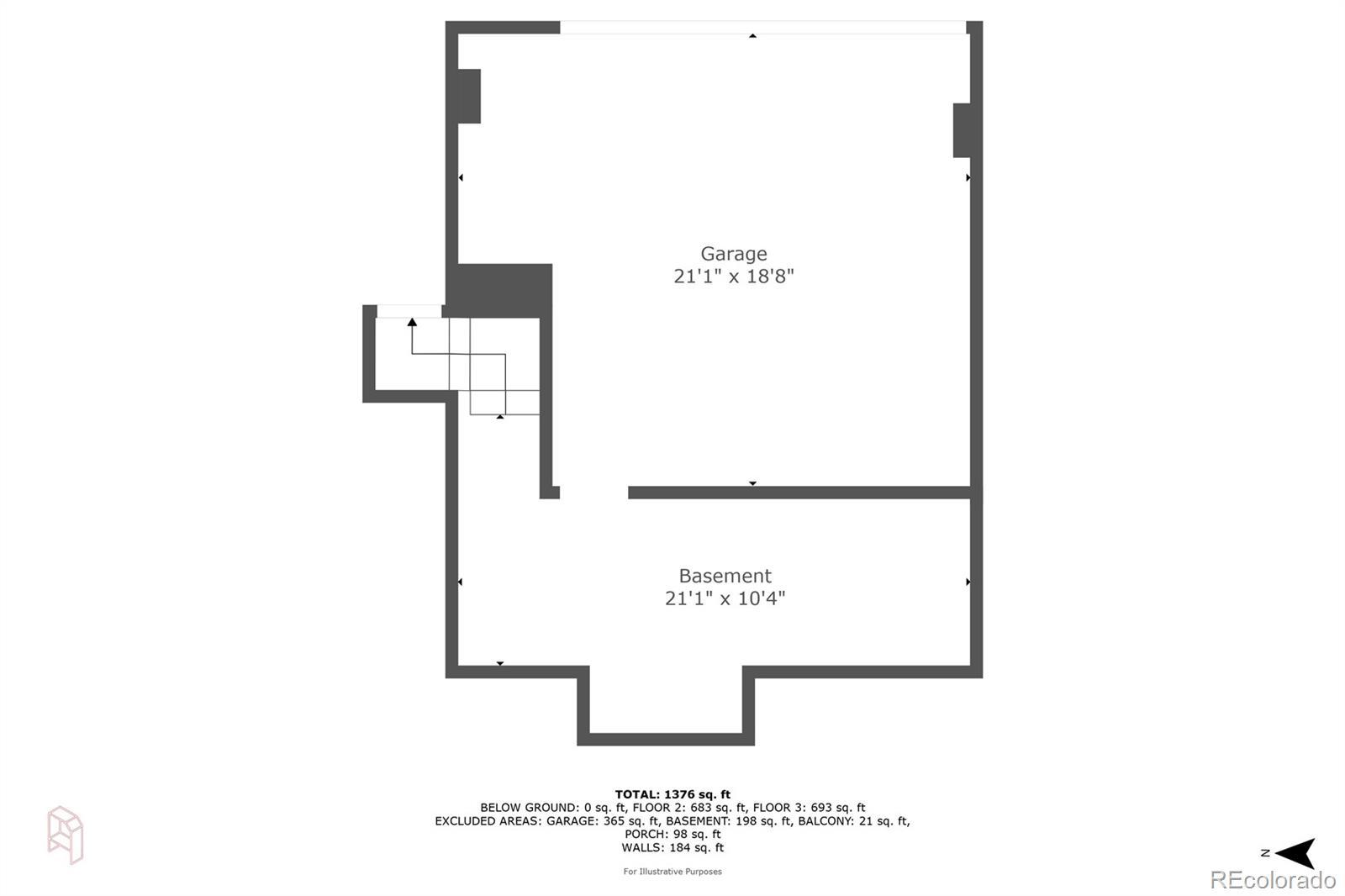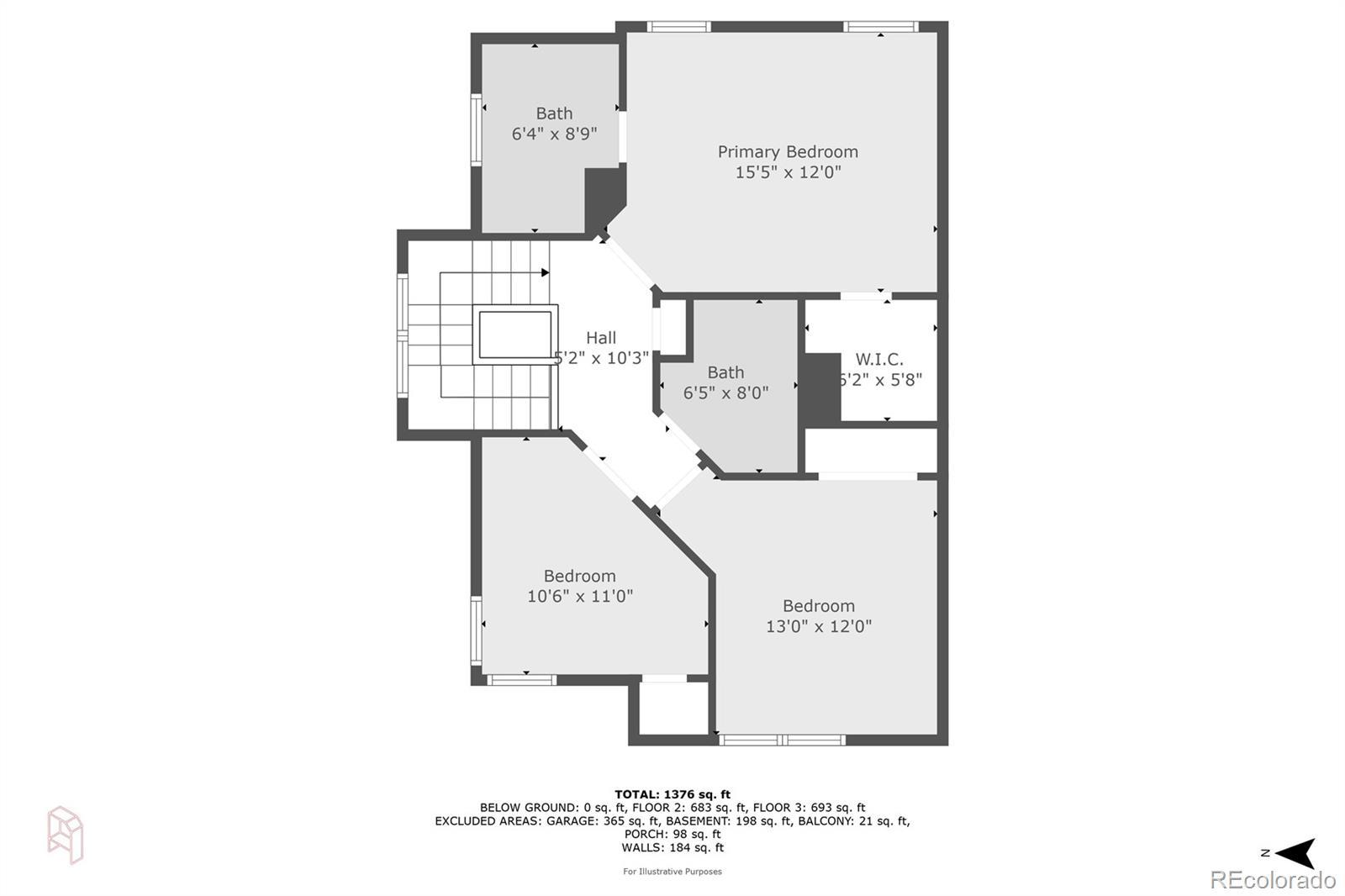Find us on...
Dashboard
- 3 Beds
- 3 Baths
- 1,476 Sqft
- .02 Acres
New Search X
322 W Jamison Place 43
This bright and inviting end-unit townhome stands out with its extra privacy, natural light, and an attached oversized garage with built-in shelving and generous storage. Upstairs, the vaulted-ceiling primary suite offers a true retreat with a walk-in closet featuring a custom organization system and an ensuite bath with a soaking tub and added shelving. Inside, the open floor plan creates a warm, functional living space. The living room features a cozy gas fireplace, built-in bookshelves, and large windows that fill the home with natural light. French doors open to a versatile office or flex room, ideal for remote work. The dining area, accented by a stylish new light fixture, connects to a private balcony overlooking mature, HOA-maintained landscaping—perfect for morning coffee or evening relaxation. The thoughtfully designed kitchen provides ample cabinetry, generous counter space, and a full-size refrigerator. A main-floor laundry room with washer and dryer included adds everyday convenience. Two additional upstairs bedrooms offer bright, comfortable spaces, accompanied by an updated full bathroom. Additional highlights include multiple storage closets, a covered front porch, and well-maintained surroundings—all in a quiet Littleton location close to shopping, dining, parks, and major commuting routes. Move-in ready and beautifully maintained, this home offers comfort, style, and an unbeatable location.
Listing Office: RE/MAX Professionals 
Essential Information
- MLS® #7529227
- Price$475,000
- Bedrooms3
- Bathrooms3.00
- Full Baths2
- Half Baths1
- Square Footage1,476
- Acres0.02
- Year Built1995
- TypeResidential
- Sub-TypeTownhouse
- StyleContemporary
- StatusActive
Community Information
- Address322 W Jamison Place 43
- SubdivisionSouthbridge
- CityLittleton
- CountyArapahoe
- StateCO
- Zip Code80120
Amenities
- Parking Spaces2
- # of Garages2
Utilities
Electricity Connected, Natural Gas Connected
Parking
Concrete, Dry Walled, Oversized
Interior
- HeatingForced Air
- CoolingAttic Fan, Central Air
- FireplaceYes
- # of Fireplaces1
- FireplacesLiving Room
- StoriesTwo
Interior Features
Breakfast Bar, Ceiling Fan(s), High Ceilings, Laminate Counters, Primary Suite, Radon Mitigation System, Vaulted Ceiling(s), Walk-In Closet(s)
Appliances
Dishwasher, Disposal, Dryer, Microwave, Range, Refrigerator, Washer
Exterior
- Exterior FeaturesBalcony, Rain Gutters
- RoofComposition
- FoundationConcrete Perimeter
Lot Description
Cul-De-Sac, Greenbelt, Landscaped, Near Public Transit
Windows
Double Pane Windows, Window Coverings
School Information
- DistrictLittleton 6
- ElementaryRunyon
- MiddleGoddard
- HighHeritage
Additional Information
- Date ListedJuly 4th, 2025
Listing Details
 RE/MAX Professionals
RE/MAX Professionals
 Terms and Conditions: The content relating to real estate for sale in this Web site comes in part from the Internet Data eXchange ("IDX") program of METROLIST, INC., DBA RECOLORADO® Real estate listings held by brokers other than RE/MAX Professionals are marked with the IDX Logo. This information is being provided for the consumers personal, non-commercial use and may not be used for any other purpose. All information subject to change and should be independently verified.
Terms and Conditions: The content relating to real estate for sale in this Web site comes in part from the Internet Data eXchange ("IDX") program of METROLIST, INC., DBA RECOLORADO® Real estate listings held by brokers other than RE/MAX Professionals are marked with the IDX Logo. This information is being provided for the consumers personal, non-commercial use and may not be used for any other purpose. All information subject to change and should be independently verified.
Copyright 2025 METROLIST, INC., DBA RECOLORADO® -- All Rights Reserved 6455 S. Yosemite St., Suite 500 Greenwood Village, CO 80111 USA
Listing information last updated on October 28th, 2025 at 8:03am MDT.

