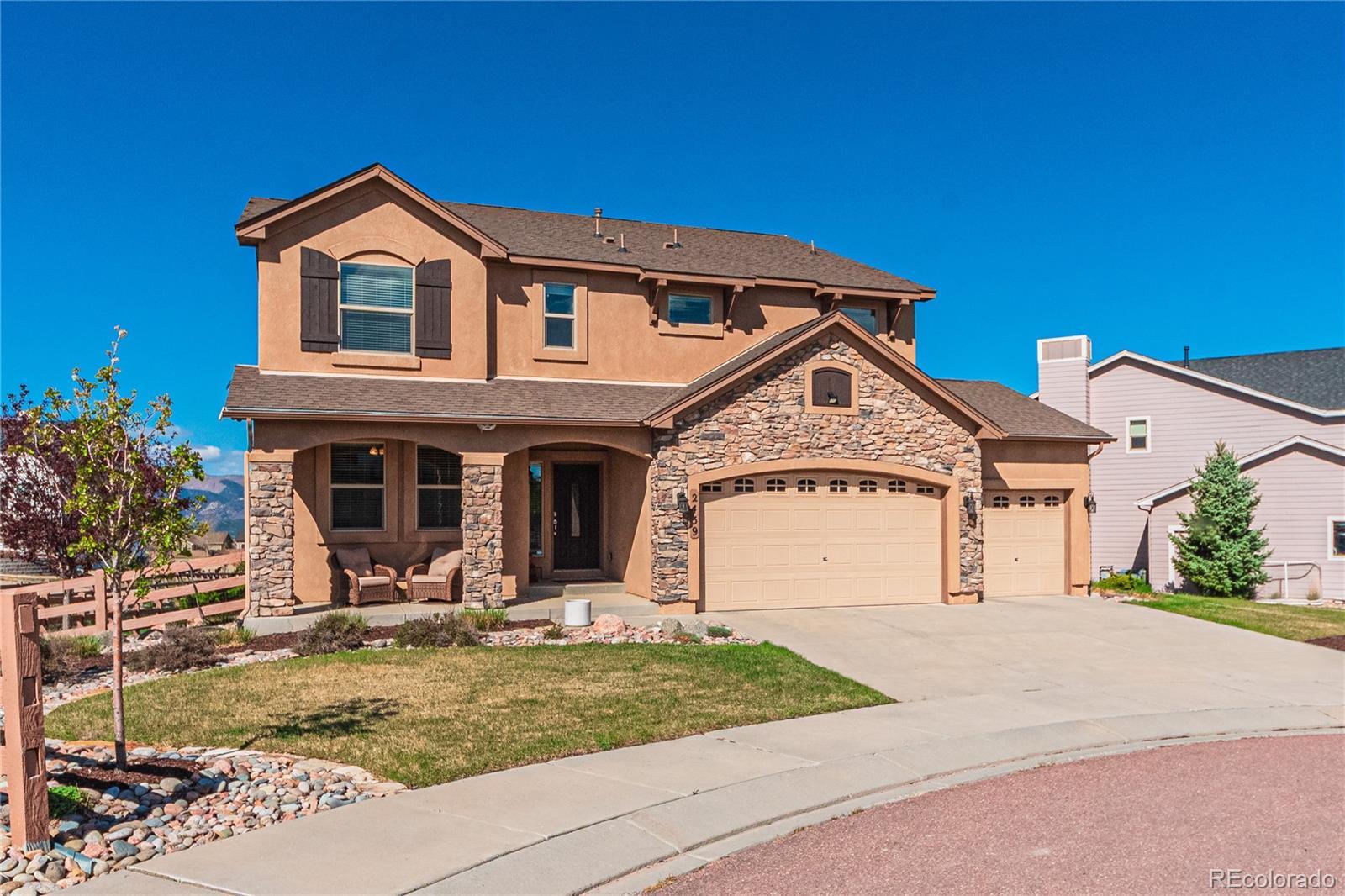Find us on...
Dashboard
- 6 Beds
- 4 Baths
- 4,548 Sqft
- .23 Acres
New Search X
2459 Delicato Court
Welcome to this stunning two-story home nestled in a serene cul-de-sac within the sought-after Flying Horse community. Boasting six bedrooms, four bathrooms, and a three-car garage, this property combines space and elegance. The daylight basement opens to a sprawling deck, offering breathtaking mountain views—perfect for relaxation or entertaining. Step inside to discover a thoughtfully designed interior, starting with a bright home office on the main level and a spacious family room anchored by a cozy gas fireplace. The gourmet kitchen is a standout, featuring granite countertops, a stylish backsplash, a gas range, and panoramic mountain vistas. Upstairs, the luxurious master suite includes a five-piece ensuite bathroom with a standalone shower, soaking tub, and a generous walk-in closet. Three additional bedrooms and two well-appointed bathrooms and equipped with a den or additional living room.Complete the upper level. Descend to the newly finished basement, where you’ll find two more bedrooms, a full bathroom, and a vast family room with an electric fireplace ideal for gatherings. This home is equipped with modern comforts like central AC, a private hot tub, and a built-in gas grill, while its prime location ensures convenience. Enjoy easy access to Highway 83, Voyager Parkway, shopping centers, and the Flying Horse Country Club—just minutes away, offering golf, spas, tennis courts, and pools. The landscaped yard backs onto a park, blending tranquility with recreation. Don’t miss your chance to own this exceptional property, where luxury meets lifestyle in one of Colorado’s most desirable neighborhoods.
Listing Office: Flat Rate Realty Group LLC 
Essential Information
- MLS® #7533605
- Price$800,000
- Bedrooms6
- Bathrooms4.00
- Full Baths3
- Half Baths1
- Square Footage4,548
- Acres0.23
- Year Built2013
- TypeResidential
- Sub-TypeSingle Family Residence
- StatusPending
Community Information
- Address2459 Delicato Court
- SubdivisionFlying Horse
- CityColorado Springs
- CountyEl Paso
- StateCO
- Zip Code80921
Amenities
- Parking Spaces3
- ParkingConcrete
- # of Garages3
- ViewMountain(s)
Amenities
Clubhouse, Fitness Center, Golf Course, Playground, Pool, Spa/Hot Tub, Tennis Court(s), Trail(s)
Utilities
Electricity Available, Electricity Connected, Natural Gas Connected
Interior
- HeatingForced Air
- CoolingCentral Air
- FireplaceYes
- # of Fireplaces1
- FireplacesGas, Living Room
- StoriesTwo
Interior Features
Ceiling Fan(s), High Speed Internet, Kitchen Island, Pantry, Stone Counters, Walk-In Closet(s)
Appliances
Dishwasher, Disposal, Microwave, Oven, Range
Exterior
- Lot DescriptionCul-De-Sac, Level
- RoofComposition
Exterior Features
Barbecue, Gas Grill, Private Yard, Rain Gutters, Spa/Hot Tub
School Information
- DistrictAcademy 20
- ElementaryDiscovery Canyon
- MiddleDiscovery Canyon
- HighDiscovery Canyon
Additional Information
- Date ListedMay 29th, 2025
- ZoningPUD UV
Listing Details
 Flat Rate Realty Group LLC
Flat Rate Realty Group LLC
 Terms and Conditions: The content relating to real estate for sale in this Web site comes in part from the Internet Data eXchange ("IDX") program of METROLIST, INC., DBA RECOLORADO® Real estate listings held by brokers other than RE/MAX Professionals are marked with the IDX Logo. This information is being provided for the consumers personal, non-commercial use and may not be used for any other purpose. All information subject to change and should be independently verified.
Terms and Conditions: The content relating to real estate for sale in this Web site comes in part from the Internet Data eXchange ("IDX") program of METROLIST, INC., DBA RECOLORADO® Real estate listings held by brokers other than RE/MAX Professionals are marked with the IDX Logo. This information is being provided for the consumers personal, non-commercial use and may not be used for any other purpose. All information subject to change and should be independently verified.
Copyright 2025 METROLIST, INC., DBA RECOLORADO® -- All Rights Reserved 6455 S. Yosemite St., Suite 500 Greenwood Village, CO 80111 USA
Listing information last updated on July 28th, 2025 at 8:34am MDT.


















































