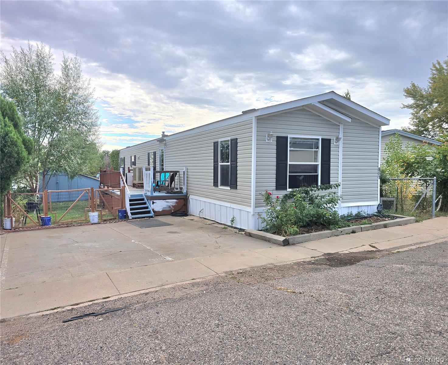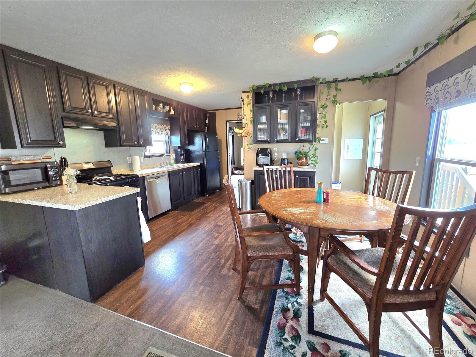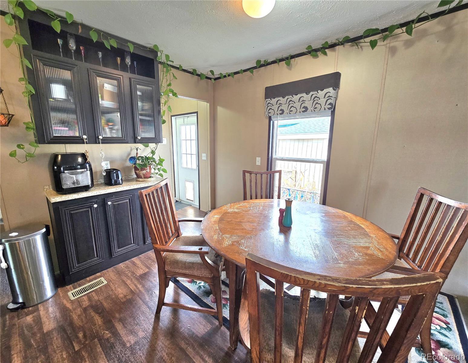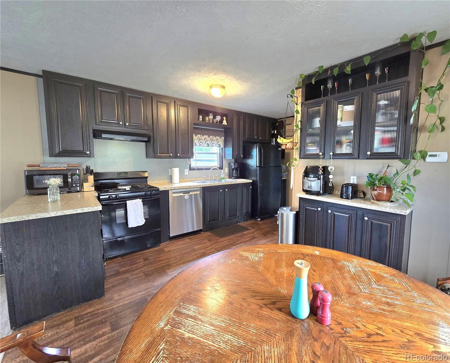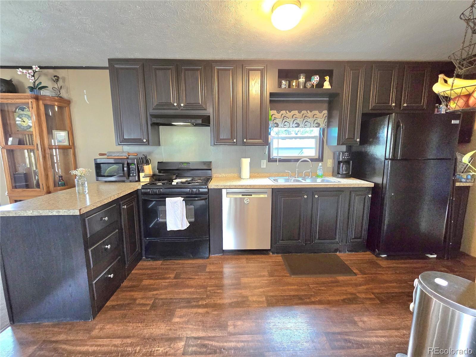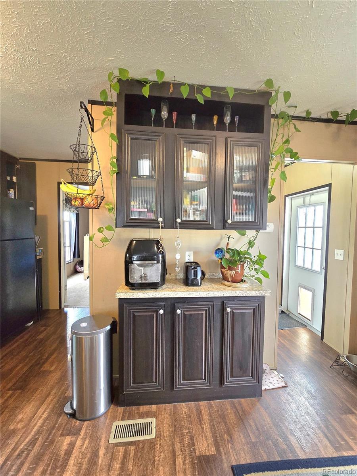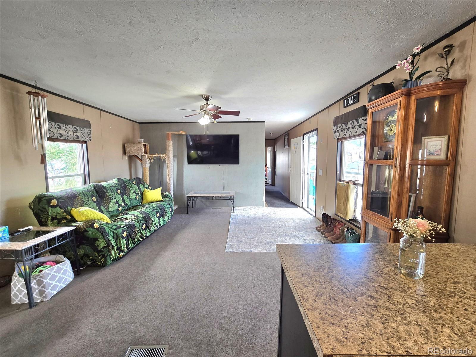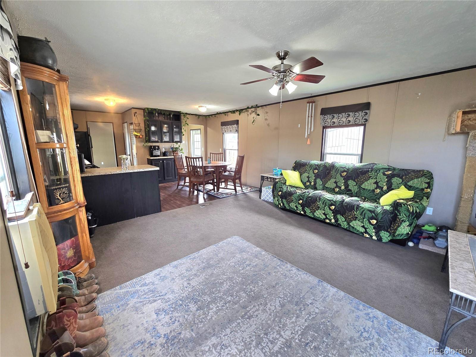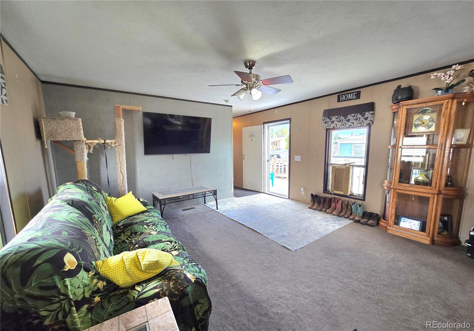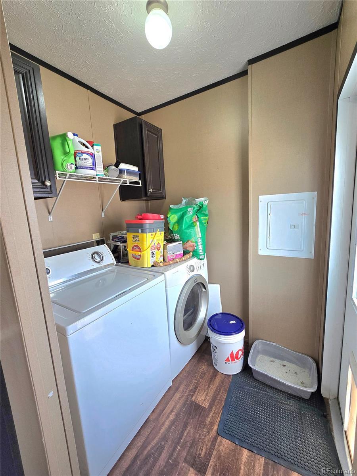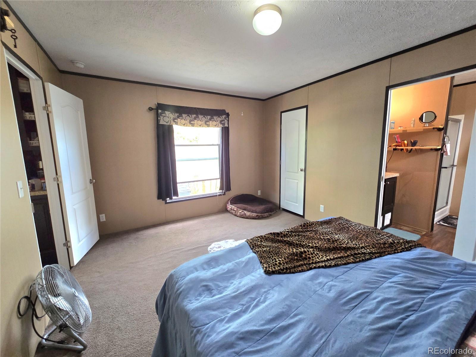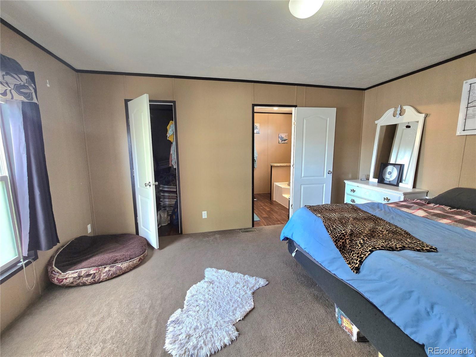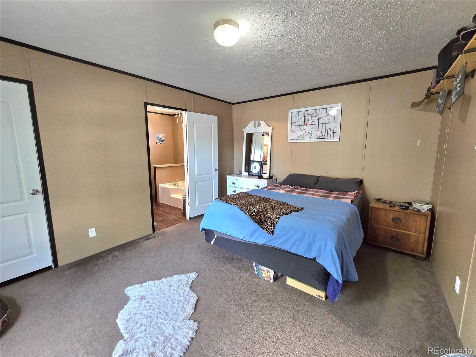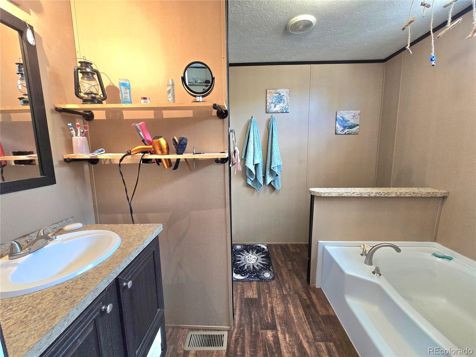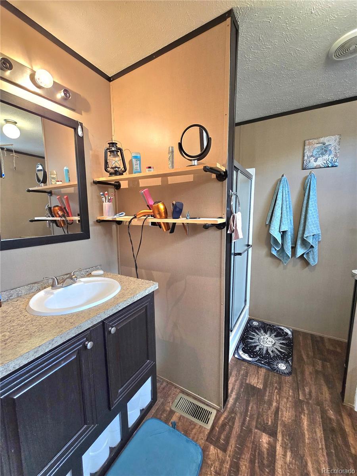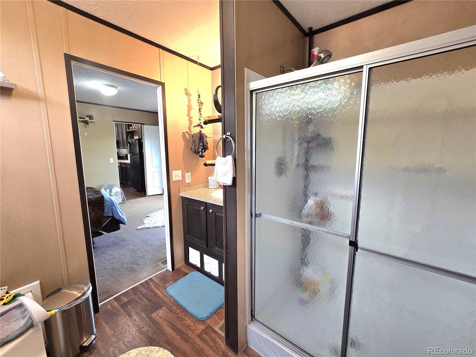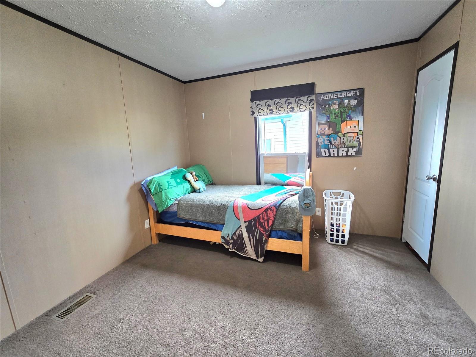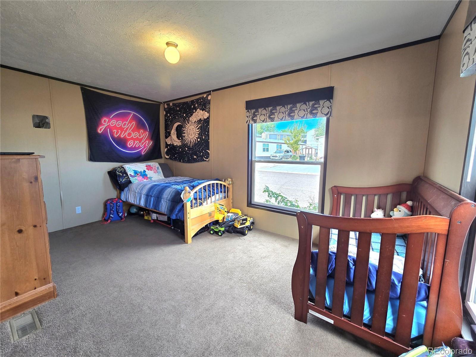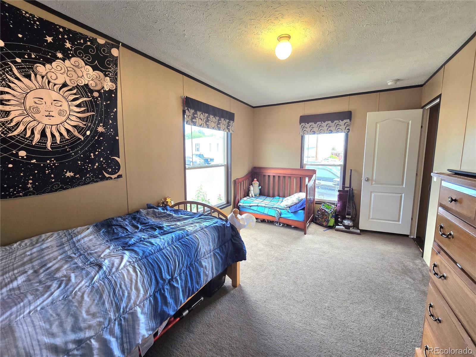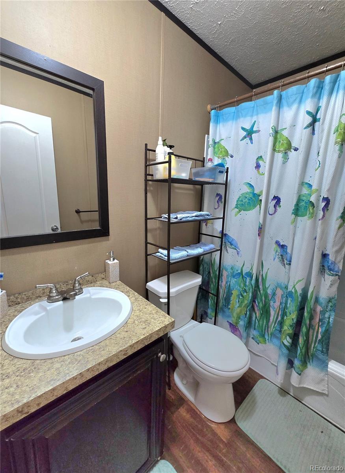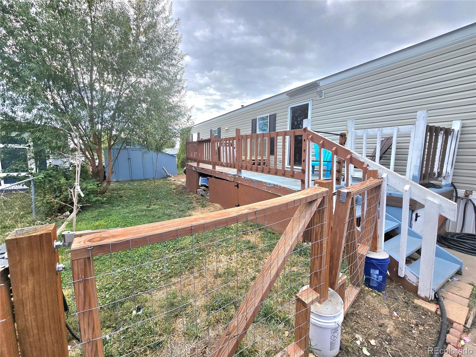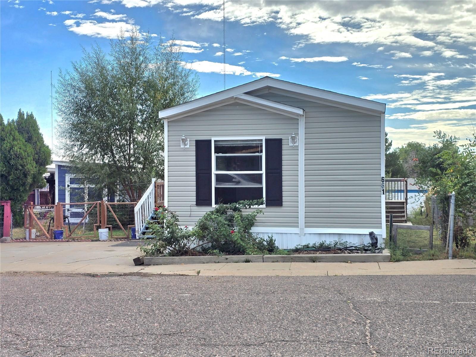Find us on...
Dashboard
- 3 Beds
- 2 Baths
- 1,216 Sqft
- .02 Acres
New Search X
4210 E 100 Avenue
Step into this beautiful and spacious, light-filled home where natural sunlight and an open-concept layout create a warm and inviting atmosphere! The kitchen is a true highlight, featuring a buffet area, ceiling-height cabinetry, and a large pantry — perfect for entertaining or everyday living! The split-bedroom layout places bedrooms on opposite sides of the home, offering privacy and comfort for everyone. The master suite offers a private retreat with a walk-in closet and a spacious bathroom, complete with a garden tub and walk-in shower. All bedrooms are generously sized, giving everyone their own comfortable space. Enjoy a large yard, ideal for outdoor gatherings or quiet relaxation. Conveniently located in an all ages community, close to shopping and public transportation, this property blends comfort, functionality, and accessibility! This vibrant community offers 2 club houses and 2 swimming pools! This purchase is for the mobile home only, not the land. The lot rent amount and the park lease terms are set by the owners of the community and has the ability to change yearly. All information is deemed accurate and reliable but buyer and buyers agent to verify Sq. Footage, Due Diligence, School District Info, HOA/Lease Terms, etc.
Listing Office: JPAR Modern Real Estate 
Essential Information
- MLS® #7540240
- Price$89,000
- Bedrooms3
- Bathrooms2.00
- Full Baths2
- Square Footage1,216
- Acres0.02
- Year Built2016
- TypeManufactured In Park
- Sub-TypeManufactured Home
- StyleModular
- StatusActive
Community Information
- Address4210 E 100 Avenue
- CityThornton
- CountyAdams
- StateCO
- Zip Code80229
Amenities
- Parking Spaces2
Amenities
Clubhouse, Parking, Playground, Pool
Interior
- HeatingForced Air
- CoolingEvaporative Cooling
Interior Features
Built-in Features, Ceiling Fan(s), High Ceilings, No Stairs, Open Floorplan, Pantry, Primary Suite
Appliances
Dishwasher, Dryer, Oven, Refrigerator, Washer
Exterior
- Exterior FeaturesPrivate Yard
- Lot DescriptionNear Public Transit
- WindowsDouble Pane Windows
- RoofShingle
School Information
- DistrictAdams 14
- ElementaryAlsup
- MiddleAdams City
- HighAdams City
Additional Information
- Date ListedSeptember 20th, 2025
Listing Details
 JPAR Modern Real Estate
JPAR Modern Real Estate
 Terms and Conditions: The content relating to real estate for sale in this Web site comes in part from the Internet Data eXchange ("IDX") program of METROLIST, INC., DBA RECOLORADO® Real estate listings held by brokers other than RE/MAX Professionals are marked with the IDX Logo. This information is being provided for the consumers personal, non-commercial use and may not be used for any other purpose. All information subject to change and should be independently verified.
Terms and Conditions: The content relating to real estate for sale in this Web site comes in part from the Internet Data eXchange ("IDX") program of METROLIST, INC., DBA RECOLORADO® Real estate listings held by brokers other than RE/MAX Professionals are marked with the IDX Logo. This information is being provided for the consumers personal, non-commercial use and may not be used for any other purpose. All information subject to change and should be independently verified.
Copyright 2026 METROLIST, INC., DBA RECOLORADO® -- All Rights Reserved 6455 S. Yosemite St., Suite 500 Greenwood Village, CO 80111 USA
Listing information last updated on January 16th, 2026 at 4:19am MST.

