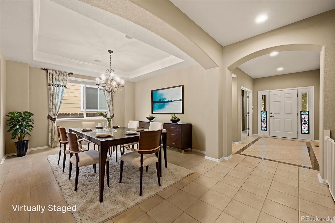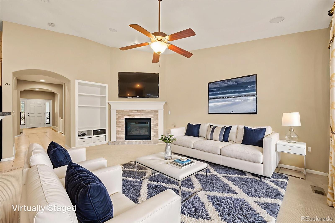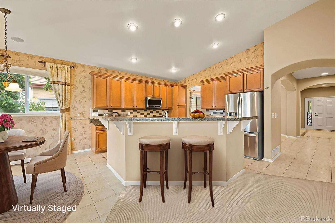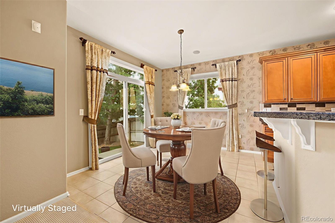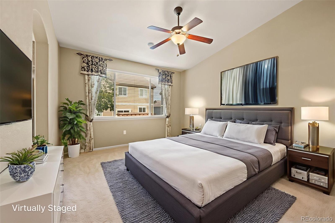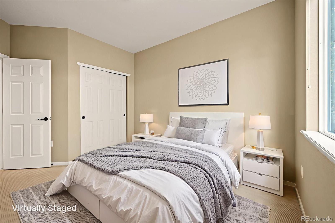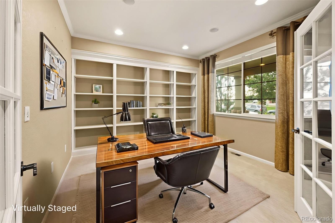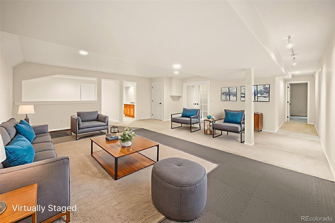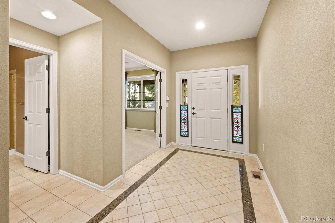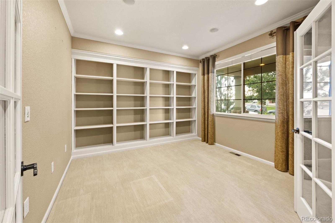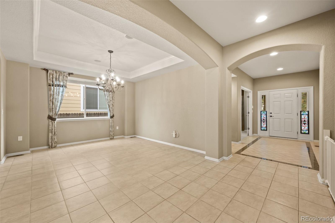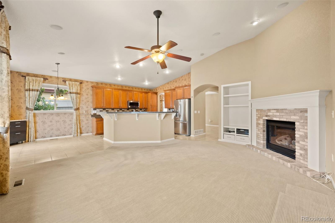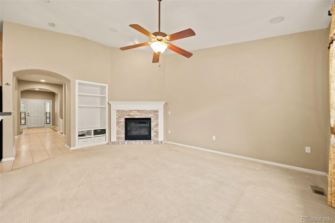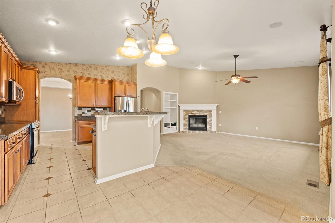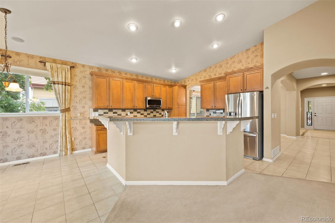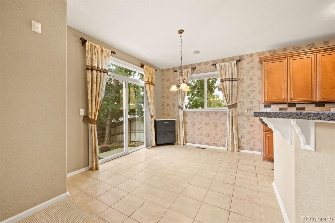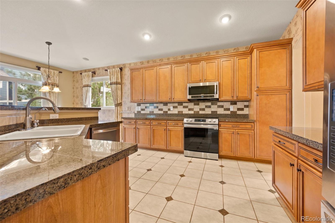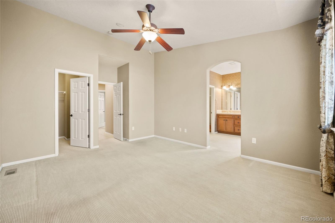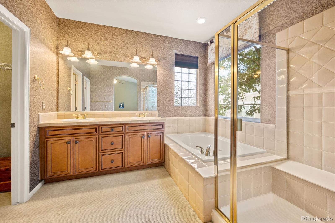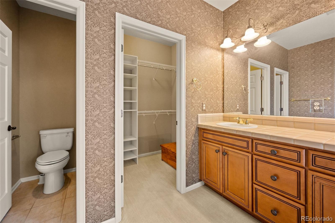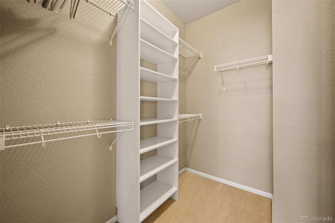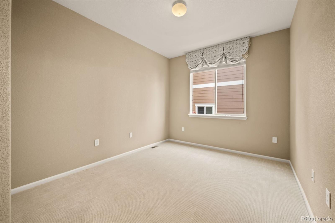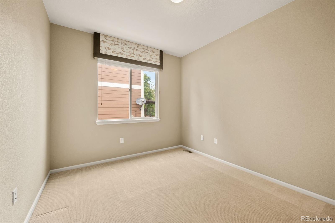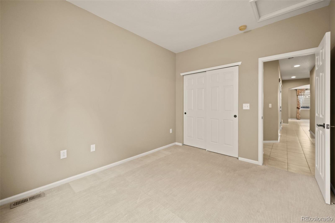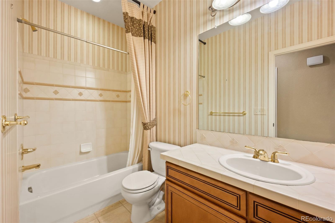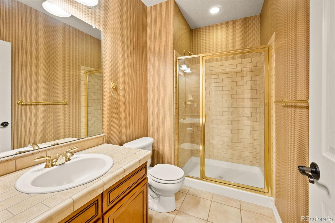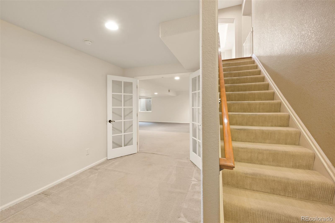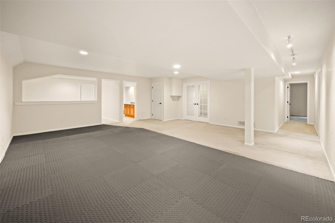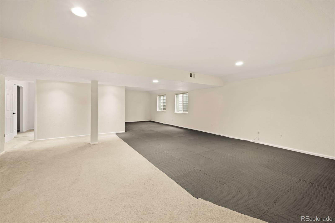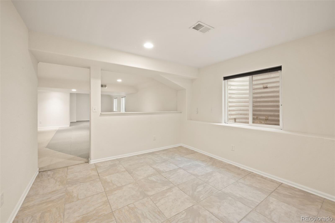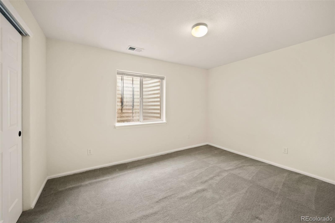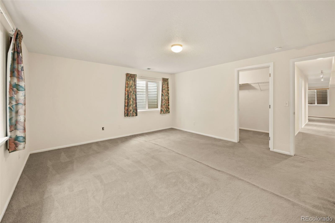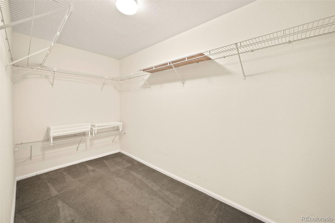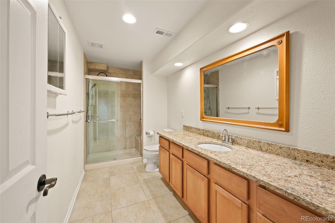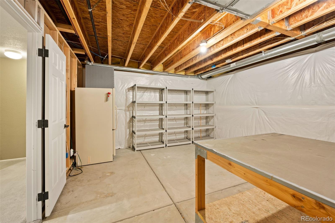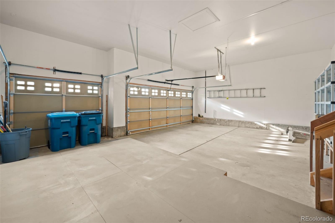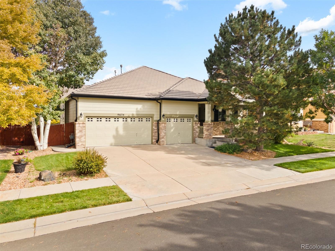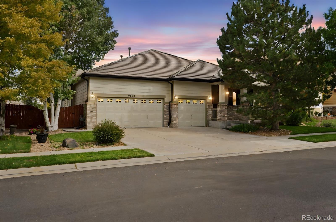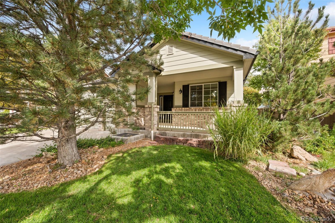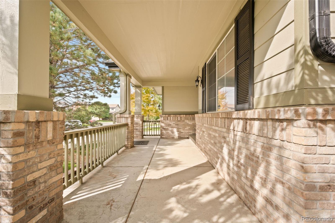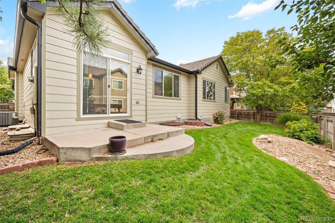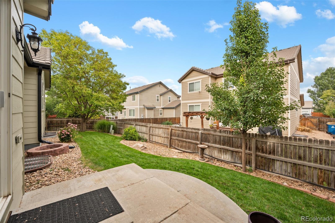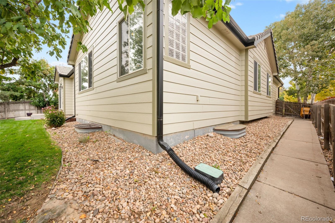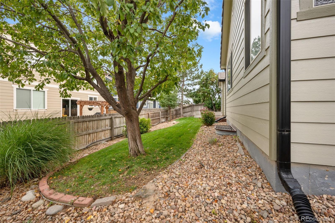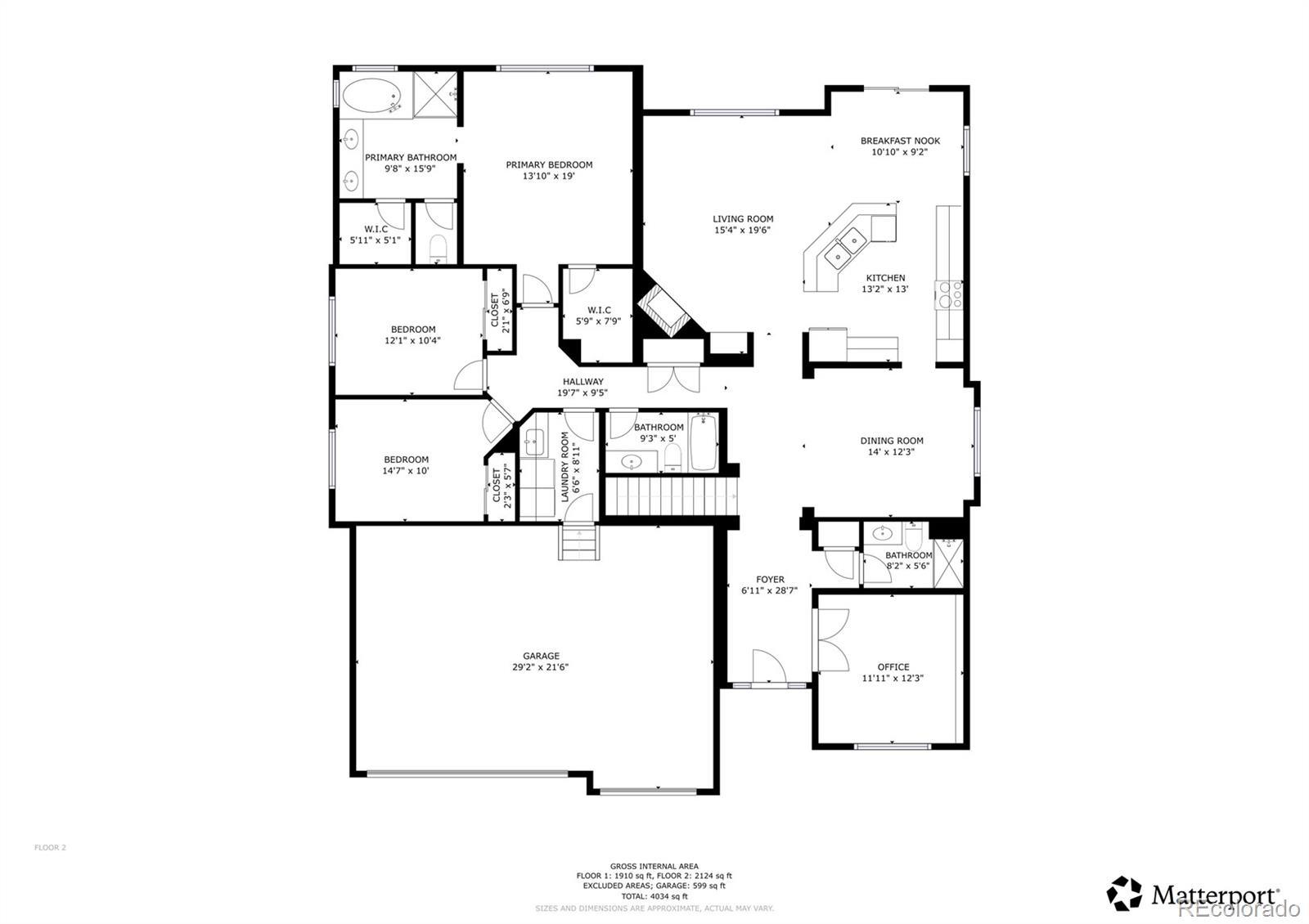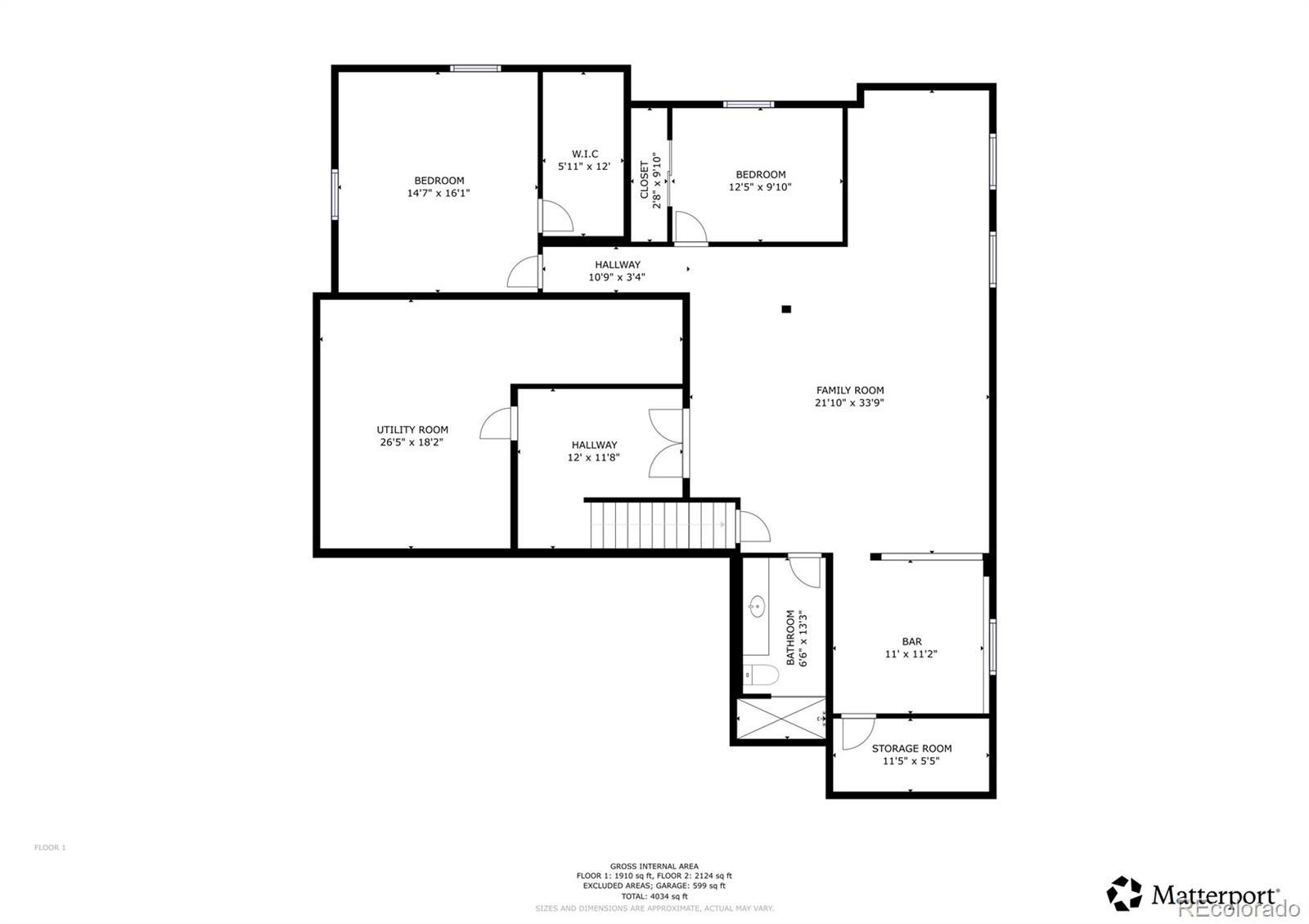Find us on...
Dashboard
- 5 Beds
- 4 Baths
- 3,534 Sqft
- .15 Acres
New Search X
9634 Norfolk Street
Step into luxury and comfort with this beautiful 5-bedroom + office, 4-bathroom ranch-style home boasting over 4,000 square feet of living space adjacent to the Wildlife Refuge. Perfectly situated in the desirable Fronterra Village neighborhood, this former model home is filled with thoughtful upgrades and timeless design features throughout. The main level greets you with a bright and spacious foyer, a private office with French doors and custom built-in bookcase, and a full guest bathroom. The formal dining room is an entertainer’s dream, featuring elegant coffered ceilings and crown molding. The heart of the home is the kitchen, complete with maple glazed cabinetry, granite countertops, a large island with seating, newer stainless steel appliances, pantry, and breakfast nook with walk-out access to the lush, landscaped backyard. Relax in the cozy living room with soaring vaulted ceilings, gas fireplace, and recessed adjustable lighting. The spacious primary suite features a luxurious 5-piece ensuite bathroom and two walk-in closets. Two additional bedrooms, a full bath, and a laundry room with utility sink complete the main floor. The finished basement offers incredible versatility, with two large bedrooms (one with walk-in closet), a full bathroom with steam shower, expansive recreation/living space, a den, and ample storage. Additional highlights include an oversized 3-car garage, newer furnace, A/C, and water heater, whole-home water filtration system, built-in surround sound speakers, low-maintenance tile roof, upgraded gutters with leaf guards, and fresh exterior paint. This is a rare opportunity to own a well-cared-for, move-in-ready home in a prime location.
Listing Office: MB The Brian Petrelli Team 
Essential Information
- MLS® #7544283
- Price$600,000
- Bedrooms5
- Bathrooms4.00
- Full Baths2
- Square Footage3,534
- Acres0.15
- Year Built2004
- TypeResidential
- Sub-TypeSingle Family Residence
- StyleTraditional
- StatusPending
Community Information
- Address9634 Norfolk Street
- SubdivisionFronterra Village
- CityCommerce City
- CountyAdams
- StateCO
- Zip Code80022
Amenities
- AmenitiesPark, Playground
- Parking Spaces3
- # of Garages3
- ViewMountain(s)
Utilities
Electricity Connected, Natural Gas Connected, Phone Connected
Parking
Concrete, Finished Garage, Oversized
Interior
- HeatingForced Air
- CoolingCentral Air
- FireplaceYes
- # of Fireplaces1
- FireplacesGas, Living Room
- StoriesOne
Interior Features
Ceiling Fan(s), Eat-in Kitchen, Entrance Foyer, Five Piece Bath, Granite Counters, High Ceilings, High Speed Internet, Kitchen Island, Open Floorplan, Pantry, Primary Suite, Sound System, Vaulted Ceiling(s), Walk-In Closet(s)
Appliances
Dishwasher, Disposal, Dryer, Gas Water Heater, Microwave, Oven, Refrigerator, Sump Pump, Washer, Water Purifier
Exterior
- RoofConcrete
- FoundationSlab
Exterior Features
Garden, Private Yard, Rain Gutters
Lot Description
Master Planned, Sprinklers In Front, Sprinklers In Rear
Windows
Egress Windows, Window Coverings
School Information
- DistrictSchool District 27-J
- ElementarySecond Creek
- MiddleOtho Stuart
- HighPrairie View
Additional Information
- Date ListedSeptember 23rd, 2025
Listing Details
 MB The Brian Petrelli Team
MB The Brian Petrelli Team
 Terms and Conditions: The content relating to real estate for sale in this Web site comes in part from the Internet Data eXchange ("IDX") program of METROLIST, INC., DBA RECOLORADO® Real estate listings held by brokers other than RE/MAX Professionals are marked with the IDX Logo. This information is being provided for the consumers personal, non-commercial use and may not be used for any other purpose. All information subject to change and should be independently verified.
Terms and Conditions: The content relating to real estate for sale in this Web site comes in part from the Internet Data eXchange ("IDX") program of METROLIST, INC., DBA RECOLORADO® Real estate listings held by brokers other than RE/MAX Professionals are marked with the IDX Logo. This information is being provided for the consumers personal, non-commercial use and may not be used for any other purpose. All information subject to change and should be independently verified.
Copyright 2025 METROLIST, INC., DBA RECOLORADO® -- All Rights Reserved 6455 S. Yosemite St., Suite 500 Greenwood Village, CO 80111 USA
Listing information last updated on December 12th, 2025 at 11:33pm MST.

