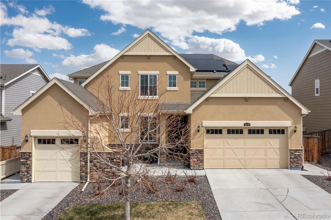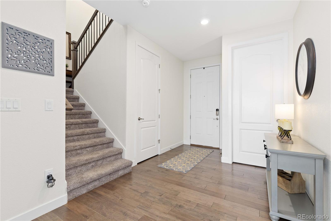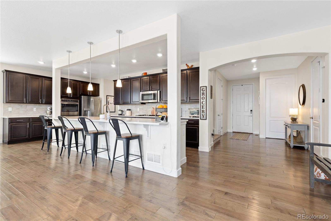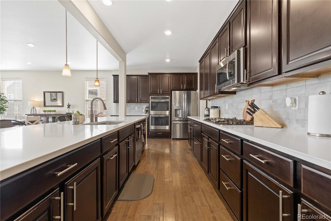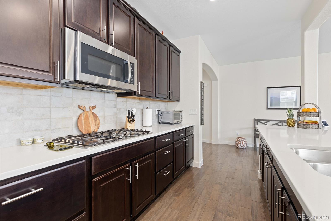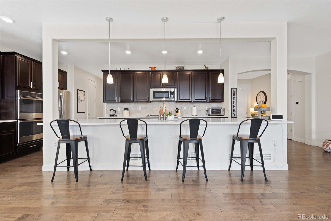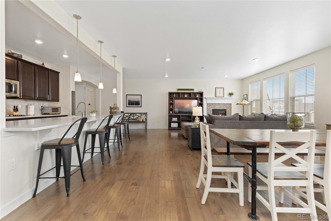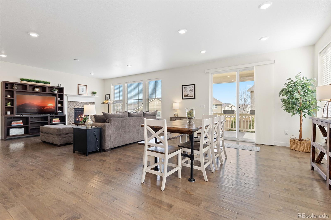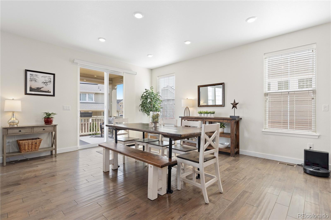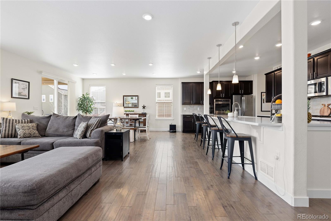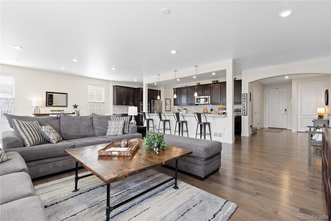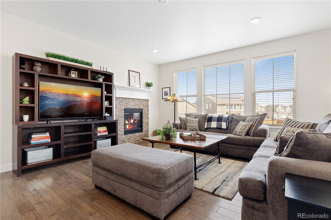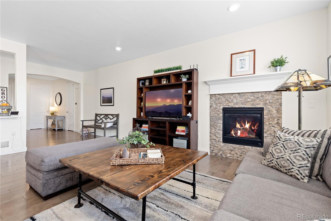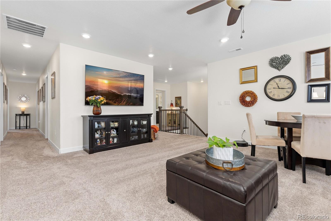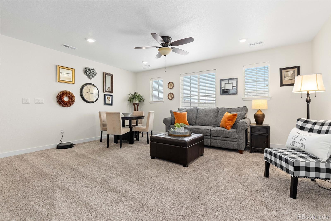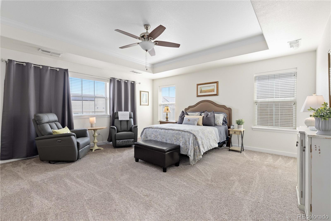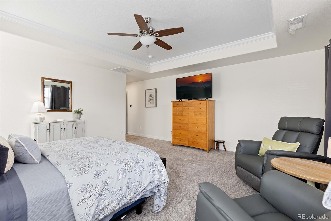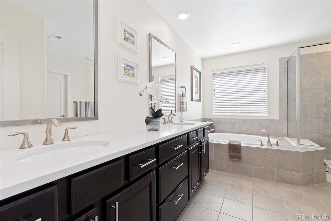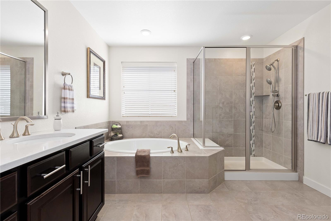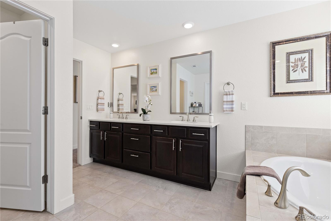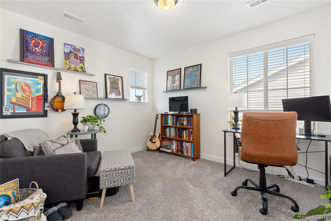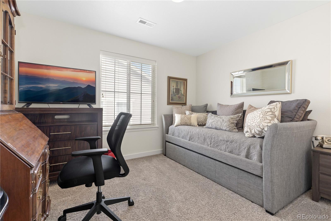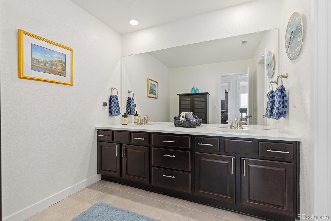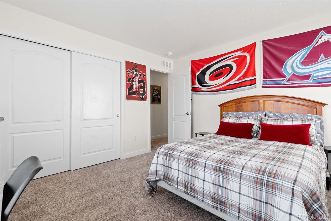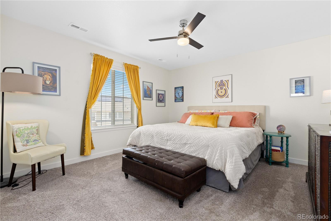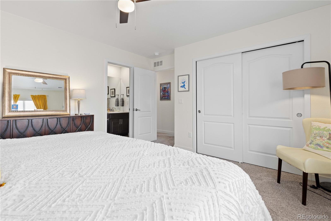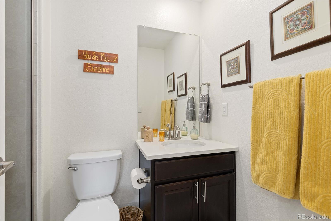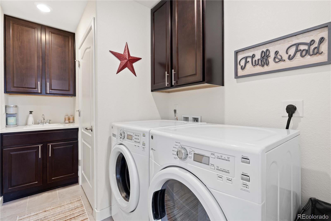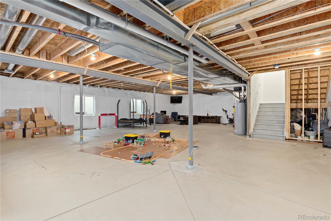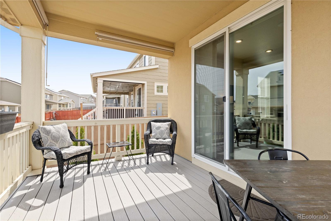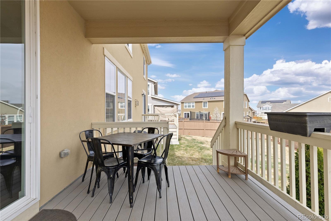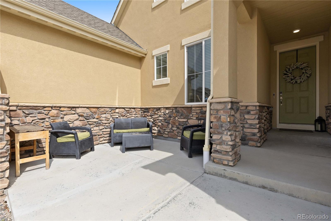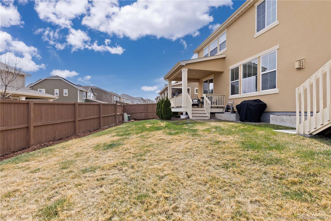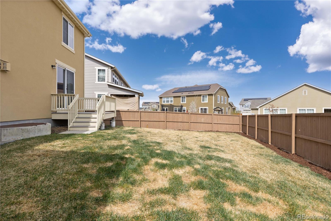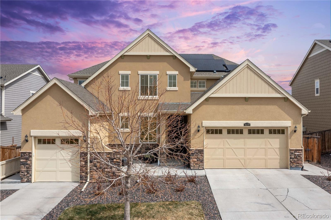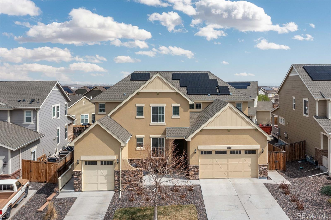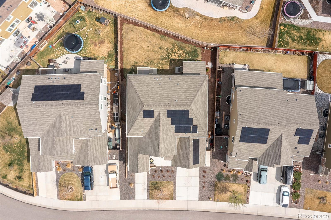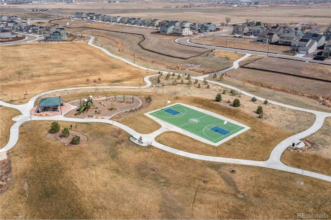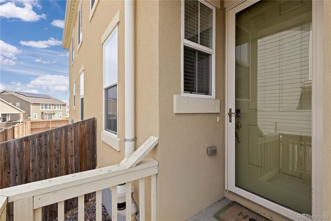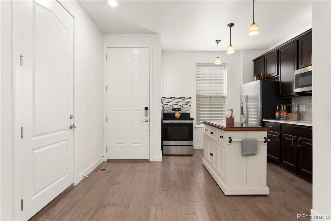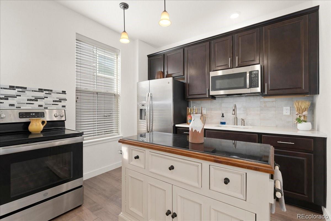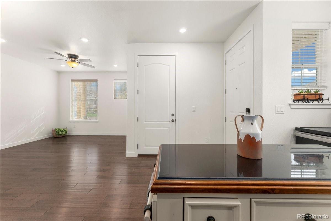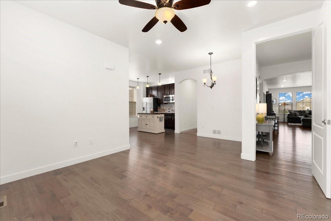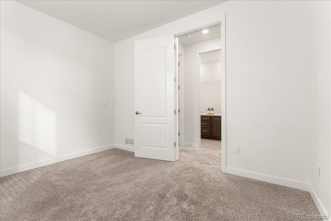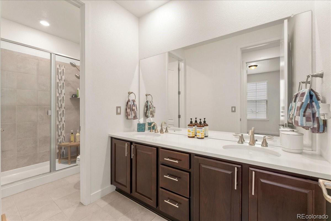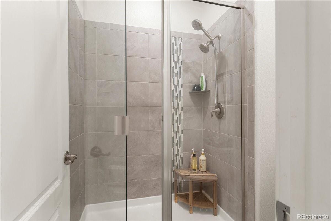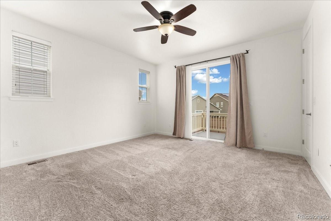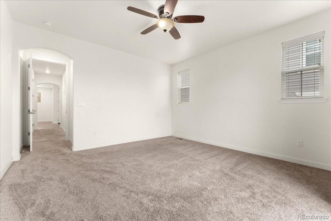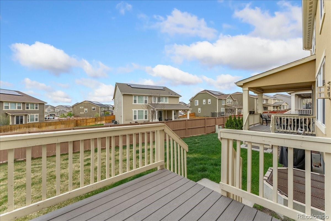Find us on...
Dashboard
- 7 Beds
- 5 Baths
- 4,179 Sqft
- .19 Acres
New Search X
14278 Forest Street
This exquisite Lennar Next Generation home seamlessly blends modern luxury with functional living spaces, featuring a separate, fully equipped mother-in-law suite. With its own private entrance, one-car attached garage, and interior access to the main house, this suite offers ultimate privacy and convenience. Inside, the suite includes a fully functioning kitchen with a fridge, sink, and freestanding island, plus two rooms, a spacious bathroom, private deck, laundry closet and ample storage. In the main home, discover beautiful updates throughout, including some upgraded flooring, stylish... more »
Listing Office: Redfin Corporation 
Essential Information
- MLS® #7545656
- Price$915,000
- Bedrooms7
- Bathrooms5.00
- Full Baths2
- Half Baths1
- Square Footage4,179
- Acres0.19
- Year Built2017
- TypeResidential
- Sub-TypeSingle Family Residence
- StatusPending
Community Information
- Address14278 Forest Street
- SubdivisionLewis Pointe
- CityThornton
- CountyAdams
- StateCO
- Zip Code80602
Amenities
- Parking Spaces6
- # of Garages3
Utilities
Cable Available, Electricity Connected, Natural Gas Connected, Phone Available
Parking
Concrete, Dry Walled, Exterior Access Door, Lighted
Interior
- HeatingForced Air, Natural Gas
- CoolingCentral Air
- FireplaceYes
- # of Fireplaces1
- FireplacesGas Log, Living Room
- StoriesTwo
Interior Features
Ceiling Fan(s), Eat-in Kitchen, Entrance Foyer, Five Piece Bath, High Ceilings, High Speed Internet, In-Law Floor Plan, Kitchen Island, Open Floorplan, Pantry, Primary Suite, Quartz Counters, Radon Mitigation System, Smart Thermostat, Smoke Free, Utility Sink, Walk-In Closet(s), Wired for Data
Appliances
Cooktop, Dishwasher, Disposal, Double Oven, Dryer, Gas Water Heater, Microwave, Range, Refrigerator, Self Cleaning Oven, Washer
Exterior
- RoofUnknown
Exterior Features
Barbecue, Gas Grill, Rain Gutters, Smart Irrigation
Windows
Double Pane Windows, Window Coverings
School Information
- DistrictAdams 12 5 Star Schl
- ElementaryEagleview
- MiddleRocky Top
- HighHorizon
Additional Information
- Date ListedApril 3rd, 2025
Listing Details
 Redfin Corporation
Redfin Corporation
Office Contact
motif.shelton@redfin.com,303-918-0555
 Terms and Conditions: The content relating to real estate for sale in this Web site comes in part from the Internet Data eXchange ("IDX") program of METROLIST, INC., DBA RECOLORADO® Real estate listings held by brokers other than RE/MAX Professionals are marked with the IDX Logo. This information is being provided for the consumers personal, non-commercial use and may not be used for any other purpose. All information subject to change and should be independently verified.
Terms and Conditions: The content relating to real estate for sale in this Web site comes in part from the Internet Data eXchange ("IDX") program of METROLIST, INC., DBA RECOLORADO® Real estate listings held by brokers other than RE/MAX Professionals are marked with the IDX Logo. This information is being provided for the consumers personal, non-commercial use and may not be used for any other purpose. All information subject to change and should be independently verified.
Copyright 2025 METROLIST, INC., DBA RECOLORADO® -- All Rights Reserved 6455 S. Yosemite St., Suite 500 Greenwood Village, CO 80111 USA
Listing information last updated on May 16th, 2025 at 2:34pm MDT.

