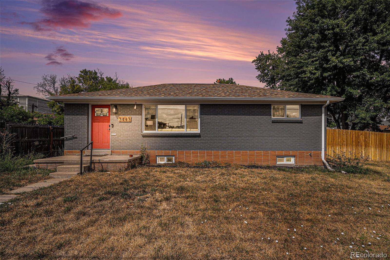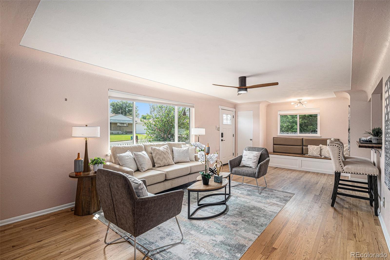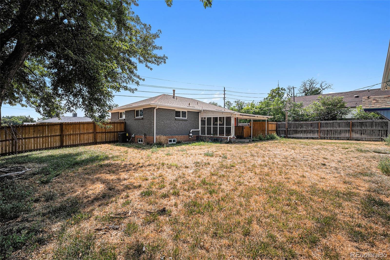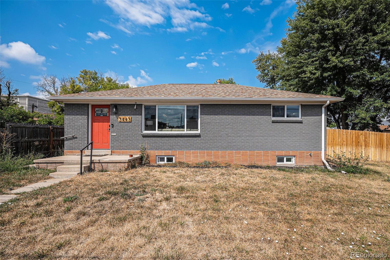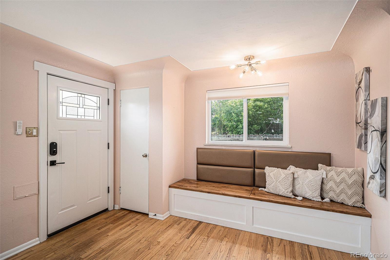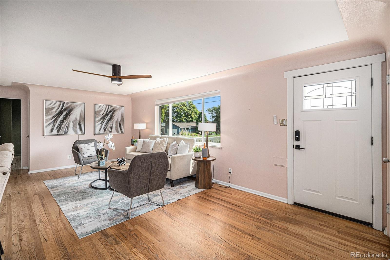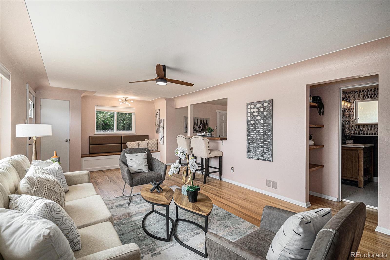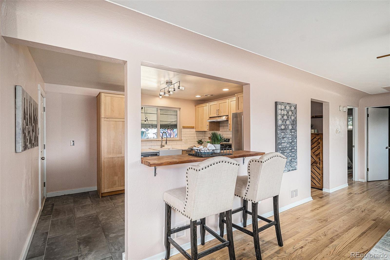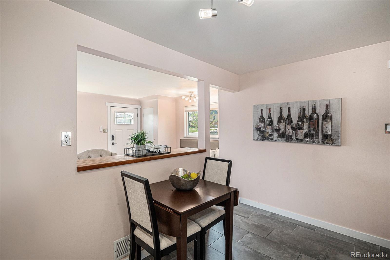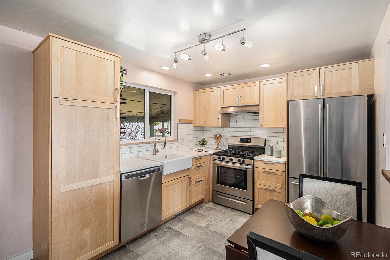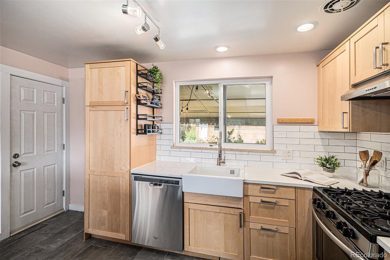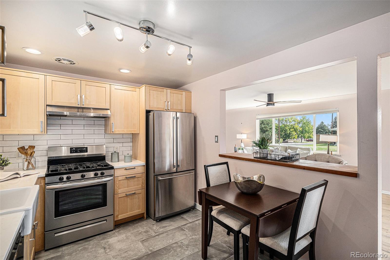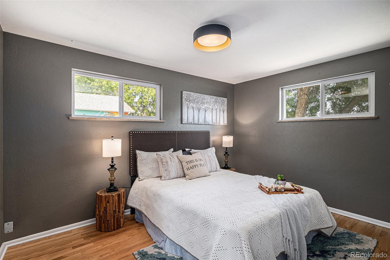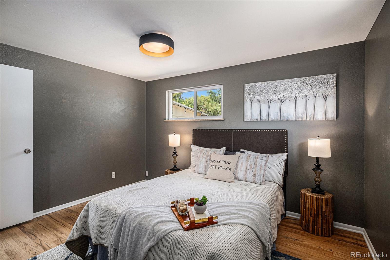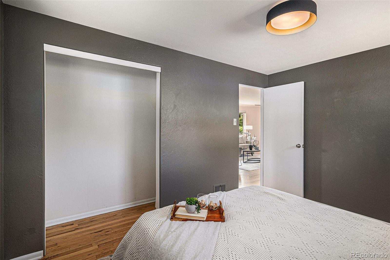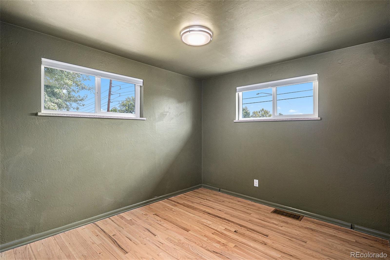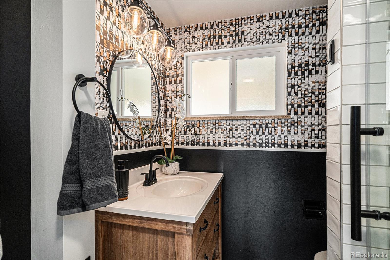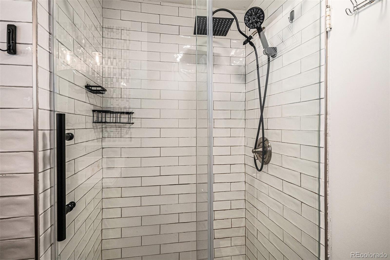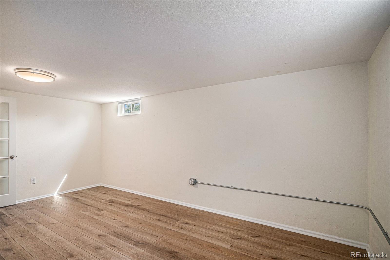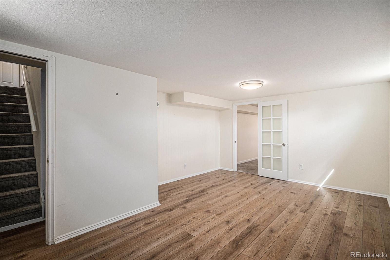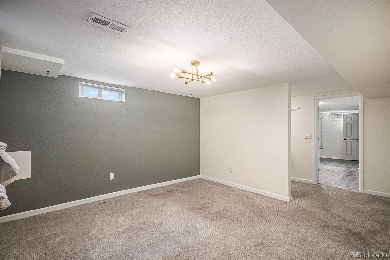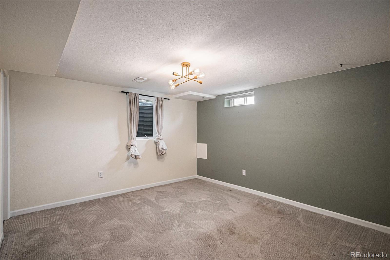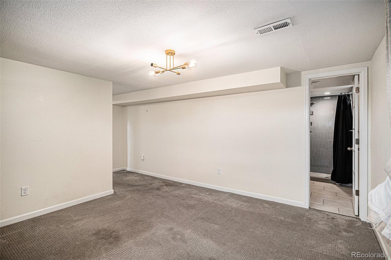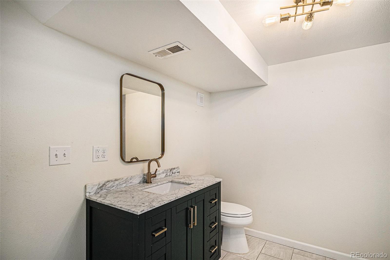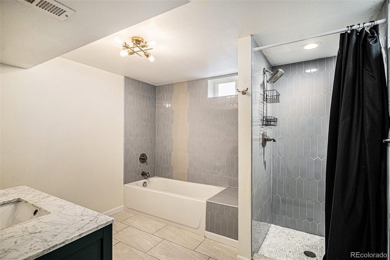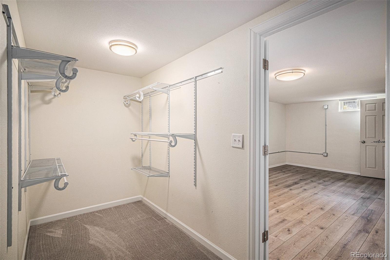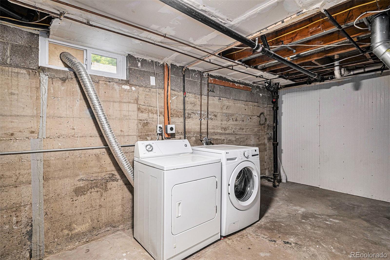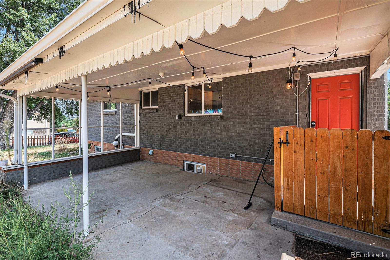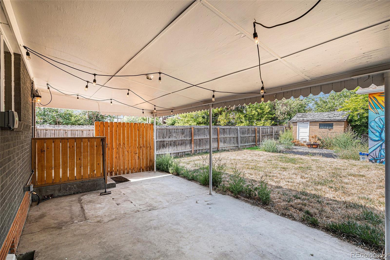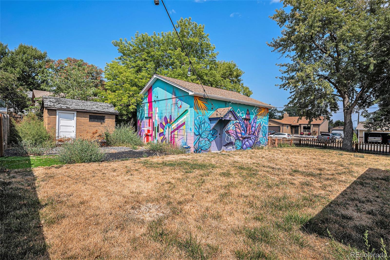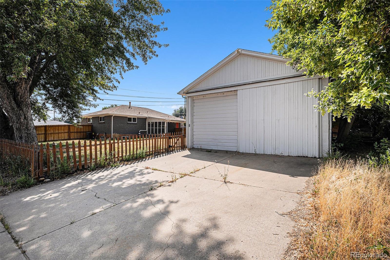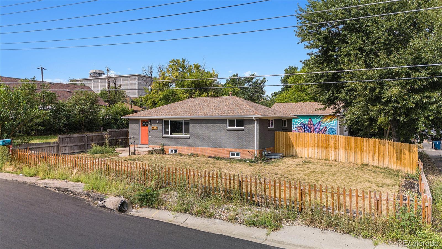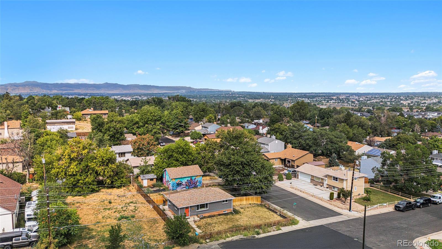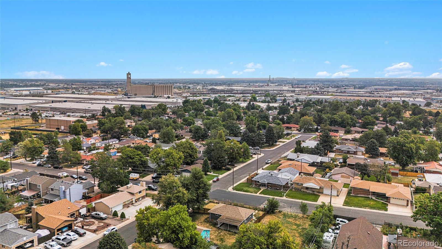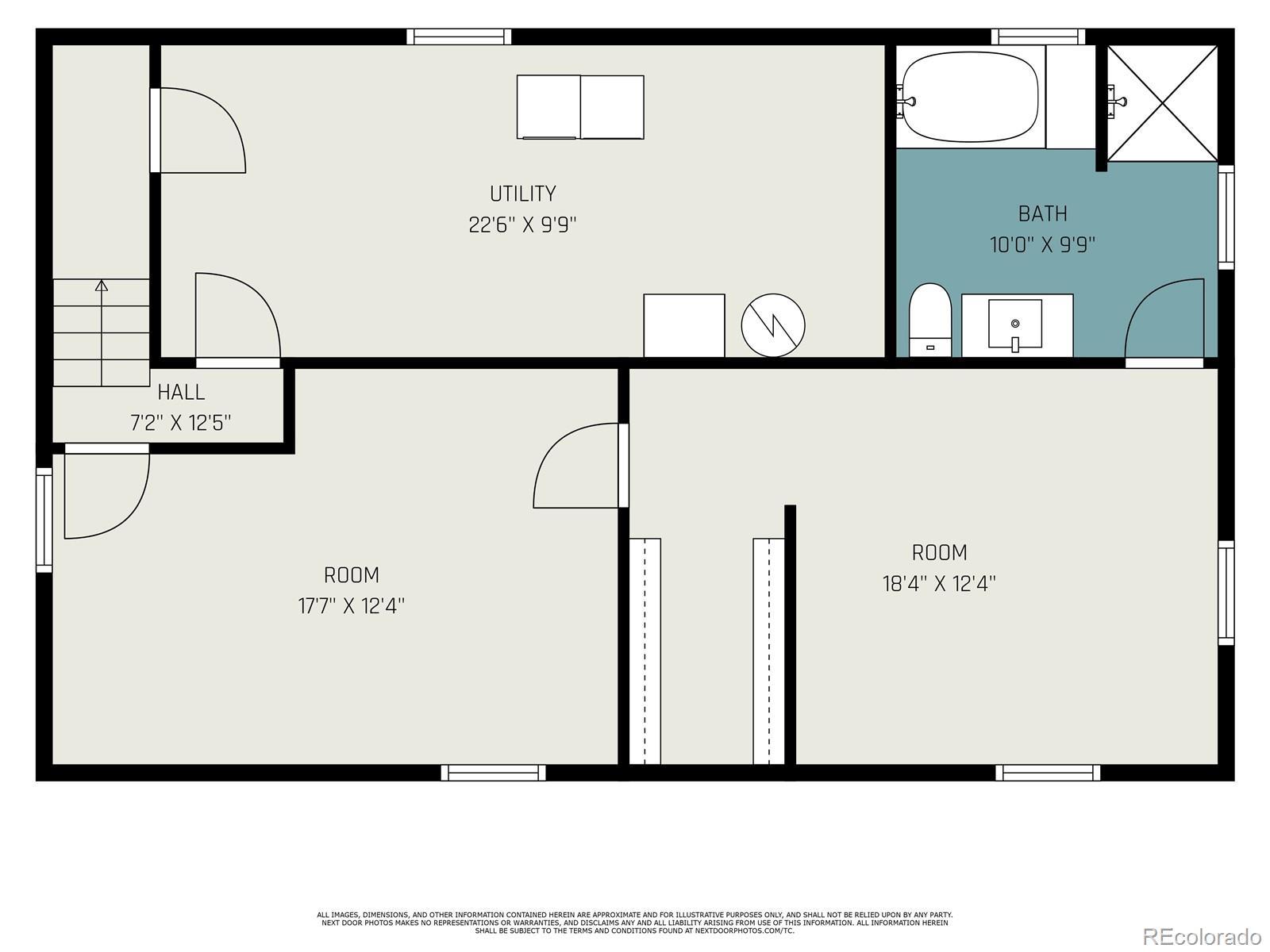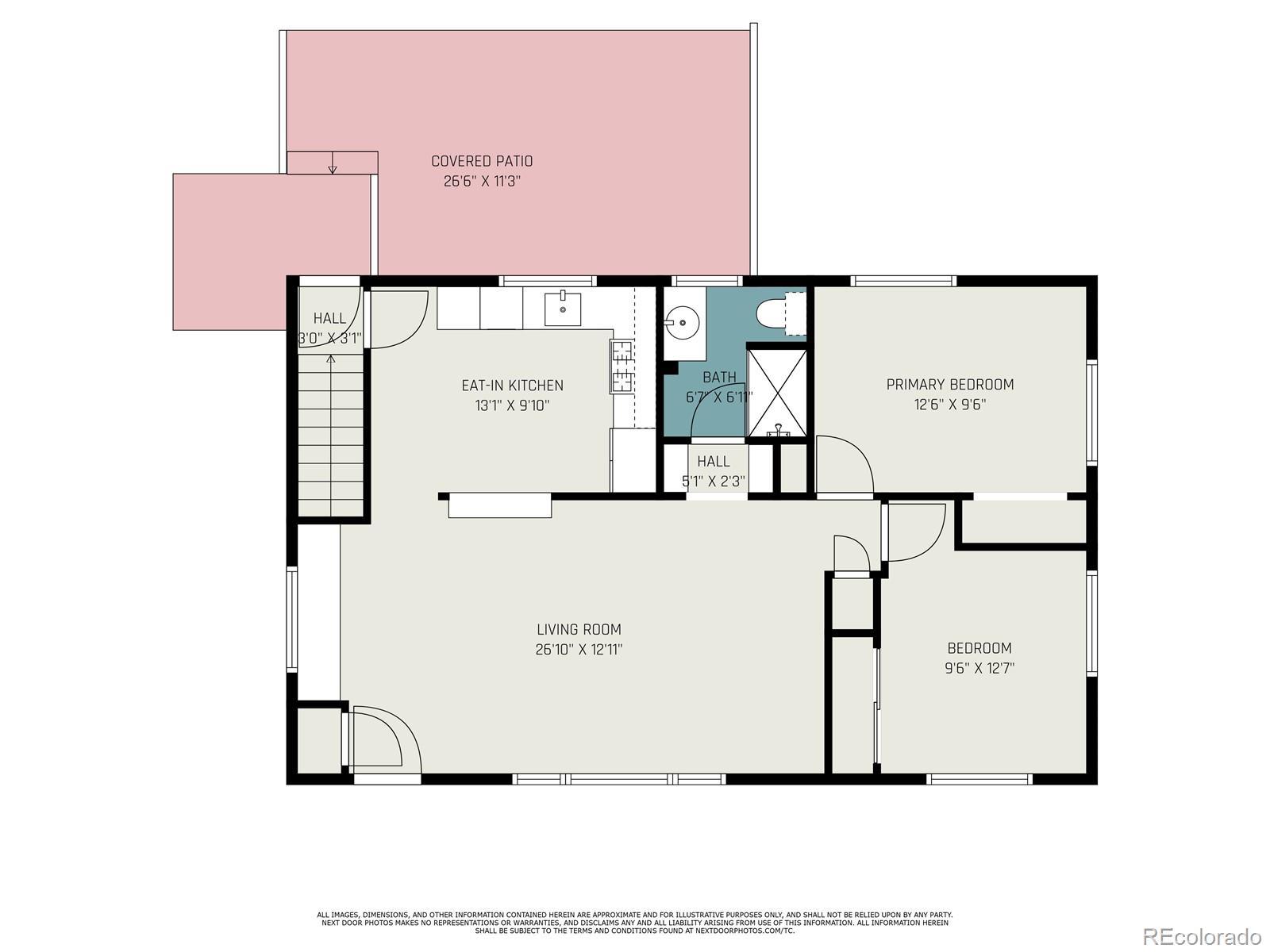Find us on...
Dashboard
- 3 Beds
- 2 Baths
- 1,552 Sqft
- .23 Acres
New Search X
5445 Vallejo Street
This beautifully maintained brick home offers the perfect blend of charm, functionality, and modern updates all on a desirable corner lot with mountain views. The main level showcases real hardwood flooring, a bright and inviting living room with a large picture window, built-in storage, and a cozy bench seat. Two spacious bedrooms and a stylishly updated three-quarter bath provide comfortable main-floor living. The kitchen delights with granite countertops, tile backsplash, stainless steel appliances (refrigerator, gas range, dishwasher, range hood, disposal), pull-out pantry shelves, and recessed lighting. The finished basement expands your living space with a family room featuring luxury vinyl plank flooring, a large bedroom with walk-in closet, and a full en suite bath with both a soaking tub and separate tiled shower. A dedicated laundry area (washer and dryer included) adds convenience. Enjoy Colorado living in the fully fenced yard with mature trees, sprinkler system, covered patio, shed, portable fire pit, and dog house. The detached 2-car garage offers an automatic opener and built-in shelving. Additional highlights include central A/C, radon mitigation system, composition roof, and level yard. Located minutes from parks, trails, shopping, and dining, with easy access to I-25 for a quick commute to Downtown Denver or the mountains. Move-in ready and waiting for you!
Listing Office: Keller Williams Action Realty LLC 
Essential Information
- MLS® #7549625
- Price$625,000
- Bedrooms3
- Bathrooms2.00
- Full Baths1
- Square Footage1,552
- Acres0.23
- Year Built1955
- TypeResidential
- Sub-TypeSingle Family Residence
- StatusActive
Community Information
- Address5445 Vallejo Street
- SubdivisionRuby Hill
- CityDenver
- CountyAdams
- StateCO
- Zip Code80221
Amenities
- Parking Spaces2
- # of Garages2
- ViewMountain(s)
Utilities
Cable Available, Electricity Connected, Natural Gas Connected, Phone Available
Interior
- HeatingForced Air, Natural Gas
- CoolingCentral Air
- StoriesOne
Interior Features
Built-in Features, Ceiling Fan(s), Granite Counters, Pantry, Radon Mitigation System, Walk-In Closet(s)
Appliances
Dishwasher, Disposal, Dryer, Gas Water Heater, Range, Range Hood, Refrigerator, Washer
Exterior
- Exterior FeaturesFire Pit
- RoofComposition
Lot Description
Corner Lot, Irrigated, Landscaped, Level, Near Public Transit, Sprinklers In Rear
School Information
- DistrictWestminster Public Schools
- ElementaryHodgkins
- MiddleCrown Pointe Charter Academy
- HighWestminster
Additional Information
- Date ListedSeptember 27th, 2025
- ZoningR-1-C
Listing Details
Keller Williams Action Realty LLC
 Terms and Conditions: The content relating to real estate for sale in this Web site comes in part from the Internet Data eXchange ("IDX") program of METROLIST, INC., DBA RECOLORADO® Real estate listings held by brokers other than RE/MAX Professionals are marked with the IDX Logo. This information is being provided for the consumers personal, non-commercial use and may not be used for any other purpose. All information subject to change and should be independently verified.
Terms and Conditions: The content relating to real estate for sale in this Web site comes in part from the Internet Data eXchange ("IDX") program of METROLIST, INC., DBA RECOLORADO® Real estate listings held by brokers other than RE/MAX Professionals are marked with the IDX Logo. This information is being provided for the consumers personal, non-commercial use and may not be used for any other purpose. All information subject to change and should be independently verified.
Copyright 2026 METROLIST, INC., DBA RECOLORADO® -- All Rights Reserved 6455 S. Yosemite St., Suite 500 Greenwood Village, CO 80111 USA
Listing information last updated on February 1st, 2026 at 6:48pm MST.

