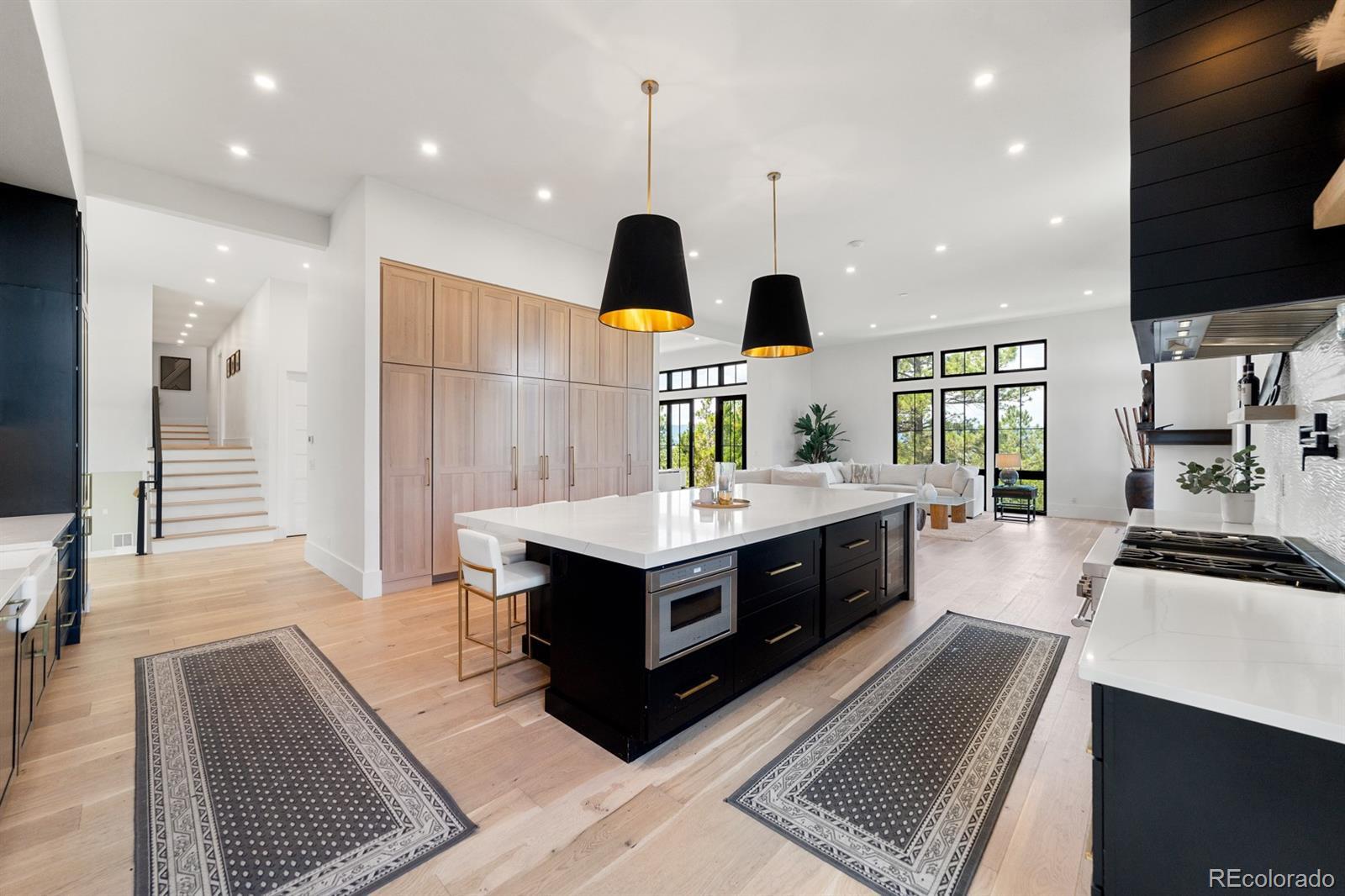Find us on...
Dashboard
- 4 Beds
- 6 Baths
- 5,374 Sqft
- 5 Acres
New Search X
922 W Wolfensberger Road
This gorgeous multi-level Castle Rock residence blends modern elegance seamlessly with the natural mountain surroundings. Rebuilt in 2022, this contemporary home has 360-degree unobstructed views of the Front Range. A wall of Sierra Pacific energy efficient double pane windows floods the space with natural light, highlighting the stunning landscape. The kitchen features high-end design elements featuring custom cabinetry, a column refrigerator and freezer, luxury Thermador appliances and a hidden walk-in pantry. Envision hosting soirees in a sun-filled dining room where a wall of 16’ accordion glass doors open to a covered backyard patio inspiring indoor-outdoor synergy. The open living room takes center stage with vaulted ceilings, electric fireplace and white oak floors while majestic views of the lush rolling hills & mountains unfold in the background. Two private offices grace the main floor, offering privacy and functionality. A spacious primary suite is a vision of restful tranquility with a large walk-in closet & stunning mountain views. Revel in relaxation in a spa-like bathroom flaunting a custom light fixture, luxurious soaking tub & dual floating vanities. Each additional bedroom offers a peaceful retreat while serene bathrooms showcase vibrant, artistic tile and modern fixtures. The lower level of this home is a blend of elegance and practicality. Custom tiles grace the floor, while an open laundry area with stylish cubbies offers convenience. Access to the four-car garage is seamless. A private guest bedroom features an ensuite with a steam shower and a walk-in closet.Downstairs, a finished basement with soaring ceilings flaunts a game room, a spacious living area, a bathroom, and a versatile flex space. Situated within its own private and secluded haven, this residence is in close proximity to coveted outdoor recreation. Look no further for a pristine balance of outdoor connectivity and easy access to all that Castle Rock has to offer.
Listing Office: Keller Williams Realty Downtown LLC 
Essential Information
- MLS® #7549920
- Price$2,200,000
- Bedrooms4
- Bathrooms6.00
- Full Baths1
- Half Baths1
- Square Footage5,374
- Acres5.00
- Year Built2022
- TypeResidential
- Sub-TypeSingle Family Residence
- StyleMountain Contemporary
- StatusPending
Community Information
- Address922 W Wolfensberger Road
- SubdivisionMetes and Bounds
- CityCastle Rock
- CountyDouglas
- StateCO
- Zip Code80109
Amenities
- Parking Spaces4
- # of Garages4
Utilities
Cable Available, Electricity Available, Electricity Connected, Internet Access (Wired), Natural Gas Connected, Propane
Parking
Asphalt, Concrete, Exterior Access Door, Lighted, Oversized, Storage
Interior
- HeatingForced Air, Propane
- CoolingCentral Air
- FireplaceYes
- # of Fireplaces3
- StoriesMulti/Split
Interior Features
Ceiling Fan(s), Eat-in Kitchen, Entrance Foyer, Five Piece Bath, High Ceilings, In-Law Floorplan, Kitchen Island, Marble Counters, Open Floorplan, Pantry, Smoke Free, Vaulted Ceiling(s), Walk-In Closet(s)
Appliances
Bar Fridge, Cooktop, Dishwasher, Disposal, Double Oven, Dryer, Gas Water Heater, Microwave, Oven, Range, Refrigerator, Washer
Fireplaces
Basement, Electric, Living Room, Primary Bedroom
Exterior
- WindowsTriple Pane Windows
- RoofShingle, Metal
- FoundationSlab
Exterior Features
Dog Run, Gas Valve, Lighting, Private Yard, Tennis Court(s)
Lot Description
Foothills, Many Trees, Mountainous, Secluded
School Information
- DistrictDouglas RE-1
- ElementaryClear Sky
- MiddleCastle Rock
- HighCastle View
Additional Information
- Date ListedJanuary 28th, 2025
- ZoningA1
Listing Details
Keller Williams Realty Downtown LLC
 Terms and Conditions: The content relating to real estate for sale in this Web site comes in part from the Internet Data eXchange ("IDX") program of METROLIST, INC., DBA RECOLORADO® Real estate listings held by brokers other than RE/MAX Professionals are marked with the IDX Logo. This information is being provided for the consumers personal, non-commercial use and may not be used for any other purpose. All information subject to change and should be independently verified.
Terms and Conditions: The content relating to real estate for sale in this Web site comes in part from the Internet Data eXchange ("IDX") program of METROLIST, INC., DBA RECOLORADO® Real estate listings held by brokers other than RE/MAX Professionals are marked with the IDX Logo. This information is being provided for the consumers personal, non-commercial use and may not be used for any other purpose. All information subject to change and should be independently verified.
Copyright 2025 METROLIST, INC., DBA RECOLORADO® -- All Rights Reserved 6455 S. Yosemite St., Suite 500 Greenwood Village, CO 80111 USA
Listing information last updated on June 16th, 2025 at 8:48pm MDT.



















































