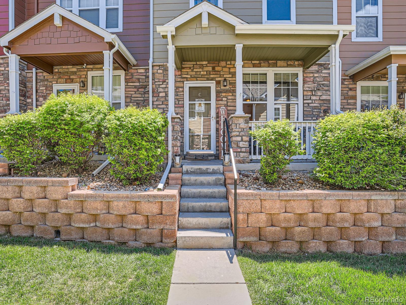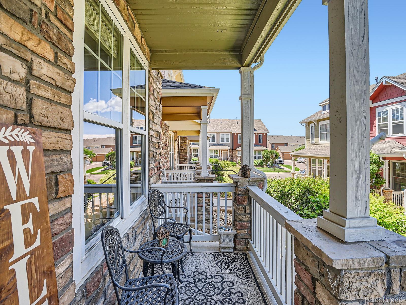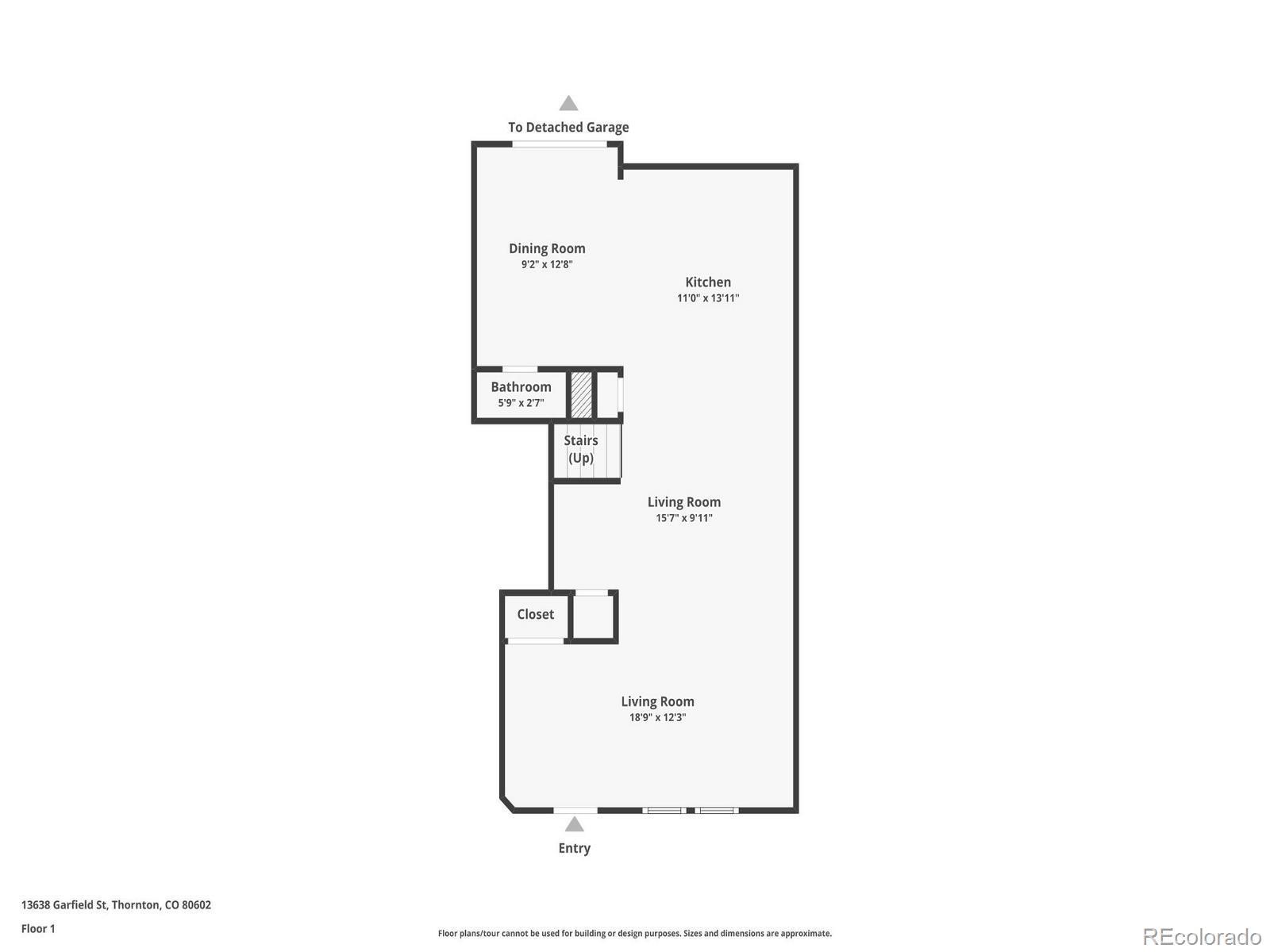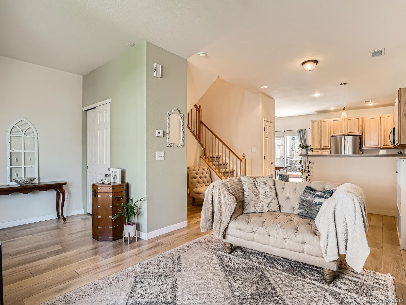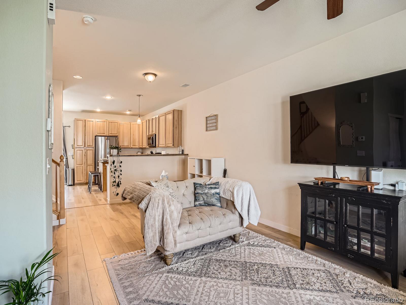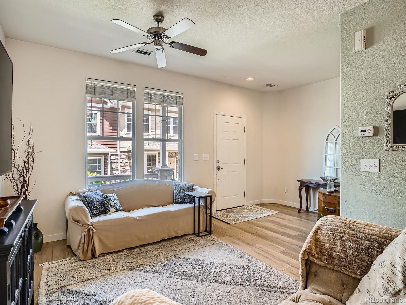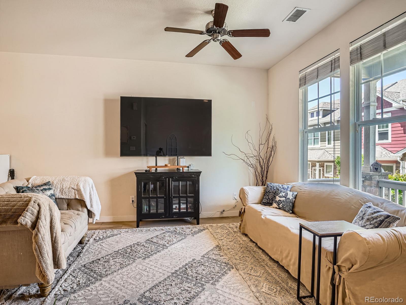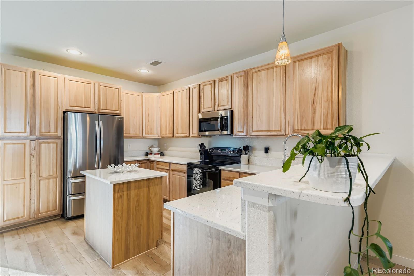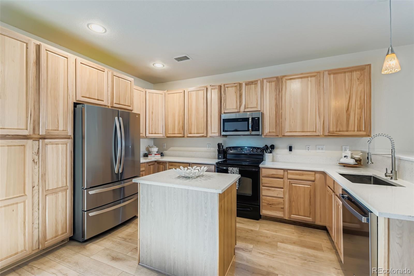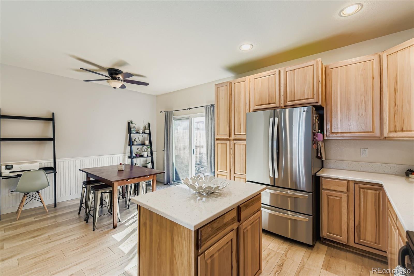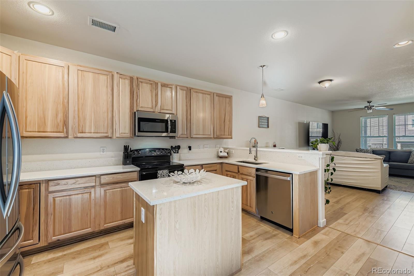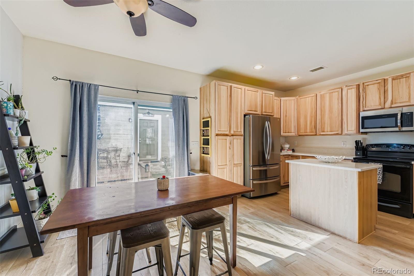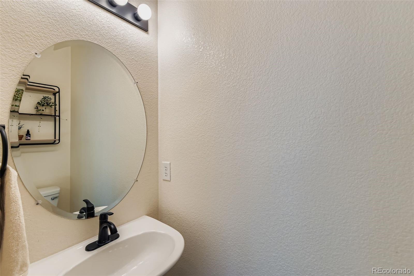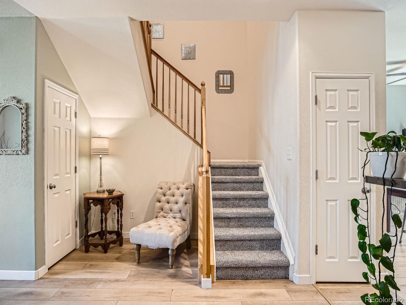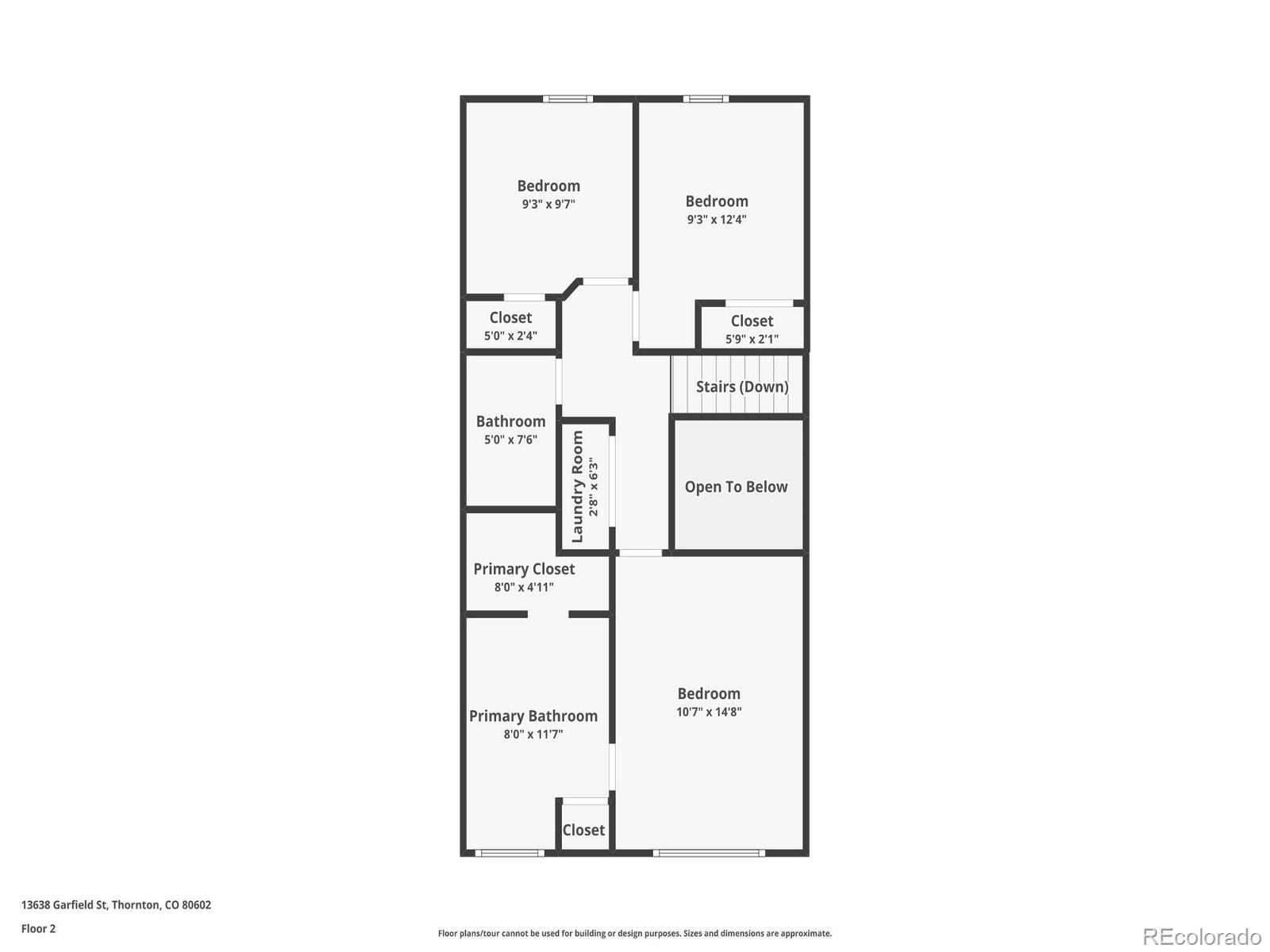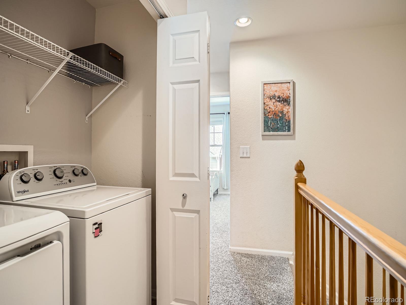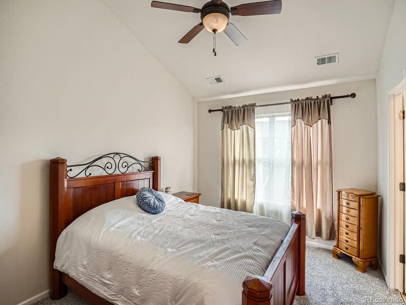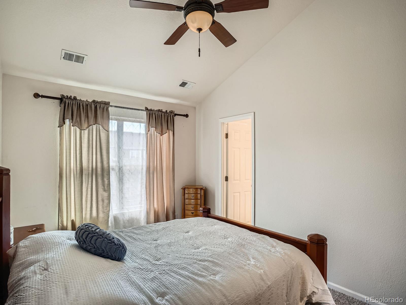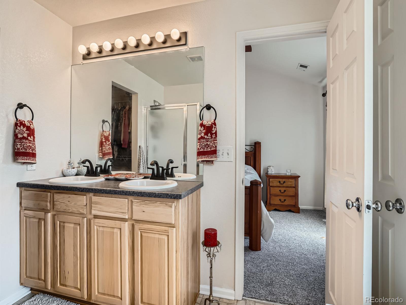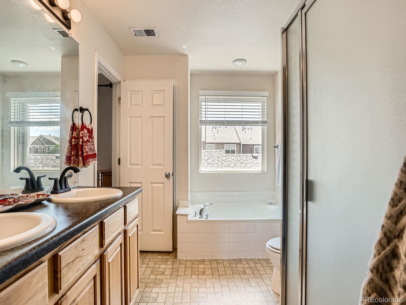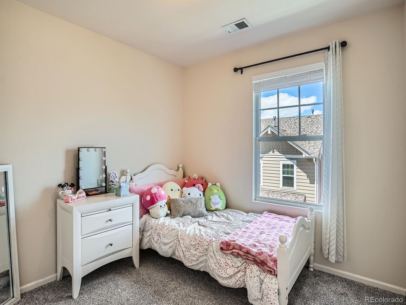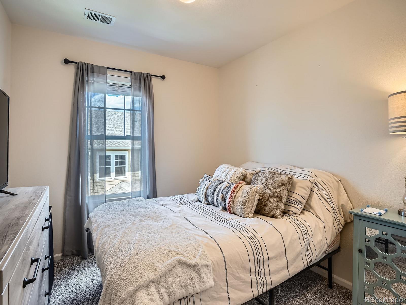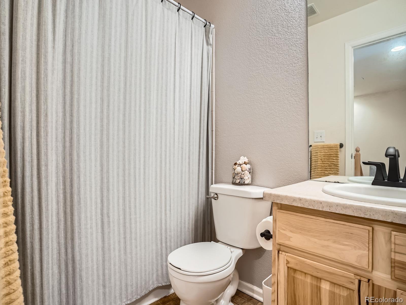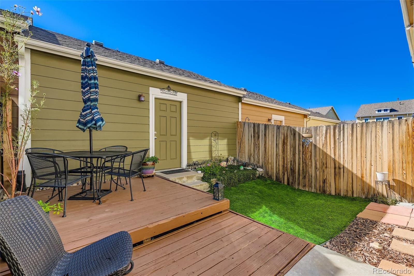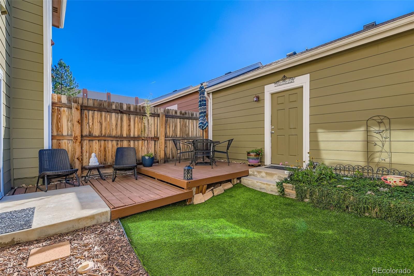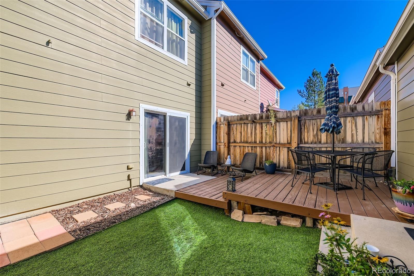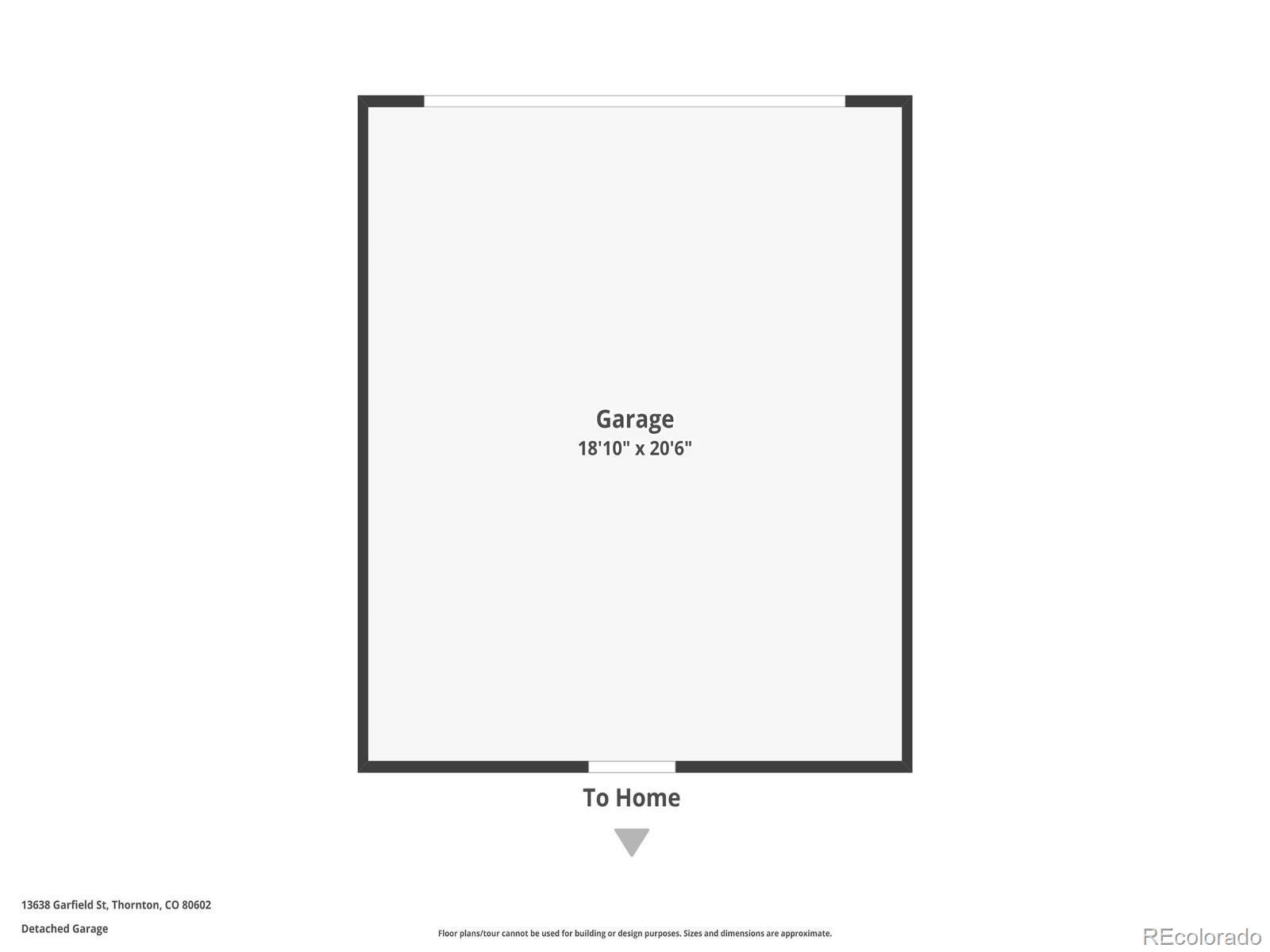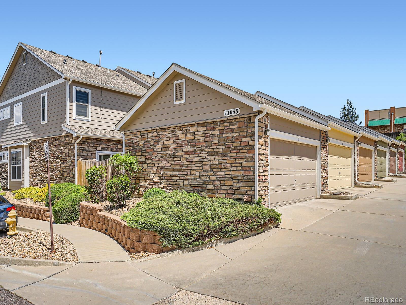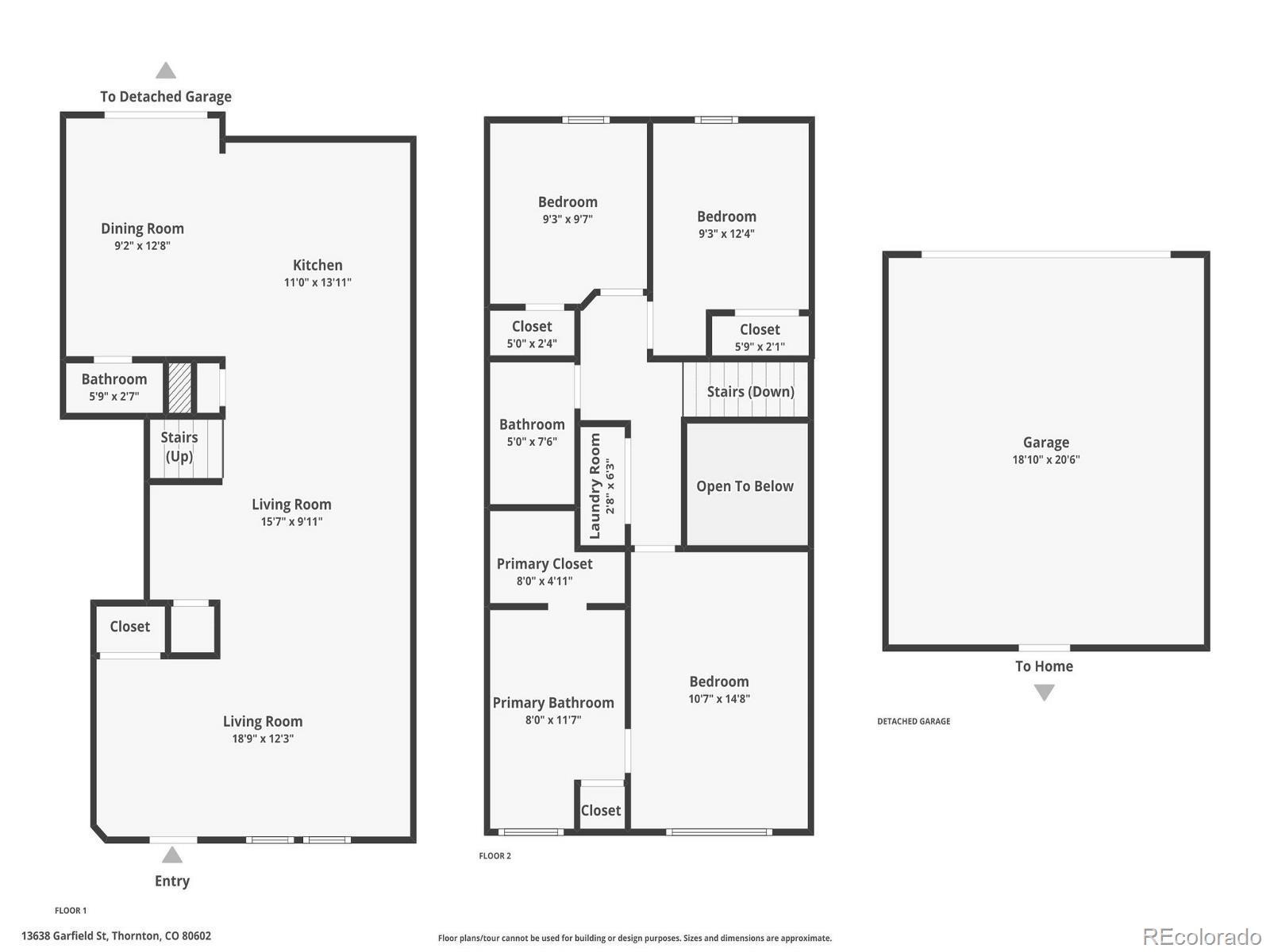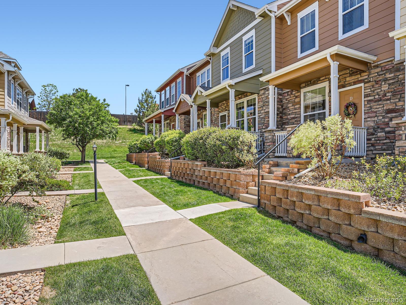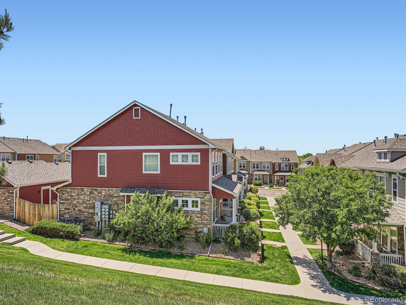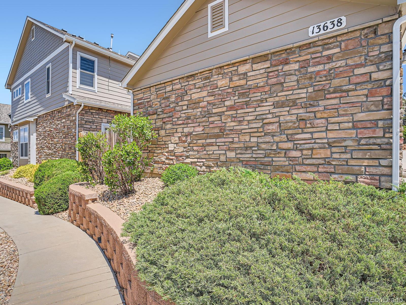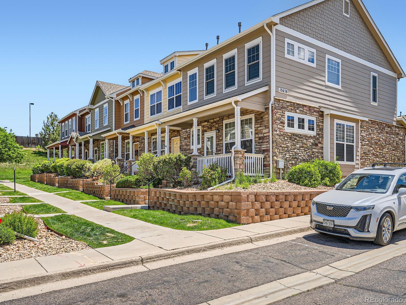Find us on...
Dashboard
- 3 Beds
- 3 Baths
- 1,520 Sqft
- .04 Acres
New Search X
13638 Garfield Street C
THIS BEAUTIFUL SINGLE FAMILY ATTACHED HOME IS BACK ON MARKET WITH NEW QUARTZ COUNTERTOPS!! Updated 3-bedroom, 3-bathroom townhome located in the highly desirable Cherrywood Park community in Thornton, Colorado. This 1,520 square foot home offers a bright, open-concept layout perfect for both everyday living and entertaining. Inside, you’ll find all-new flooring throughout, including modern laminate and soft carpet, adding a fresh, contemporary feel to every room. The kitchen provides ample cabinet space and includes all major appliances, while the upper level laundry adds everyday convenience. (Washer and Dryer Included!) A detached 2-car garage offers generous parking and storage options, and the low-maintenance lot allows you to enjoy more of what matters. The community is professionally maintained, with a monthly HOA fee of $250. Located in the award-winning Adams 12 Five Star School District and close to Prairie Hills Elementary, Rocky Top Middle, and Horizon High School, this home also provides easy access to parks, shopping, dining, and major commuter routes. With thoughtful updates and a fantastic location, this move-in-ready townhome is a perfect place to call home.
Listing Office: Realty One Group Lotus 
Essential Information
- MLS® #7555368
- Price$435,000
- Bedrooms3
- Bathrooms3.00
- Full Baths2
- Square Footage1,520
- Acres0.04
- Year Built2007
- TypeResidential
- Sub-TypeTownhouse
- StatusActive
Community Information
- Address13638 Garfield Street C
- SubdivisionCherrywood Park
- CityThornton
- CountyAdams
- StateCO
- Zip Code80602
Amenities
- AmenitiesParking, Playground
- Parking Spaces2
- # of Garages2
Utilities
Cable Available, Electricity Available, Natural Gas Available, Phone Available
Interior
- HeatingForced Air
- CoolingNone
- StoriesTwo
Interior Features
High Ceilings, Open Floorplan, Primary Suite
Appliances
Dishwasher, Disposal, Dryer, Gas Water Heater, Microwave, Range, Refrigerator, Washer
Exterior
- Exterior FeaturesPrivate Yard
- RoofComposition
- FoundationSlab
Windows
Window Coverings, Window Treatments
School Information
- DistrictAdams 12 5 Star Schl
- ElementaryPrairie Hills
- MiddleRocky Top
- HighHorizon
Additional Information
- Date ListedMay 21st, 2025
Listing Details
 Realty One Group Lotus
Realty One Group Lotus
 Terms and Conditions: The content relating to real estate for sale in this Web site comes in part from the Internet Data eXchange ("IDX") program of METROLIST, INC., DBA RECOLORADO® Real estate listings held by brokers other than RE/MAX Professionals are marked with the IDX Logo. This information is being provided for the consumers personal, non-commercial use and may not be used for any other purpose. All information subject to change and should be independently verified.
Terms and Conditions: The content relating to real estate for sale in this Web site comes in part from the Internet Data eXchange ("IDX") program of METROLIST, INC., DBA RECOLORADO® Real estate listings held by brokers other than RE/MAX Professionals are marked with the IDX Logo. This information is being provided for the consumers personal, non-commercial use and may not be used for any other purpose. All information subject to change and should be independently verified.
Copyright 2026 METROLIST, INC., DBA RECOLORADO® -- All Rights Reserved 6455 S. Yosemite St., Suite 500 Greenwood Village, CO 80111 USA
Listing information last updated on February 18th, 2026 at 11:49pm MST.

