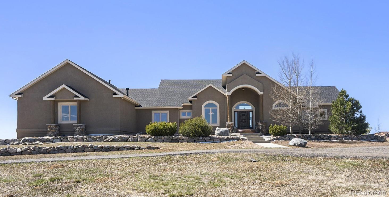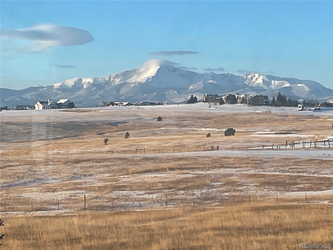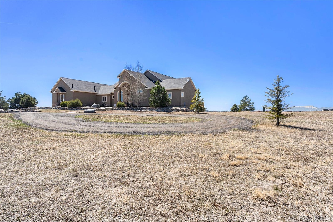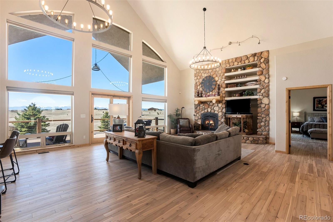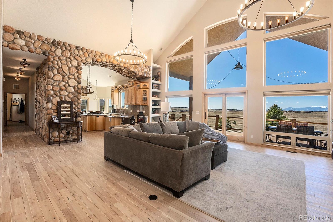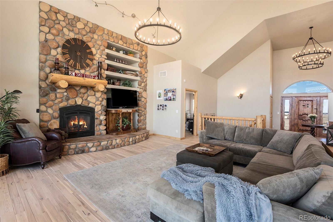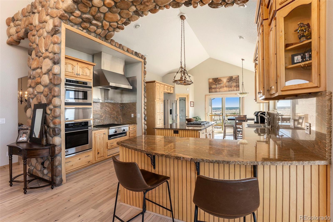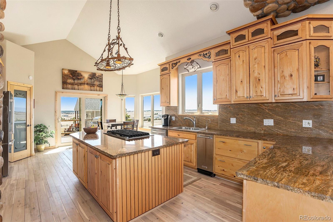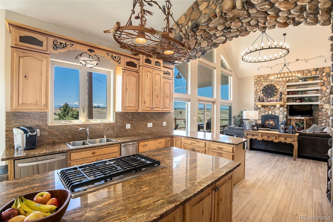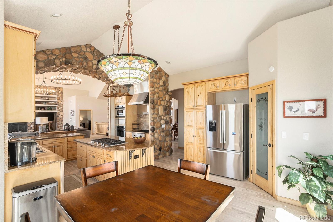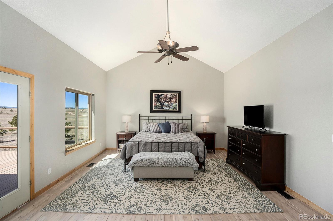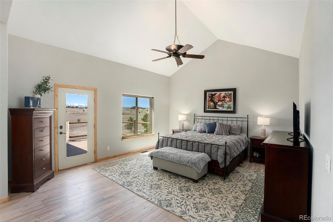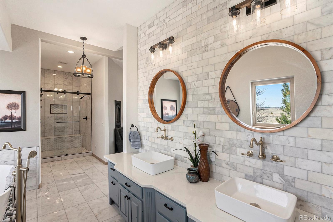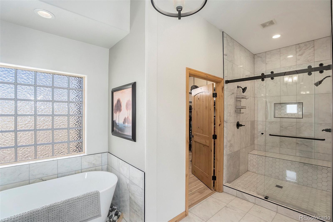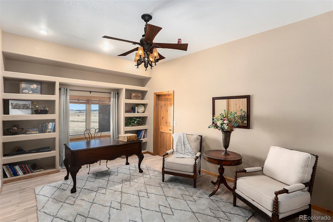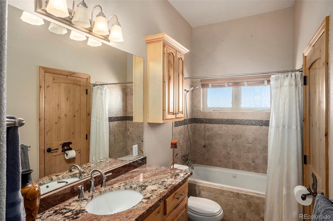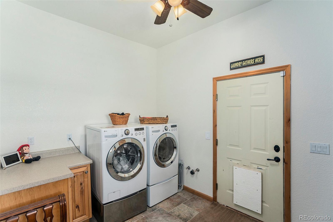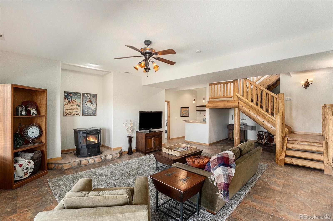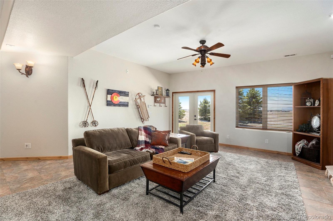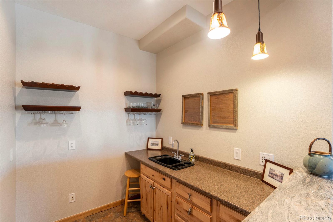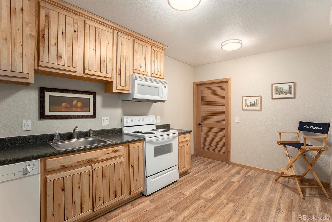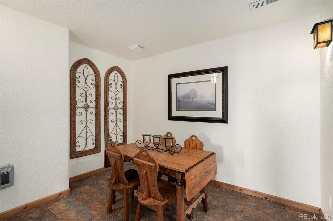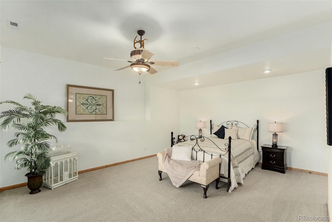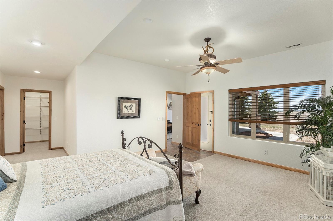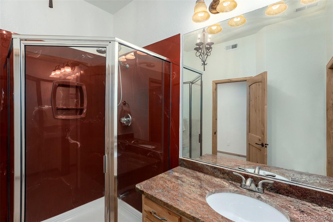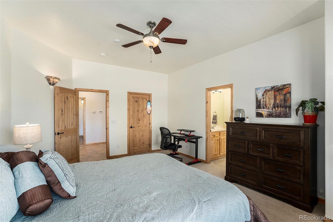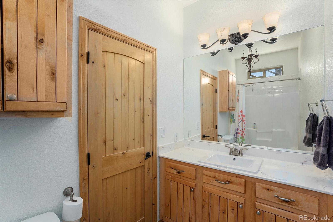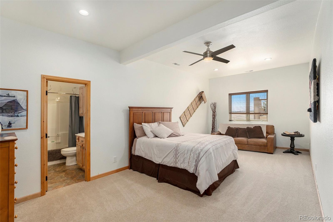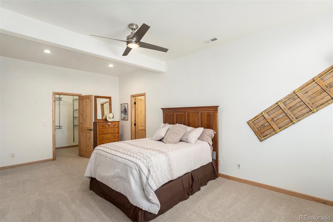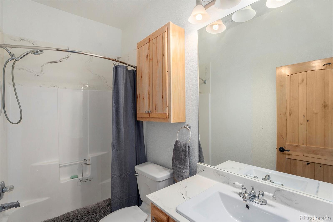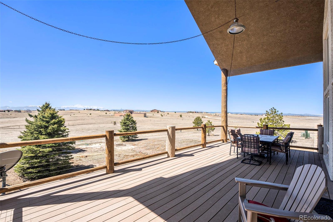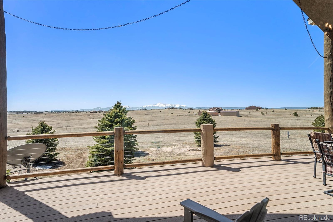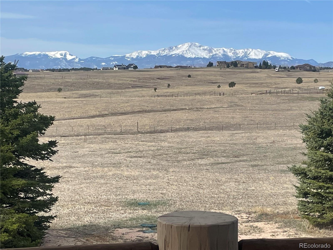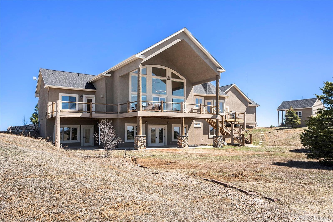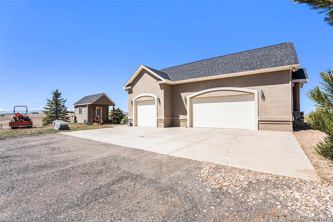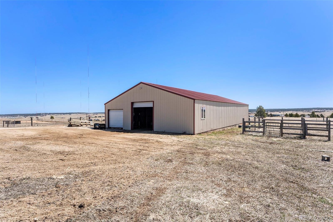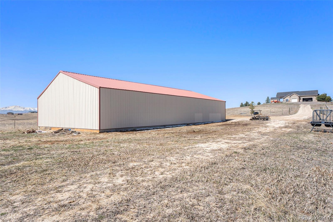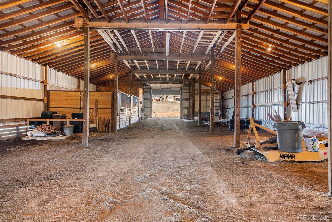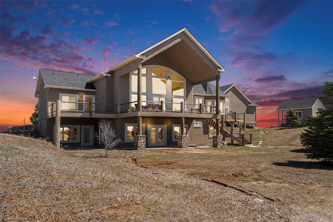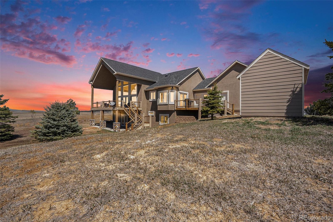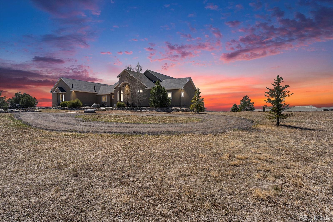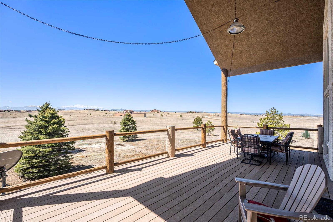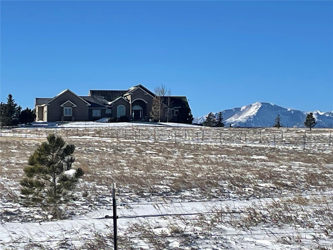Find us on...
Dashboard
- 5 Beds
- 5 Baths
- 5,023 Sqft
- 35.2 Acres
New Search X
5771 Windridge Point
Your Private Colorado Retreat Nestled on over 35 acres with panoramic Pikes Peak views from nearly every room, this elegant home offers the perfect balance of privacy and proximity—just minutes from town. The light-filled great room features a cozy fireplace and mountain vistas. The kitchen includes a 5-burner gas island cooktop, built-in grill, warming drawer, custom cabinetry, and an eat-in nook with unobstructed views. A formal dining room with high ceilings and a view of the front pasture adds an elegant touch. The Owner’s Suite offers a private fireplace and spa-style en-suite. A second main-level bedroom, spacious laundry room, and thoughtful layout complete the main floor. The finished walk-out basement is ideal for entertaining or multi-generational living, with three en-suite bedrooms, a second full kitchen, dining space, and a third fireplace—all with continued mountain views. Equestrian features include fenced and cross-fenced pastures, loafing shed, 2-stall barn with tack room (room to expand), oversized RV garage door, 4+ vehicle parking, and plumbed water and electric throughout. Recent upgrades: new wood flooring and carpet, roof, deck railing, interior/exterior paint, remodeled Owner’s bath, new sprinkler system, new road base, and more. A rare opportunity to own space, luxury, and Colorado beauty in one remarkable property.
Listing Office: JPAR Modern Real Estate 
Essential Information
- MLS® #7555490
- Price$1,599,900
- Bedrooms5
- Bathrooms5.00
- Full Baths4
- Square Footage5,023
- Acres35.20
- Year Built2004
- TypeResidential
- Sub-TypeSingle Family Residence
- StatusPending
Community Information
- Address5771 Windridge Point
- SubdivisionWindridge Estates
- CityColorado Springs
- CountyEl Paso
- StateCO
- Zip Code80908
Amenities
- Parking Spaces4
- # of Garages4
Interior
- HeatingForced Air
- CoolingCentral Air
- FireplaceYes
- # of Fireplaces3
- StoriesOne
Interior Features
Ceiling Fan(s), Eat-in Kitchen, Entrance Foyer, Five Piece Bath, Granite Counters, High Ceilings, High Speed Internet, In-Law Floorplan, Kitchen Island, Open Floorplan, Pantry, Primary Suite, Smart Thermostat, Smoke Free, Vaulted Ceiling(s), Walk-In Closet(s), Wet Bar
Appliances
Cooktop, Dishwasher, Disposal, Dryer, Gas Water Heater, Microwave, Range Hood, Refrigerator, Self Cleaning Oven, Washer
Fireplaces
Basement, Family Room, Great Room, Pellet Stove, Primary Bedroom
Exterior
- RoofComposition
Lot Description
Corner Lot, Irrigated, Landscaped, Meadow, Rolling Slope, Sprinklers In Front, Sprinklers In Rear, Suitable For Grazing
School Information
- DistrictLewis-Palmer 38
- ElementaryRay E. Kilmer
- MiddleLewis-Palmer
- HighLewis-Palmer
Additional Information
- Date ListedSeptember 20th, 2025
- ZoningRR-5
Listing Details
 JPAR Modern Real Estate
JPAR Modern Real Estate
 Terms and Conditions: The content relating to real estate for sale in this Web site comes in part from the Internet Data eXchange ("IDX") program of METROLIST, INC., DBA RECOLORADO® Real estate listings held by brokers other than RE/MAX Professionals are marked with the IDX Logo. This information is being provided for the consumers personal, non-commercial use and may not be used for any other purpose. All information subject to change and should be independently verified.
Terms and Conditions: The content relating to real estate for sale in this Web site comes in part from the Internet Data eXchange ("IDX") program of METROLIST, INC., DBA RECOLORADO® Real estate listings held by brokers other than RE/MAX Professionals are marked with the IDX Logo. This information is being provided for the consumers personal, non-commercial use and may not be used for any other purpose. All information subject to change and should be independently verified.
Copyright 2026 METROLIST, INC., DBA RECOLORADO® -- All Rights Reserved 6455 S. Yosemite St., Suite 500 Greenwood Village, CO 80111 USA
Listing information last updated on February 8th, 2026 at 6:03am MST.

