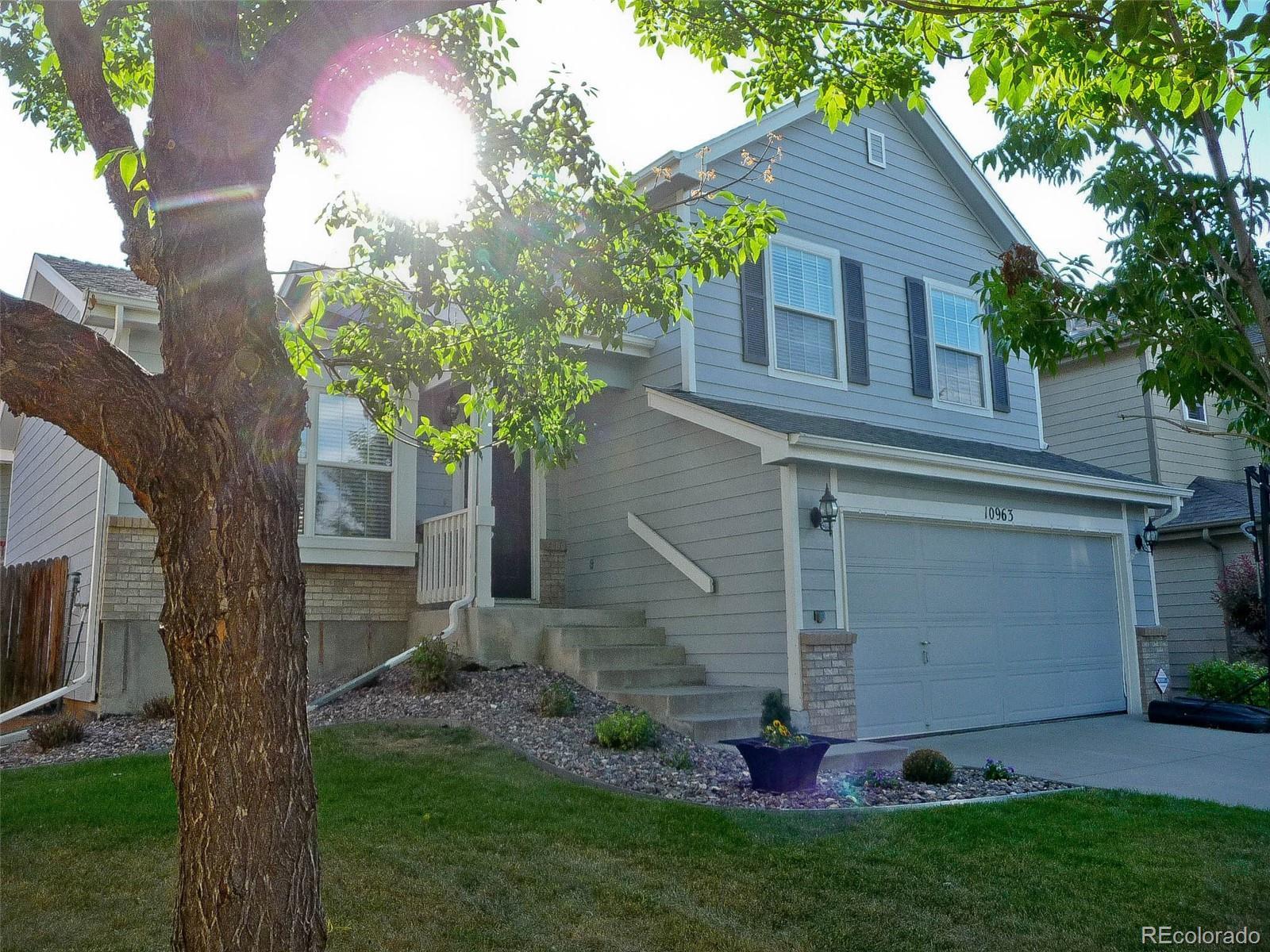Find us on...
Dashboard
- $2.7k Price
- 3 Beds
- 2 Baths
- 1,463 Sqft
New Search X
10963 Osprey Court
NO PETS (has always been a pet-free home.) This home is about as pristine as you could ever expect, so act fast. It has been meticulously maintained. This home sits on a tranquil, flat cul-de-sac lot in Bradbury Ranch, which has a nice park, pool and tennis courts to enjoy. Take Mainstreet right out to I-25 if you want, or go north on Jordan Rd. to E-470...either way access to a highway is a breeze. The home features rich Pergo hardwoods on most of the main level and lower family room, and there are vaulted ceilings in the family room and kitchen, as well as the master bed/bath and hall bath. The kitchen is perfect with Oak cabinets, stainless steel sink with high profile faucet, pantry, and Maytag and Frigidaire appliances. Other amenities include A/C, full sprinkler system, recessed lighting galore, a garage with shelving, a crawl space for storage, and a tidy yard that will be easy to maintain. Washer/dryer are included in the unfinished 404 square foot basement. Attached Oversized 2 Car Garage! Trash and HOA Included! Available November 1st * Minimum 12-month lease * Income requirement is 2xs the rent * No minimum credit score required Fees & Deposits: * Application Fee: $45 per adult * Security Deposit: $2,850 * One Time Lease Admin Fee: $150 *TO SCHEDULE A SHOWING PLEASE TEXT JULIE AND MENTION THE STREET NAME.
Listing Office: Colorado Dream Properties 
Essential Information
- MLS® #7556689
- Price$2,650
- Bedrooms3
- Bathrooms2.00
- Full Baths2
- Square Footage1,463
- Acres0.00
- Year Built1997
- TypeResidential Lease
- Sub-TypeSingle Family Residence
- StatusActive
Community Information
- Address10963 Osprey Court
- SubdivisionBradbury Ranch
- CityParker
- CountyDouglas
- StateCO
- Zip Code80134
Amenities
- AmenitiesPool, Tennis Court(s)
- Parking Spaces2
- # of Garages2
Interior
- HeatingForced Air, Natural Gas
- CoolingCentral Air
- StoriesMulti/Split
Interior Features
Breakfast Bar, Laminate Counters
Appliances
Dishwasher, Dryer, Microwave, Oven, Refrigerator, Self Cleaning Oven, Washer
Exterior
- Lot DescriptionCul-De-Sac
School Information
- DistrictDouglas RE-1
- ElementaryPrairie Crossing
- MiddleSierra
- HighChaparral
Additional Information
- Date ListedOctober 13th, 2025
Listing Details
 Colorado Dream Properties
Colorado Dream Properties
 Terms and Conditions: The content relating to real estate for sale in this Web site comes in part from the Internet Data eXchange ("IDX") program of METROLIST, INC., DBA RECOLORADO® Real estate listings held by brokers other than RE/MAX Professionals are marked with the IDX Logo. This information is being provided for the consumers personal, non-commercial use and may not be used for any other purpose. All information subject to change and should be independently verified.
Terms and Conditions: The content relating to real estate for sale in this Web site comes in part from the Internet Data eXchange ("IDX") program of METROLIST, INC., DBA RECOLORADO® Real estate listings held by brokers other than RE/MAX Professionals are marked with the IDX Logo. This information is being provided for the consumers personal, non-commercial use and may not be used for any other purpose. All information subject to change and should be independently verified.
Copyright 2025 METROLIST, INC., DBA RECOLORADO® -- All Rights Reserved 6455 S. Yosemite St., Suite 500 Greenwood Village, CO 80111 USA
Listing information last updated on October 23rd, 2025 at 10:04am MDT.

























