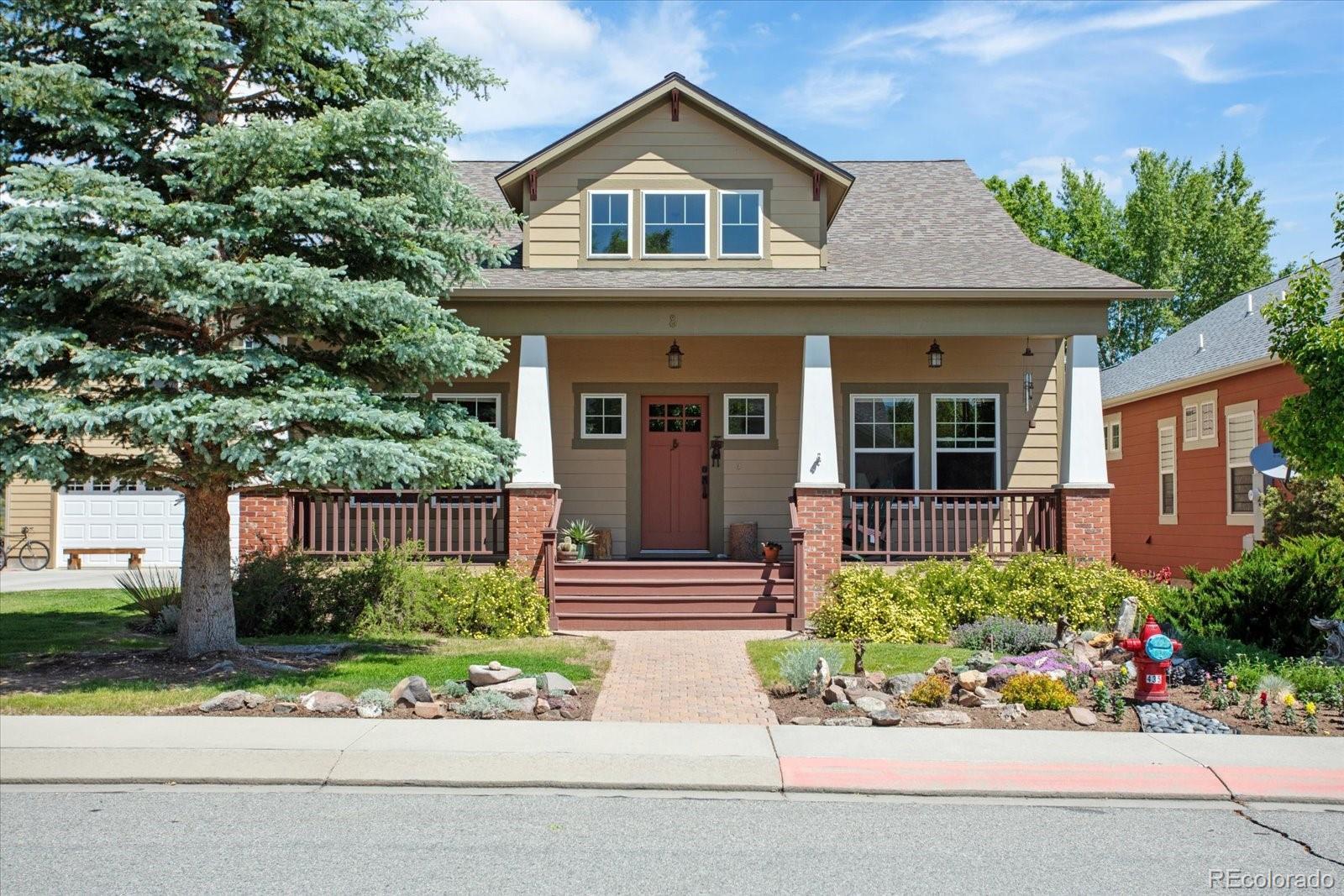Find us on...
Dashboard
- 4 Beds
- 3 Baths
- 2,334 Sqft
- .17 Acres
New Search X
8 Trailside Circle
Nestled in the coveted Trailsides Estates, this impeccably maintained 4-bed, 3-bath home features a thoughtful main residence with 3 bedrooms and 2 baths, plus a private 1 bed, 1 bath, non-rentable ADU (per covenants) above the oversized two-car garage. Year-round outdoor enthusiasts will appreciate trails flanking the west and north sides, including backing to the Monarch Spur Trail with quick access to downtown. Directly across the street from the neighborhood park, this is one of the best locations in Trailside. Embrace Salida’s legendary lifestyle—from rafting, fishing, and tubing along the Arkansas River, to world-class mountain biking on 70+ miles of singletrack, and winter skiing just 20 miles away at Monarch Mountain . Add to that Salida’s rich festival scene—FIBArk, Salida Bike Fest, abundant live music events—and the charming historic downtown, and you’ve found small-town mountain living at its finest.
Listing Office: HomeSmart Preferred Realty 
Essential Information
- MLS® #7558820
- Price$969,000
- Bedrooms4
- Bathrooms3.00
- Full Baths2
- Square Footage2,334
- Acres0.17
- Year Built2004
- TypeResidential
- Sub-TypeSingle Family Residence
- StyleDenver Square
- StatusPending
Community Information
- Address8 Trailside Circle
- SubdivisionTrailside Estates
- CitySalida
- CountyChaffee
- StateCO
- Zip Code81201
Amenities
- AmenitiesPark, Playground
- Parking Spaces2
- # of Garages2
- ViewMountain(s)
Utilities
Electricity Connected, Natural Gas Connected
Parking
Concrete, Insulated Garage, Oversized
Interior
- HeatingForced Air, Radiant Floor
- CoolingNone
- FireplaceYes
- # of Fireplaces1
- FireplacesLiving Room
- StoriesOne
Interior Features
Ceiling Fan(s), High Ceilings, Kitchen Island, No Stairs, Open Floorplan, Primary Suite
Appliances
Dishwasher, Disposal, Dryer, Gas Water Heater, Microwave, Oven, Refrigerator, Washer
Exterior
- WindowsDouble Pane Windows
- RoofComposition
Exterior Features
Garden, Private Yard, Rain Gutters
Lot Description
Borders Public Land, Greenbelt, Irrigated, Landscaped, Master Planned, Meadow, Mountainous, Near Ski Area, Sprinklers In Front
School Information
- DistrictSalida R-32
- ElementaryLongfellow
- MiddleSalida
- HighSalida
Additional Information
- Date ListedJune 29th, 2025
- Zoningres
Listing Details
 HomeSmart Preferred Realty
HomeSmart Preferred Realty
 Terms and Conditions: The content relating to real estate for sale in this Web site comes in part from the Internet Data eXchange ("IDX") program of METROLIST, INC., DBA RECOLORADO® Real estate listings held by brokers other than RE/MAX Professionals are marked with the IDX Logo. This information is being provided for the consumers personal, non-commercial use and may not be used for any other purpose. All information subject to change and should be independently verified.
Terms and Conditions: The content relating to real estate for sale in this Web site comes in part from the Internet Data eXchange ("IDX") program of METROLIST, INC., DBA RECOLORADO® Real estate listings held by brokers other than RE/MAX Professionals are marked with the IDX Logo. This information is being provided for the consumers personal, non-commercial use and may not be used for any other purpose. All information subject to change and should be independently verified.
Copyright 2025 METROLIST, INC., DBA RECOLORADO® -- All Rights Reserved 6455 S. Yosemite St., Suite 500 Greenwood Village, CO 80111 USA
Listing information last updated on July 7th, 2025 at 9:18pm MDT.
















































