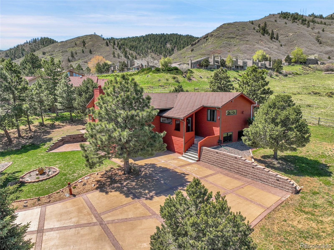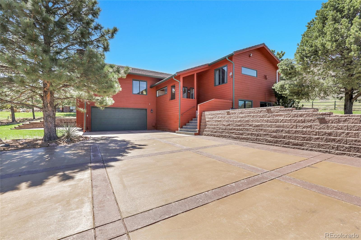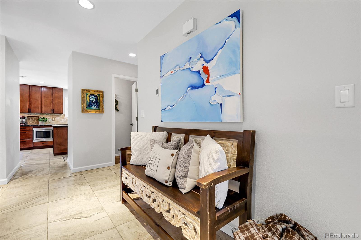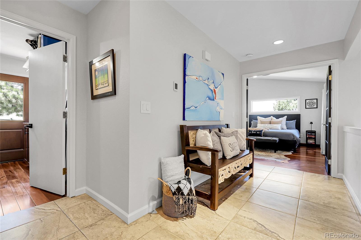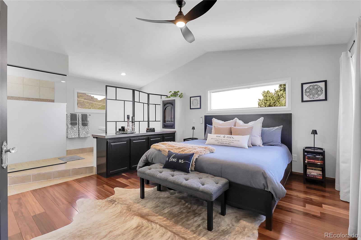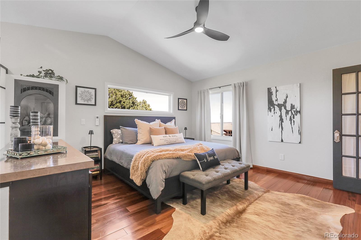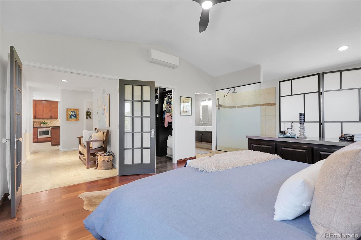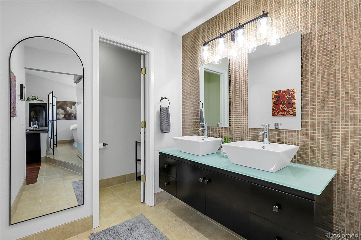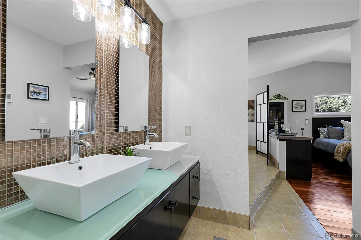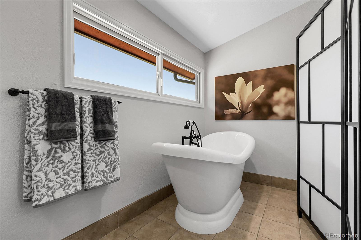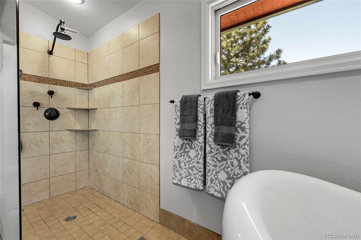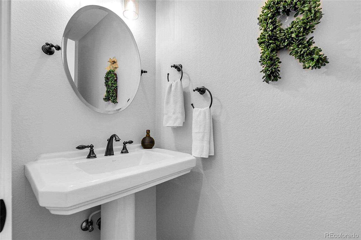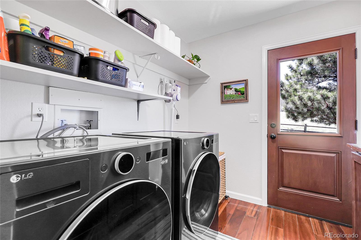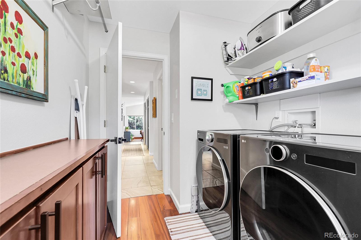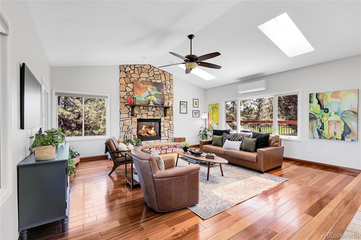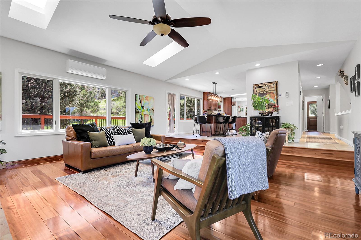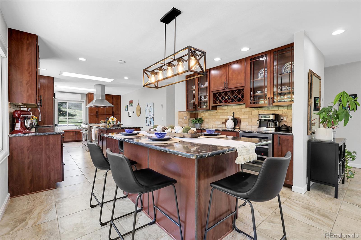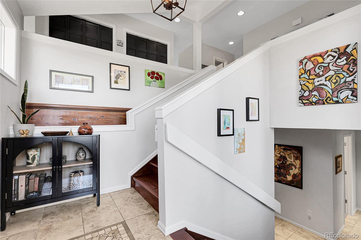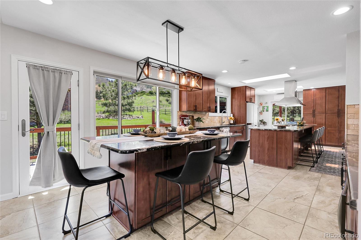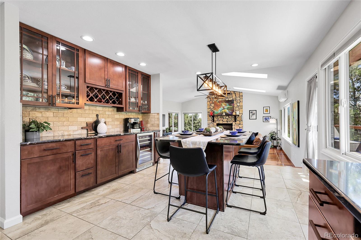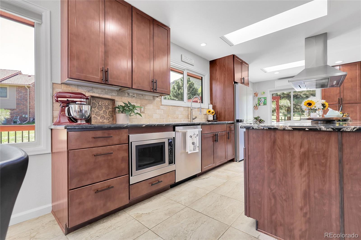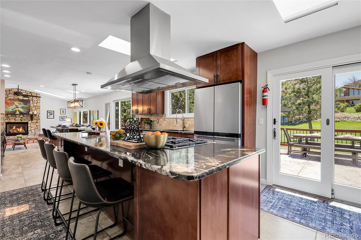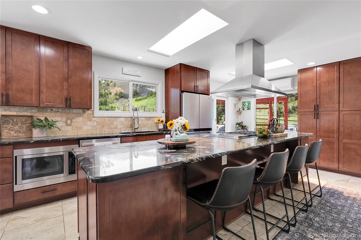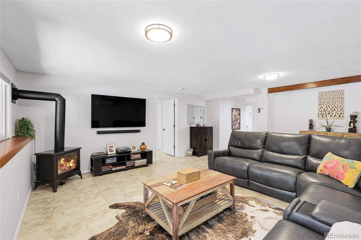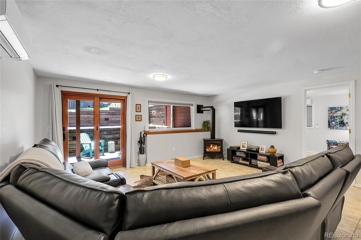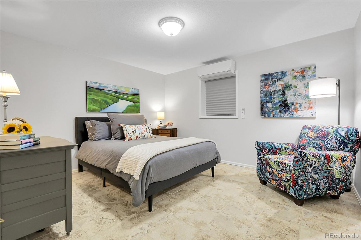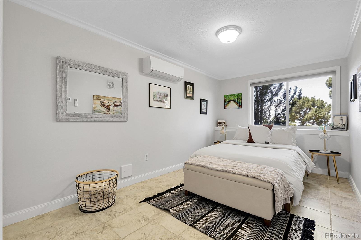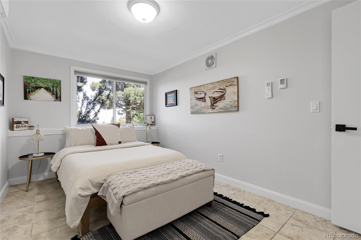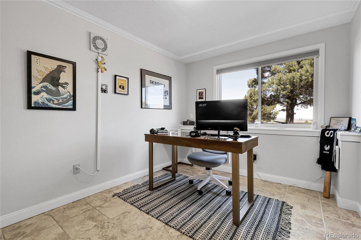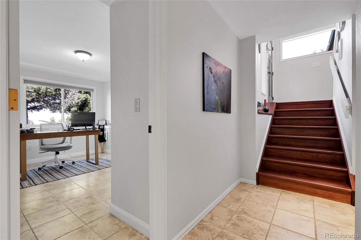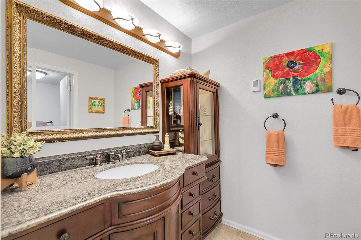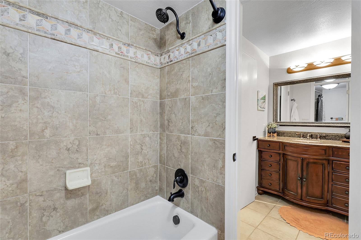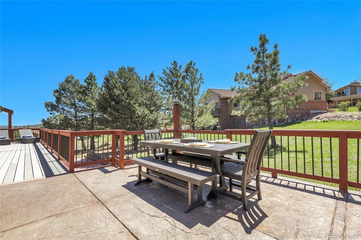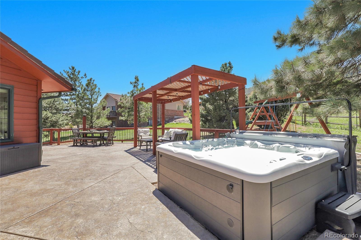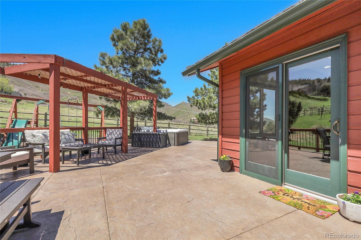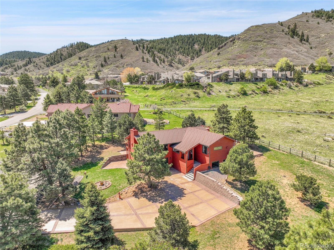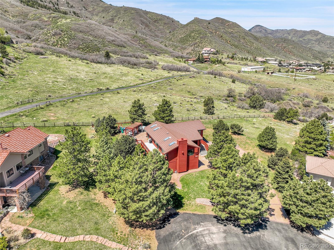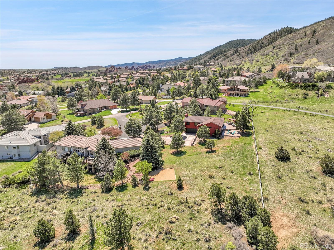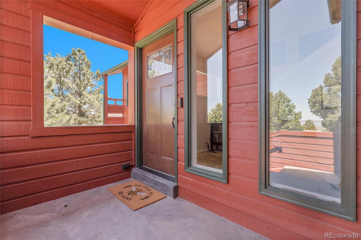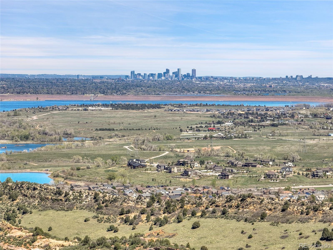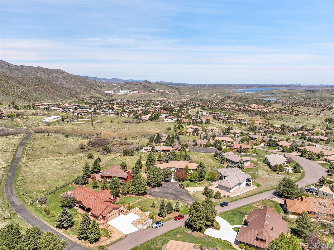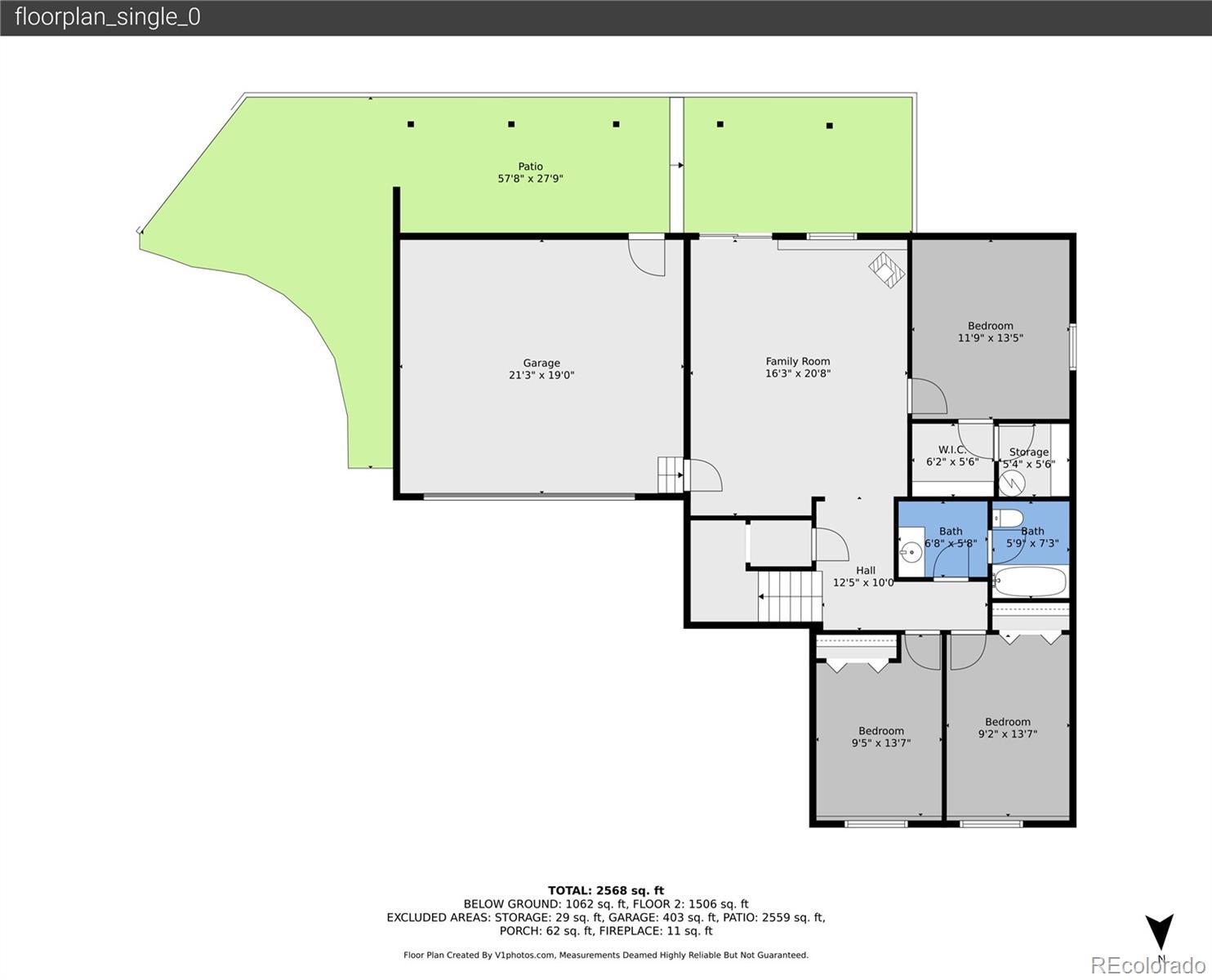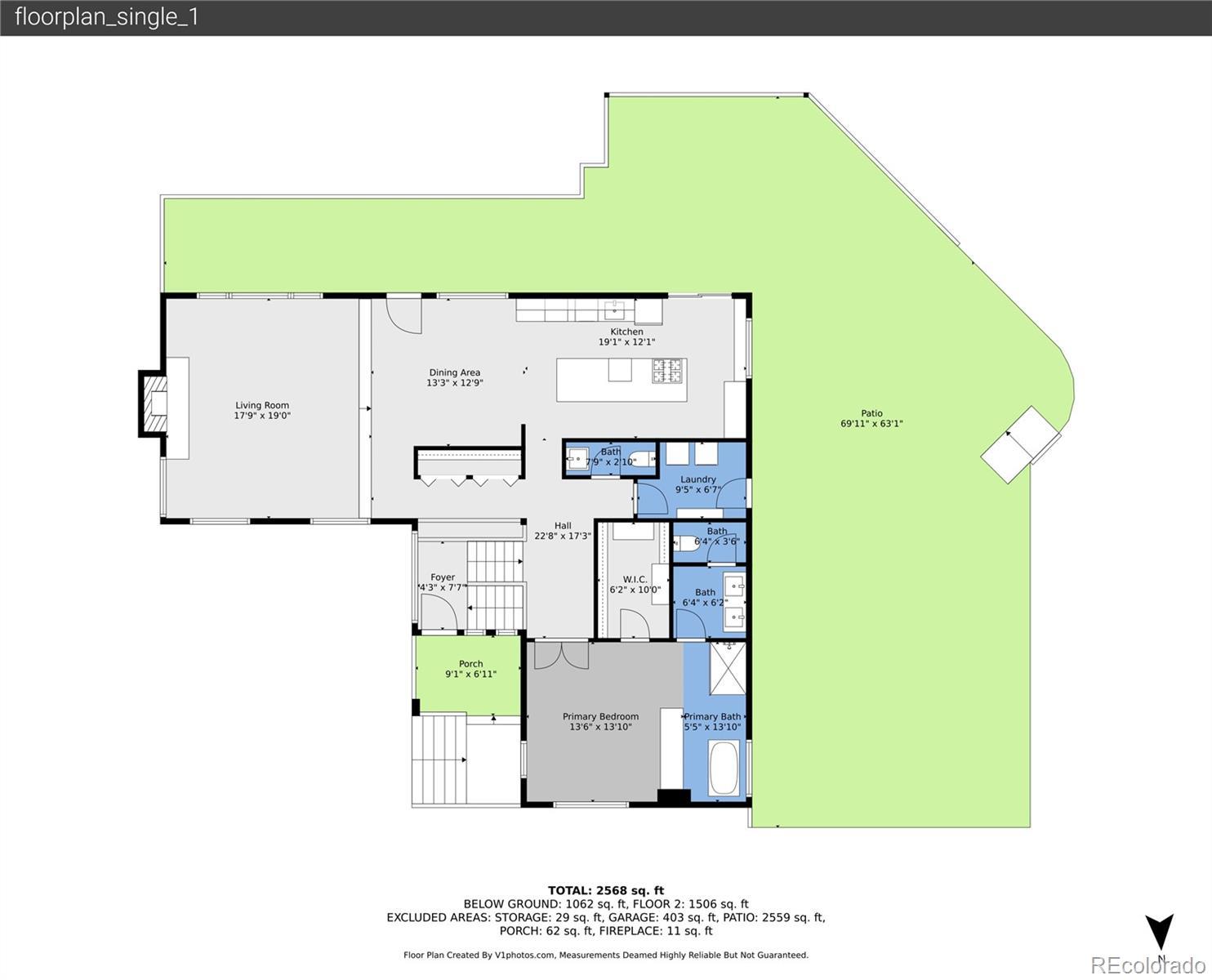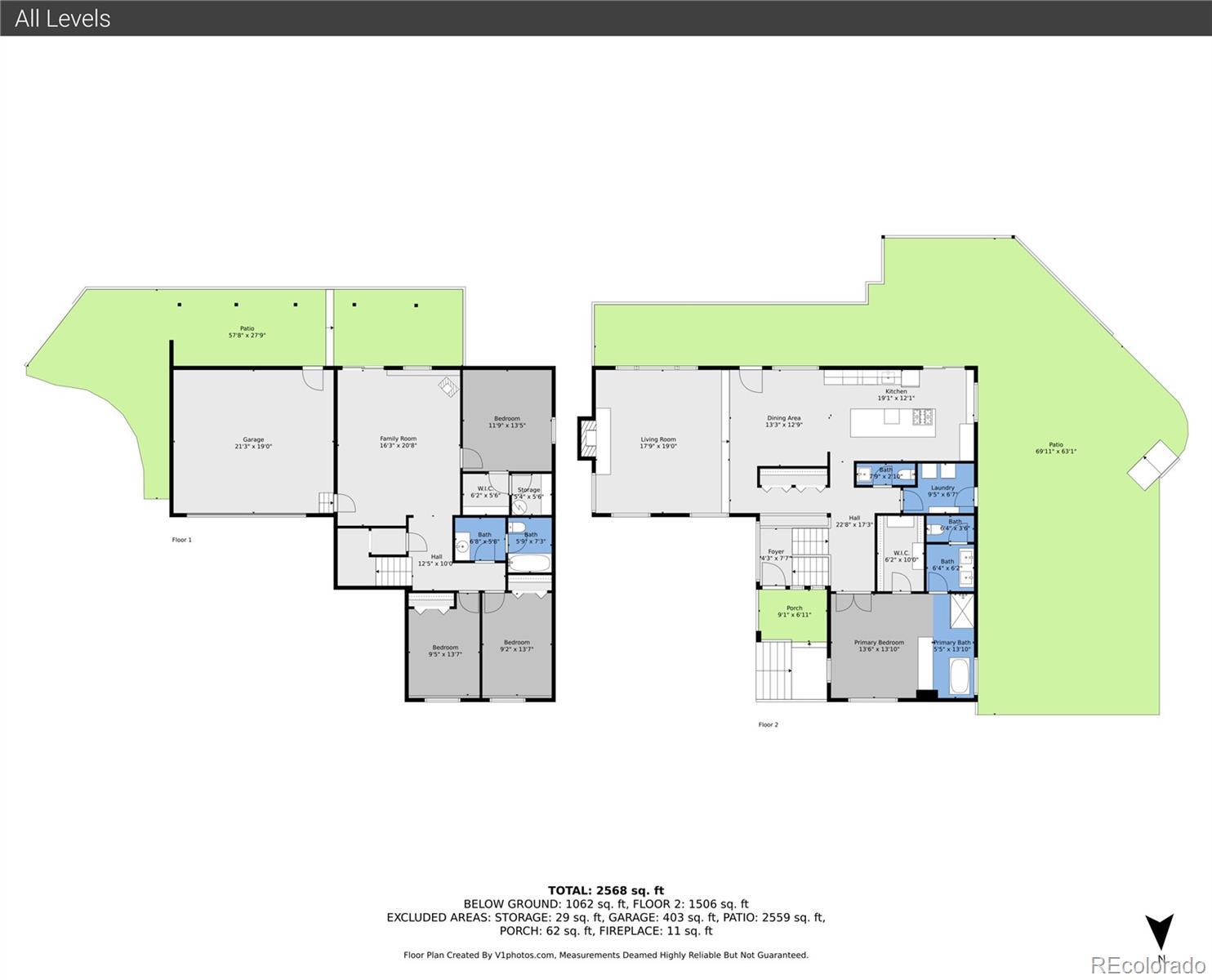Find us on...
Dashboard
- 4 Beds
- 3 Baths
- 2,886 Sqft
- .47 Acres
New Search X
10991 Expedition
Motivated Sellers - Welcome to a rare opportunity to own a stunning 4-bedroom, 3-bath home in the highly sought-after gated community of Roxborough Park. Surrounded by breathtaking red rock formations and foothill views, this home offers the perfect blend of privacy, natural beauty, and convenience—all at one of the best values in the neighborhood! Inside, you’ll find bright, open-concept living spaces filled with natural light. The chef-inspired kitchen features modern finishes, abundant storage, and seamless flow to the dining and living areas—ideal for everyday living or entertaining. The luxurious primary suite includes a spa-like bathroom retreat, while three additional bedrooms provide space for family, guests, or a home office. Step outside and embrace Colorado’s outdoor lifestyle—relax with your morning coffee as deer wander by, or entertain on expansive decks and patios while soaking in unmatched views of Red Rocks, Chatfield Reservoir, the Rocky Mountains, Downtown Denver, and the DTC. Living in Roxborough Park means enjoying 24/7 gated security, a peaceful foothills setting, and quick access to Arrowhead Golf Club, Chatfield State Park, hiking & biking trails, shopping, dining, and major highways. Homes like this rarely last long in Roxborough Park—don’t miss your chance to own this foothills retreat. Schedule your private tour today!
Listing Office: Luxe Haven Realty 
Essential Information
- MLS® #7560575
- Price$915,000
- Bedrooms4
- Bathrooms3.00
- Full Baths2
- Half Baths1
- Square Footage2,886
- Acres0.47
- Year Built1984
- TypeResidential
- Sub-TypeSingle Family Residence
- StatusPending
Style
Mountain Contemporary, Traditional
Community Information
- Address10991 Expedition
- SubdivisionRoxborough Park
- CityLittleton
- CountyDouglas
- StateCO
- Zip Code80125
Amenities
- AmenitiesPark, Security, Trail(s)
- UtilitiesElectricity Connected
- Parking Spaces2
- # of Garages2
Parking
Concrete, Dry Walled, Exterior Access Door, Insulated Garage
View
City, Lake, Mountain(s), Valley
Interior
- HeatingRadiant
- CoolingOther
- FireplaceYes
- # of Fireplaces3
- StoriesTwo
Interior Features
Ceiling Fan(s), Granite Counters, High Ceilings, Kitchen Island, Open Floorplan, Primary Suite
Appliances
Bar Fridge, Cooktop, Dishwasher, Disposal, Double Oven, Electric Water Heater, Microwave, Range Hood, Refrigerator, Wine Cooler
Fireplaces
Family Room, Gas, Living Room, Primary Bedroom
Exterior
- Lot DescriptionFire Mitigation, Landscaped
- RoofConcrete
- FoundationSlab
Windows
Double Pane Windows, Skylight(s), Window Treatments
School Information
- DistrictDouglas RE-1
- ElementaryRoxborough
- MiddleRanch View
- HighThunderridge
Additional Information
- Date ListedMay 5th, 2025
- ZoningPDU
Listing Details
 Luxe Haven Realty
Luxe Haven Realty
 Terms and Conditions: The content relating to real estate for sale in this Web site comes in part from the Internet Data eXchange ("IDX") program of METROLIST, INC., DBA RECOLORADO® Real estate listings held by brokers other than RE/MAX Professionals are marked with the IDX Logo. This information is being provided for the consumers personal, non-commercial use and may not be used for any other purpose. All information subject to change and should be independently verified.
Terms and Conditions: The content relating to real estate for sale in this Web site comes in part from the Internet Data eXchange ("IDX") program of METROLIST, INC., DBA RECOLORADO® Real estate listings held by brokers other than RE/MAX Professionals are marked with the IDX Logo. This information is being provided for the consumers personal, non-commercial use and may not be used for any other purpose. All information subject to change and should be independently verified.
Copyright 2025 METROLIST, INC., DBA RECOLORADO® -- All Rights Reserved 6455 S. Yosemite St., Suite 500 Greenwood Village, CO 80111 USA
Listing information last updated on December 18th, 2025 at 1:33pm MST.

