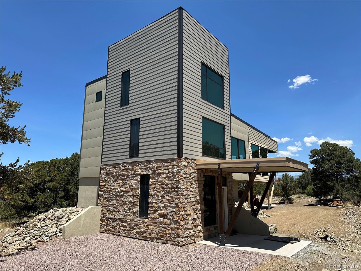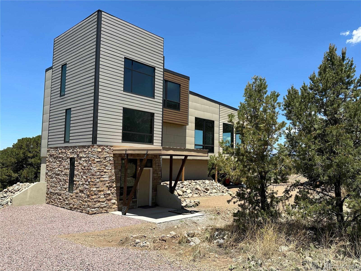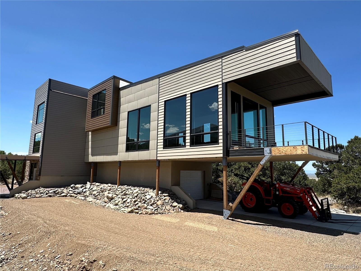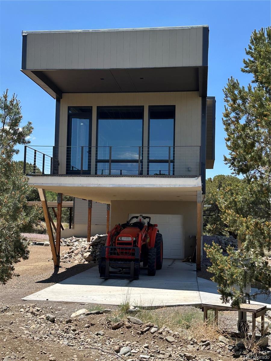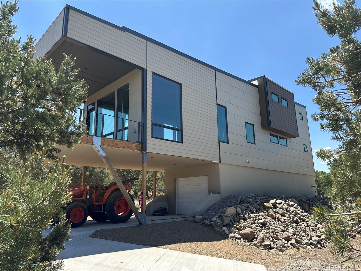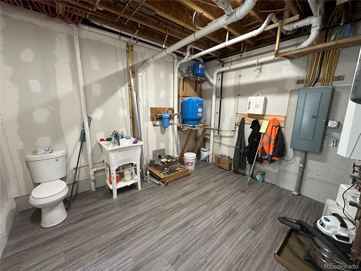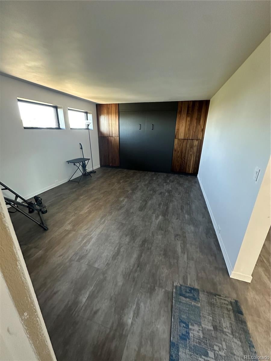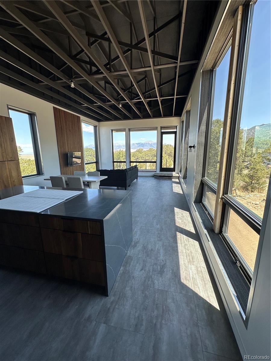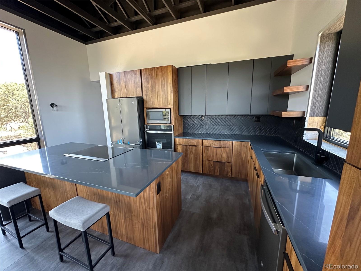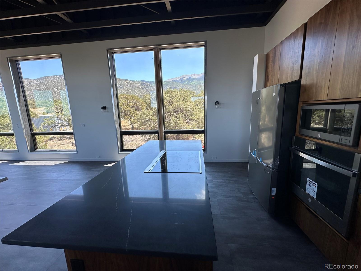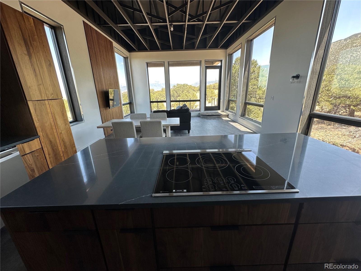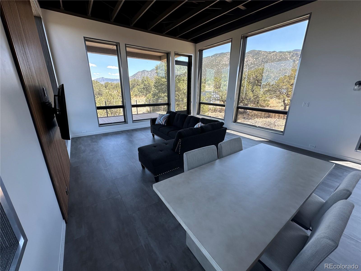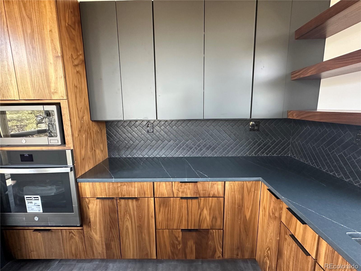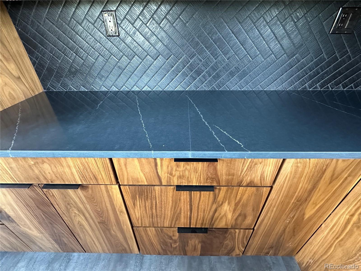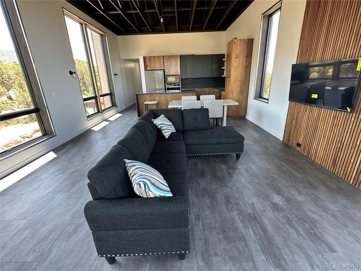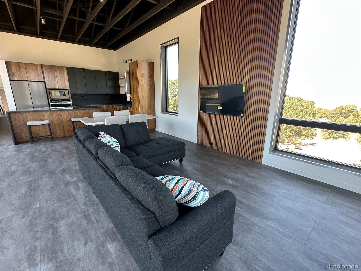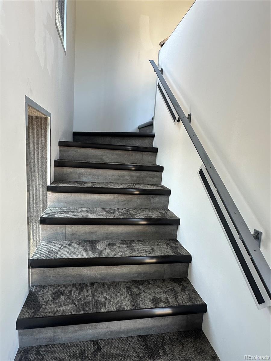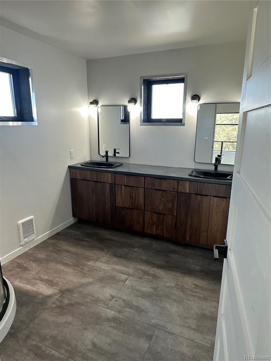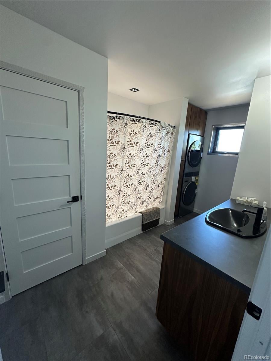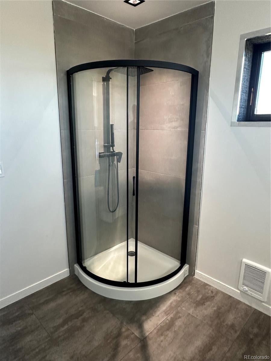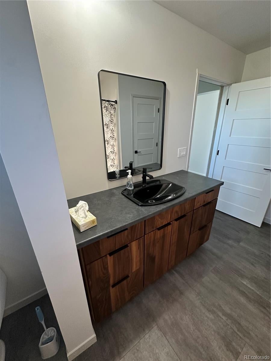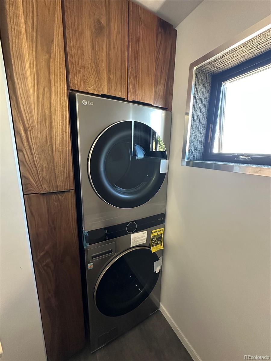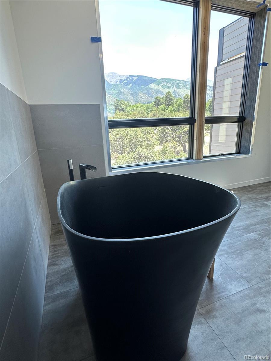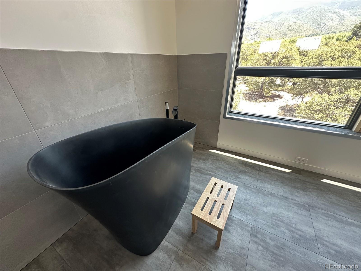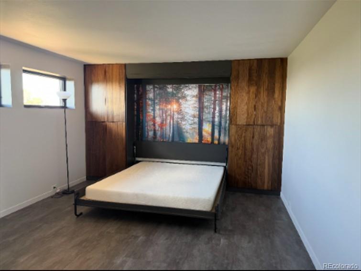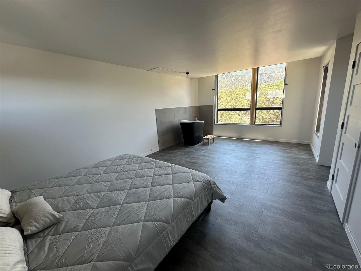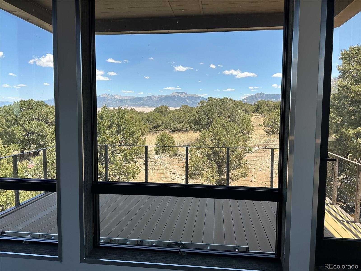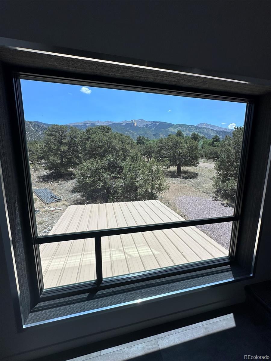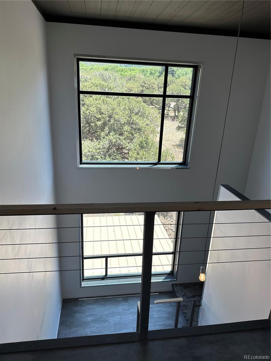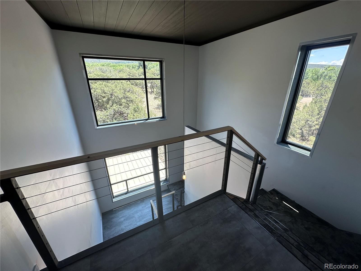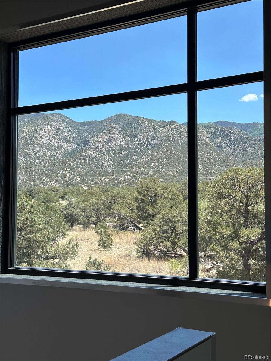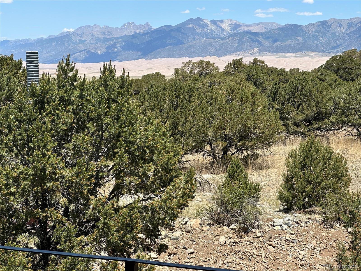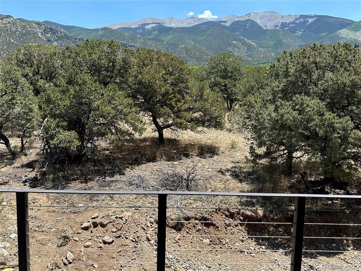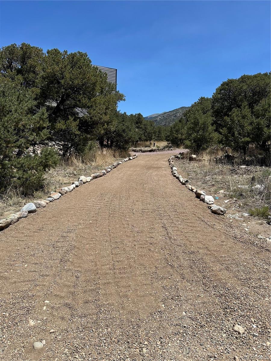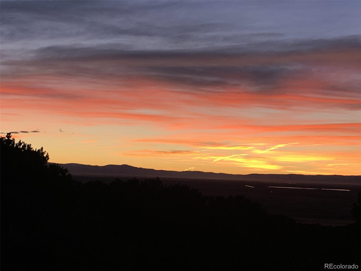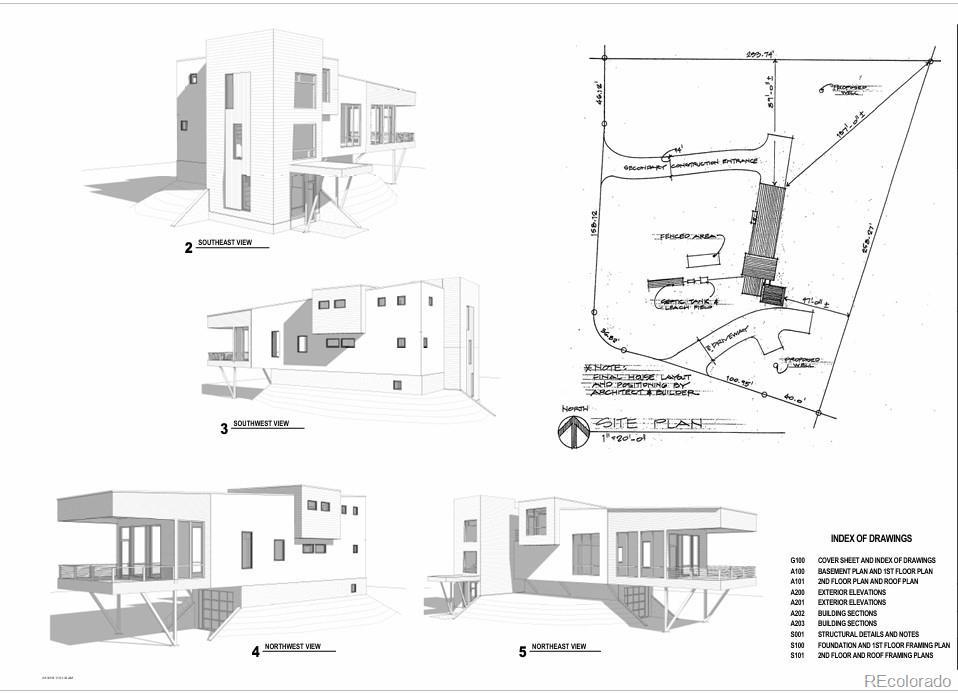Find us on...
Dashboard
- 1 Bed
- 1 Bath
- 1,909 Sqft
- 1.02 Acres
New Search X
99 Cedar Ridge Road
Modern Mountain Retreat with Panoramic Views of the Great Sand Dunes Welcome to this brand-new contemporary masterpiece, perfectly situated in a gated mountain community with effortless access right off the highway. Designed for both comfort and style, this home offers 2 spacious bedrooms, 2 luxurious bathrooms, and 2,644sq ft of thoughtfully crafted living space. From the moment you enter, you'll be captivated by the unparalleled 360-degree views of the 14,00 mountain peaks and the iconic Great Sand Dunes National Park. The open concept living area extends seamlessly onto a balcony deck, providing a stunning vantage point to take in the dramatic landscape and those amazing sunsets over the mountains. The gourmet kitchen with granite countertops and airy great room create an ideal space for entertaining, while radiant in-floor heating keeps the home cozy year-round. Escape to the serene primary suite where a Japanese soaking tub offers the ultimate spa experience framed by breathtaking mountain vistas. Additional features include: a treed corner lot with an adjoining parcel for added privacy and space. Modern finishes and quality craftsmanship throughout. Two car garage plus carport for extra parking and storage. Whether you're looking for a peaceful full-time residence or a luxurious mountain getaway, this property offers the perfect blend of modern design, natural beauty, and unmatched tranquility.
Listing Office: Werner Realty, Inc. 
Essential Information
- MLS® #7562528
- Price$875,000
- Bedrooms1
- Bathrooms1.00
- Full Baths1
- Square Footage1,909
- Acres1.02
- Year Built2020
- TypeResidential
- Sub-TypeSingle Family Residence
- StatusActive
Community Information
- Address99 Cedar Ridge Road
- SubdivisionZapata
- CityMosca
- CountyAlamosa
- StateCO
- Zip Code81146
Amenities
- AmenitiesGated
- Parking Spaces3
- ParkingConcrete, Gravel
- # of Garages2
- ViewMountain(s)
Interior
- HeatingRadiant Floor
- CoolingNone
- StoriesTwo
Interior Features
High Ceilings, Kitchen Island, Primary Suite, Smoke Free, Hot Tub
Appliances
Dishwasher, Microwave, Oven, Range, Refrigerator
Exterior
- Exterior FeaturesBalcony
- Lot DescriptionCorner Lot
- RoofMembrane
School Information
- DistrictSangre De Cristo RE-22J
- ElementarySangre De Cristo
- MiddleSangre De Cristo
- HighSangre De Cristo
Additional Information
- Date ListedJuly 11th, 2025
- ZoningRES
Listing Details
 Werner Realty, Inc.
Werner Realty, Inc.
 Terms and Conditions: The content relating to real estate for sale in this Web site comes in part from the Internet Data eXchange ("IDX") program of METROLIST, INC., DBA RECOLORADO® Real estate listings held by brokers other than RE/MAX Professionals are marked with the IDX Logo. This information is being provided for the consumers personal, non-commercial use and may not be used for any other purpose. All information subject to change and should be independently verified.
Terms and Conditions: The content relating to real estate for sale in this Web site comes in part from the Internet Data eXchange ("IDX") program of METROLIST, INC., DBA RECOLORADO® Real estate listings held by brokers other than RE/MAX Professionals are marked with the IDX Logo. This information is being provided for the consumers personal, non-commercial use and may not be used for any other purpose. All information subject to change and should be independently verified.
Copyright 2026 METROLIST, INC., DBA RECOLORADO® -- All Rights Reserved 6455 S. Yosemite St., Suite 500 Greenwood Village, CO 80111 USA
Listing information last updated on February 25th, 2026 at 9:04am MST.

