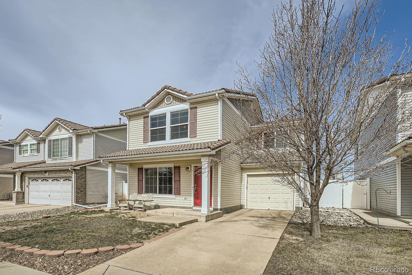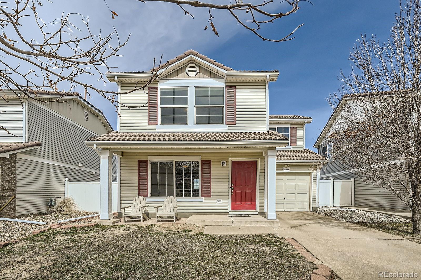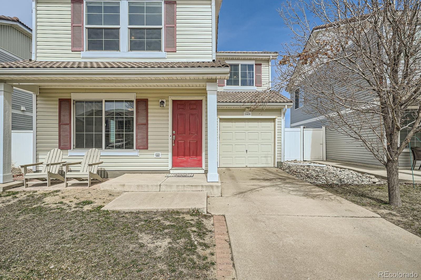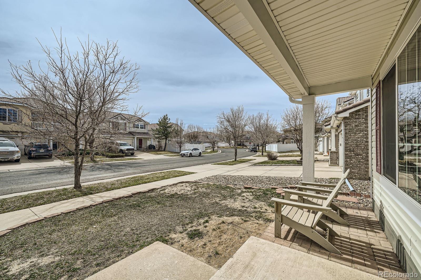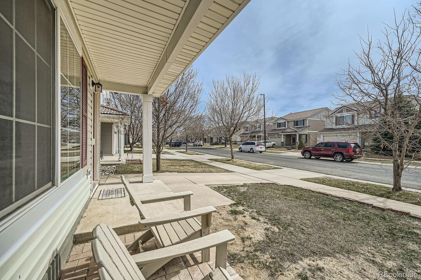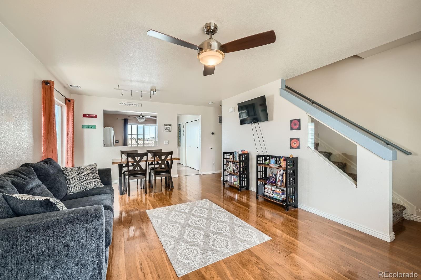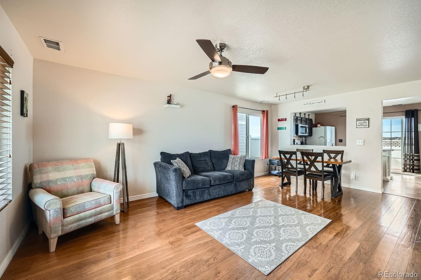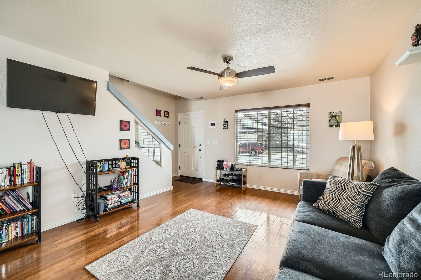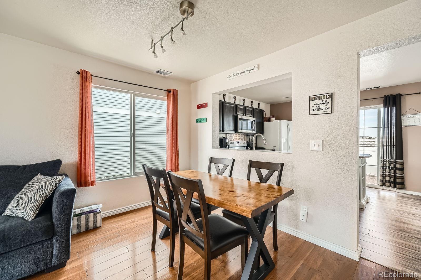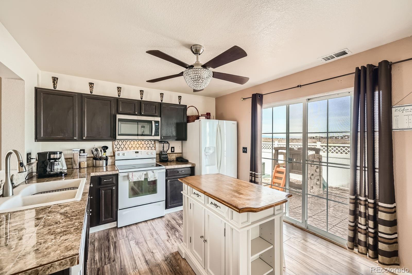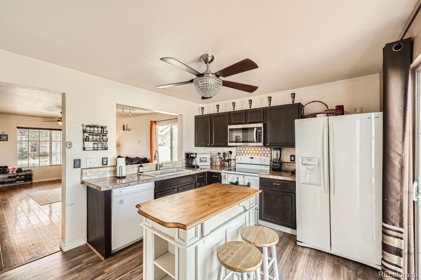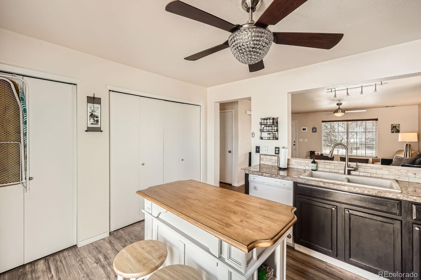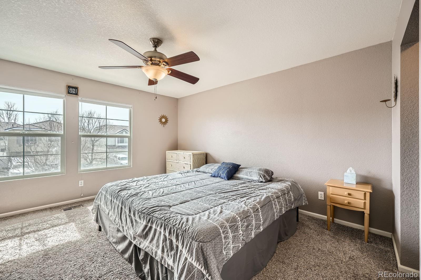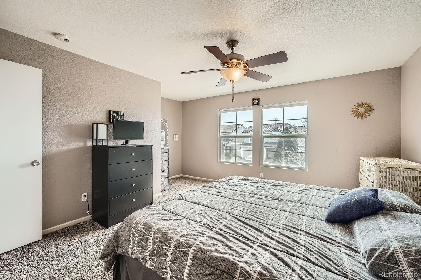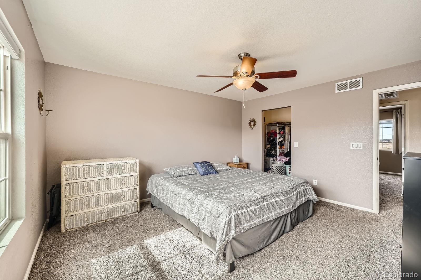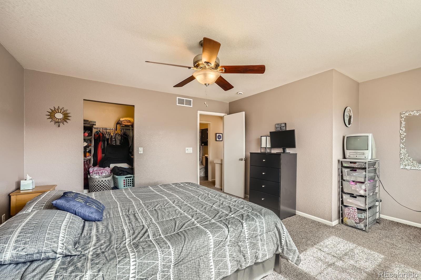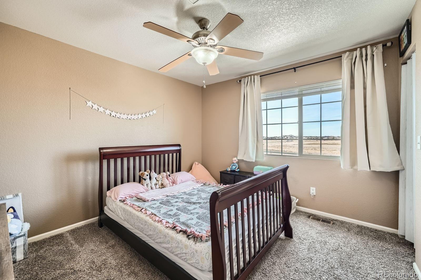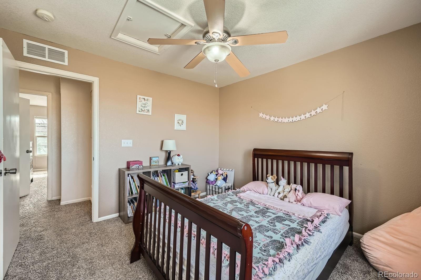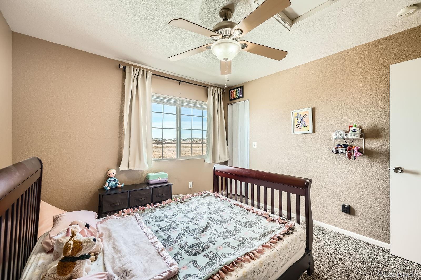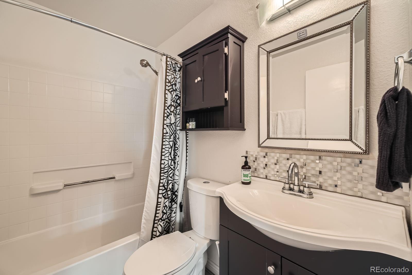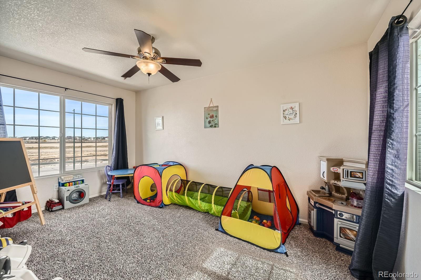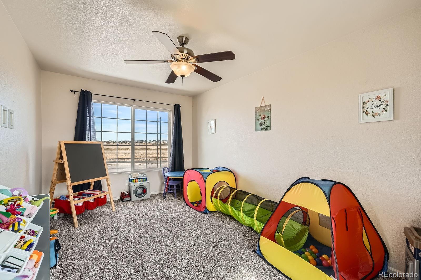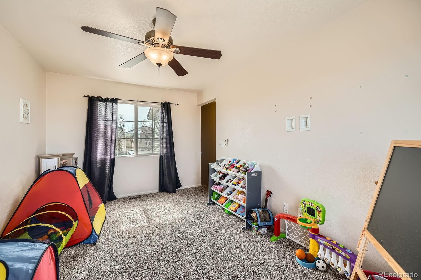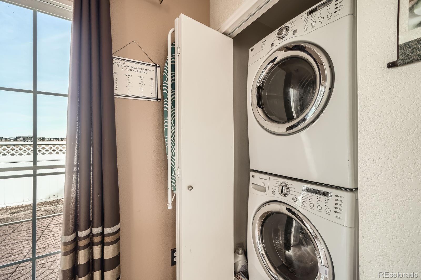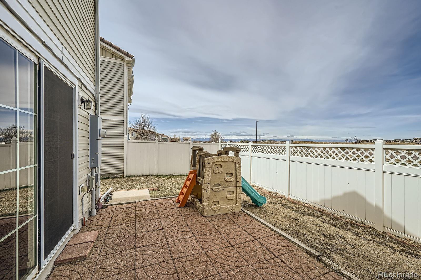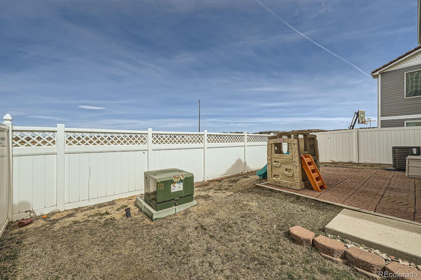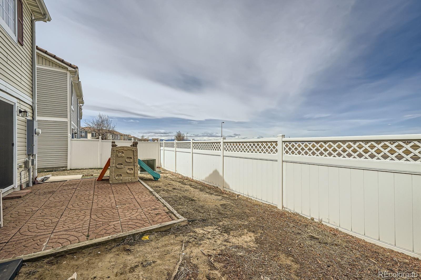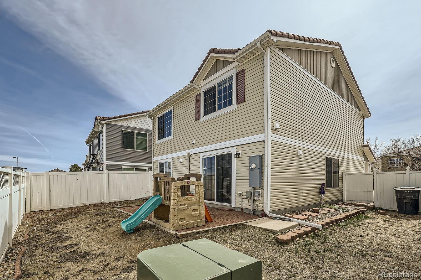Find us on...
Dashboard
- 2 Beds
- 1 Bath
- 1,243 Sqft
- .07 Acres
New Search X
21439 Randolph Place
Welcome to this beautifully open concept property that perfectly blends convenience with style! Ideally located just minutes away from Denver International Airport and Downtown Denver, this home simplifies commuting enhances your experience of the city.. Enjoy nearby schools, shopping centers, and a variety of restaurants – all within easy reach. Gourmet Kitchen complete with all Appliances included, walk-in Pantry, Kitchen Island, beautiful Ceramic Countertops & Backsplash. Open Concept to Dining area/Family room combo, perfect for entertaining or a quiet evening in the comforts of home. Convenient Main floor laundry. Recent updates include a new Furnace 2025, Air Conditioning unit 2021, Water Heater 2024, Roof 2015, Dishwasher 2022, microwave 2023, ensuring modern comforts are at your fingertips. Oversized Primary with walk in closet and sitting area niche. Updated full size hall bath. Secondary bedroom with walk in closet. The loft offers the potential to be transformed into a third bedroom with New Carpet . With easy access to E-470 and I-70, you’ll appreciate the perfect blend of suburban serenity and urban accessibility. No HOA Fee! Step inside to discover instant equity in this well-maintained residence. Don't miss your chance to see this stunning home! Please contact the agent for questions or to schedule your appointment today.
Listing Office: Keller Williams Preferred Realty 
Essential Information
- MLS® #7563812
- Price$400,000
- Bedrooms2
- Bathrooms1.00
- Full Baths1
- Square Footage1,243
- Acres0.07
- Year Built2004
- TypeResidential
- Sub-TypeSingle Family Residence
- StyleContemporary
- StatusPending
Community Information
- Address21439 Randolph Place
- SubdivisionGreen Valley Ranch
- CityDenver
- CountyDenver
- StateCO
- Zip Code80249
Amenities
- Parking Spaces2
- ParkingConcrete
- # of Garages1
Utilities
Cable Available, Electricity Connected, Natural Gas Connected
Interior
- HeatingForced Air
- CoolingCentral Air
- StoriesTwo
Interior Features
Ceiling Fan(s), Eat-in Kitchen, Kitchen Island, Open Floorplan, Pantry, Smoke Free, Tile Counters, Walk-In Closet(s)
Appliances
Dishwasher, Disposal, Gas Water Heater, Microwave, Range, Refrigerator
Exterior
- Exterior FeaturesPrivate Yard, Rain Gutters
- RoofSpanish Tile
Lot Description
Landscaped, Level, Sprinklers In Front, Sprinklers In Rear
School Information
- DistrictDenver 1
- ElementaryWaller
- MiddleDr. Martin Luther King
- HighDr. Martin Luther King
Additional Information
- Date ListedMarch 30th, 2025
- ZoningC-MU-20
Listing Details
- Office Contact303-908-5324
Keller Williams Preferred Realty
 Terms and Conditions: The content relating to real estate for sale in this Web site comes in part from the Internet Data eXchange ("IDX") program of METROLIST, INC., DBA RECOLORADO® Real estate listings held by brokers other than RE/MAX Professionals are marked with the IDX Logo. This information is being provided for the consumers personal, non-commercial use and may not be used for any other purpose. All information subject to change and should be independently verified.
Terms and Conditions: The content relating to real estate for sale in this Web site comes in part from the Internet Data eXchange ("IDX") program of METROLIST, INC., DBA RECOLORADO® Real estate listings held by brokers other than RE/MAX Professionals are marked with the IDX Logo. This information is being provided for the consumers personal, non-commercial use and may not be used for any other purpose. All information subject to change and should be independently verified.
Copyright 2025 METROLIST, INC., DBA RECOLORADO® -- All Rights Reserved 6455 S. Yosemite St., Suite 500 Greenwood Village, CO 80111 USA
Listing information last updated on April 26th, 2025 at 5:48pm MDT.

