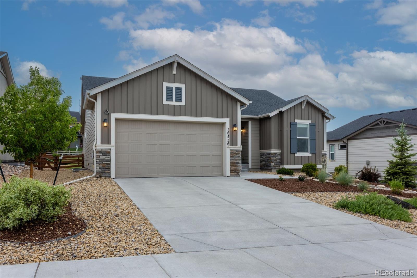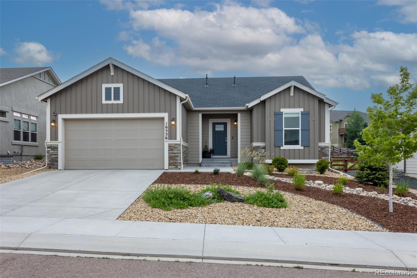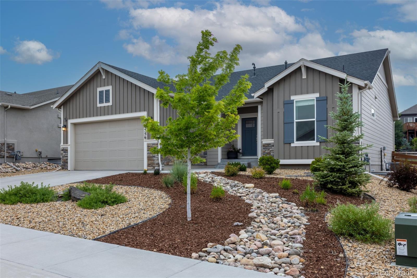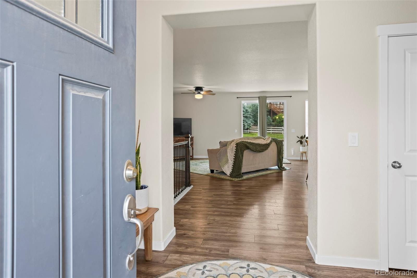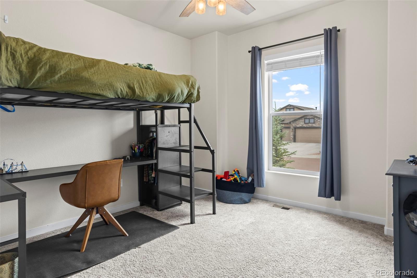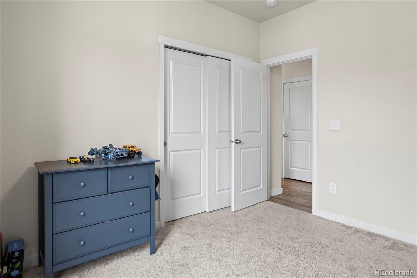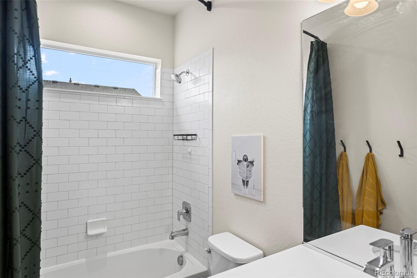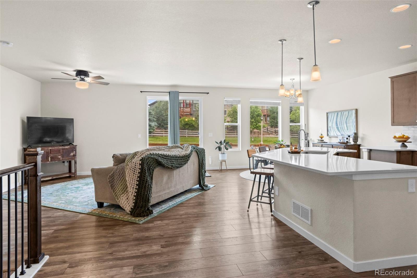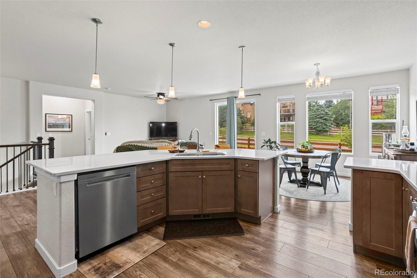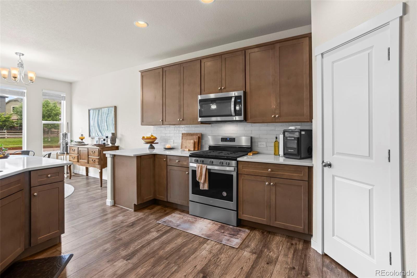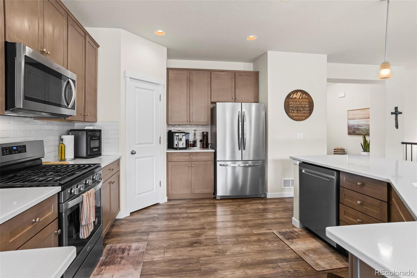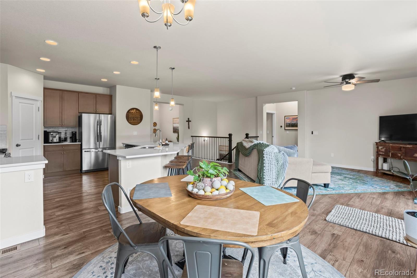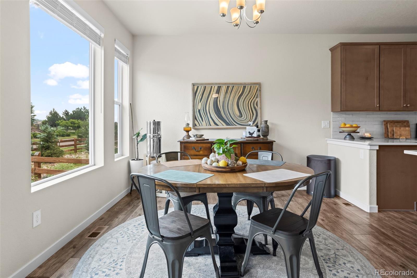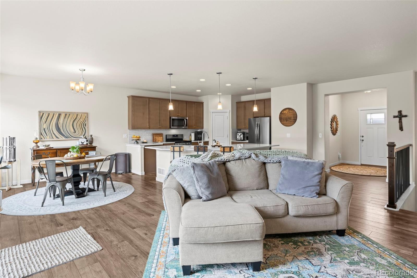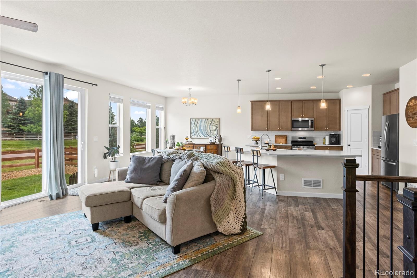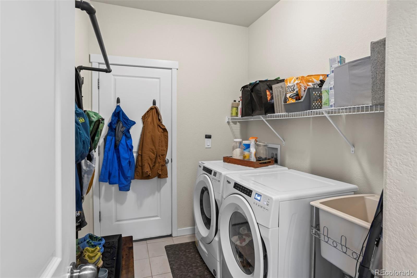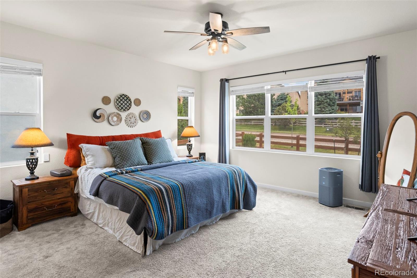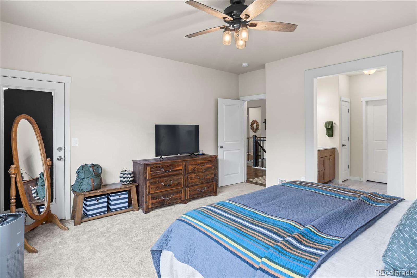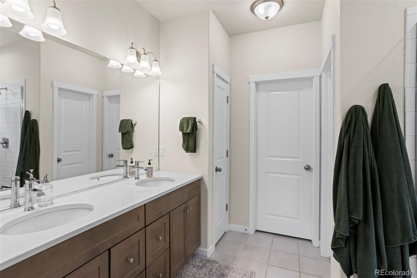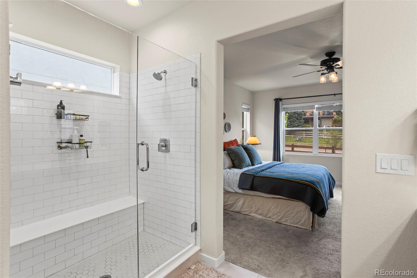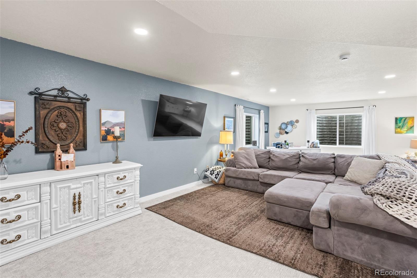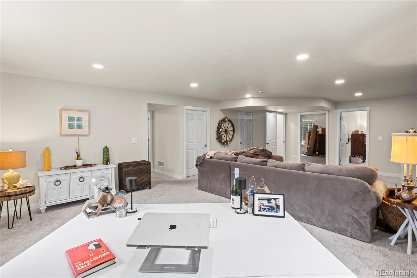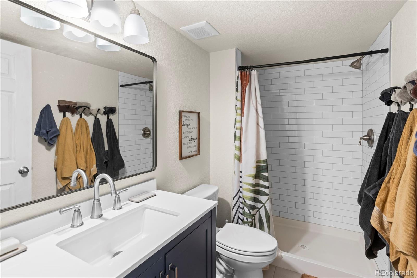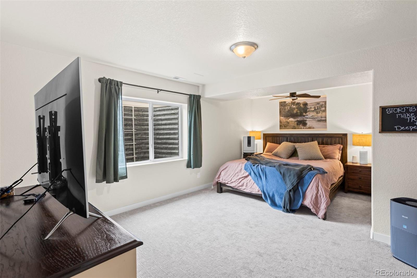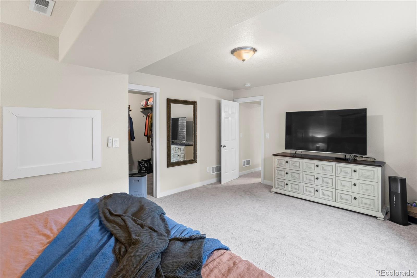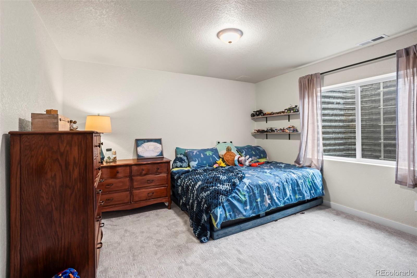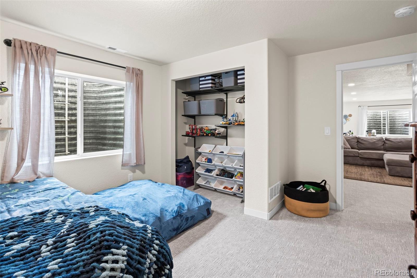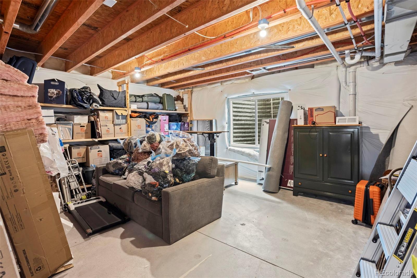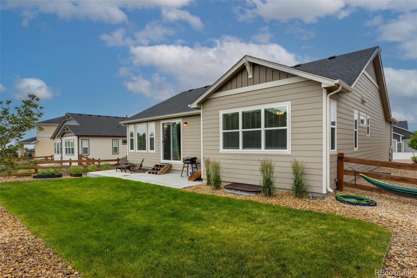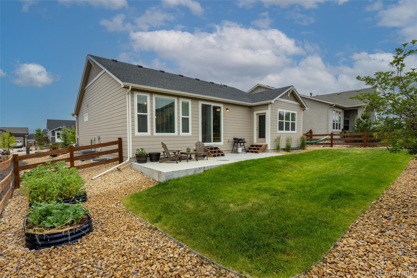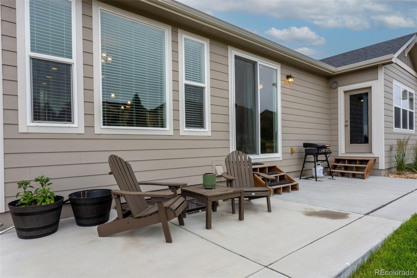Find us on...
Dashboard
- 4 Beds
- 3 Baths
- 3,188 Sqft
- .18 Acres
New Search X
16556 Hallmark Trail
VA Assumable Loan available. Call for more information. Original Owner | Classic Homes Rosewood Floorplan! Welcome to this beautifully maintained residence featuring the highly sought-after Rosewood design by Classic Homes. With spacious, thoughtfully curated living spread across two levels, this home offers comfort, functionality, and style at every turn. |Main Level Highlights Two bedrooms and two full bathrooms, including a relaxing primary suite Bright, open layout seamlessly connects the kitchen, dining area, and family room Gourmet kitchen with quartz countertops, tile backsplash, walk-in pantry, and a central island with breakfast bar seating—perfect for casual meals and entertaining Convenient mudroom off the garage entry, complete with washer and dryer included |Finished Basement Features Two generously sized bedrooms, each with walk-in closets Large family room ideal for guests, movie nights, or multi-generational living Full bathroom and abundant storage space |Outdoor Living & Curb Appeal Walk-out patio accessible from both the primary bedroom and family room Pre-wired for a hot tub—just plug in and unwind Low-maintenance landscaping with automatic sprinkler system and fully fenced backyard This move-in ready gem is a perfect blend of comfort and convenience. Don’t miss your chance to experience the charm and livability of the Rosewood floorplan—schedule your showing today!
Listing Office: Pikes Peak Dream Homes Realty 
Essential Information
- MLS® #7568102
- Price$630,000
- Bedrooms4
- Bathrooms3.00
- Full Baths3
- Square Footage3,188
- Acres0.18
- Year Built2020
- TypeResidential
- Sub-TypeSingle Family Residence
- StatusPending
Community Information
- Address16556 Hallmark Trail
- SubdivisionJackson Creek North
- CityMonument
- CountyEl Paso
- StateCO
- Zip Code80132
Amenities
- Parking Spaces2
- ParkingConcrete
- # of Garages2
Utilities
Cable Available, Electricity Connected, Natural Gas Available
Interior
- HeatingForced Air
- CoolingCentral Air
- FireplaceYes
- FireplacesFamily Room, Gas, Insert
- StoriesOne
Interior Features
Ceiling Fan(s), Eat-in Kitchen, Kitchen Island, Pantry, Quartz Counters, Smoke Free
Appliances
Dishwasher, Disposal, Dryer, Microwave, Oven, Range, Refrigerator, Washer
Exterior
- WindowsWindow Coverings
- RoofComposition
Lot Description
Landscaped, Level, Sprinklers In Front, Sprinklers In Rear
School Information
- DistrictLewis-Palmer 38
- ElementaryBear Creek
- MiddleLewis-Palmer
- HighLewis-Palmer
Additional Information
- Date ListedJuly 31st, 2025
- ZoningPRD-6
Listing Details
 Pikes Peak Dream Homes Realty
Pikes Peak Dream Homes Realty
 Terms and Conditions: The content relating to real estate for sale in this Web site comes in part from the Internet Data eXchange ("IDX") program of METROLIST, INC., DBA RECOLORADO® Real estate listings held by brokers other than RE/MAX Professionals are marked with the IDX Logo. This information is being provided for the consumers personal, non-commercial use and may not be used for any other purpose. All information subject to change and should be independently verified.
Terms and Conditions: The content relating to real estate for sale in this Web site comes in part from the Internet Data eXchange ("IDX") program of METROLIST, INC., DBA RECOLORADO® Real estate listings held by brokers other than RE/MAX Professionals are marked with the IDX Logo. This information is being provided for the consumers personal, non-commercial use and may not be used for any other purpose. All information subject to change and should be independently verified.
Copyright 2025 METROLIST, INC., DBA RECOLORADO® -- All Rights Reserved 6455 S. Yosemite St., Suite 500 Greenwood Village, CO 80111 USA
Listing information last updated on November 6th, 2025 at 2:03am MST.

