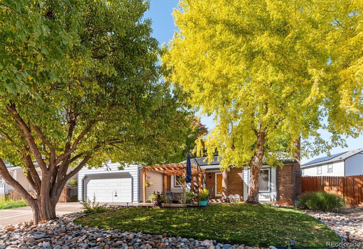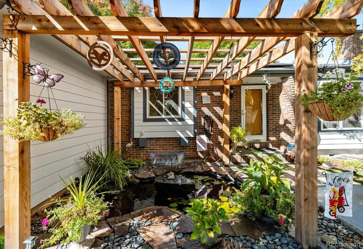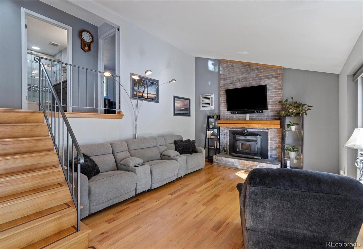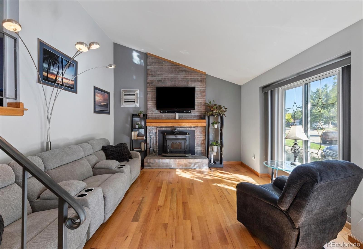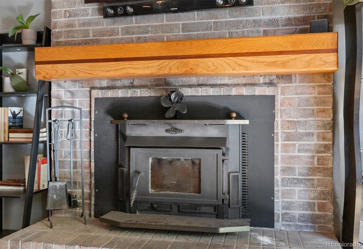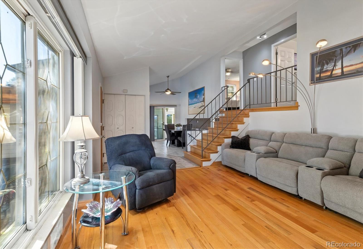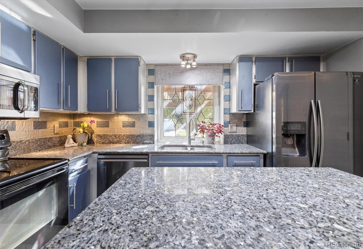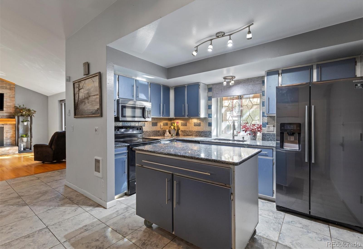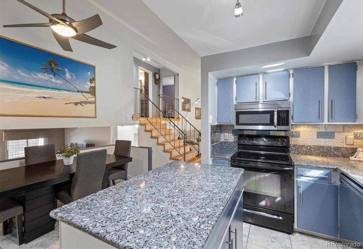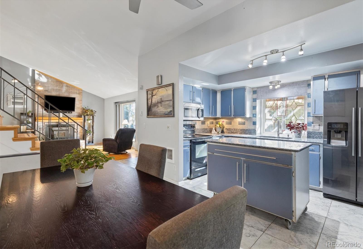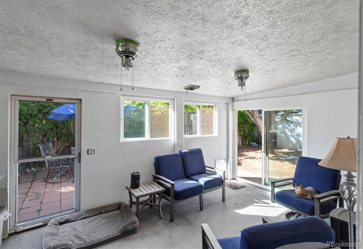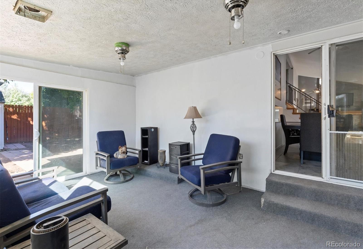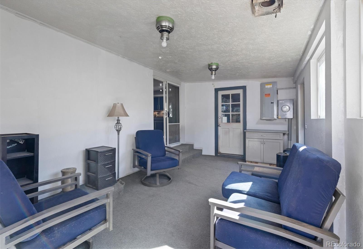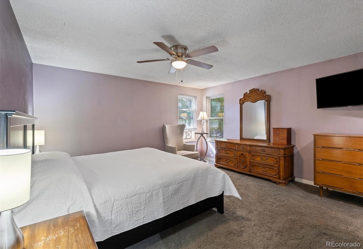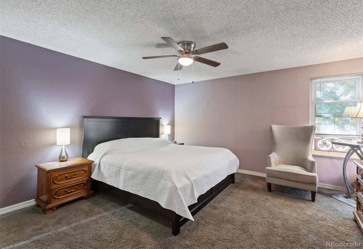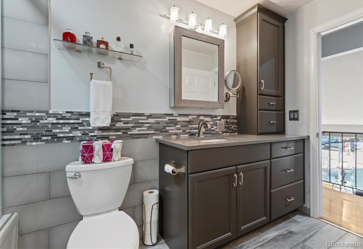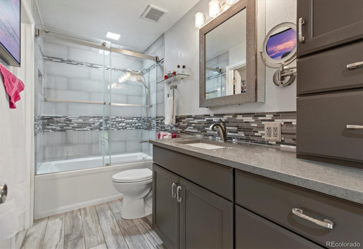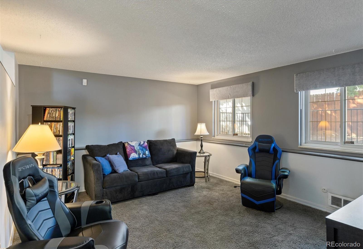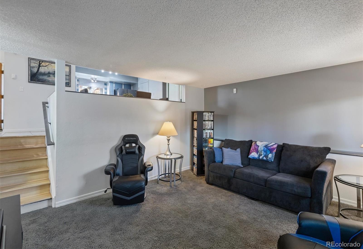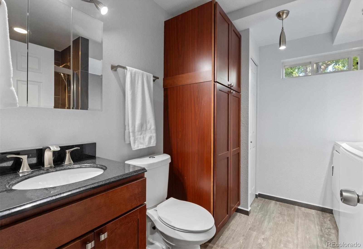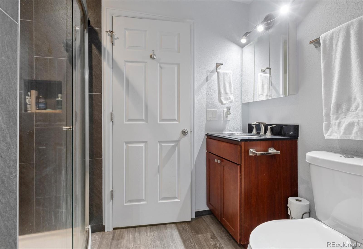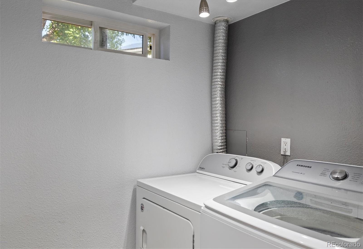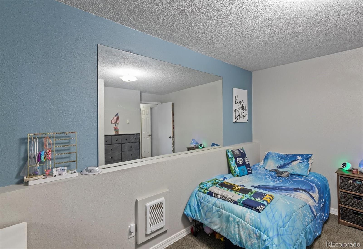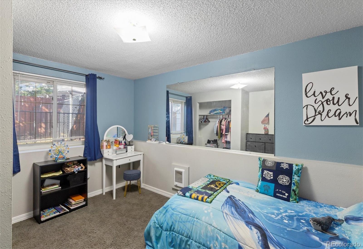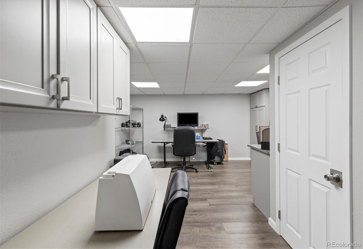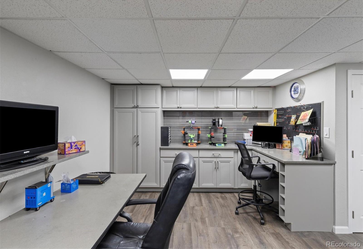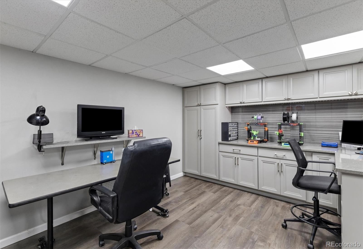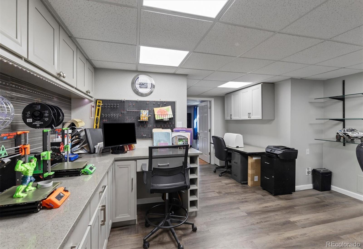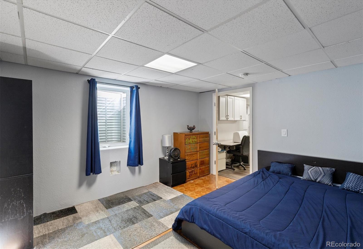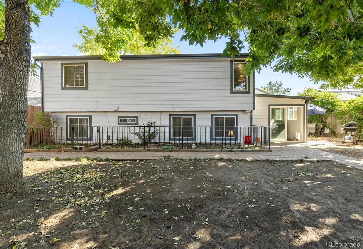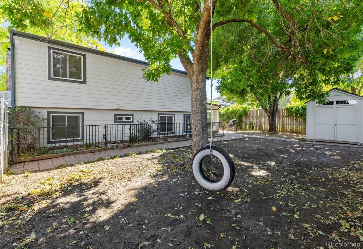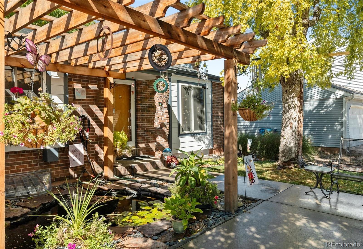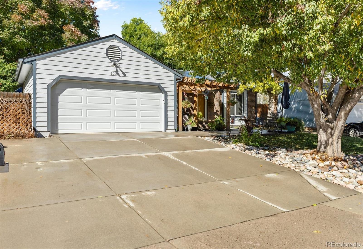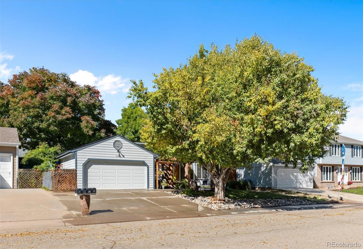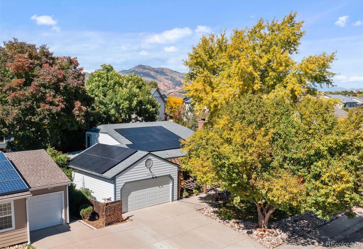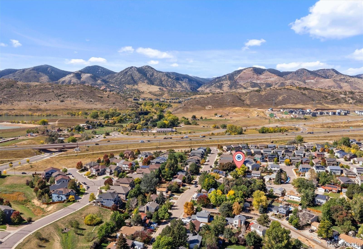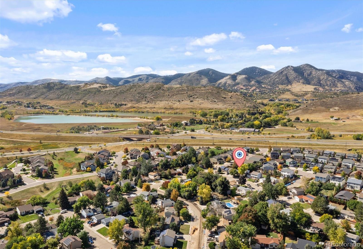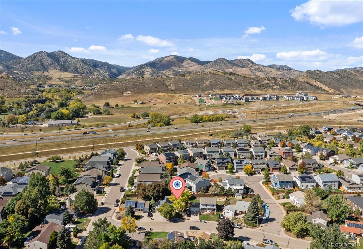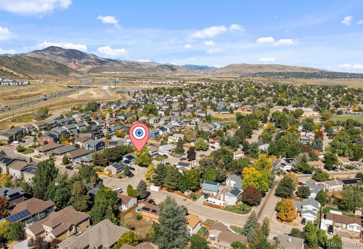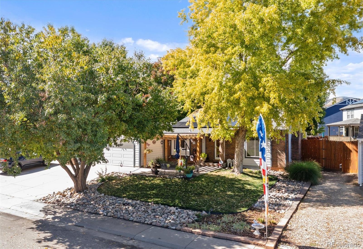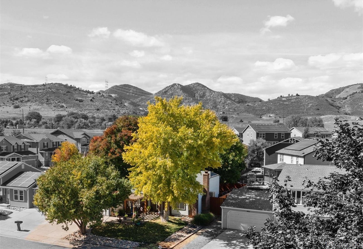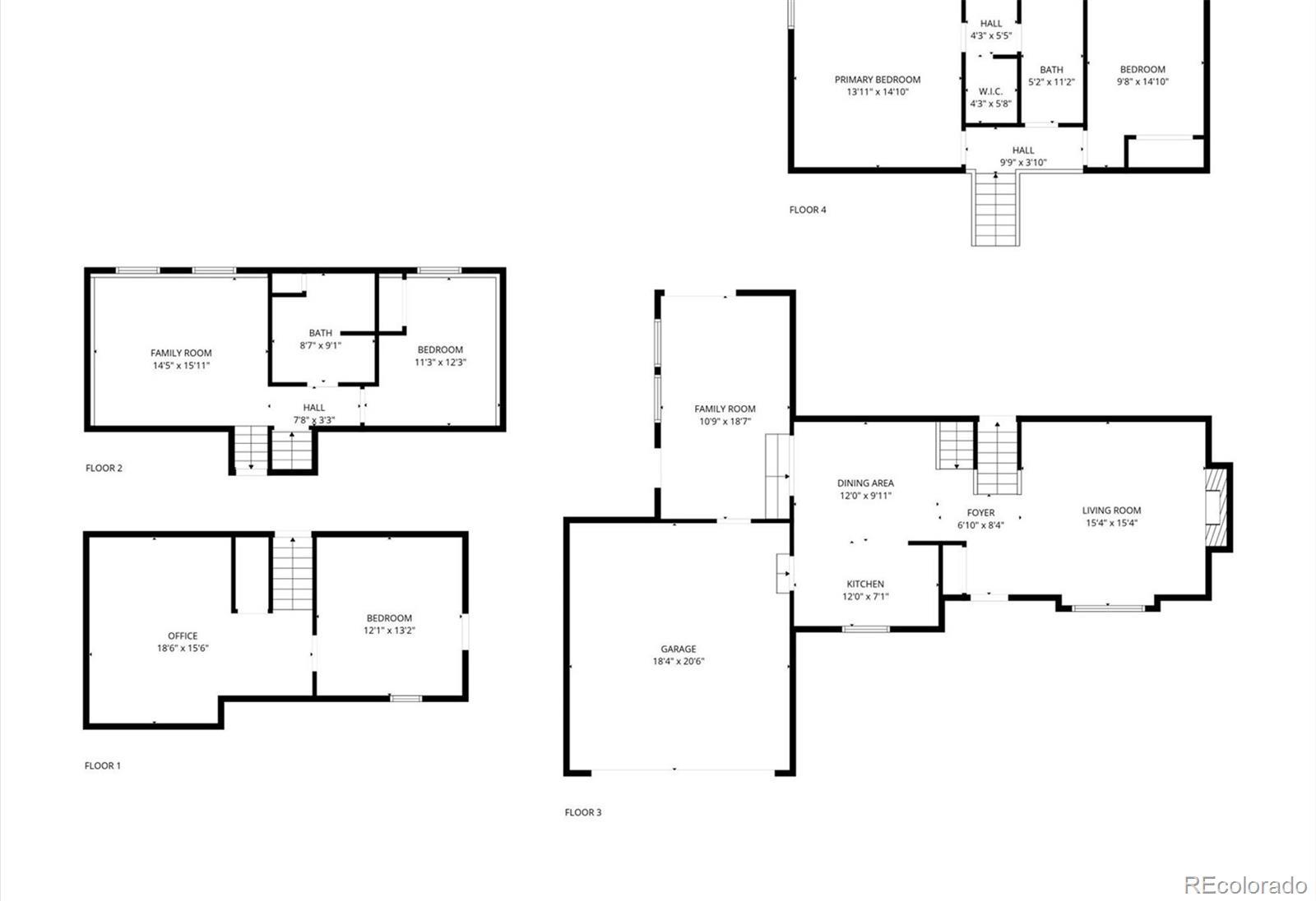Find us on...
Dashboard
- 4 Beds
- 2 Baths
- 2,069 Sqft
- .15 Acres
New Search X
5005 S Braun Street
Such a lovely home with 4 BRs, 2 baths and wonderful separation of space for busy lives, hobbies and work! Main level features vaulted ceilings, living room with beautiful oak/black walnut inlay wood flooring, brick mantle wood fireplace that is a big assist for heating in the winter and a tastefully custom remodelled kitchen with stainless appliances. Not only kitchen remodelled, but BOTH of the baths are beautifully remodeled too! Upper level--Spacious Primary bedroom, pass through bath and second bedroom. Step down family room; Livable family room plus 3/4 bath with handy laundry room and 3rd bedroom. Basement--Finished hobby/office/play space with generous cabinets plus 4th bedroom (conforming!). Koi/goldfish pond in front yard porch sitting area has lovely wood pergola. The pet fish are included and come with instructions with pond pump and accessories. 2-car garage with people-door to backyard and custom cabinets for extra adjacent kitchen storage. Delightful side sunroom 19 X 11 with heat, ample sunshine and access to private sideyard brick-paver patio. Backyard has large storage shed 8 X 12, 8' fence for privacy, dog run and fenced garden planting area. New roof and siding 2021.
Listing Office: Keller Williams Avenues Realty 
Essential Information
- MLS® #7574315
- Price$595,000
- Bedrooms4
- Bathrooms2.00
- Full Baths1
- Square Footage2,069
- Acres0.15
- Year Built1977
- TypeResidential
- Sub-TypeSingle Family Residence
- StatusActive
Community Information
- Address5005 S Braun Street
- SubdivisionFriendly Hills
- CityMorrison
- CountyJefferson
- StateCO
- Zip Code80465
Amenities
- Parking Spaces2
- # of Garages2
Interior
- HeatingBaseboard, Electric
- CoolingEvaporative Cooling
- FireplaceYes
- # of Fireplaces1
- FireplacesLiving Room, Wood Burning
- StoriesMulti/Split
Interior Features
Ceiling Fan(s), Granite Counters, Kitchen Island, Quartz Counters
Appliances
Cooktop, Dishwasher, Disposal, Dryer, Microwave, Oven, Range, Refrigerator, Washer
Exterior
- Lot DescriptionLevel
- WindowsDouble Pane Windows
- RoofComposition
Exterior Features
Dog Run, Garden, Private Yard, Rain Gutters, Water Feature
School Information
- DistrictJefferson County R-1
- ElementaryKendallvue
- MiddleCarmody
- HighBear Creek
Additional Information
- Date ListedOctober 3rd, 2025
- ZoningP-D
Listing Details
 Keller Williams Avenues Realty
Keller Williams Avenues Realty
 Terms and Conditions: The content relating to real estate for sale in this Web site comes in part from the Internet Data eXchange ("IDX") program of METROLIST, INC., DBA RECOLORADO® Real estate listings held by brokers other than RE/MAX Professionals are marked with the IDX Logo. This information is being provided for the consumers personal, non-commercial use and may not be used for any other purpose. All information subject to change and should be independently verified.
Terms and Conditions: The content relating to real estate for sale in this Web site comes in part from the Internet Data eXchange ("IDX") program of METROLIST, INC., DBA RECOLORADO® Real estate listings held by brokers other than RE/MAX Professionals are marked with the IDX Logo. This information is being provided for the consumers personal, non-commercial use and may not be used for any other purpose. All information subject to change and should be independently verified.
Copyright 2025 METROLIST, INC., DBA RECOLORADO® -- All Rights Reserved 6455 S. Yosemite St., Suite 500 Greenwood Village, CO 80111 USA
Listing information last updated on December 8th, 2025 at 6:03pm MST.

