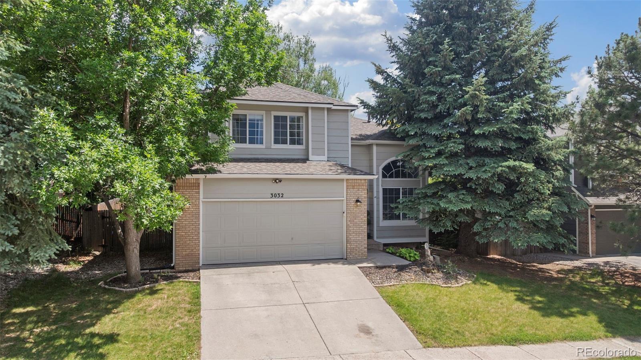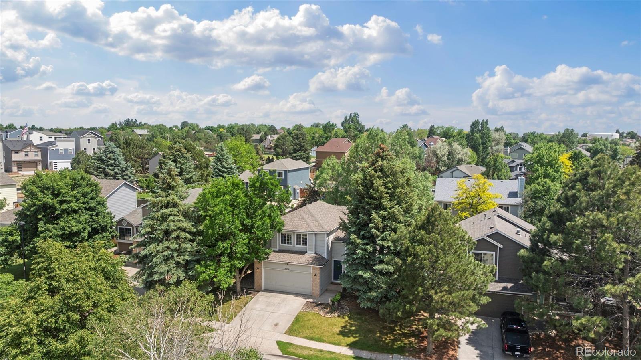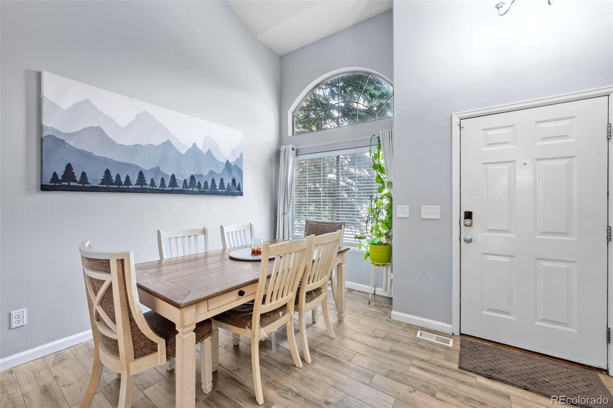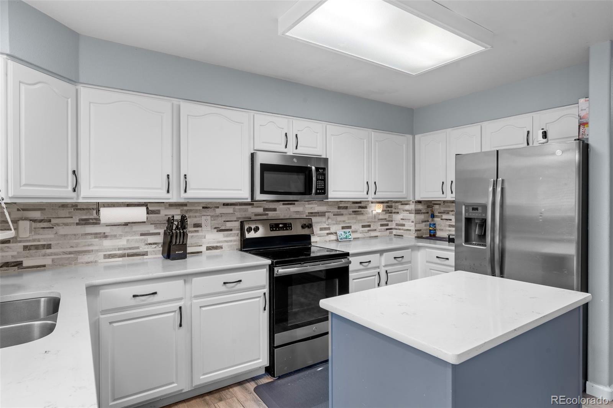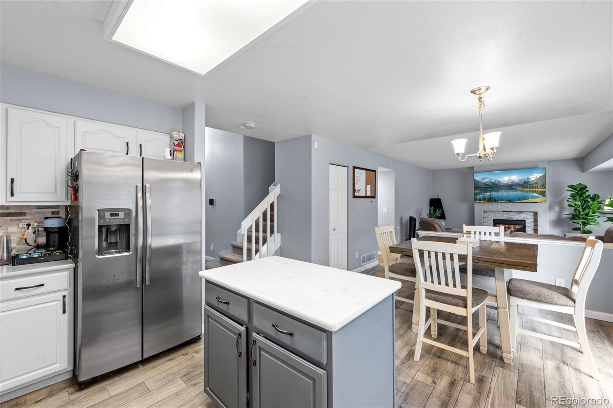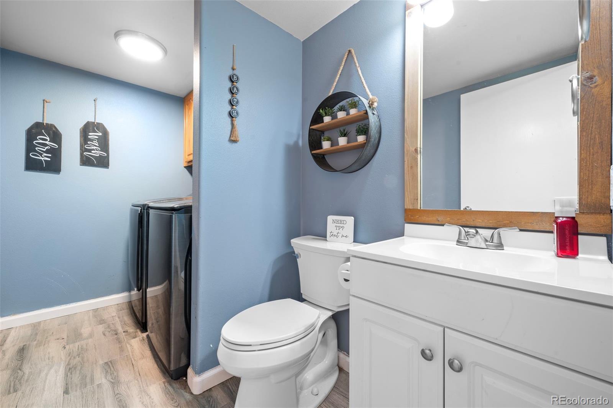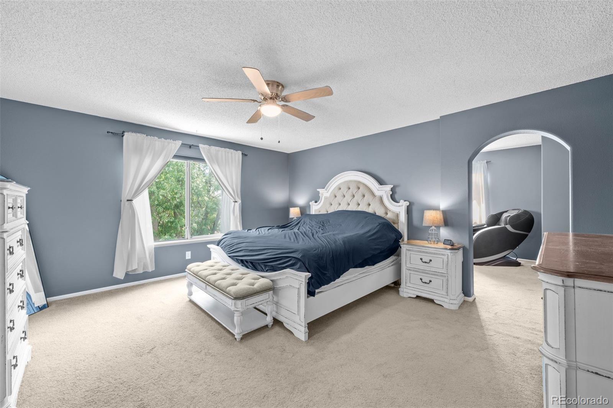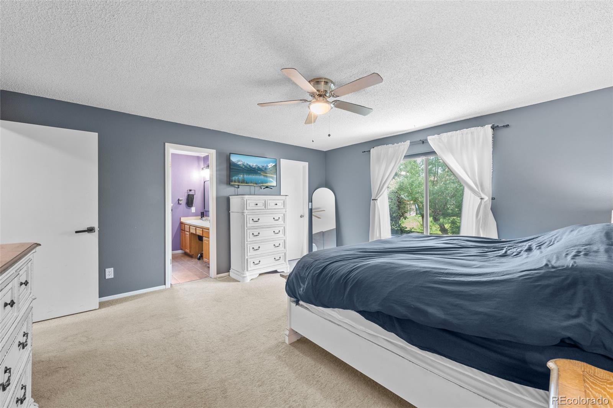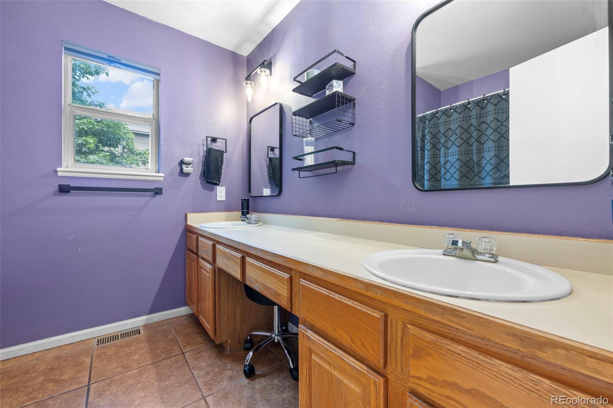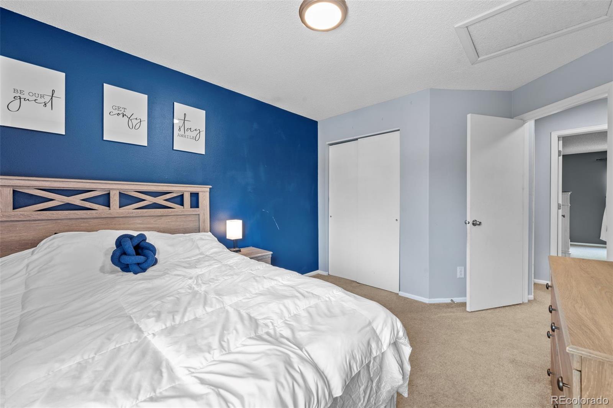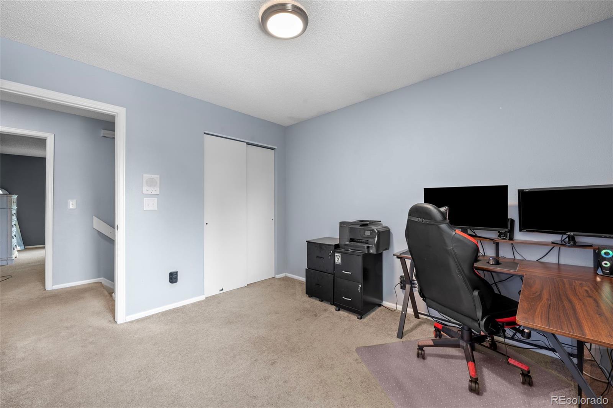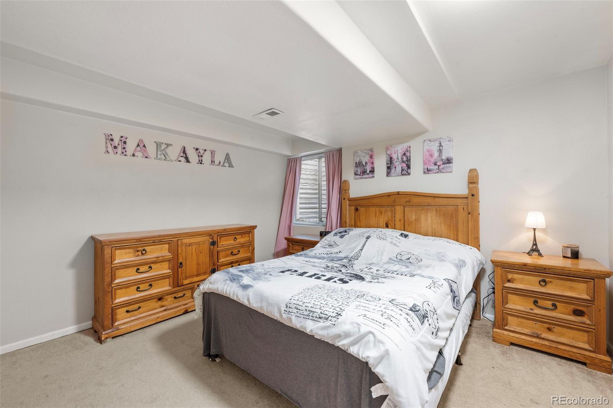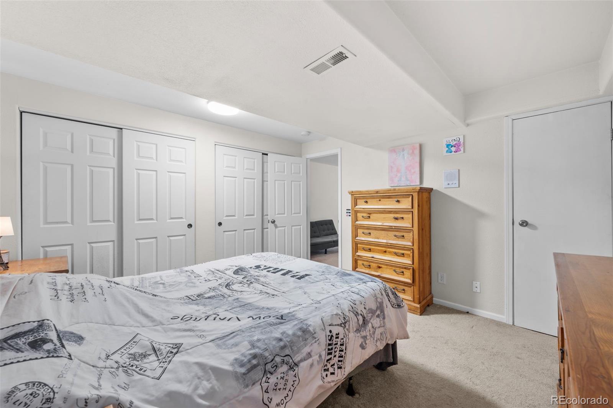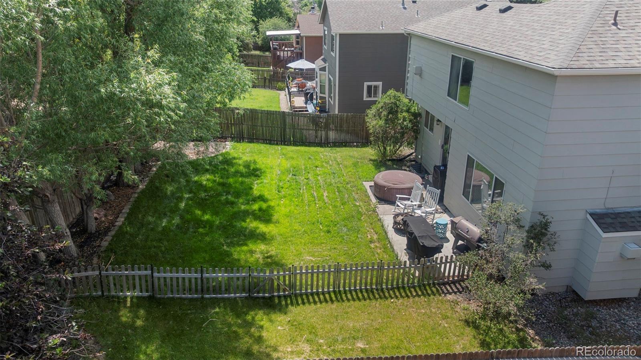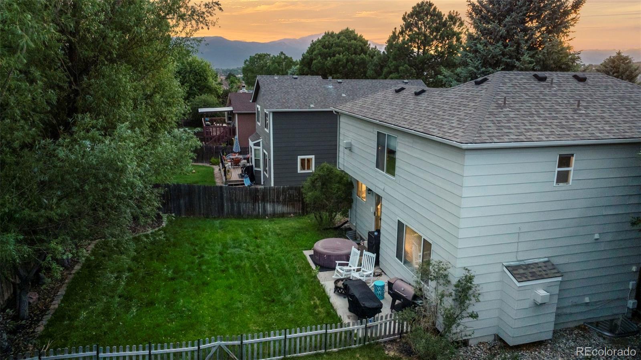Find us on...
Dashboard
- 4 Beds
- 4 Baths
- 2,436 Sqft
- .14 Acres
New Search X
3032 Pony Tracks Drive
Welcome to this beautiful Springs Ranch home! This home is thoughtfully designed with an open-concept main level. Enjoy meal prep in the wonderfully updated kitchen, featuring an island and a pantry for added convenience. The living room features a cozy fireplace and convenient access to the powder room with laundry. The spacious backyard features stunning mountain views and plenty of space to garden, relax, or play. Retreat upstairs to the oversized primary suite, featuring an ensuite full bath, walk-in closet, and attached sitting room with a fireplace. Two additional bedrooms and a full bath round out the upper level. Head downstairs to enjoy a movie or game night in the spacious family room, with an additional storage room. A fourth bedroom and another full bath are perfect for guests. This home offers the perfect blend of comfort and convenience and is located near parks, schools, shopping, and dining. Schedule a showing today and don’t miss the opportunity to make this home yours!
Listing Office: REMAX PROPERTIES 
Essential Information
- MLS® #7575161
- Price$459,000
- Bedrooms4
- Bathrooms4.00
- Full Baths3
- Half Baths1
- Square Footage2,436
- Acres0.14
- Year Built1994
- TypeResidential
- Sub-TypeSingle Family Residence
- StatusActive
Community Information
- Address3032 Pony Tracks Drive
- SubdivisionThe Colorado Springs Ranch
- CityColorado Springs
- CountyEl Paso
- StateCO
- Zip Code80922
Amenities
- AmenitiesPark, Playground
- Parking Spaces2
- # of Garages2
Utilities
Electricity Connected, Natural Gas Connected
Interior
- HeatingForced Air, Natural Gas
- CoolingCentral Air
- FireplaceYes
- # of Fireplaces2
- FireplacesBedroom, Living Room
- StoriesTwo
Interior Features
Ceiling Fan(s), Eat-in Kitchen, Kitchen Island, Open Floorplan, Pantry, Primary Suite, Solid Surface Counters, Vaulted Ceiling(s), Walk-In Closet(s)
Appliances
Dishwasher, Disposal, Microwave, Oven, Refrigerator
Exterior
- WindowsWindow Coverings
- RoofComposition
School Information
- DistrictDistrict 49
- ElementaryRemington
- MiddleHorizon
- HighSand Creek
Additional Information
- Date ListedJune 17th, 2025
- ZoningR1-6
Listing Details
 REMAX PROPERTIES
REMAX PROPERTIES
 Terms and Conditions: The content relating to real estate for sale in this Web site comes in part from the Internet Data eXchange ("IDX") program of METROLIST, INC., DBA RECOLORADO® Real estate listings held by brokers other than RE/MAX Professionals are marked with the IDX Logo. This information is being provided for the consumers personal, non-commercial use and may not be used for any other purpose. All information subject to change and should be independently verified.
Terms and Conditions: The content relating to real estate for sale in this Web site comes in part from the Internet Data eXchange ("IDX") program of METROLIST, INC., DBA RECOLORADO® Real estate listings held by brokers other than RE/MAX Professionals are marked with the IDX Logo. This information is being provided for the consumers personal, non-commercial use and may not be used for any other purpose. All information subject to change and should be independently verified.
Copyright 2025 METROLIST, INC., DBA RECOLORADO® -- All Rights Reserved 6455 S. Yosemite St., Suite 500 Greenwood Village, CO 80111 USA
Listing information last updated on October 27th, 2025 at 7:33pm MDT.

