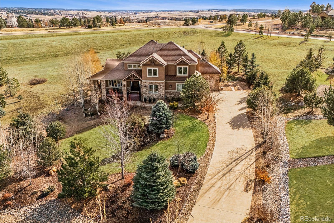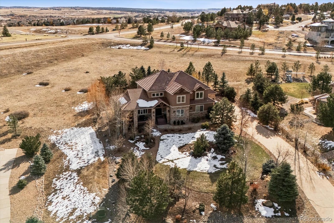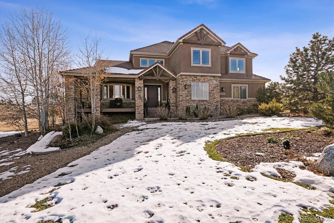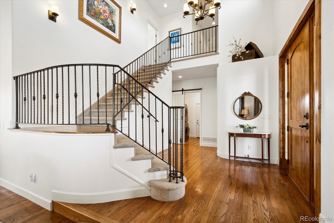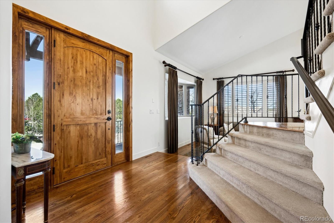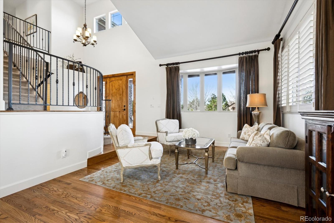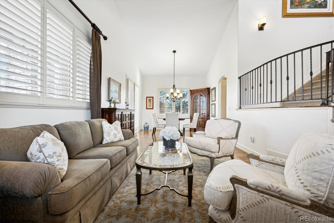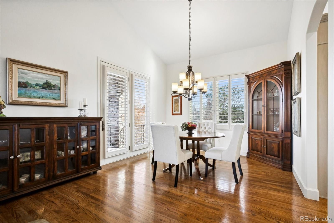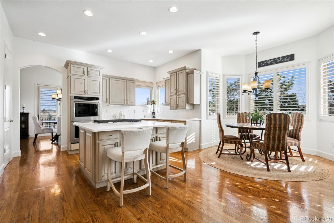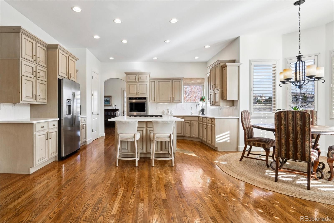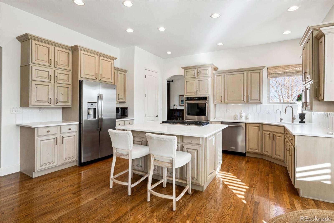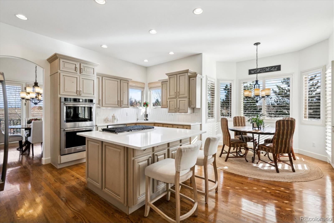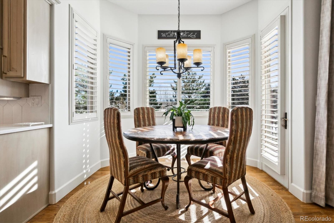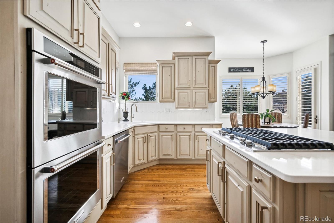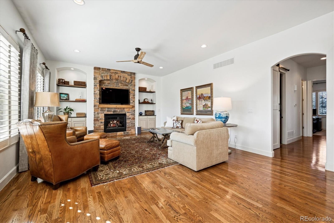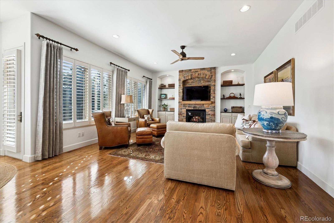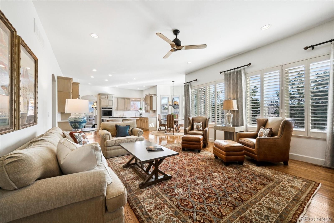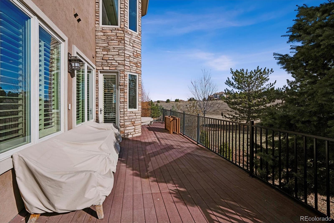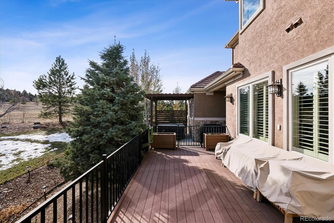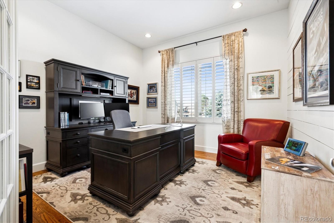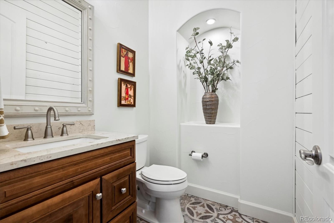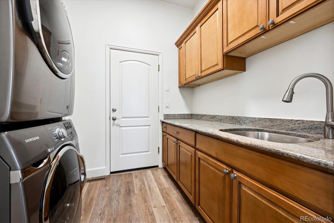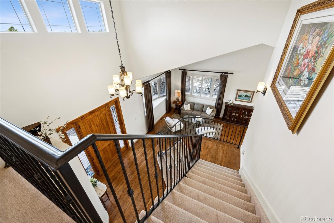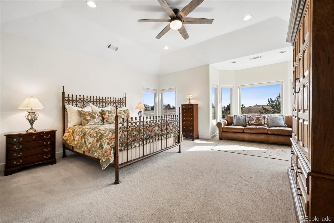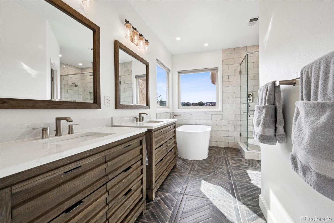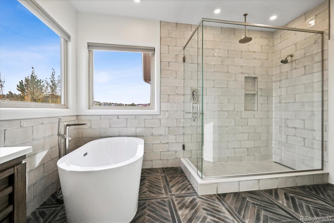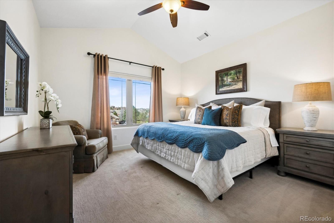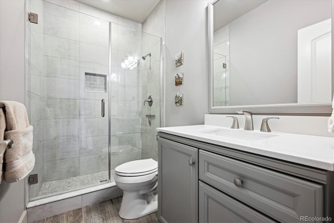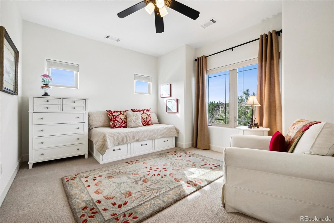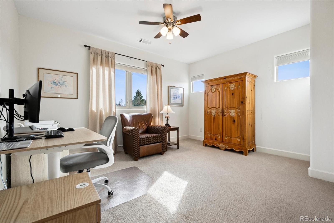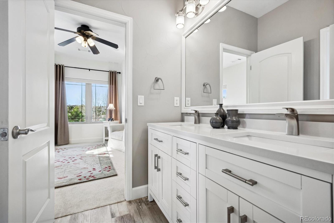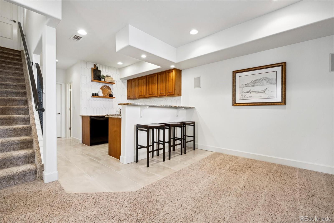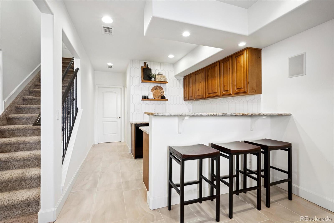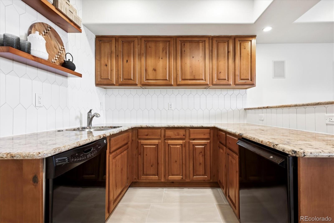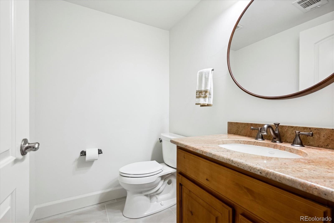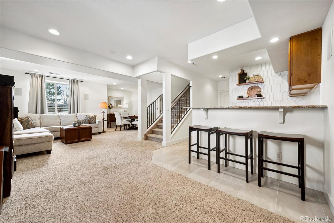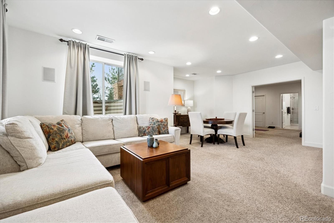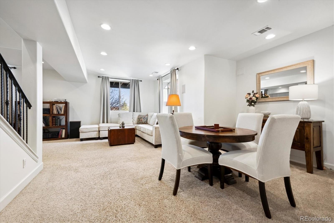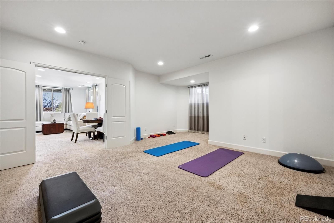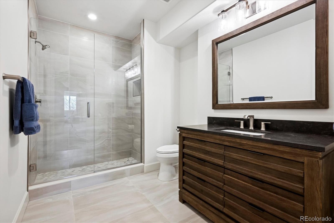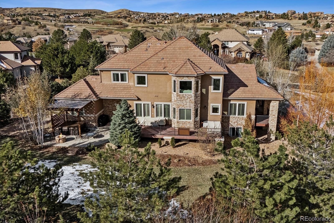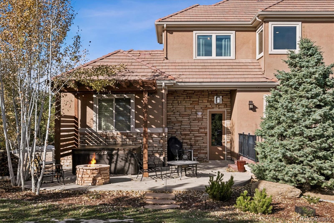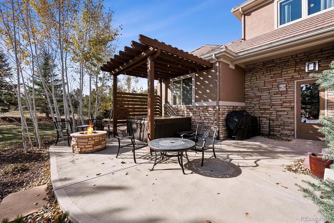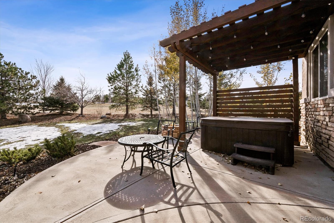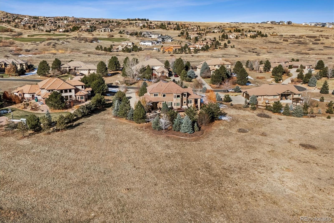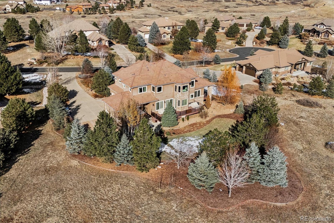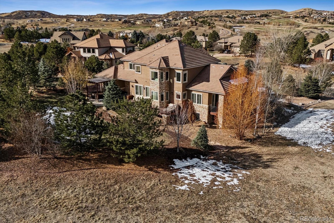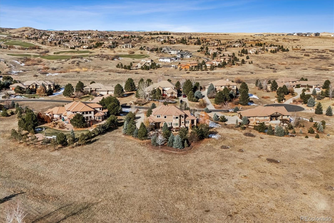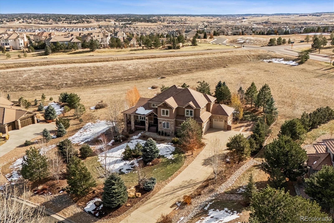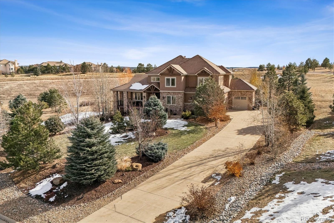Find us on...
Dashboard
- 5 Beds
- 6 Baths
- 4,602 Sqft
- 1.9 Acres
New Search X
5582 Twilight Way
***FABULOUS PRICE AT MARKET VALUE FOR EXPEDITIOUS SALE*** Welcome to this fully custom built home sitting on almost 2 acres in highly desirable Pradera. Grand foyer draws you into the heart of the home. Notice the 10’ ceilings throughout, gorgeous wood flooring, hand trowel textured walls, plantation shutters, which give a feeling this home is far above expectations. Light and spacious family room features an impressive stone fireplace that warms the room and captures the eye, opening to the gourmet kitchen which invites you to create culinary masterpieces. Main floor is complete with formal... more »
Listing Office: KENTWOOD REAL ESTATE DTC, LLC 
Essential Information
- MLS® #7575851
- Price$1,335,000
- Bedrooms5
- Bathrooms6.00
- Full Baths4
- Half Baths2
- Square Footage4,602
- Acres1.90
- Year Built2006
- TypeResidential
- Sub-TypeSingle Family Residence
- StatusPending
Style
Contemporary, Mountain Contemporary
Community Information
- Address5582 Twilight Way
- SubdivisionPradera
- CityParker
- CountyDouglas
- StateCO
- Zip Code80134
Amenities
- Parking Spaces3
- # of Garages3
- ViewMeadow, Plains
Amenities
Clubhouse, Park, Playground, Pool
Utilities
Electricity Connected, Internet Access (Wired), Natural Gas Connected
Parking
Concrete, Finished Garage, Oversized
Interior
- HeatingForced Air, Natural Gas
- CoolingCentral Air
- FireplaceYes
- # of Fireplaces1
- FireplacesFamily Room
- StoriesTwo
Interior Features
Breakfast Bar, Built-in Features, Ceiling Fan(s), Eat-in Kitchen, Entrance Foyer, Five Piece Bath, Granite Counters, High Ceilings, Jack & Jill Bathroom, Kitchen Island, Primary Suite, Hot Tub, Walk-In Closet(s), Wet Bar
Appliances
Dishwasher, Disposal, Dryer, Gas Water Heater, Microwave, Oven, Refrigerator, Washer
Exterior
- RoofSpanish Tile
- FoundationConcrete Perimeter
Exterior Features
Fire Pit, Private Yard, Spa/Hot Tub
Lot Description
Cul-De-Sac, Landscaped, Level, Open Space, Sprinklers In Front, Sprinklers In Rear
Windows
Double Pane Windows, Egress Windows, Window Coverings, Window Treatments
School Information
- DistrictDouglas RE-1
- ElementaryNortheast
- MiddleSagewood
- HighPonderosa
Additional Information
- Date ListedFebruary 18th, 2025
- ZoningPDU
Listing Details
 KENTWOOD REAL ESTATE DTC, LLC
KENTWOOD REAL ESTATE DTC, LLC
 Terms and Conditions: The content relating to real estate for sale in this Web site comes in part from the Internet Data eXchange ("IDX") program of METROLIST, INC., DBA RECOLORADO® Real estate listings held by brokers other than RE/MAX Professionals are marked with the IDX Logo. This information is being provided for the consumers personal, non-commercial use and may not be used for any other purpose. All information subject to change and should be independently verified.
Terms and Conditions: The content relating to real estate for sale in this Web site comes in part from the Internet Data eXchange ("IDX") program of METROLIST, INC., DBA RECOLORADO® Real estate listings held by brokers other than RE/MAX Professionals are marked with the IDX Logo. This information is being provided for the consumers personal, non-commercial use and may not be used for any other purpose. All information subject to change and should be independently verified.
Copyright 2025 METROLIST, INC., DBA RECOLORADO® -- All Rights Reserved 6455 S. Yosemite St., Suite 500 Greenwood Village, CO 80111 USA
Listing information last updated on July 9th, 2025 at 1:04pm MDT.

