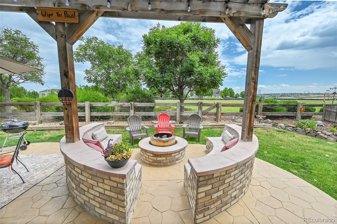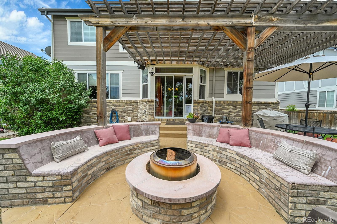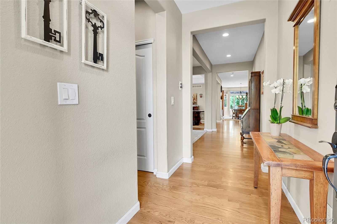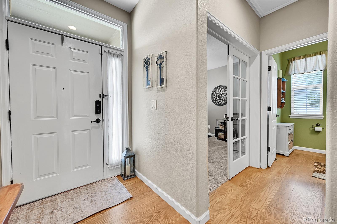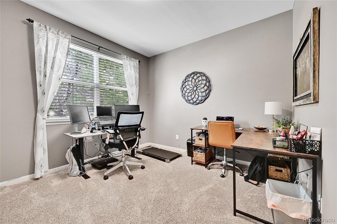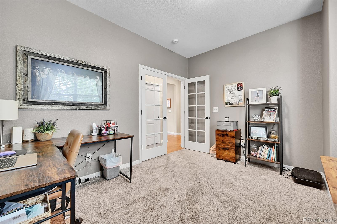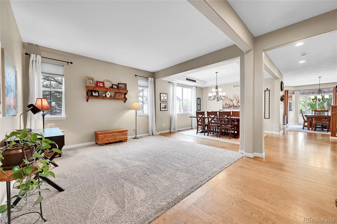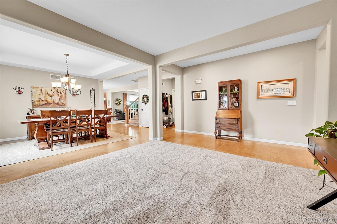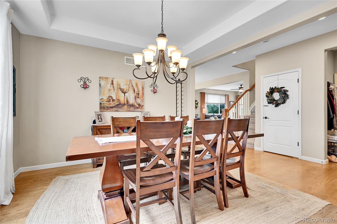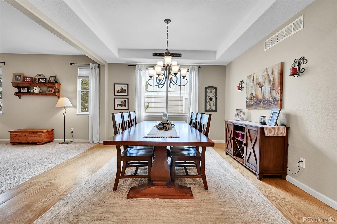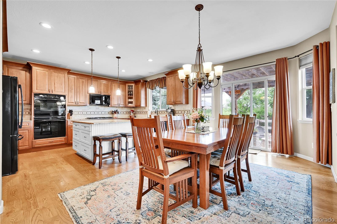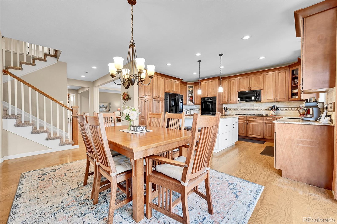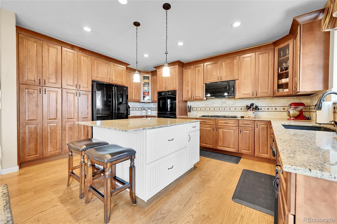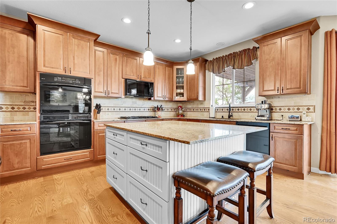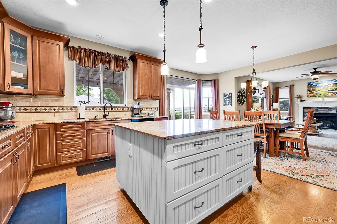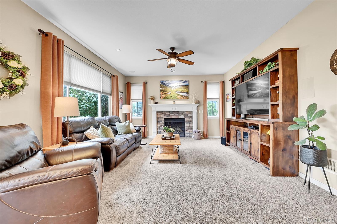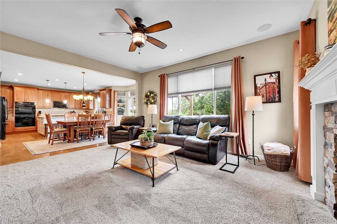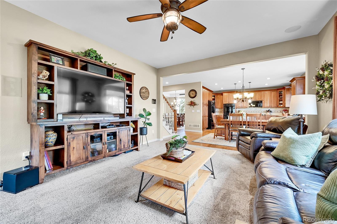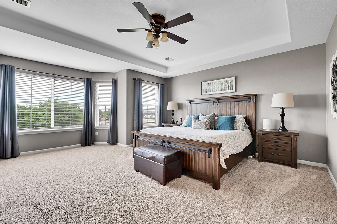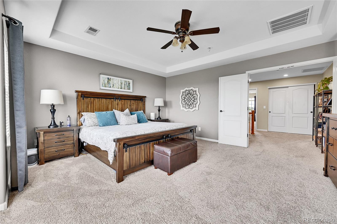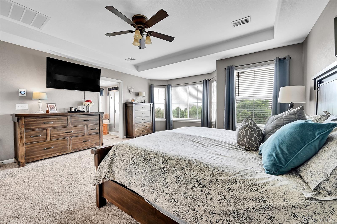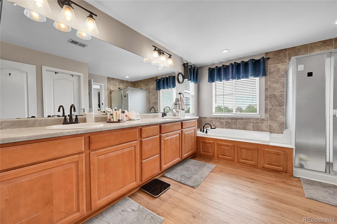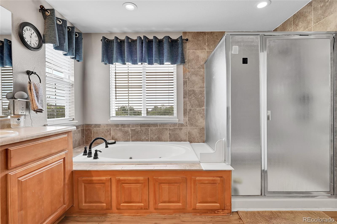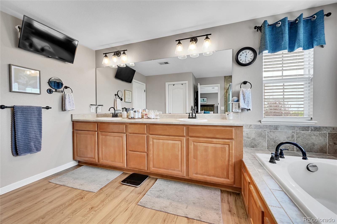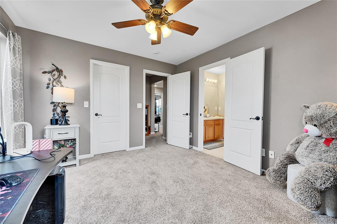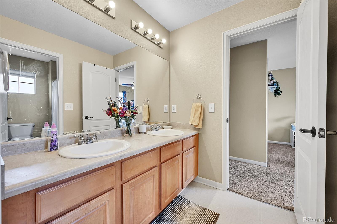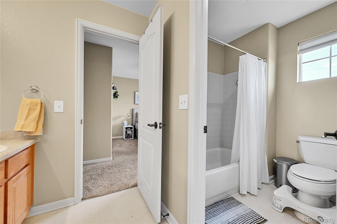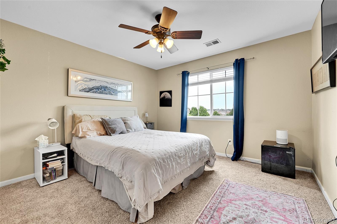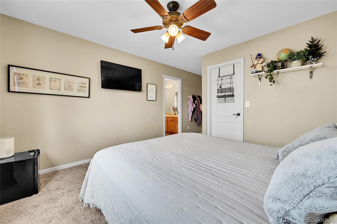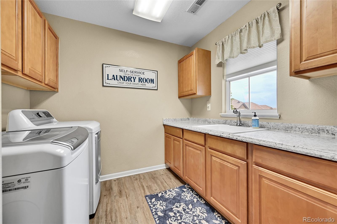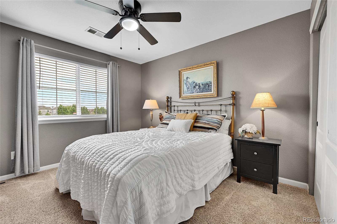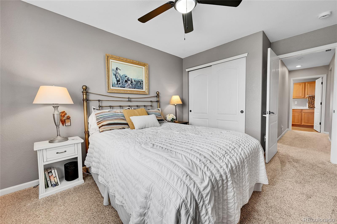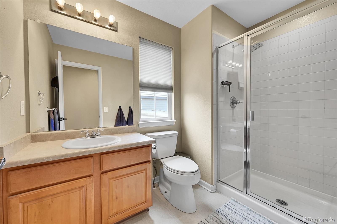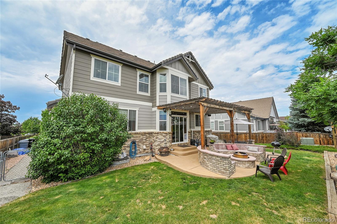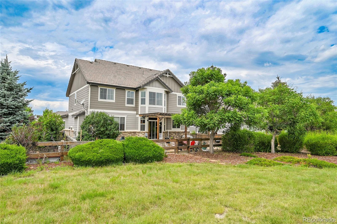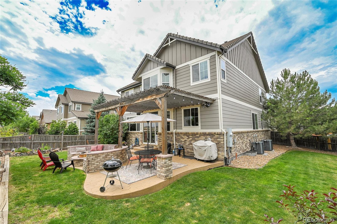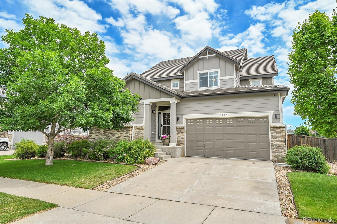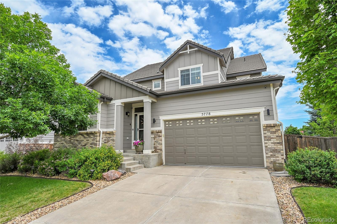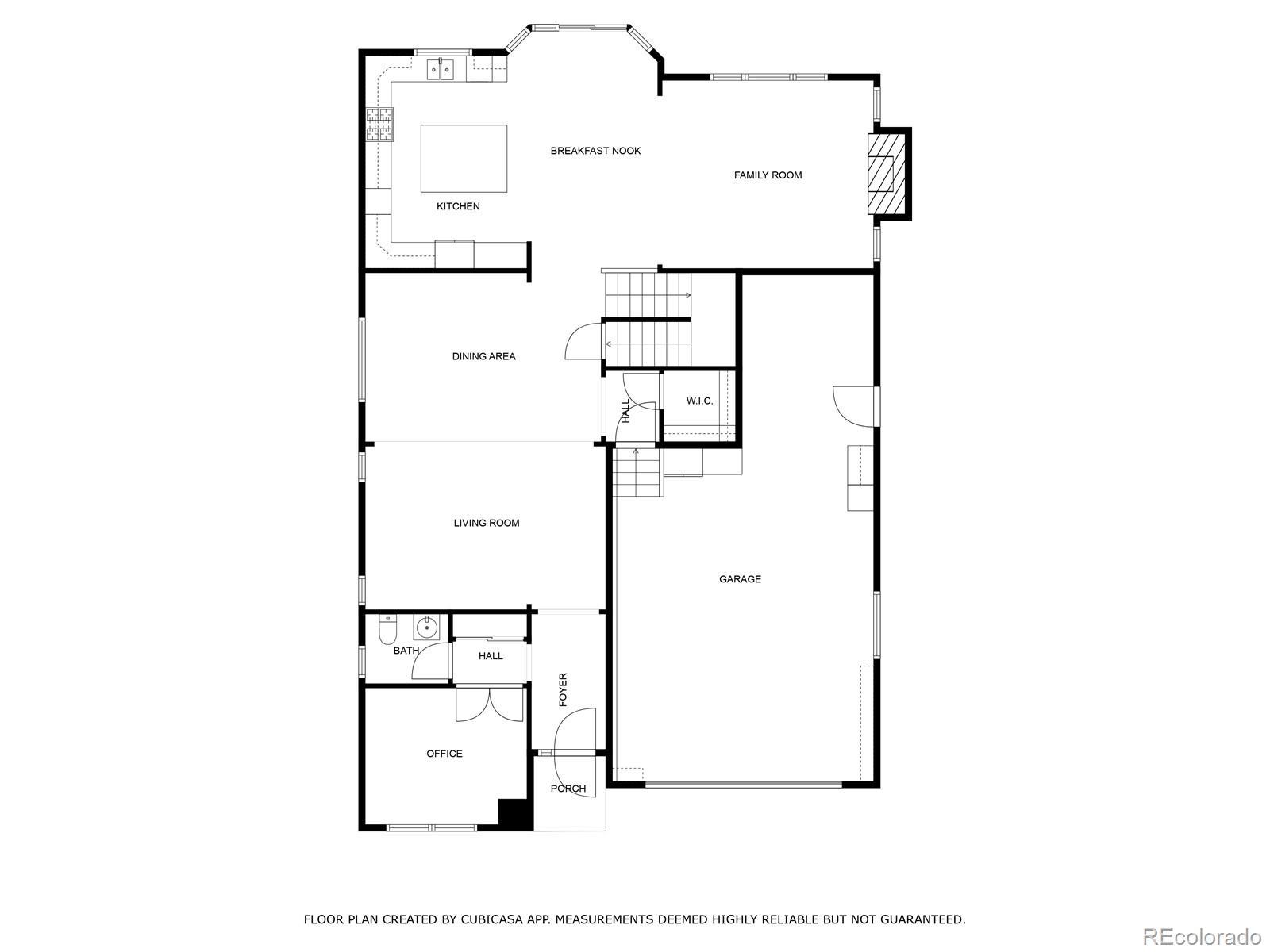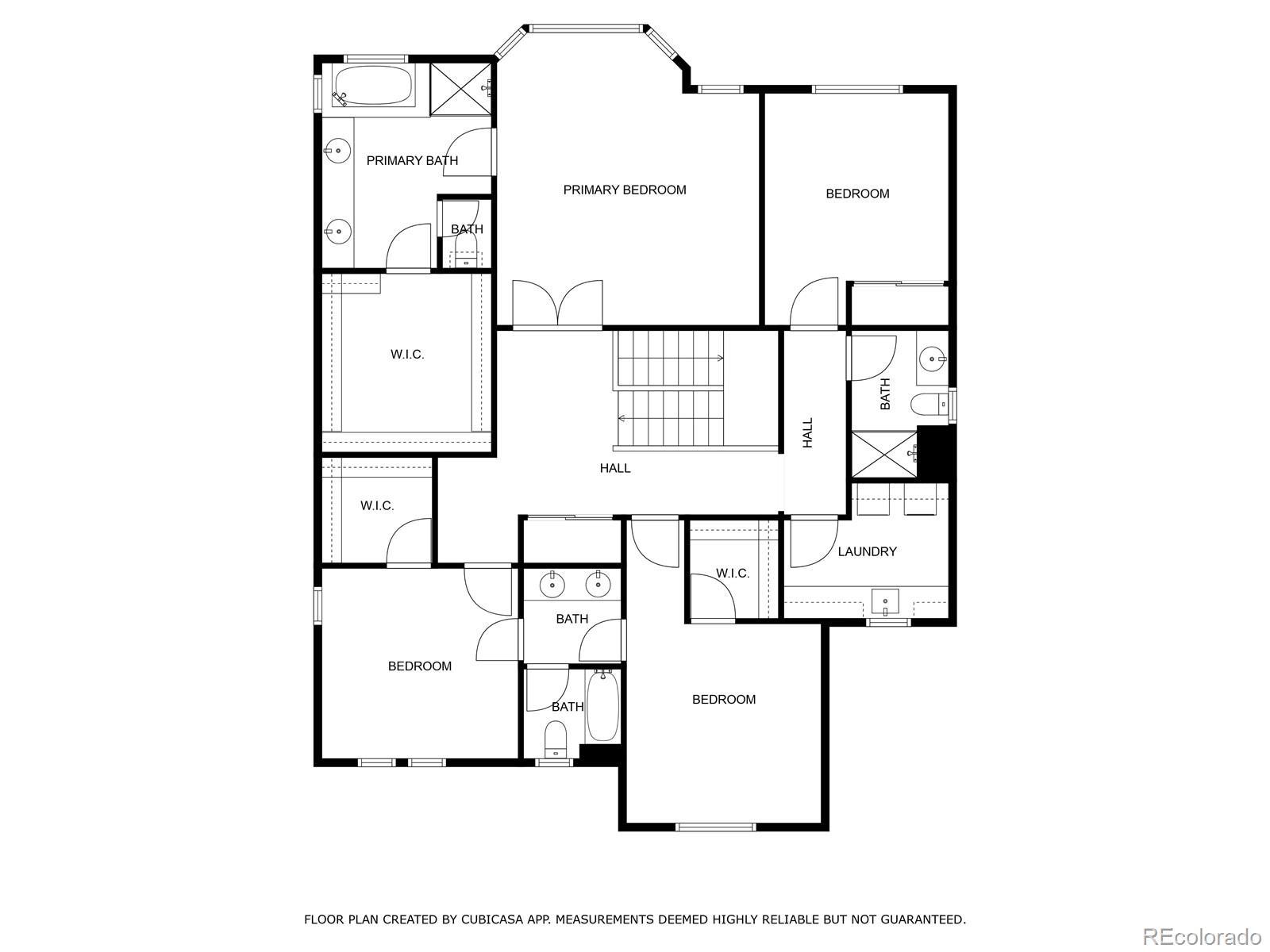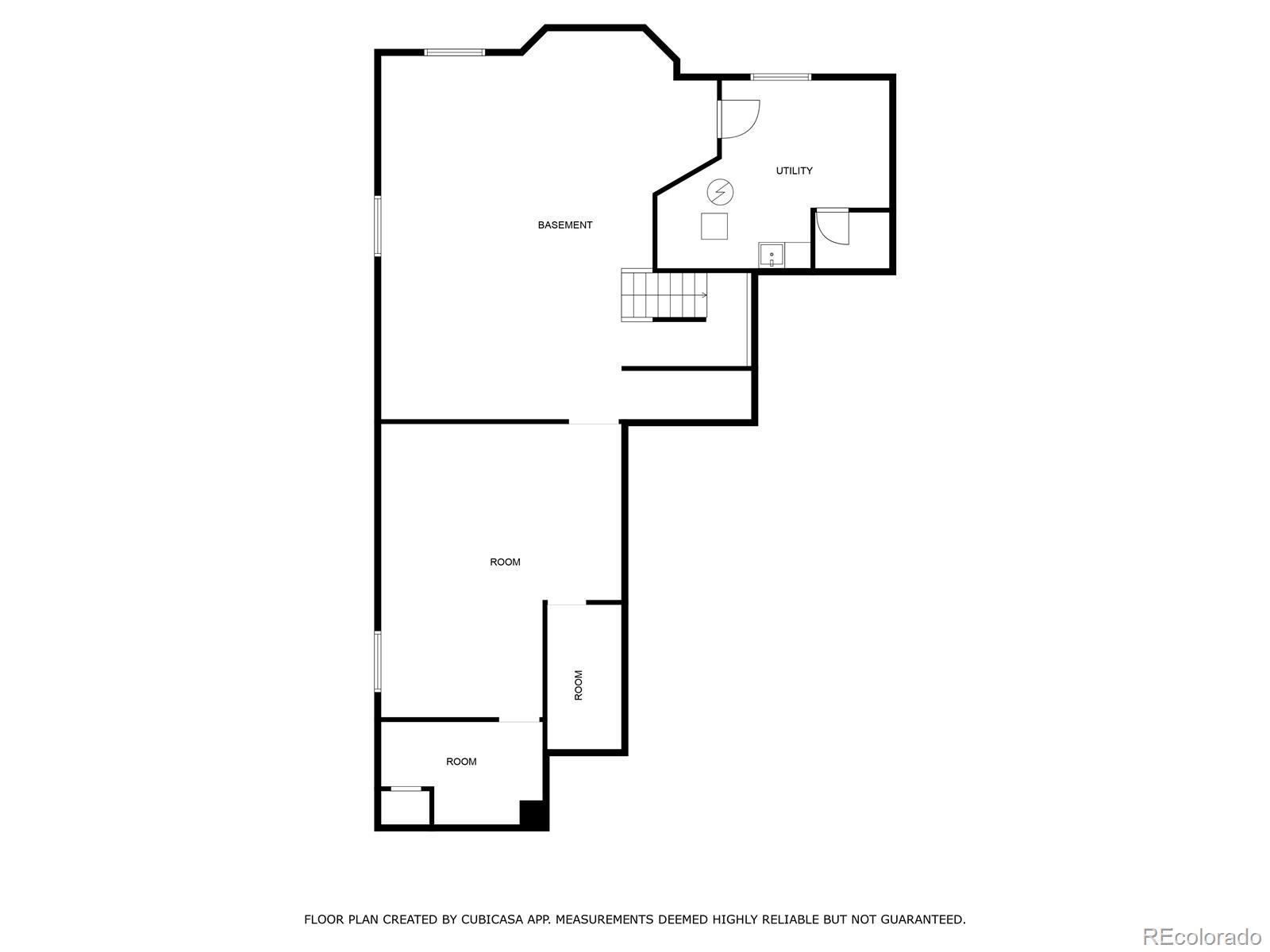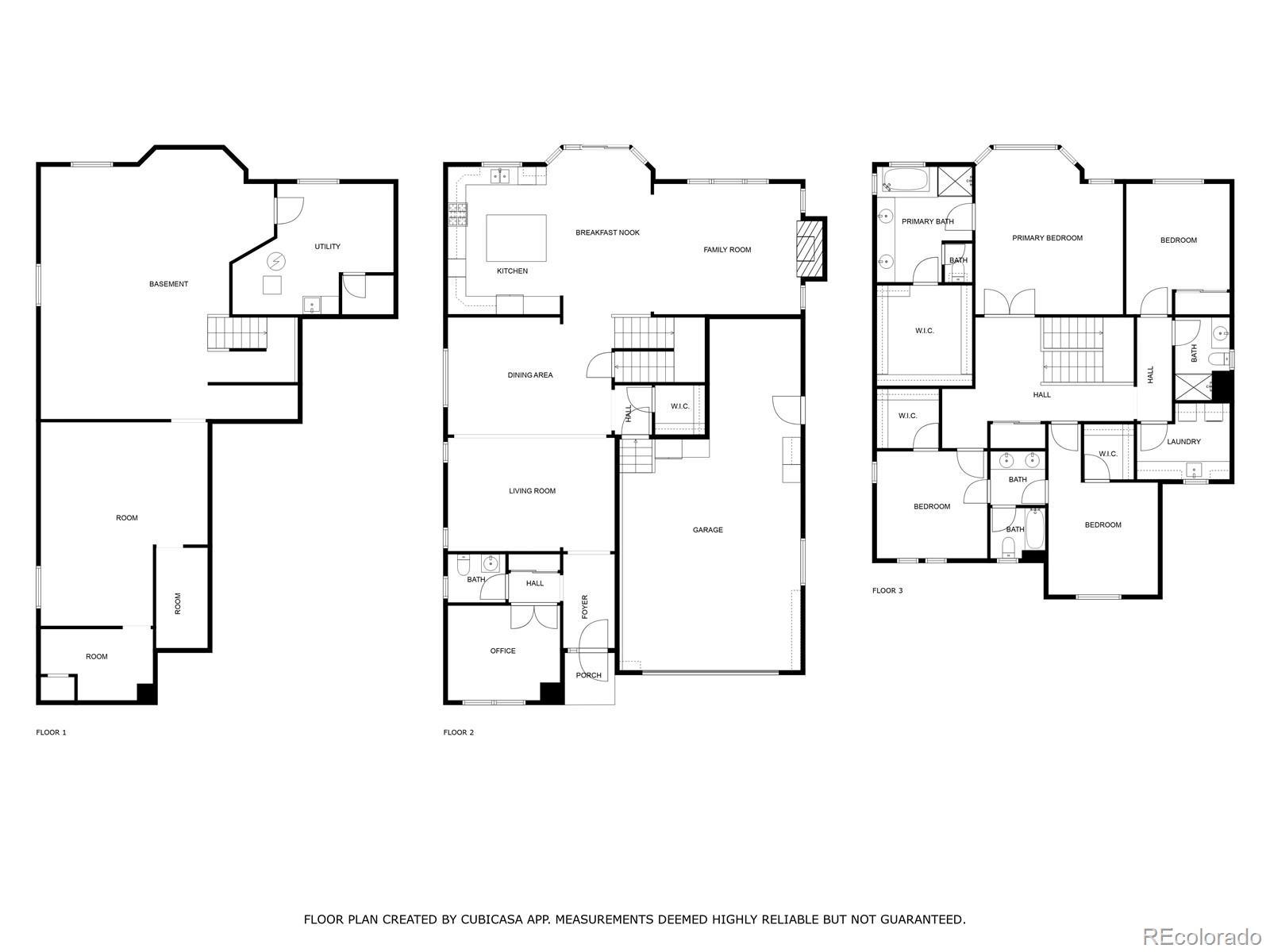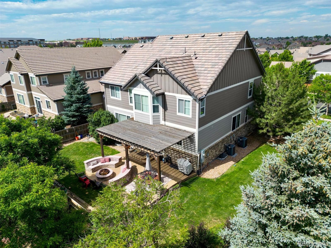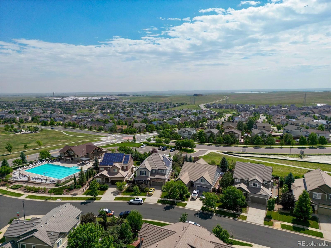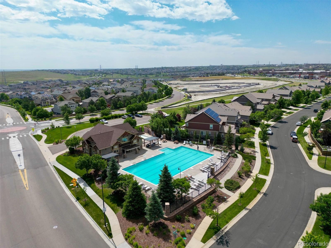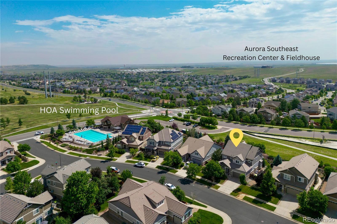Find us on...
Dashboard
- 4 Beds
- 4 Baths
- 3,157 Sqft
- .17 Acres
New Search X
5778 S Duquesne Court
Welcome to your dream home in the highly sought-after Sorrel Ranch neighborhood! This stunning property has everything you've been looking for. Nestled against beautiful open space, you'll enjoy a private backyard with a stamped concrete patio and cozy firepit seating area. The neighborhood pool and park are just a short stroll away. Inside, the gourmet kitchen is a chef's delight, with double ovens, a gas cooktop, and a large center island. The main level features gorgeous hardwood floors and a private study with French doors—perfect for working from home. The spacious primary suite boasts a massive walk-in closet and a luxurious 5-piece bathroom. Enjoy the open floor plan with a formal dining room and inviting sitting area near the entryway. Convenience meets functionality with an upstairs laundry room. The basement is ready for your personal touch, already framed with electrical and plumbing for a potential suite with a sitting area and full bathroom. With Cherry Creek Schools, a new rec center, and Southlands Mall nearby, you're in the perfect location! Transferrable Home Warranty available!
Listing Office: Madison & Company Properties 
Essential Information
- MLS® #7576818
- Price$705,000
- Bedrooms4
- Bathrooms4.00
- Full Baths3
- Half Baths1
- Square Footage3,157
- Acres0.17
- Year Built2007
- TypeResidential
- Sub-TypeSingle Family Residence
- StatusPending
Community Information
- Address5778 S Duquesne Court
- SubdivisionSorrel Ranch
- CityAurora
- CountyArapahoe
- StateCO
- Zip Code80016
Amenities
- AmenitiesClubhouse, Pool
- Parking Spaces3
- # of Garages3
Parking
Dry Walled, Finished Garage, Insulated Garage, Storage, Tandem
Interior
- HeatingForced Air
- CoolingCentral Air
- FireplaceYes
- # of Fireplaces1
- FireplacesFamily Room
- StoriesTwo
Interior Features
Breakfast Bar, Built-in Features, Ceiling Fan(s), Eat-in Kitchen, Granite Counters, Jack & Jill Bathroom, Kitchen Island, Open Floorplan, Primary Suite, Smoke Free, Solid Surface Counters, Walk-In Closet(s)
Appliances
Cooktop, Dishwasher, Disposal, Double Oven, Dryer, Gas Water Heater, Microwave, Refrigerator, Sump Pump, Washer
Exterior
- WindowsDouble Pane Windows
- RoofConcrete
Exterior Features
Dog Run, Garden, Private Yard
Lot Description
Greenbelt, Level, Open Space, Sprinklers In Front, Sprinklers In Rear
School Information
- DistrictCherry Creek 5
- ElementaryBuffalo Trail
- MiddleInfinity
- HighCherokee Trail
Additional Information
- Date ListedJune 27th, 2025
Listing Details
 Madison & Company Properties
Madison & Company Properties
 Terms and Conditions: The content relating to real estate for sale in this Web site comes in part from the Internet Data eXchange ("IDX") program of METROLIST, INC., DBA RECOLORADO® Real estate listings held by brokers other than RE/MAX Professionals are marked with the IDX Logo. This information is being provided for the consumers personal, non-commercial use and may not be used for any other purpose. All information subject to change and should be independently verified.
Terms and Conditions: The content relating to real estate for sale in this Web site comes in part from the Internet Data eXchange ("IDX") program of METROLIST, INC., DBA RECOLORADO® Real estate listings held by brokers other than RE/MAX Professionals are marked with the IDX Logo. This information is being provided for the consumers personal, non-commercial use and may not be used for any other purpose. All information subject to change and should be independently verified.
Copyright 2025 METROLIST, INC., DBA RECOLORADO® -- All Rights Reserved 6455 S. Yosemite St., Suite 500 Greenwood Village, CO 80111 USA
Listing information last updated on October 29th, 2025 at 5:03am MDT.

