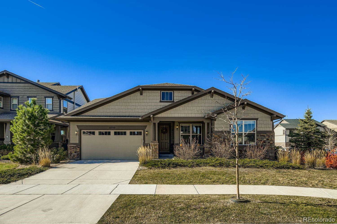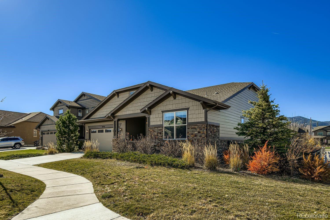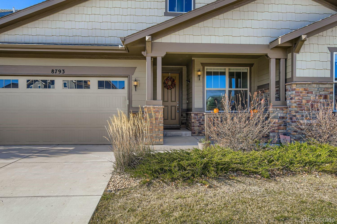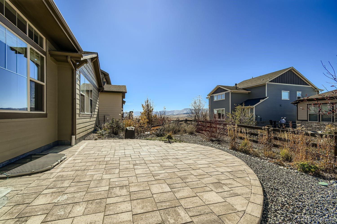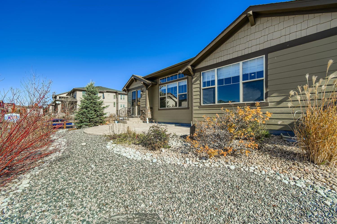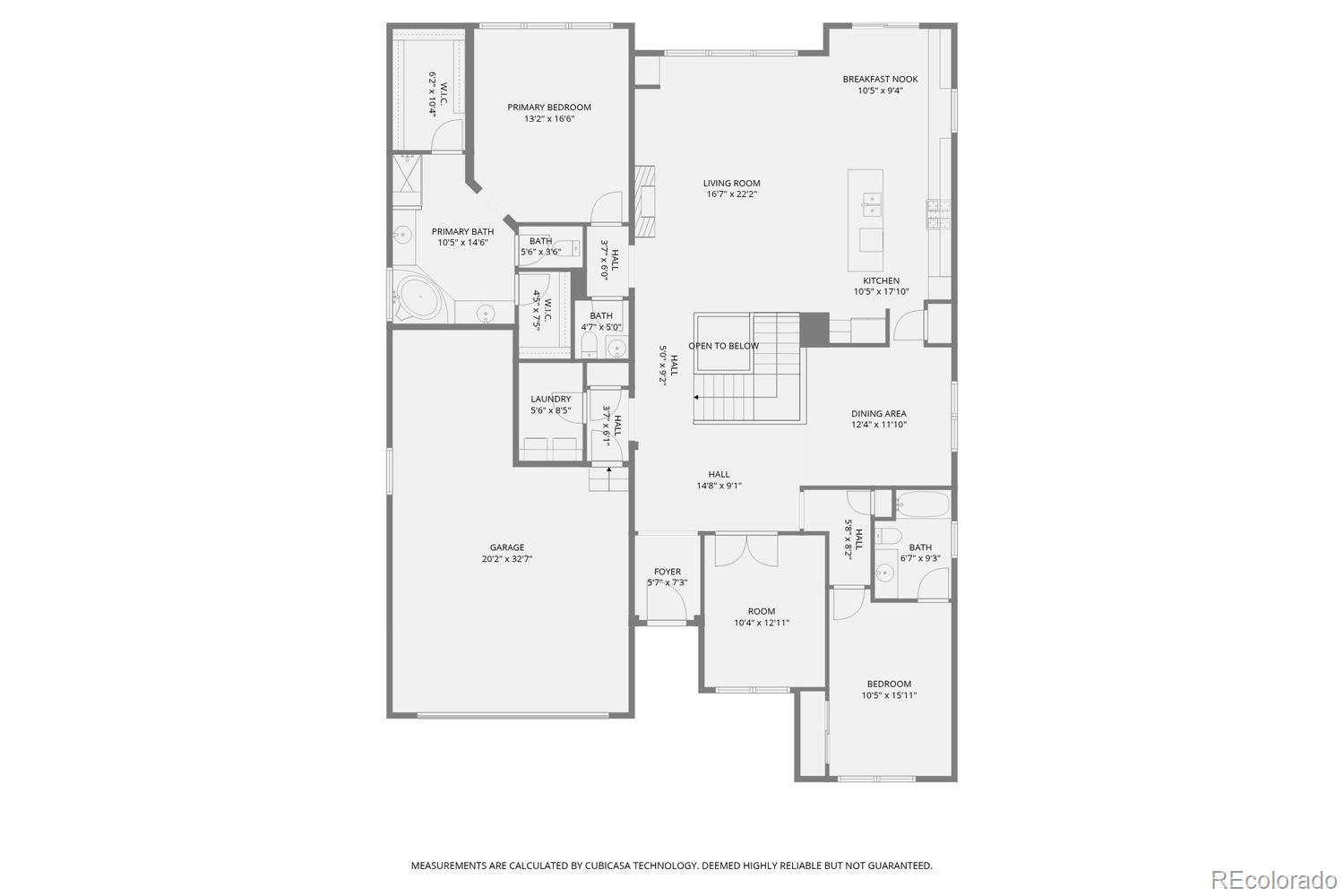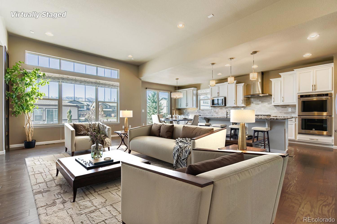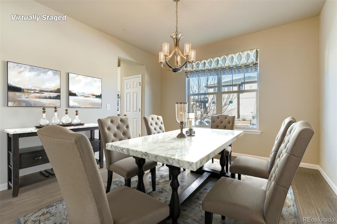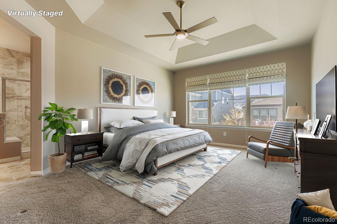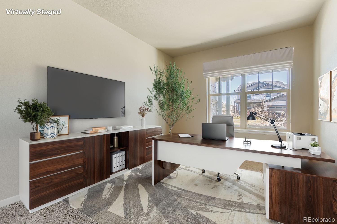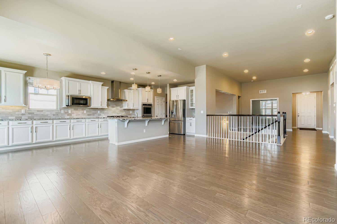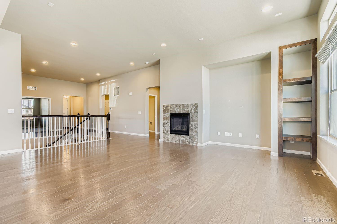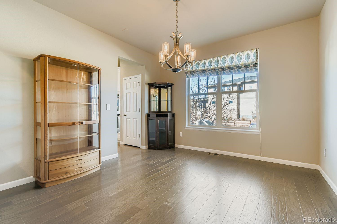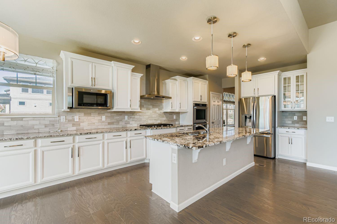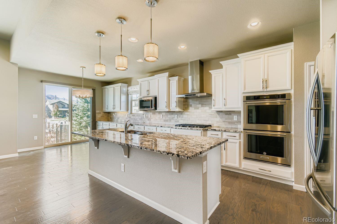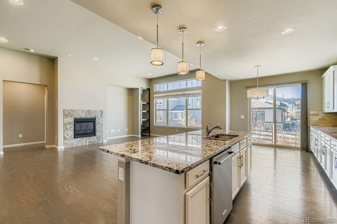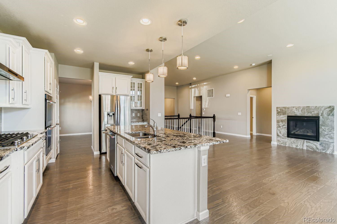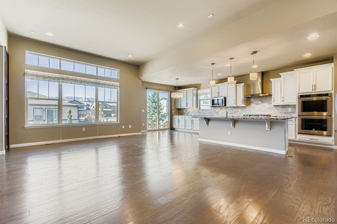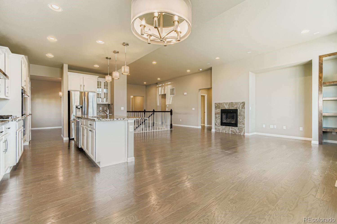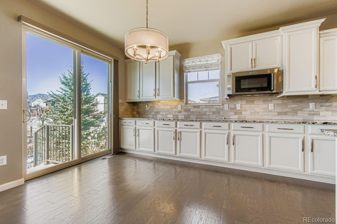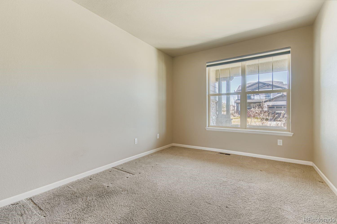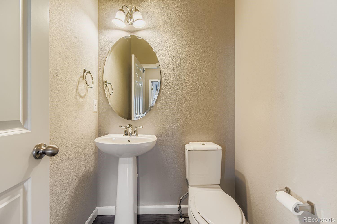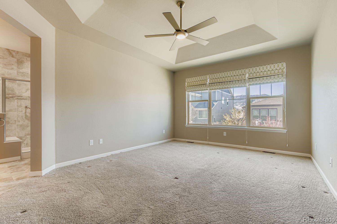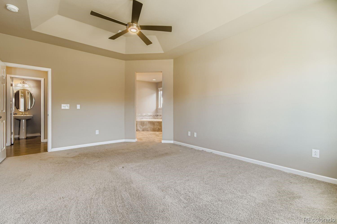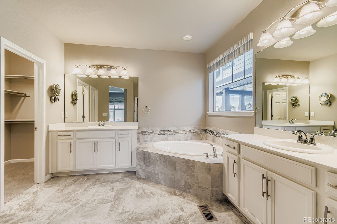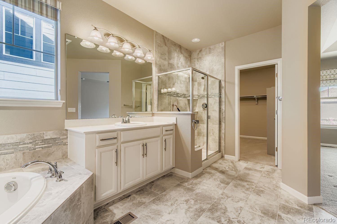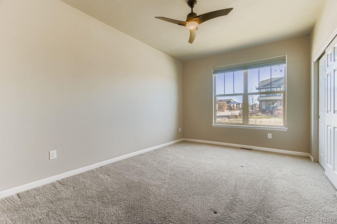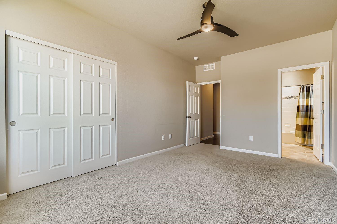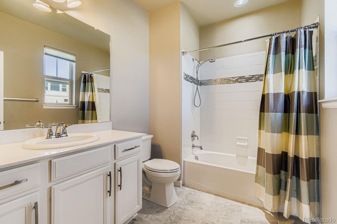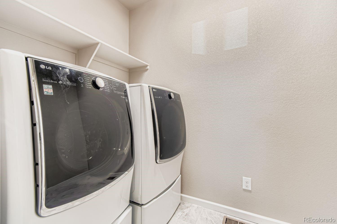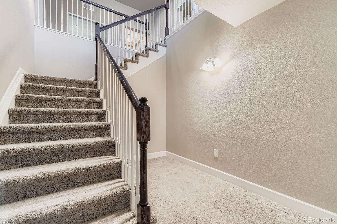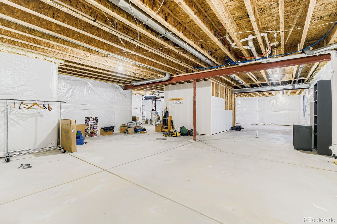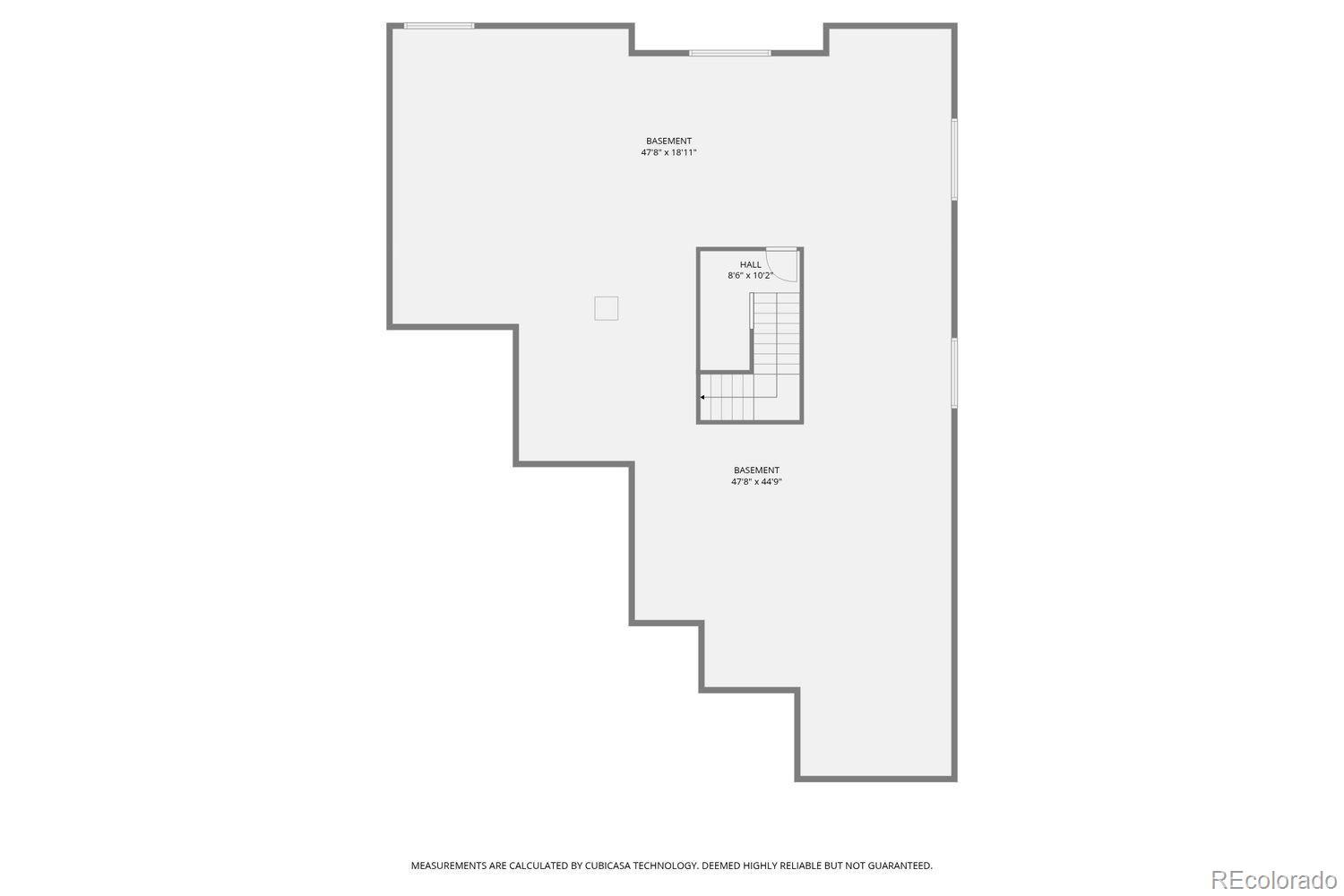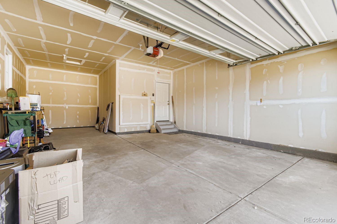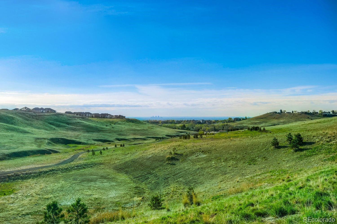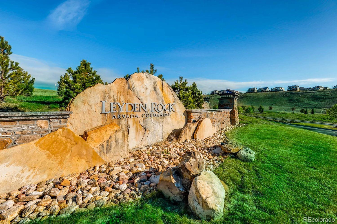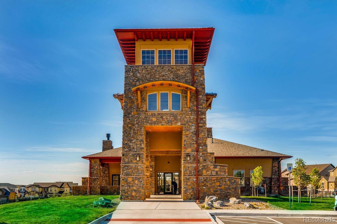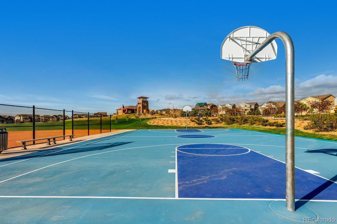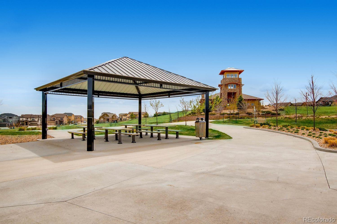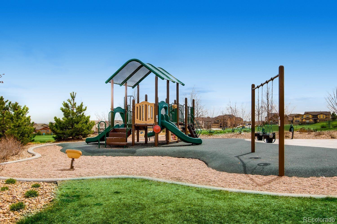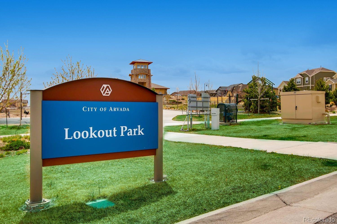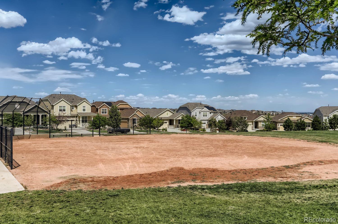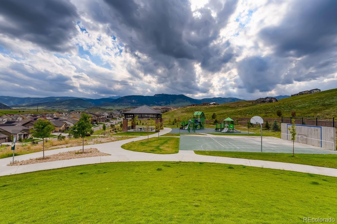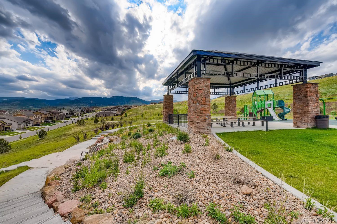Find us on...
Dashboard
- 2 Beds
- 3 Baths
- 2,364 Sqft
- .17 Acres
New Search X
8793 Flattop Street
Welcome to beautifully designed 8793 Flattop Street, a sprawling ranch-style home that blends Colorado comfort with modern sophistication. It totals 4,728 square feet, 2,364 Sqft finished on the main level and 2,364 ready for your finishing touch in the full basement. Situated on a large .176-acre corner lot in one of Arvada’s most desirable neighborhoods with highly rated schools, this true single-level ease home offers bright, open spaces, and comfort with quality. At the heart of the home is the 10-foot-tall central great room filled with natural light, featuring large bright windows and a cozy fireplace for ideal lively gatherings. The chef-inspired kitchen boasts upgrade-level granite countertops, Kitchen-Aid appliances, and a generous island ideal for entertaining and everyday living. The primary suite offers a serene retreat with two spacious walk-in closets and big 5-piece en-suite bath, providing both luxury and practicality while the 2nd bedroom also includes a private en-suite bath, offering flexibility for residents or guests, as an additional office, or hobbies. The functional 3-car Tandem Garage provides easy parking for longer vehicles/toys, workshop, or storage — a rare find that adds convenience and value. Outside, enjoy your patio or covered front porch on the low-maintenance landscaped .176-acre corner lot, offering the perfect setting for morning coffee, weekend barbecues, or peaceful evenings under the Colorado sky. Leyden Rock includes a community pool ( Summer League Swim Team), clubhouse, playgrounds, parks, baseball field, and basketball court for amenities. Easy access to trails, mountains, rivers, Golden, Boulder, Denver, and everywhere. Exterior was recently painted in 2024.
Listing Office: SmartMove Real Estate LLC 
Essential Information
- MLS® #7576981
- Price$795,000
- Bedrooms2
- Bathrooms3.00
- Full Baths2
- Half Baths1
- Square Footage2,364
- Acres0.17
- Year Built2018
- TypeResidential
- Sub-TypeSingle Family Residence
- StatusActive
Community Information
- Address8793 Flattop Street
- SubdivisionLeyden Rock
- CityArvada
- CountyJefferson
- StateCO
- Zip Code80007
Amenities
- AmenitiesClubhouse, Playground, Pool
- Parking Spaces3
- ParkingTandem
- # of Garages3
- ViewMountain(s)
Interior
- HeatingForced Air
- CoolingCentral Air
- FireplaceYes
- # of Fireplaces1
- FireplacesLiving Room
- StoriesOne
Interior Features
Ceiling Fan(s), Granite Counters, High Ceilings, Kitchen Island, No Stairs, Open Floorplan, Pantry, Primary Suite, Walk-In Closet(s)
Appliances
Cooktop, Dishwasher, Disposal, Dryer, Microwave, Oven, Range Hood, Washer
Exterior
- RoofComposition
Lot Description
Corner Lot, Sprinklers In Front, Sprinklers In Rear
Windows
Double Pane Windows, Window Treatments
School Information
- DistrictJefferson County R-1
- ElementaryThree Creeks
- MiddleThree Creeks
- HighRalston Valley
Additional Information
- Date ListedNovember 7th, 2025
Listing Details
 SmartMove Real Estate LLC
SmartMove Real Estate LLC
 Terms and Conditions: The content relating to real estate for sale in this Web site comes in part from the Internet Data eXchange ("IDX") program of METROLIST, INC., DBA RECOLORADO® Real estate listings held by brokers other than RE/MAX Professionals are marked with the IDX Logo. This information is being provided for the consumers personal, non-commercial use and may not be used for any other purpose. All information subject to change and should be independently verified.
Terms and Conditions: The content relating to real estate for sale in this Web site comes in part from the Internet Data eXchange ("IDX") program of METROLIST, INC., DBA RECOLORADO® Real estate listings held by brokers other than RE/MAX Professionals are marked with the IDX Logo. This information is being provided for the consumers personal, non-commercial use and may not be used for any other purpose. All information subject to change and should be independently verified.
Copyright 2026 METROLIST, INC., DBA RECOLORADO® -- All Rights Reserved 6455 S. Yosemite St., Suite 500 Greenwood Village, CO 80111 USA
Listing information last updated on February 13th, 2026 at 5:48am MST.

