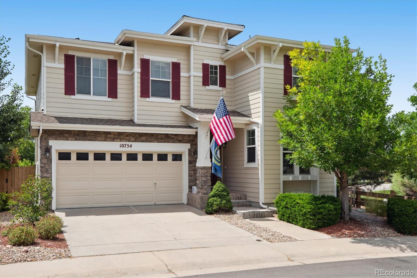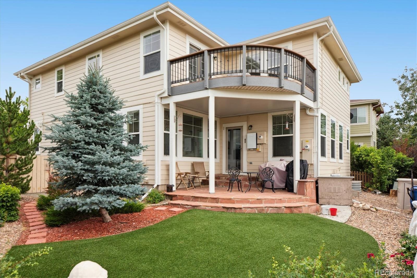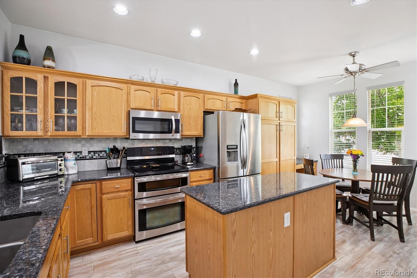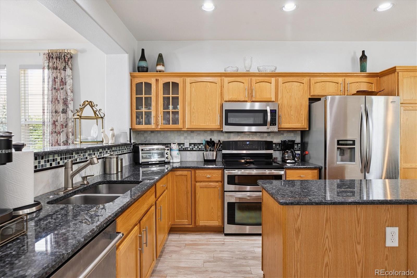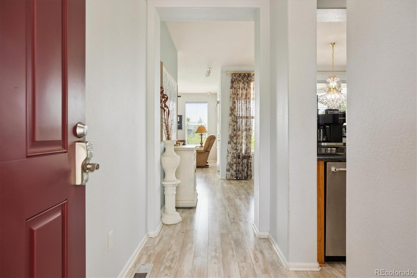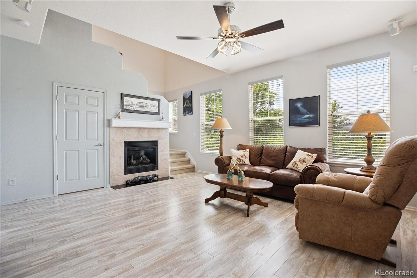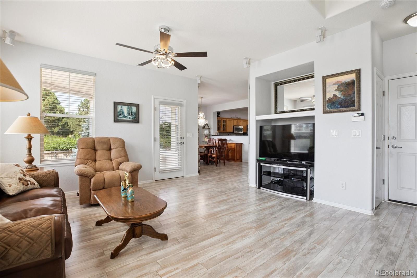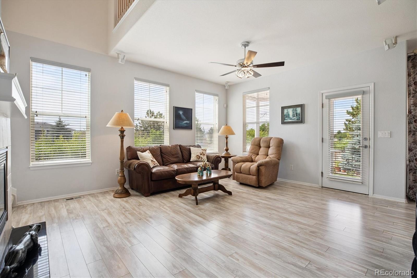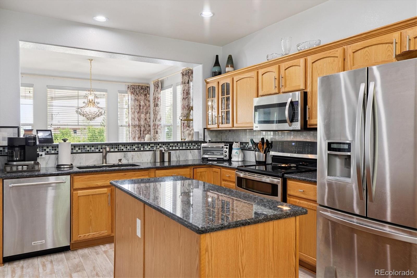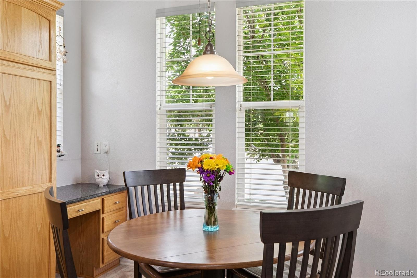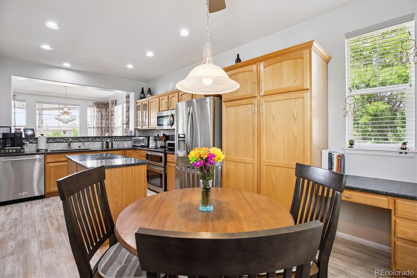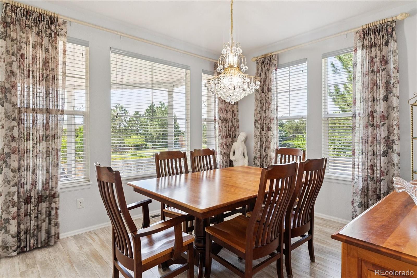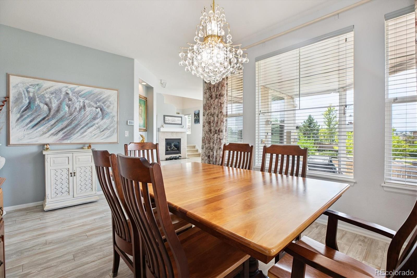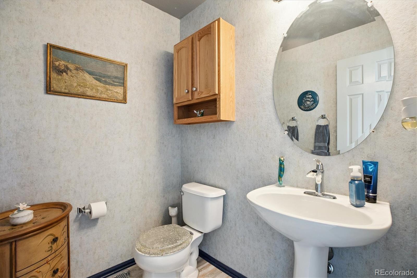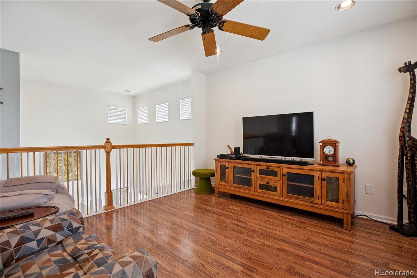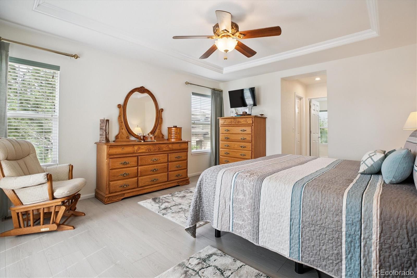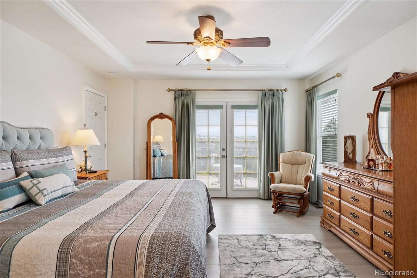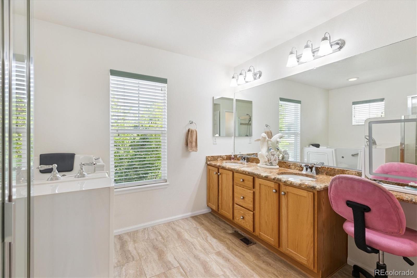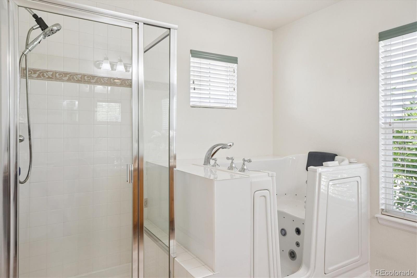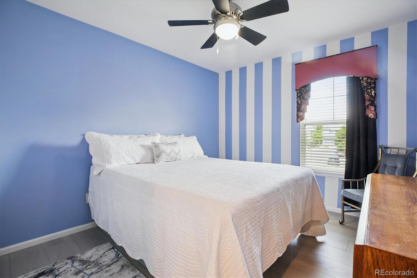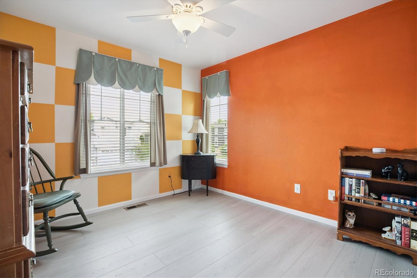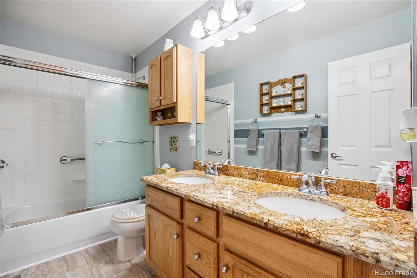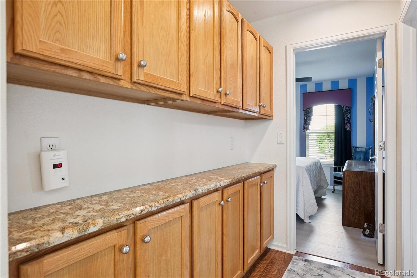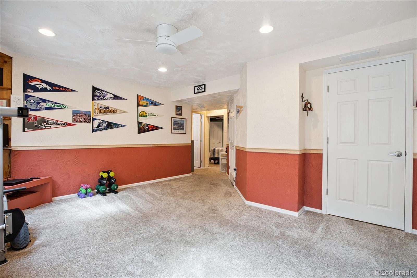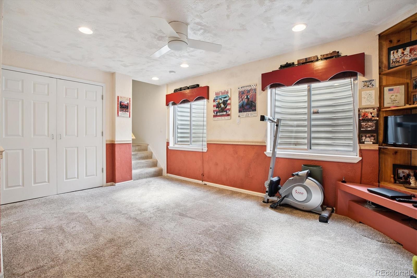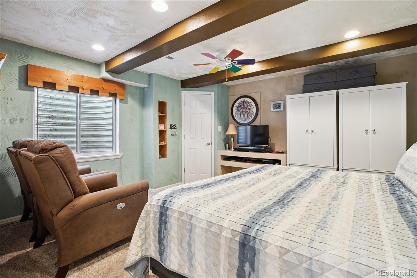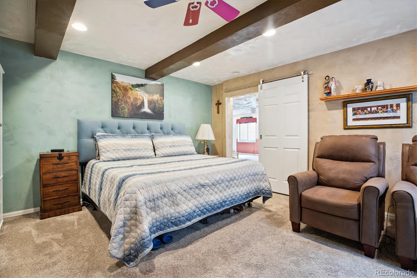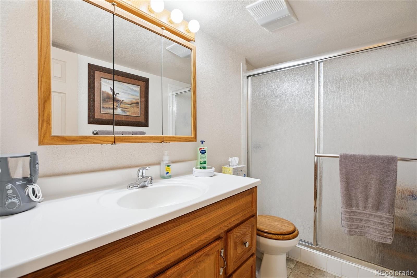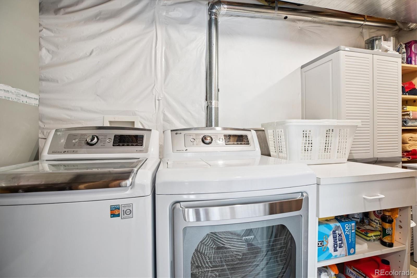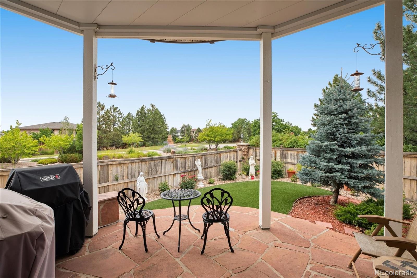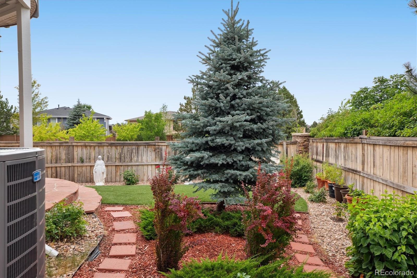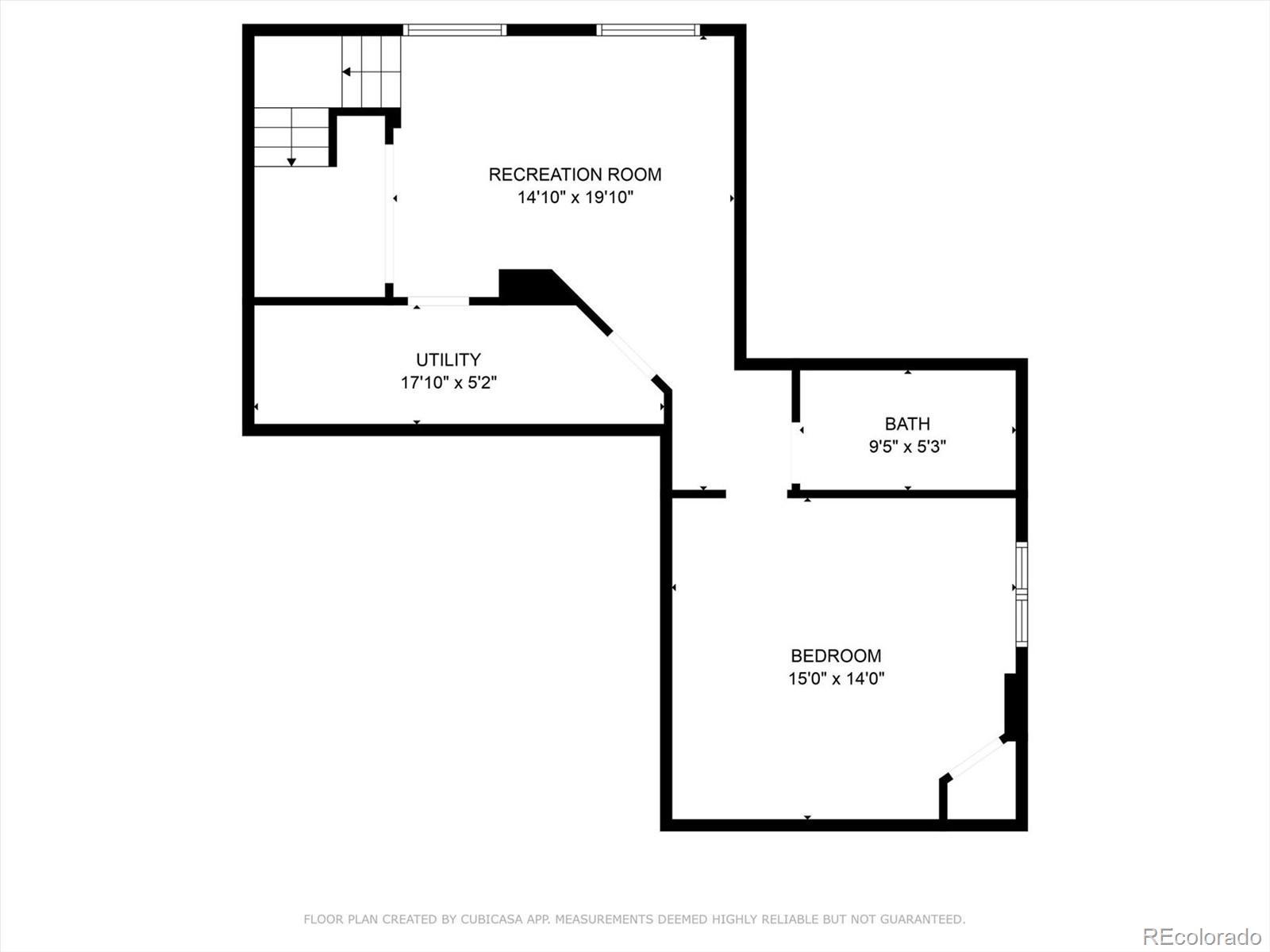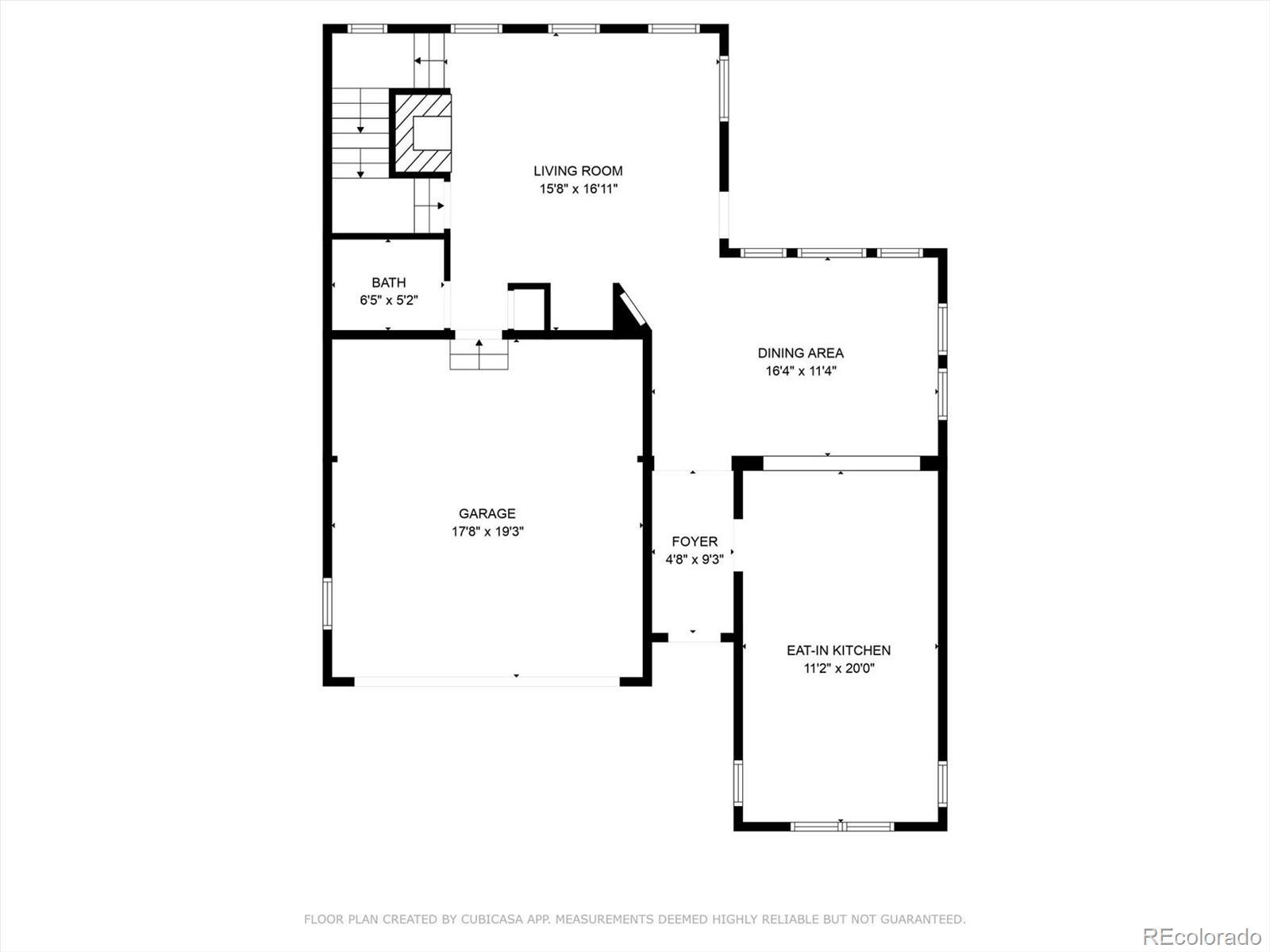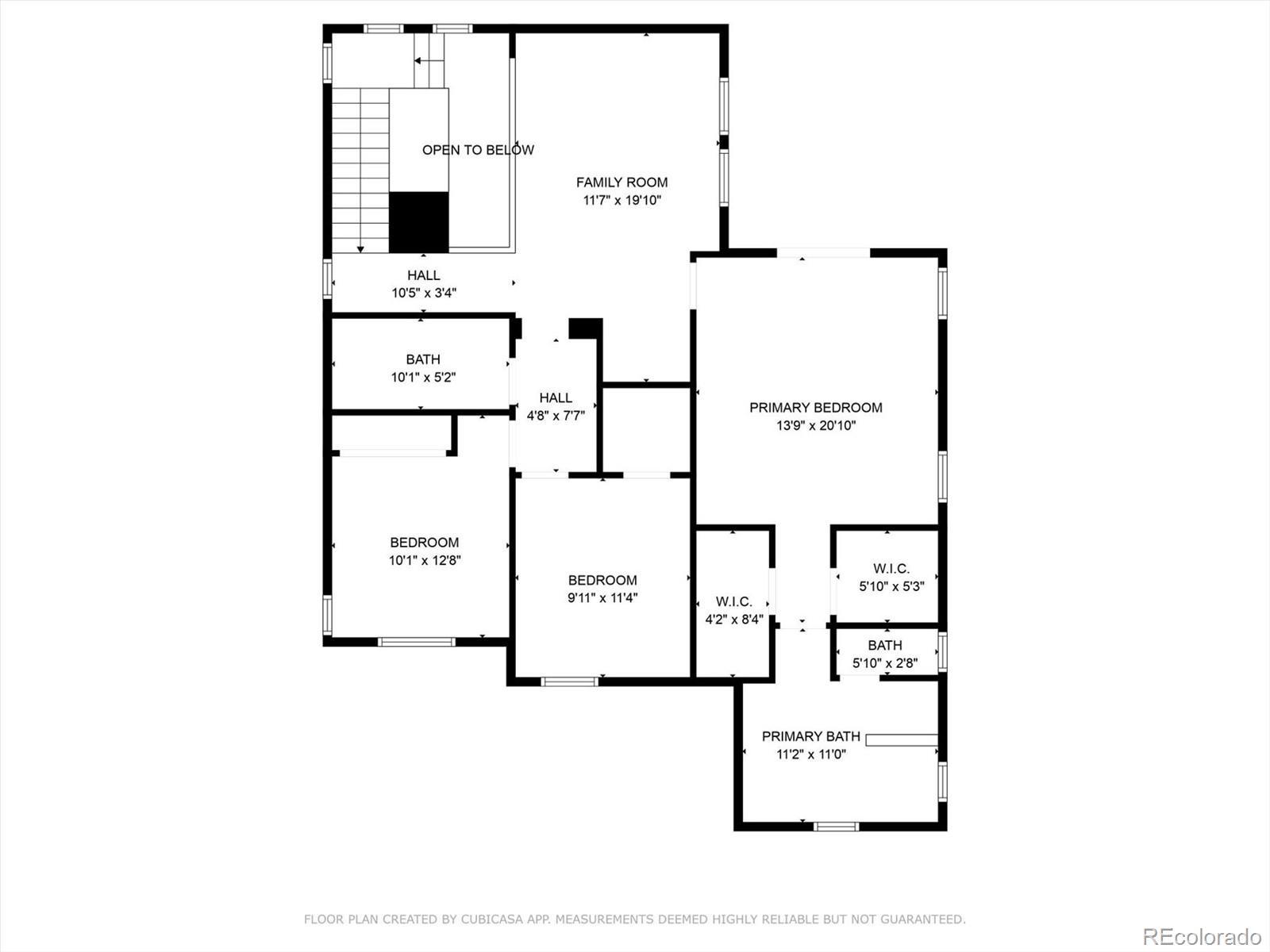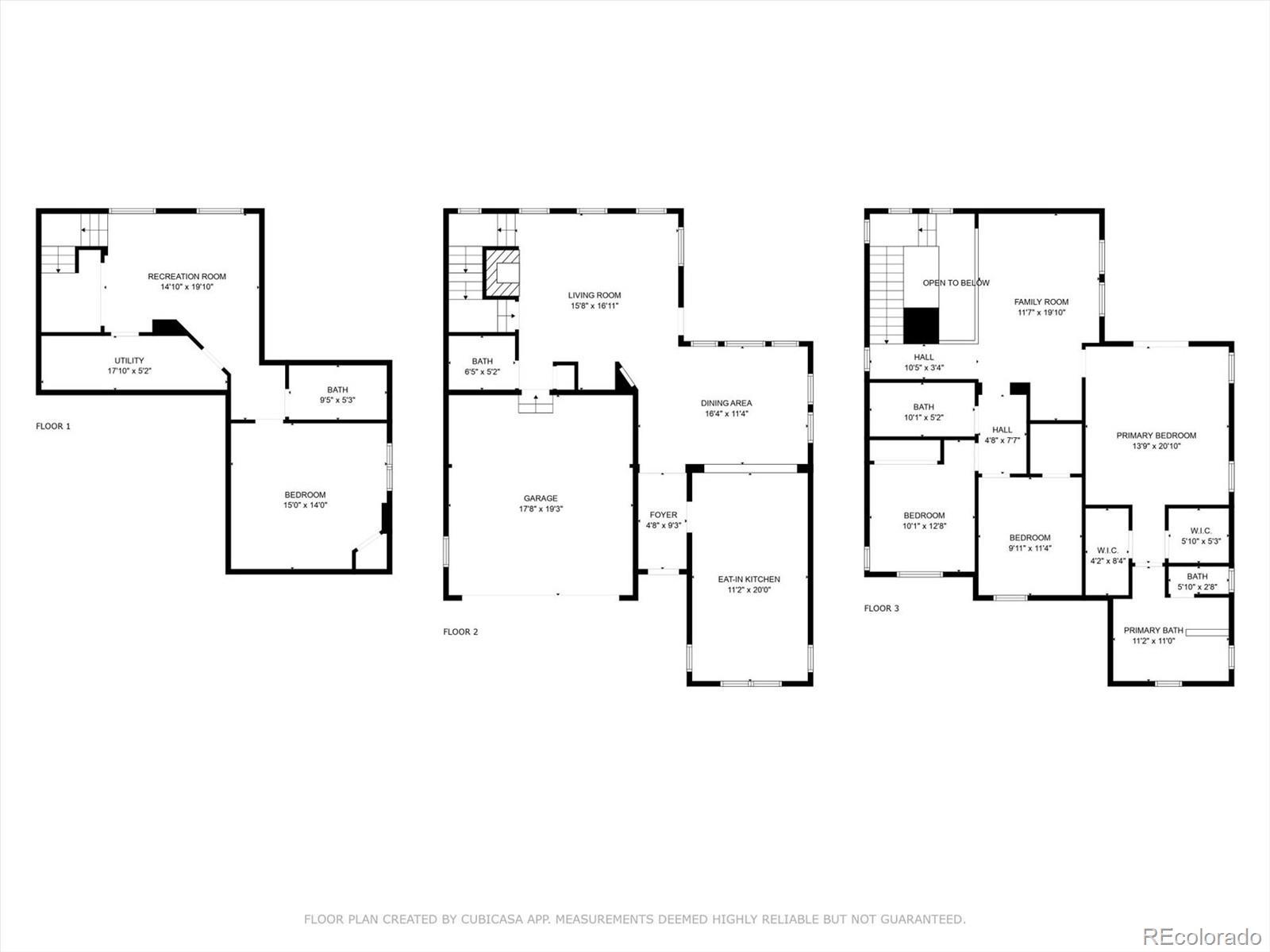Find us on...
Dashboard
- 4 Beds
- 4 Baths
- 2,694 Sqft
- .09 Acres
New Search X
10754 Towerbridge Circle
The buyer can assume the VA loan at just 1.7%—a rare opportunity that could save thousands compared to today's rates. This updated 4-bedroom, 2-story Shea home sits on a corner lot in one of the most desirable parts of Highlands Ranch. From the moment you walk in, you’ll notice how bright and open it feels, with thoughtful upgrades throughout that make it truly move-in ready. The kitchen features beautiful granite counters, stainless steel appliances, and a convenient pass-through to the dining room—perfect for everyday meals or entertaining. The dining area overlooks the patio, and the great room features soaring ceilings, a gas fireplace, built-in storage, and a wall of windows that flood the space with natural light. Upstairs, you’ll find a flexible loft that works perfectly as an office, media room, or even a fifth bedroom if needed. The primary suite is a retreat of its own with two walk-in closets, a 5-piece bath, and a walk-in jacuzzi tub. Two more bedrooms and a full bath round out the upper level, and yes—the washer and dryer stay. The finished basement adds even more living space, featuring a cozy family room, a flex bedroom for hobbies or workouts, and an additional full bath. Outside, you can relax on the private patio or take in mountain views from the upper deck. The yard is low-maintenance with a drip system already in place, and the garage offers handy overhead storage. Recent updates include a new HVAC and AC system, a tankless water heater, a programmable thermostat, a Class 4 high-impact roof, and solar panels for enhanced efficiency. Living in The Hearth also gives you access to four Highlands Ranch rec centers, miles of trails, parks, and playgrounds—plus you’re just minutes from C-470, I-25, the DTC, shopping, and dining. This home has the space, updates, and location you’ve been looking for. See it for yourself—schedule a private showing today!
Listing Office: Keller Williams DTC 
Essential Information
- MLS® #7578171
- Price$629,000
- Bedrooms4
- Bathrooms4.00
- Full Baths3
- Half Baths1
- Square Footage2,694
- Acres0.09
- Year Built2005
- TypeResidential
- Sub-TypeSingle Family Residence
- StyleContemporary
- StatusActive
Community Information
- Address10754 Towerbridge Circle
- SubdivisionThe Hearth
- CityHighlands Ranch
- CountyDouglas
- StateCO
- Zip Code80130
Amenities
- Parking Spaces2
- Parking220 Volts, Lighted
- # of Garages2
- ViewMountain(s)
Amenities
Clubhouse, Fitness Center, Park, Playground, Pool, Spa/Hot Tub, Tennis Court(s), Trail(s)
Utilities
Cable Available, Electricity Available, Electricity Connected, Internet Access (Wired), Natural Gas Connected, Phone Connected
Interior
- HeatingForced Air
- CoolingAir Conditioning-Room
- FireplaceYes
- # of Fireplaces1
- FireplacesLiving Room
- StoriesTwo
Interior Features
Eat-in Kitchen, Entrance Foyer, Five Piece Bath, Granite Counters, High Ceilings, High Speed Internet, Kitchen Island, Open Floorplan, Smart Thermostat, Smoke Free, Walk-In Closet(s), Wired for Data
Appliances
Dishwasher, Disposal, Dryer, Gas Water Heater, Microwave, Range, Refrigerator, Self Cleaning Oven, Sump Pump, Tankless Water Heater, Washer
Exterior
- Exterior FeaturesBalcony, Private Yard
- RoofComposition
- FoundationConcrete Perimeter, Slab
Lot Description
Greenbelt, Landscaped, Sprinklers In Front, Sprinklers In Rear
Windows
Double Pane Windows, Egress Windows, Window Coverings, Window Treatments
School Information
- DistrictDouglas RE-1
- ElementaryWildcat Mountain
- MiddleRocky Heights
- HighRock Canyon
Additional Information
- Date ListedJuly 22nd, 2025
- ZoningRes
Listing Details
 Keller Williams DTC
Keller Williams DTC
 Terms and Conditions: The content relating to real estate for sale in this Web site comes in part from the Internet Data eXchange ("IDX") program of METROLIST, INC., DBA RECOLORADO® Real estate listings held by brokers other than RE/MAX Professionals are marked with the IDX Logo. This information is being provided for the consumers personal, non-commercial use and may not be used for any other purpose. All information subject to change and should be independently verified.
Terms and Conditions: The content relating to real estate for sale in this Web site comes in part from the Internet Data eXchange ("IDX") program of METROLIST, INC., DBA RECOLORADO® Real estate listings held by brokers other than RE/MAX Professionals are marked with the IDX Logo. This information is being provided for the consumers personal, non-commercial use and may not be used for any other purpose. All information subject to change and should be independently verified.
Copyright 2026 METROLIST, INC., DBA RECOLORADO® -- All Rights Reserved 6455 S. Yosemite St., Suite 500 Greenwood Village, CO 80111 USA
Listing information last updated on January 1st, 2026 at 2:03am MST.

