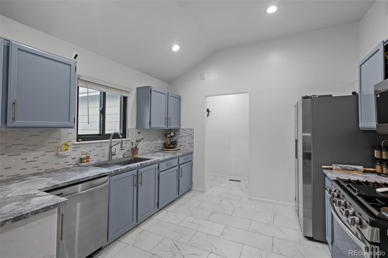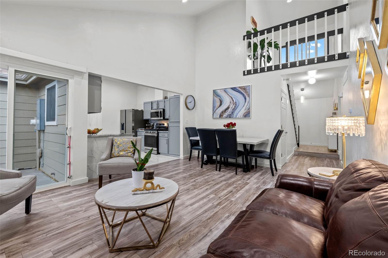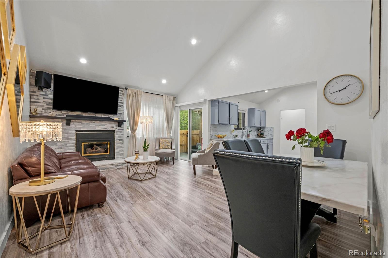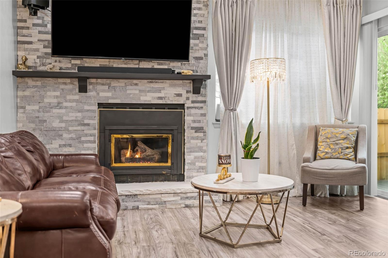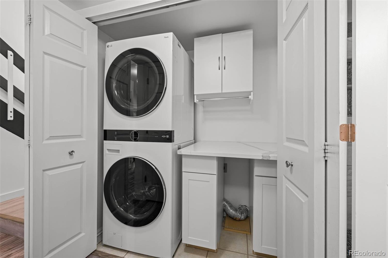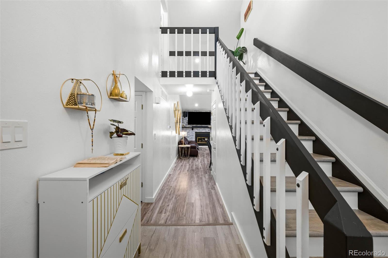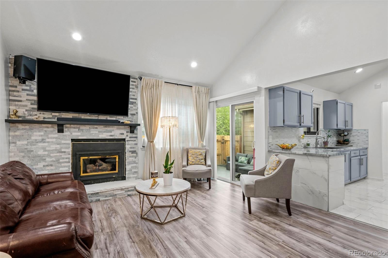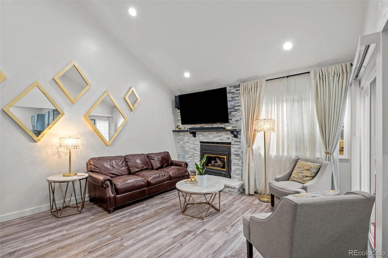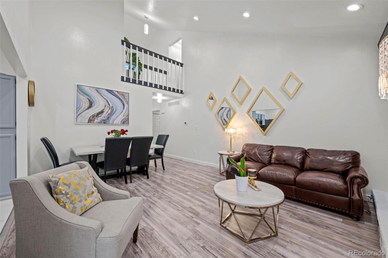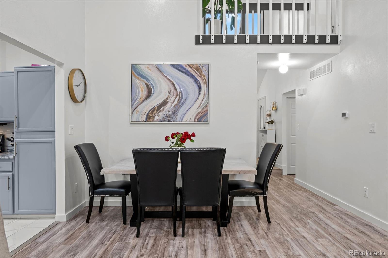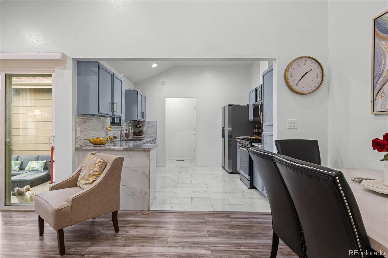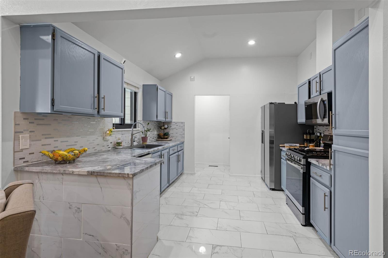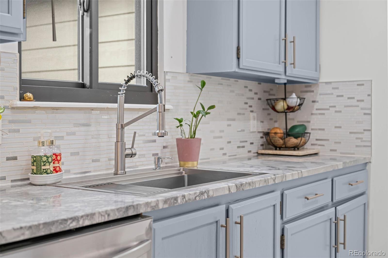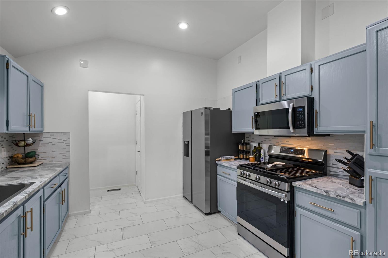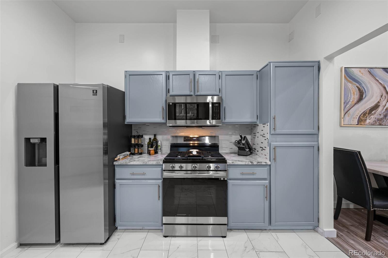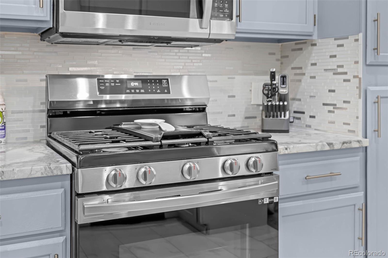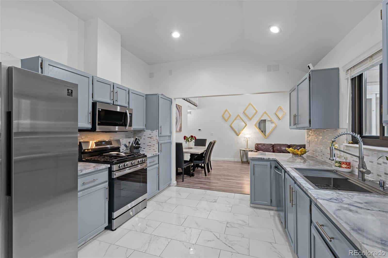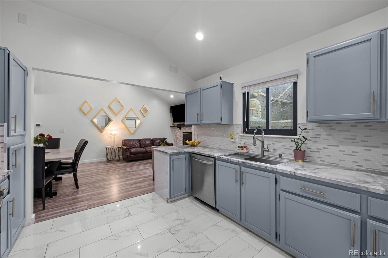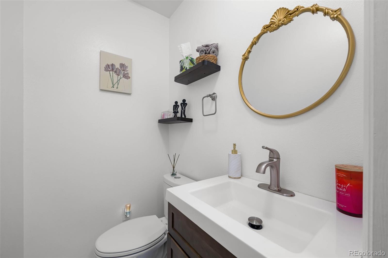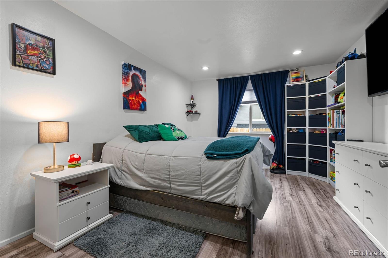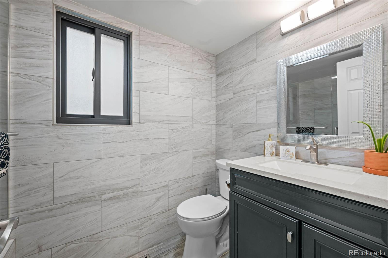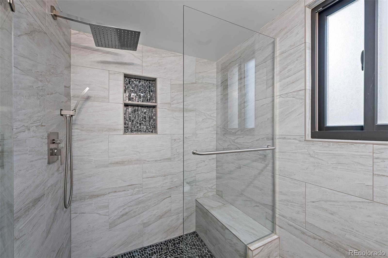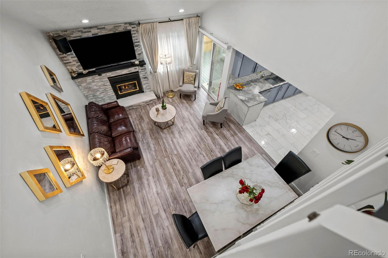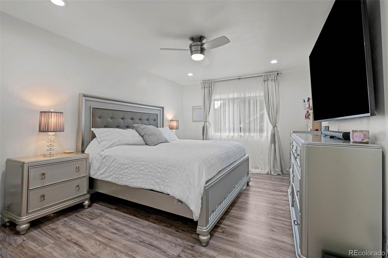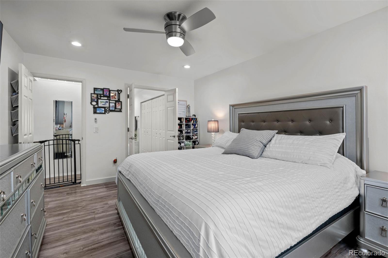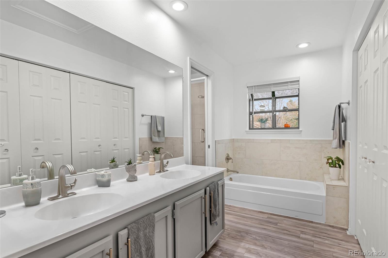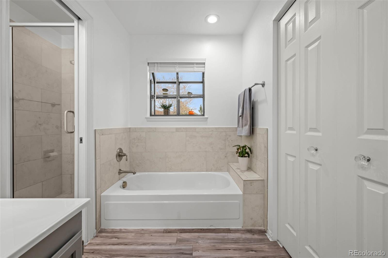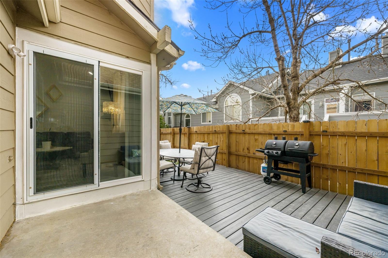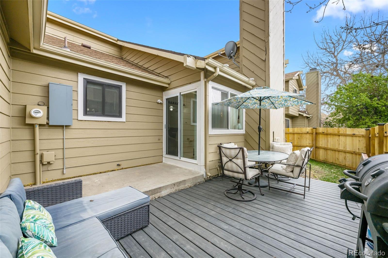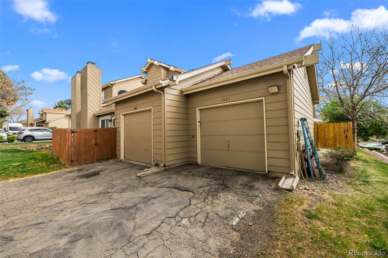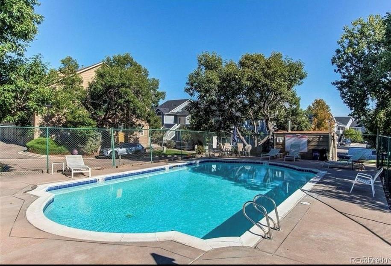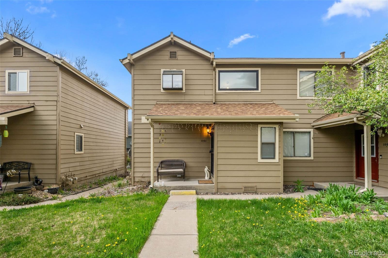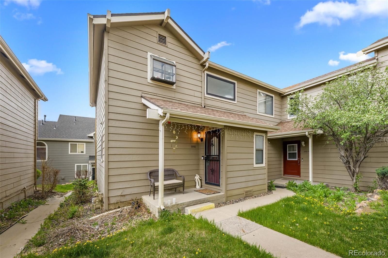Find us on...
Dashboard
- 2 Beds
- 3 Baths
- 1,325 Sqft
- .02 Acres
New Search X
1061 S Yampa Street C
PRICE IMPROVEMENT - PROFESSIONALLY REMODELED HOME WITH UPGRADES GALORE - TRULY ONE OF THE BEST REMODELED HOMES IN THE AREA - Check out the 'VIRTUAL TOUR' to give you a better idea of this beautiful property. Don’t miss this beautifully maintained, move-in ready 2-story end-unit townhome with an attached 1-car garage. Step inside to a freshly painted spacious interior featuring an open floor plan, soaring vaulted ceilings, and abundant natural light. The main level offers a convenient bedroom and a renovated walk-in shower bathroom, along with in-unit laundry. Upstairs, you'll find a second bright and airy bedroom with its own bathroom, providing ideal separation and privacy. This thoughtfully updated home includes a raised kitchen ceiling, removed popcorn ceilings, a fully renovated main-floor bathroom, updated electrical panel, stylish new door hardware, recessed lighting, upgraded power outlets and switches, newer upgraded woodlike laminate flooring throughout that gives the home a modern look. Cathederal ceiling in the family room. Newer appliances, including washer and dryer, are included for your convenience. A powder room (unusual for this floor plan in the complex) off the kitchen area. The back yard/patio area has a newly installed large Trex deck and New Fence - great for gatherings with friends and family. Be sure to explore the 3D virtual tour (reel icon) and experience everything this exceptional home has to offer!
Listing Office: RE/MAX Professionals 
Essential Information
- MLS® #7581520
- Price$349,900
- Bedrooms2
- Bathrooms3.00
- Full Baths1
- Half Baths1
- Square Footage1,325
- Acres0.02
- Year Built1984
- TypeResidential
- Sub-TypeCondominium
- StyleContemporary
- StatusActive
Community Information
- Address1061 S Yampa Street C
- SubdivisionBrandon Park Condos
- CityAurora
- CountyArapahoe
- StateCO
- Zip Code80017
Amenities
- AmenitiesPool
- Parking Spaces1
- ParkingConcrete
- # of Garages1
- Has PoolYes
- PoolOutdoor Pool
Utilities
Cable Available, Electricity Connected, Natural Gas Connected
Interior
- HeatingForced Air
- CoolingCentral Air
- FireplaceYes
- FireplacesFamily Room
- StoriesTwo
Interior Features
Ceiling Fan(s), Granite Counters, High Ceilings
Appliances
Cooktop, Dishwasher, Disposal, Dryer, Gas Water Heater, Microwave, Oven, Refrigerator, Washer
Exterior
- WindowsDouble Pane Windows
- RoofShingle
School Information
- DistrictAdams-Arapahoe 28J
- ElementarySide Creek
- MiddleMurphy Creek K-8
- HighVista Peak
Additional Information
- Date ListedMay 1st, 2025
Listing Details
 RE/MAX Professionals
RE/MAX Professionals
 Terms and Conditions: The content relating to real estate for sale in this Web site comes in part from the Internet Data eXchange ("IDX") program of METROLIST, INC., DBA RECOLORADO® Real estate listings held by brokers other than RE/MAX Professionals are marked with the IDX Logo. This information is being provided for the consumers personal, non-commercial use and may not be used for any other purpose. All information subject to change and should be independently verified.
Terms and Conditions: The content relating to real estate for sale in this Web site comes in part from the Internet Data eXchange ("IDX") program of METROLIST, INC., DBA RECOLORADO® Real estate listings held by brokers other than RE/MAX Professionals are marked with the IDX Logo. This information is being provided for the consumers personal, non-commercial use and may not be used for any other purpose. All information subject to change and should be independently verified.
Copyright 2025 METROLIST, INC., DBA RECOLORADO® -- All Rights Reserved 6455 S. Yosemite St., Suite 500 Greenwood Village, CO 80111 USA
Listing information last updated on October 28th, 2025 at 10:19am MDT.

