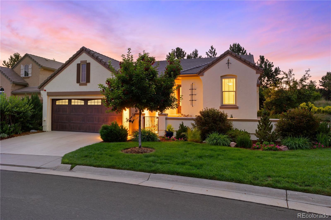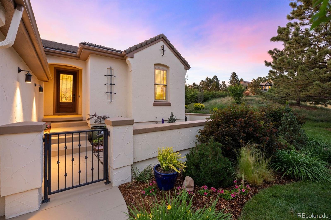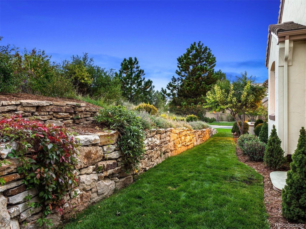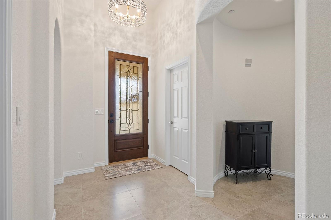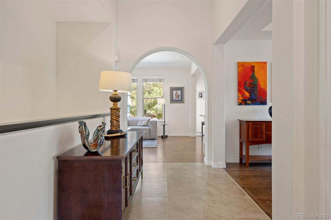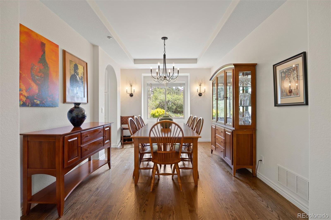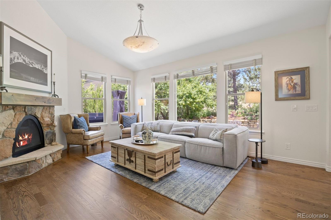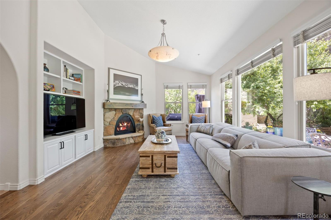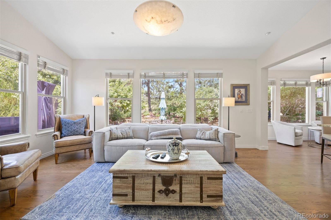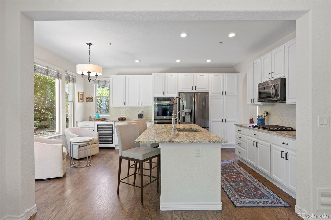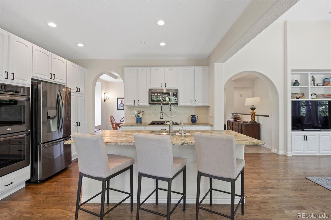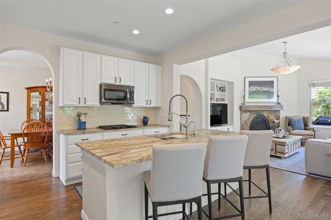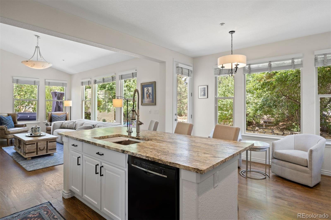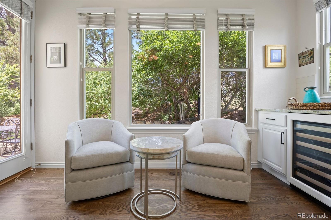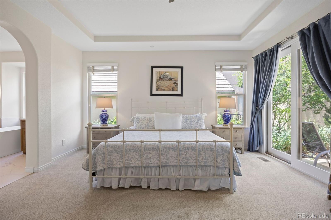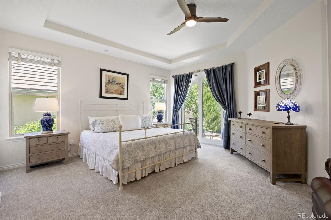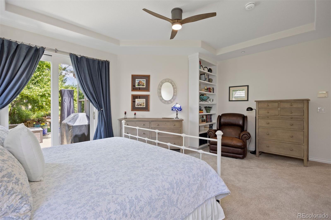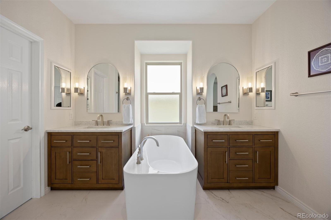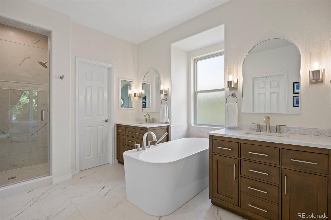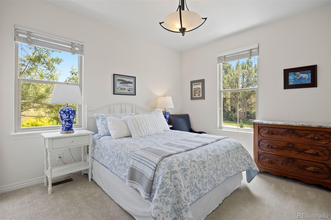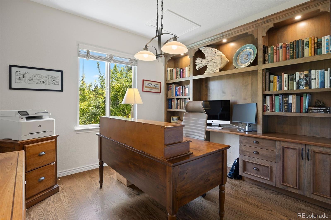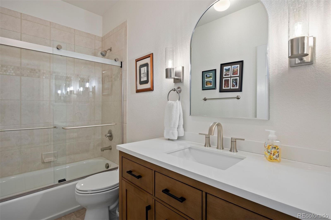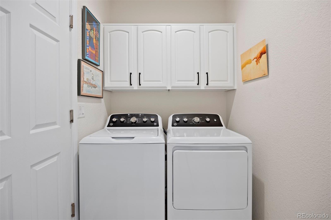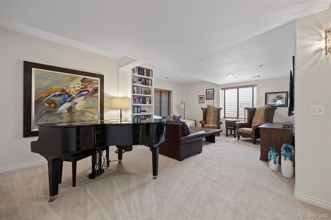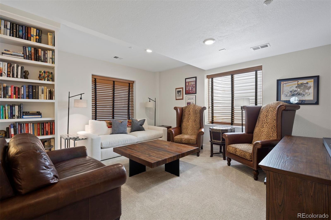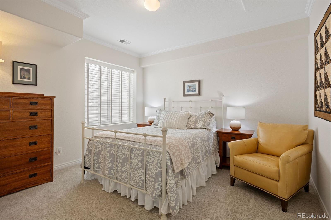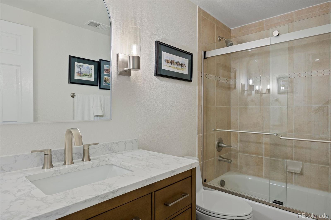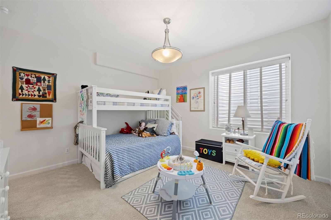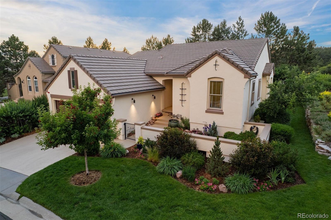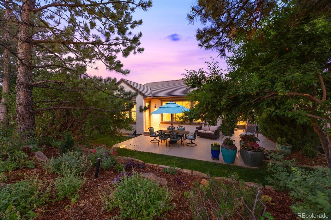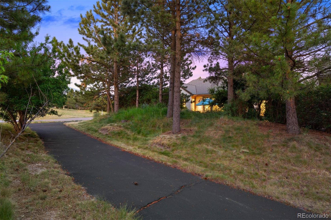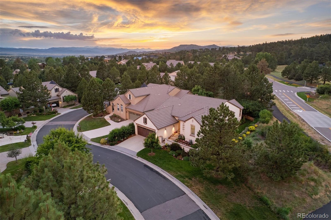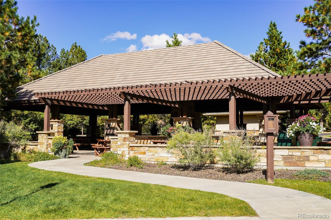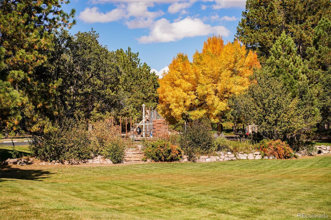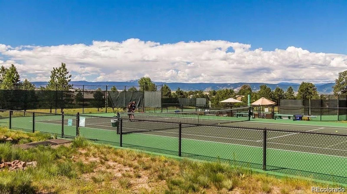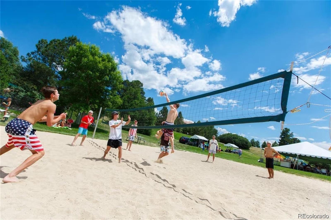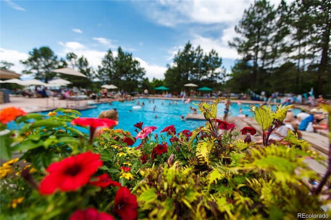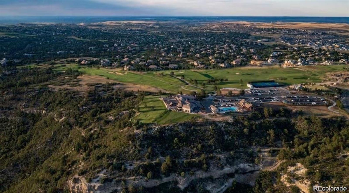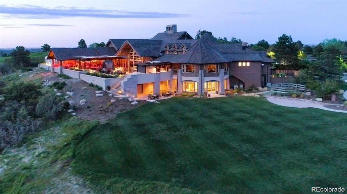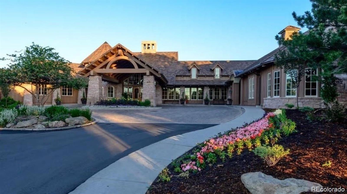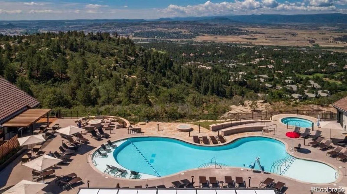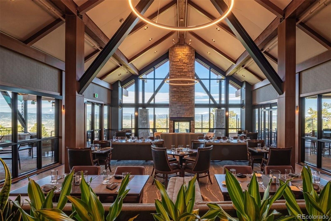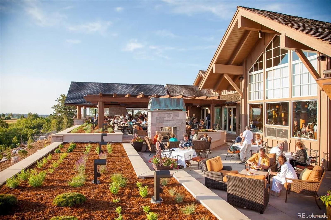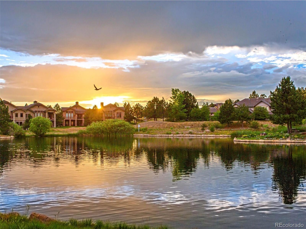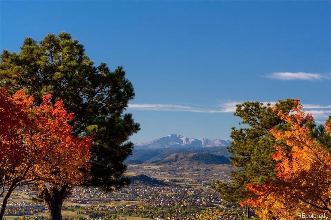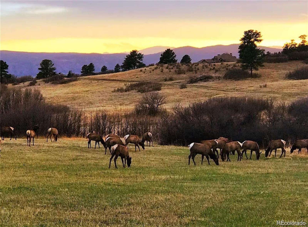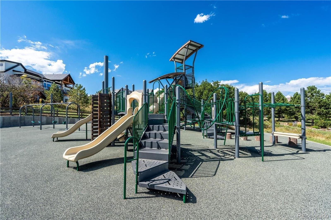Find us on...
Dashboard
- 4 Beds
- 3 Baths
- 3,076 Sqft
- .14 Acres
New Search X
5051 Vermillion Lane
Tucked within a serene enclave of the prestigious and gated Village at Castle Pines community, this beautifully appointed 4 bedroom | 3 bathroom residence offers extensive updates, modern design, and an indoor-outdoor lifestyle tailored to Colorado living. Poised on a private, lushly landscaped lot, this refined home offers a true lock and leave lifestyle. The light-filled great room showcases a stone fireplace and window wall framing the serene, private backyard. The newly renovated kitchen features crisp white cabinetry, quartz counters, stainless appliances, and a cozy breakfast nook. A formal dining room sets the stage for entertaining year-round, while the owner's retreat offers a quiet escape with private patio access and a thoughtfully redesigned primary bath with heated floor, dual vanities, soaking tub, oversized shower, and a generous walk-in closet. A rare main level secondary bedroom sits adjacent to a full bath, ideal for guests or multi-generational living. A dedicated office, laundry room, and attached garage round out the main floor. Downstairs, the expansive lower level offers a versatile recreation room with ample space for entertaining, gaming, or relaxing, along with two spacious bedrooms, a full bath, and a wide hallway with built-in storage. Outside, the property shines as brightly as it does inside. A spacious southeast-facing patio is ideal for al fresco dining and entertaining, framed by mature trees, lush perennials, natural Colorado stone retaining walls, and a substantial privacy berm for tranquil seclusion. The front courtyard adds charm, while the surrounding front, back, and side yards evoke the feeling of a private mountain retreat. Walkable to dining, shops, tennis and pickleball courts, pools, and the community fitness center, this impeccably maintained home offers an immediate opportunity to enjoy the best of luxury living in one of Colorado’s most exclusive communities.
Listing Office: LIV Sotheby's International Realty 
Essential Information
- MLS® #7585266
- Price$1,250,000
- Bedrooms4
- Bathrooms3.00
- Full Baths3
- Square Footage3,076
- Acres0.14
- Year Built2003
- TypeResidential
- Sub-TypeSingle Family Residence
- StyleChalet, Traditional
- StatusActive
Community Information
- Address5051 Vermillion Lane
- SubdivisionCastle Pines Village
- CityCastle Rock
- CountyDouglas
- StateCO
- Zip Code80108
Amenities
- Parking Spaces2
- ParkingConcrete
- # of Garages2
Amenities
Clubhouse, Fitness Center, Gated, Park, Playground, Pool, Security, Spa/Hot Tub, Tennis Court(s), Trail(s)
Utilities
Cable Available, Electricity Available, Electricity Connected, Natural Gas Available, Natural Gas Connected, Phone Available
Interior
- HeatingForced Air, Natural Gas
- CoolingCentral Air
- FireplaceYes
- # of Fireplaces1
- FireplacesGas, Living Room
- StoriesOne
Interior Features
Breakfast Bar, Built-in Features, Ceiling Fan(s), Eat-in Kitchen, Five Piece Bath, Granite Counters, Kitchen Island, Primary Suite, Solid Surface Counters, Walk-In Closet(s)
Appliances
Cooktop, Dishwasher, Disposal, Double Oven, Dryer, Gas Water Heater, Humidifier, Microwave, Oven, Refrigerator, Washer, Wine Cooler
Exterior
- Exterior FeaturesGas Valve, Lighting
- WindowsWindow Coverings
- RoofConcrete
Lot Description
Corner Lot, Irrigated, Landscaped, Level, Many Trees, Sprinklers In Front, Sprinklers In Rear
School Information
- DistrictDouglas RE-1
- ElementaryBuffalo Ridge
- MiddleRocky Heights
- HighRock Canyon
Additional Information
- Date ListedJuly 10th, 2025
- ZoningPDU
Listing Details
LIV Sotheby's International Realty
 Terms and Conditions: The content relating to real estate for sale in this Web site comes in part from the Internet Data eXchange ("IDX") program of METROLIST, INC., DBA RECOLORADO® Real estate listings held by brokers other than RE/MAX Professionals are marked with the IDX Logo. This information is being provided for the consumers personal, non-commercial use and may not be used for any other purpose. All information subject to change and should be independently verified.
Terms and Conditions: The content relating to real estate for sale in this Web site comes in part from the Internet Data eXchange ("IDX") program of METROLIST, INC., DBA RECOLORADO® Real estate listings held by brokers other than RE/MAX Professionals are marked with the IDX Logo. This information is being provided for the consumers personal, non-commercial use and may not be used for any other purpose. All information subject to change and should be independently verified.
Copyright 2026 METROLIST, INC., DBA RECOLORADO® -- All Rights Reserved 6455 S. Yosemite St., Suite 500 Greenwood Village, CO 80111 USA
Listing information last updated on February 1st, 2026 at 2:48am MST.

