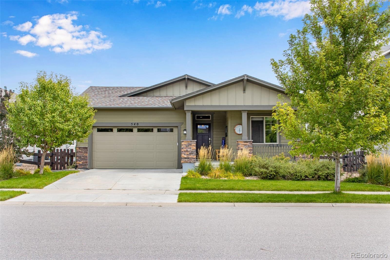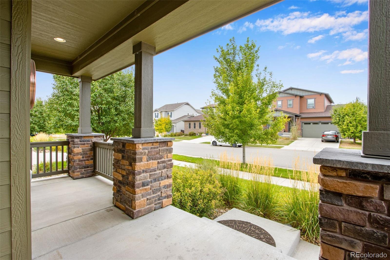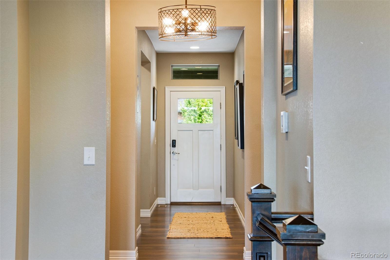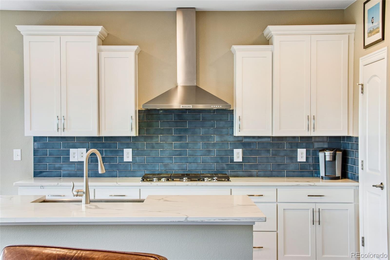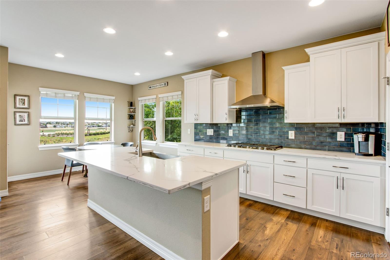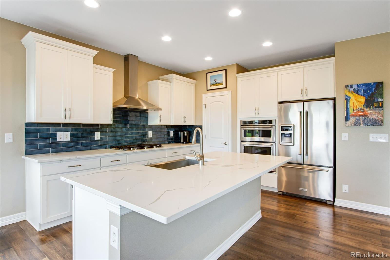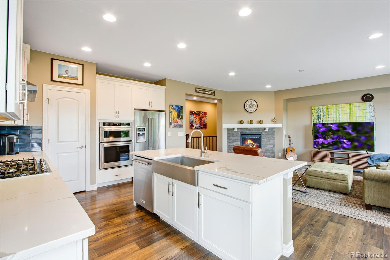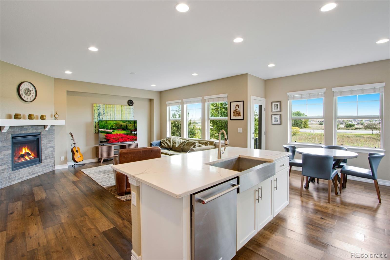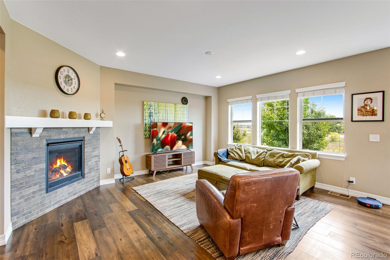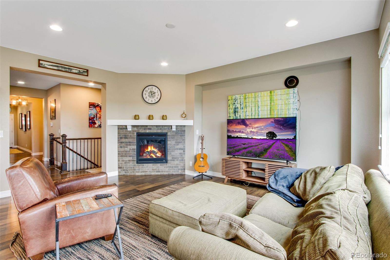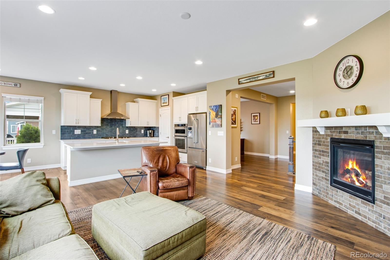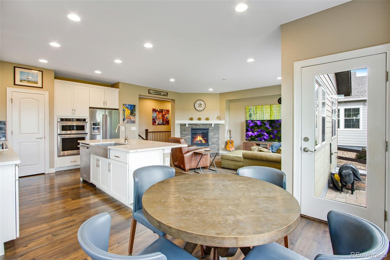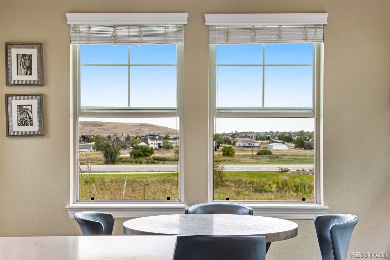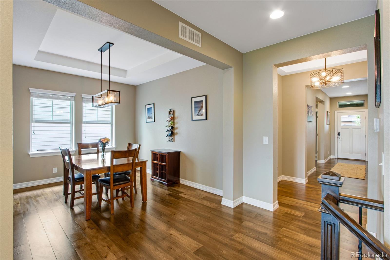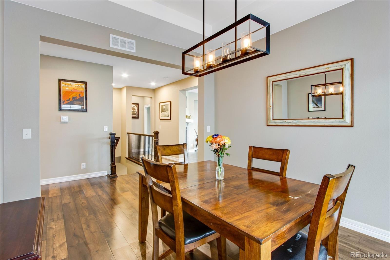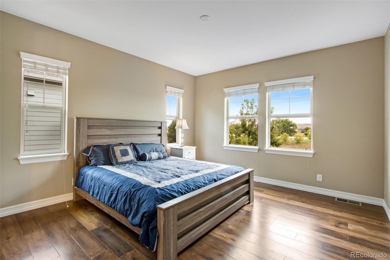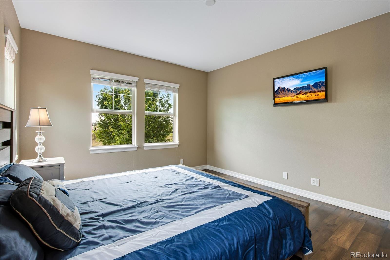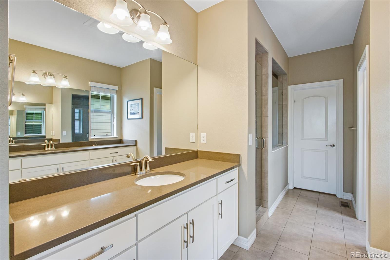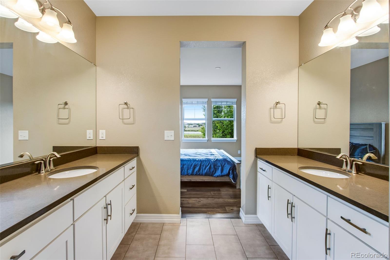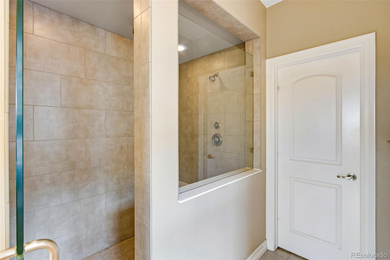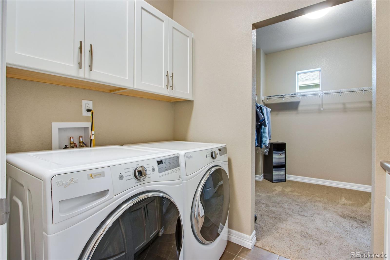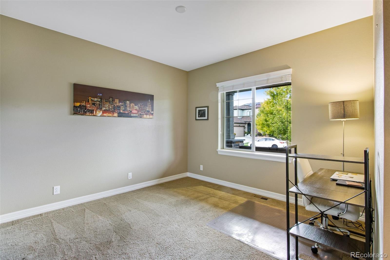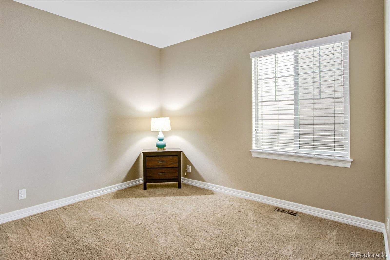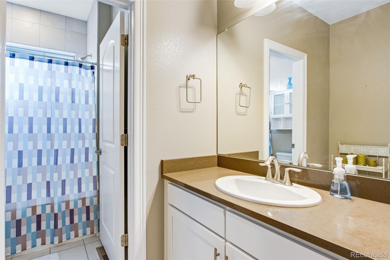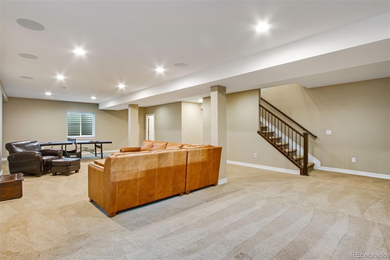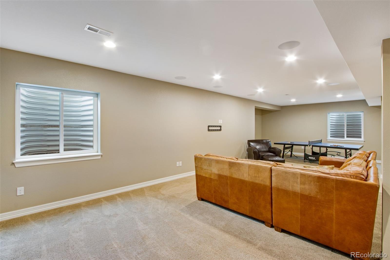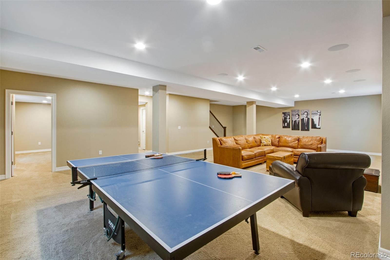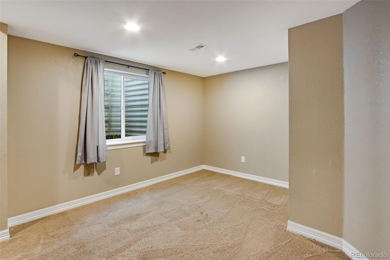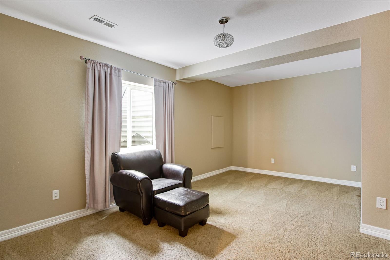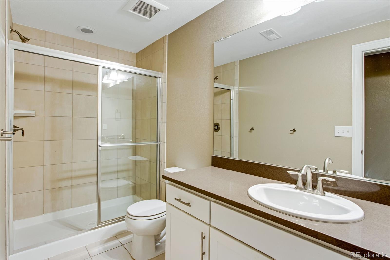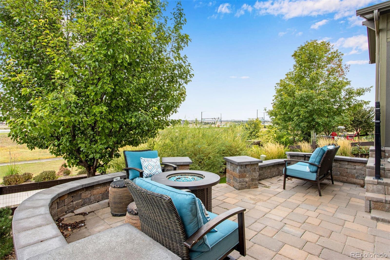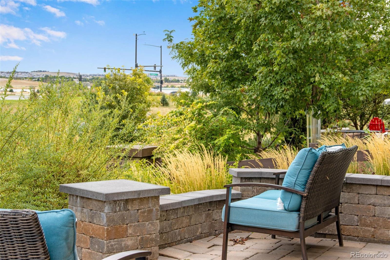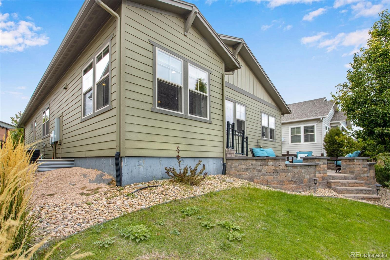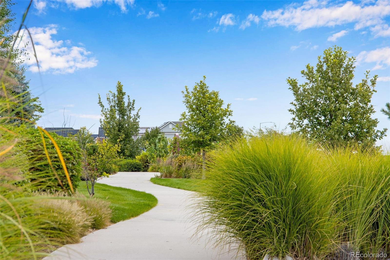Find us on...
Dashboard
- 5 Beds
- 3 Baths
- 3,681 Sqft
- .15 Acres
New Search X
540 Grenville Circle
Welcome to this stunning 4-bedroom, 3-bath home in a highly desirable Erie neighborhood featuring a community park, playground, and walking trails. With over 3,600 square feet of finished living space, this light, bright, and move-in-ready home offers a spacious open layout and a gorgeous kitchen perfect for cooking and entertaining. The main-level laundry connects directly to the primary suite, which includes a custom shower and walk-in closet. The finished basement adds a private bedroom, bath, and flexible space for guests or recreation. Enjoy peaceful views as the home backs to open space, along with sprinklers in the front and back plus drip lines for plants. Additional features include central A/C, a radon system, and a sump pump. The HOA is only $70 per month and includes access to nearby neighborhood amenities. Just minutes from Erie Community Center, restaurants, and shopping in Old Town Erie, with easy access to Boulder, Lafayette, and I-25 for commuting. With a two-car garage and a beautifully maintained yard, this home offers comfort, style, and exceptional value.
Listing Office: First Water Real Estate, LLC 
Essential Information
- MLS® #7595430
- Price$775,000
- Bedrooms5
- Bathrooms3.00
- Full Baths1
- Square Footage3,681
- Acres0.15
- Year Built2016
- TypeResidential
- Sub-TypeSingle Family Residence
- StyleA-Frame
- StatusActive
Community Information
- Address540 Grenville Circle
- SubdivisionCompass
- CityErie
- CountyBoulder
- StateCO
- Zip Code80516
Amenities
- AmenitiesPark, Playground, Trail(s)
- Parking Spaces2
- # of Garages2
Interior
- HeatingForced Air
- CoolingAir Conditioning-Room
- FireplaceYes
- # of Fireplaces1
- FireplacesFamily Room
- StoriesTwo
Interior Features
Breakfast Bar, Eat-in Kitchen, Entrance Foyer, Kitchen Island, Pantry, Primary Suite, Quartz Counters, Smart Thermostat, Smoke Free, Walk-In Closet(s)
Appliances
Cooktop, Dishwasher, Disposal, Dryer, Microwave, Oven, Refrigerator, Washer
Exterior
- Exterior FeaturesDog Run, Private Yard
- RoofComposition
Lot Description
Open Space, Sprinklers In Front, Sprinklers In Rear
School Information
- DistrictBoulder Valley RE 2
- ElementaryMeadowlark
- MiddleMeadowlark
- HighCentaurus
Additional Information
- Date ListedOctober 12th, 2025
Listing Details
 First Water Real Estate, LLC
First Water Real Estate, LLC
 Terms and Conditions: The content relating to real estate for sale in this Web site comes in part from the Internet Data eXchange ("IDX") program of METROLIST, INC., DBA RECOLORADO® Real estate listings held by brokers other than RE/MAX Professionals are marked with the IDX Logo. This information is being provided for the consumers personal, non-commercial use and may not be used for any other purpose. All information subject to change and should be independently verified.
Terms and Conditions: The content relating to real estate for sale in this Web site comes in part from the Internet Data eXchange ("IDX") program of METROLIST, INC., DBA RECOLORADO® Real estate listings held by brokers other than RE/MAX Professionals are marked with the IDX Logo. This information is being provided for the consumers personal, non-commercial use and may not be used for any other purpose. All information subject to change and should be independently verified.
Copyright 2026 METROLIST, INC., DBA RECOLORADO® -- All Rights Reserved 6455 S. Yosemite St., Suite 500 Greenwood Village, CO 80111 USA
Listing information last updated on January 25th, 2026 at 11:48am MST.

