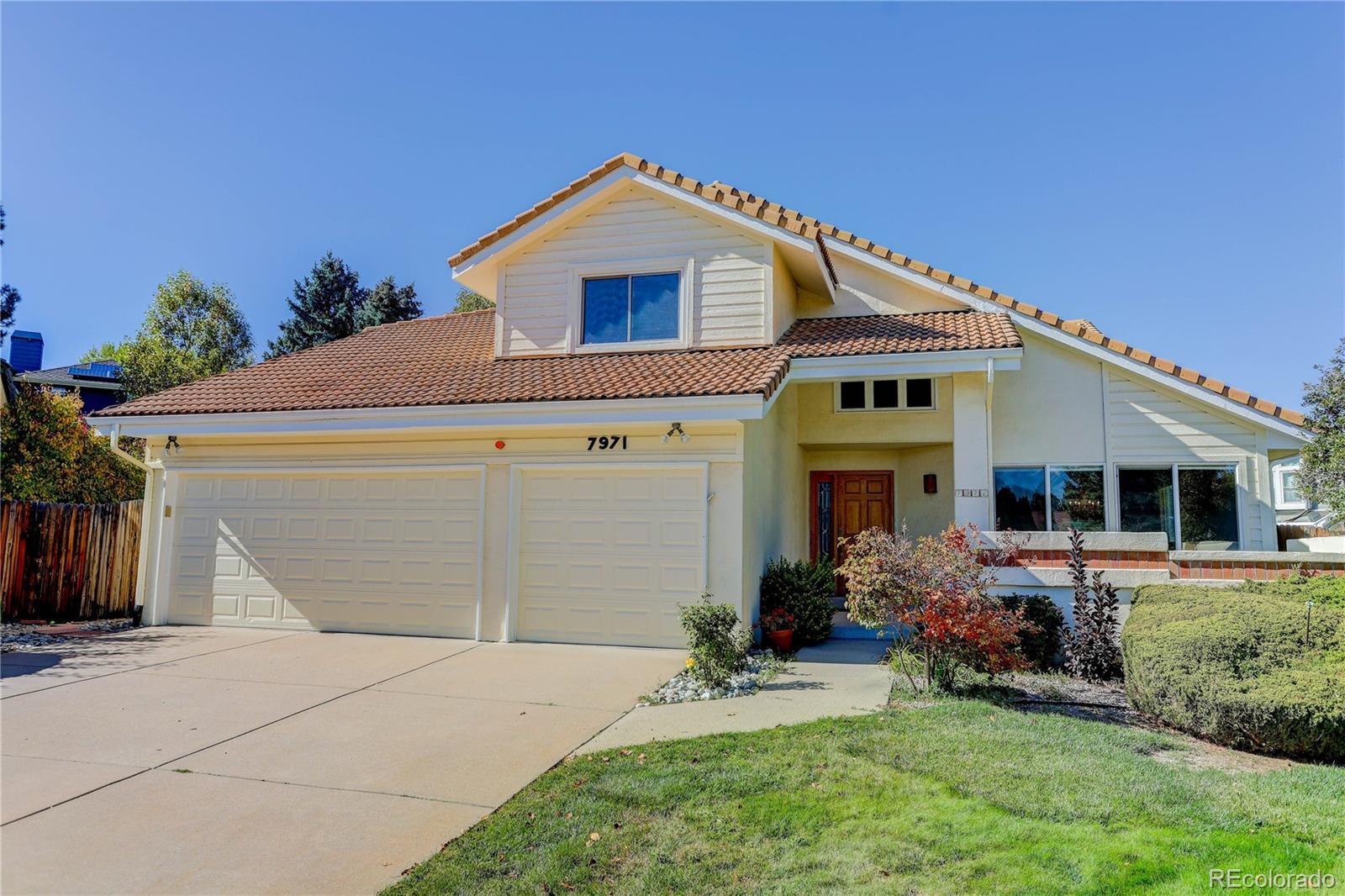Find us on...
Dashboard
- 5 Beds
- 4 Baths
- 3,410 Sqft
- .32 Acres
New Search X
7971 Arrowhead Court
Opportunity Awaits in a Quiet Cul-de-Sac! Nestled on one of the largest lots in the neighborhood, this home offers incredible potential for those ready to bring their vision to life. Located on a peaceful cul-de-sac, the property features an open floor plan that seamlessly connects the dining and living areas to a spacious kitchen with a breakfast nook overlooking the family room. Enjoy cozy evenings by the wood-burning fireplace or step outside to the expansive backyard—ideal for entertaining, gardening, or future outdoor projects. There is also a main floor bedroom that is perfect for a home office and a powder bath. Upstairs, the primary suite offers a generous layout with a large en suite bath and walk-in closet. Two additional bedrooms and a full bath complete the upper level. The partially finished basement offers a bonus/family room, another bedroom, 3/4 bath and storage galore. The furnace and AC are both only 3 years old. With great bones, a desirable location and a spacious lot, this home is a rare opportunity to create your dream space in an established neighborhood. Close to Sweetwater Park, Cook Creek Pool and Park Meadows Mall.
Listing Office: Coldwell Banker Global Luxury Denver 
Essential Information
- MLS® #7598567
- Price$735,000
- Bedrooms5
- Bathrooms4.00
- Full Baths2
- Half Baths1
- Square Footage3,410
- Acres0.32
- Year Built1984
- TypeResidential
- Sub-TypeSingle Family Residence
- StyleTraditional
- StatusPending
Community Information
- Address7971 Arrowhead Court
- SubdivisionLone Tree
- CityLone Tree
- CountyDouglas
- StateCO
- Zip Code80124
Amenities
- Parking Spaces3
- # of Garages3
Interior
- HeatingForced Air
- CoolingCentral Air
- FireplaceYes
- # of Fireplaces1
- FireplacesGreat Room, Wood Burning
- StoriesTwo
Interior Features
Breakfast Bar, Eat-in Kitchen, Entrance Foyer, Five Piece Bath, Kitchen Island, Open Floorplan, Primary Suite, Walk-In Closet(s)
Appliances
Cooktop, Dishwasher, Disposal, Dryer, Microwave, Oven, Range, Refrigerator, Washer
Exterior
- Exterior FeaturesPrivate Yard
- WindowsDouble Pane Windows
- RoofShake, Concrete
Lot Description
Cul-De-Sac, Sprinklers In Front, Sprinklers In Rear
School Information
- DistrictDouglas RE-1
- ElementaryEagle Ridge
- MiddleCresthill
- HighHighlands Ranch
Additional Information
- Date ListedOctober 9th, 2025
Listing Details
Coldwell Banker Global Luxury Denver
 Terms and Conditions: The content relating to real estate for sale in this Web site comes in part from the Internet Data eXchange ("IDX") program of METROLIST, INC., DBA RECOLORADO® Real estate listings held by brokers other than RE/MAX Professionals are marked with the IDX Logo. This information is being provided for the consumers personal, non-commercial use and may not be used for any other purpose. All information subject to change and should be independently verified.
Terms and Conditions: The content relating to real estate for sale in this Web site comes in part from the Internet Data eXchange ("IDX") program of METROLIST, INC., DBA RECOLORADO® Real estate listings held by brokers other than RE/MAX Professionals are marked with the IDX Logo. This information is being provided for the consumers personal, non-commercial use and may not be used for any other purpose. All information subject to change and should be independently verified.
Copyright 2025 METROLIST, INC., DBA RECOLORADO® -- All Rights Reserved 6455 S. Yosemite St., Suite 500 Greenwood Village, CO 80111 USA
Listing information last updated on October 27th, 2025 at 2:18am MDT.













































