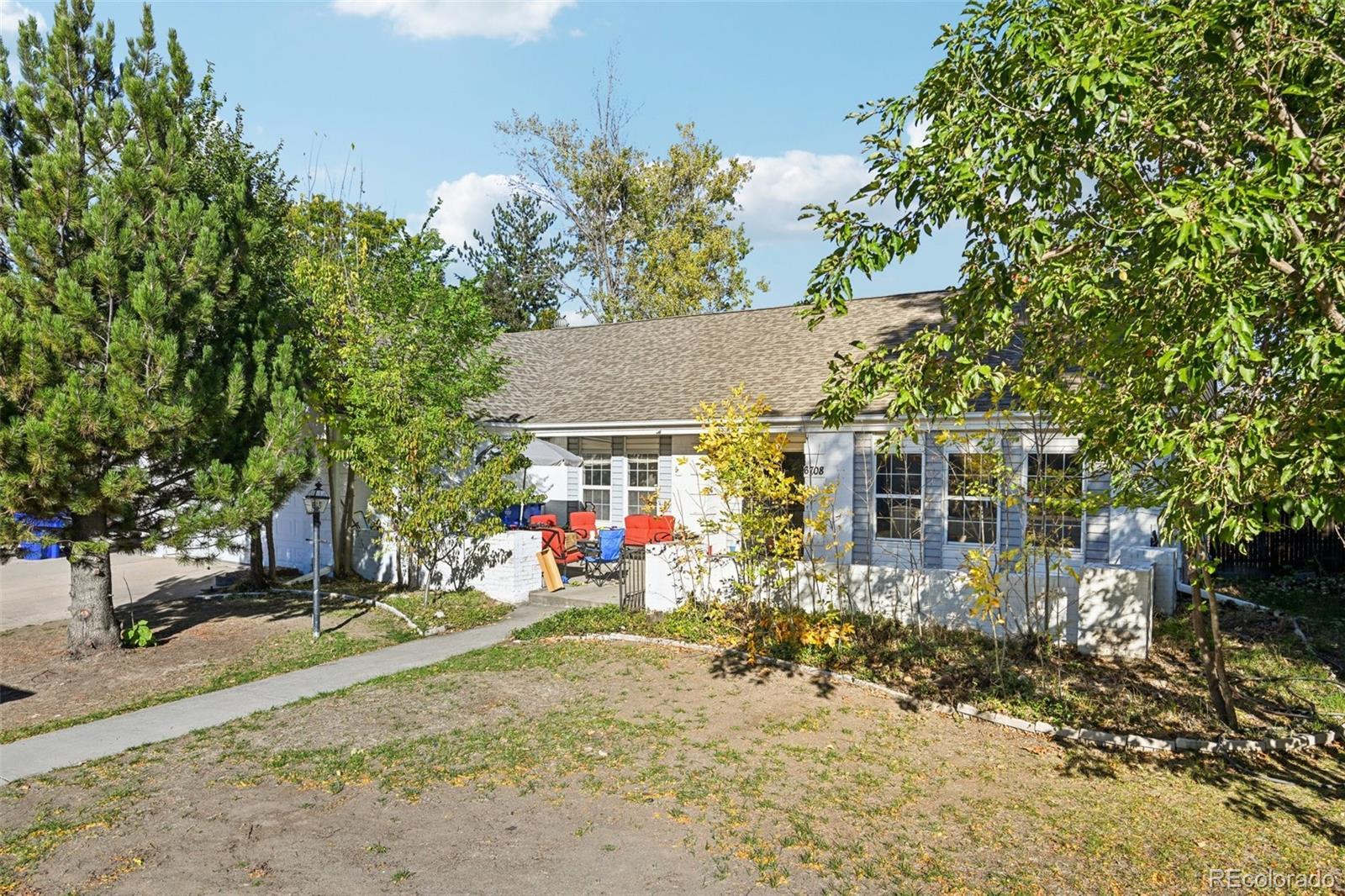Find us on...
Dashboard
- 3 Beds
- 3 Baths
- 2,972 Sqft
- .38 Acres
New Search X
6708 S Detroit Circle
Welcome to a rare chance in Cherry Knolls. This 3-bedroom, 3-bath home sits on a large lot with a front courtyard and a layout that feels easy and livable. The heart of the home features a vaulted ceiling in the family room (imagine wood beams!) that flows to the dining area and kitchen, so everyday life and entertaining feel connected. A welcoming staircase leads to a generous primary suite with deck access, walk-in closet, and bath. A second bedroom and full hall bath are nearby. The flex room with French doors works as a third bedroom, office, or extra lounge. The lower level adds a cozy living room with backyard access, a three quarter bath, and an additional bedroom. This property is ready for someone who wants to create something special. It needs a full interior refresh and landscape plan. Exterior repairs are expected, including a roof replacement and new siding on the rear and sides. Bring your contractor and your vision. The upside is real for buyers who are not afraid of a project and want a one of a kind home in a sought after neighborhood. Home is offered as is. Seller will not make repairs or provide concessions.
Listing Office: Berkshire Hathaway HomeServices Colorado Real Estate, LLC 
Essential Information
- MLS® #7600829
- Price$625,000
- Bedrooms3
- Bathrooms3.00
- Full Baths1
- Square Footage2,972
- Acres0.38
- Year Built1967
- TypeResidential
- Sub-TypeSingle Family Residence
- StyleTraditional
- StatusActive
Community Information
- Address6708 S Detroit Circle
- SubdivisionCherry Knolls
- CityCentennial
- CountyArapahoe
- StateCO
- Zip Code80122
Amenities
- Parking Spaces2
- # of Garages2
Interior
- HeatingBaseboard
- CoolingAir Conditioning-Room, None
- FireplaceYes
- # of Fireplaces2
- StoriesTri-Level
Interior Features
Eat-in Kitchen, Kitchen Island, Pantry, Primary Suite, Walk-In Closet(s)
Fireplaces
Family Room, Living Room, Wood Burning
Exterior
- Exterior FeaturesPrivate Yard, Rain Gutters
- Lot DescriptionLevel
- RoofComposition
- FoundationSlab
School Information
- DistrictLittleton 6
- ElementarySandburg
- MiddleNewton
- HighArapahoe
Additional Information
- Date ListedOctober 15th, 2025
Listing Details
Berkshire Hathaway HomeServices Colorado Real Estate, LLC
 Terms and Conditions: The content relating to real estate for sale in this Web site comes in part from the Internet Data eXchange ("IDX") program of METROLIST, INC., DBA RECOLORADO® Real estate listings held by brokers other than RE/MAX Professionals are marked with the IDX Logo. This information is being provided for the consumers personal, non-commercial use and may not be used for any other purpose. All information subject to change and should be independently verified.
Terms and Conditions: The content relating to real estate for sale in this Web site comes in part from the Internet Data eXchange ("IDX") program of METROLIST, INC., DBA RECOLORADO® Real estate listings held by brokers other than RE/MAX Professionals are marked with the IDX Logo. This information is being provided for the consumers personal, non-commercial use and may not be used for any other purpose. All information subject to change and should be independently verified.
Copyright 2025 METROLIST, INC., DBA RECOLORADO® -- All Rights Reserved 6455 S. Yosemite St., Suite 500 Greenwood Village, CO 80111 USA
Listing information last updated on October 25th, 2025 at 2:48pm MDT.



















































