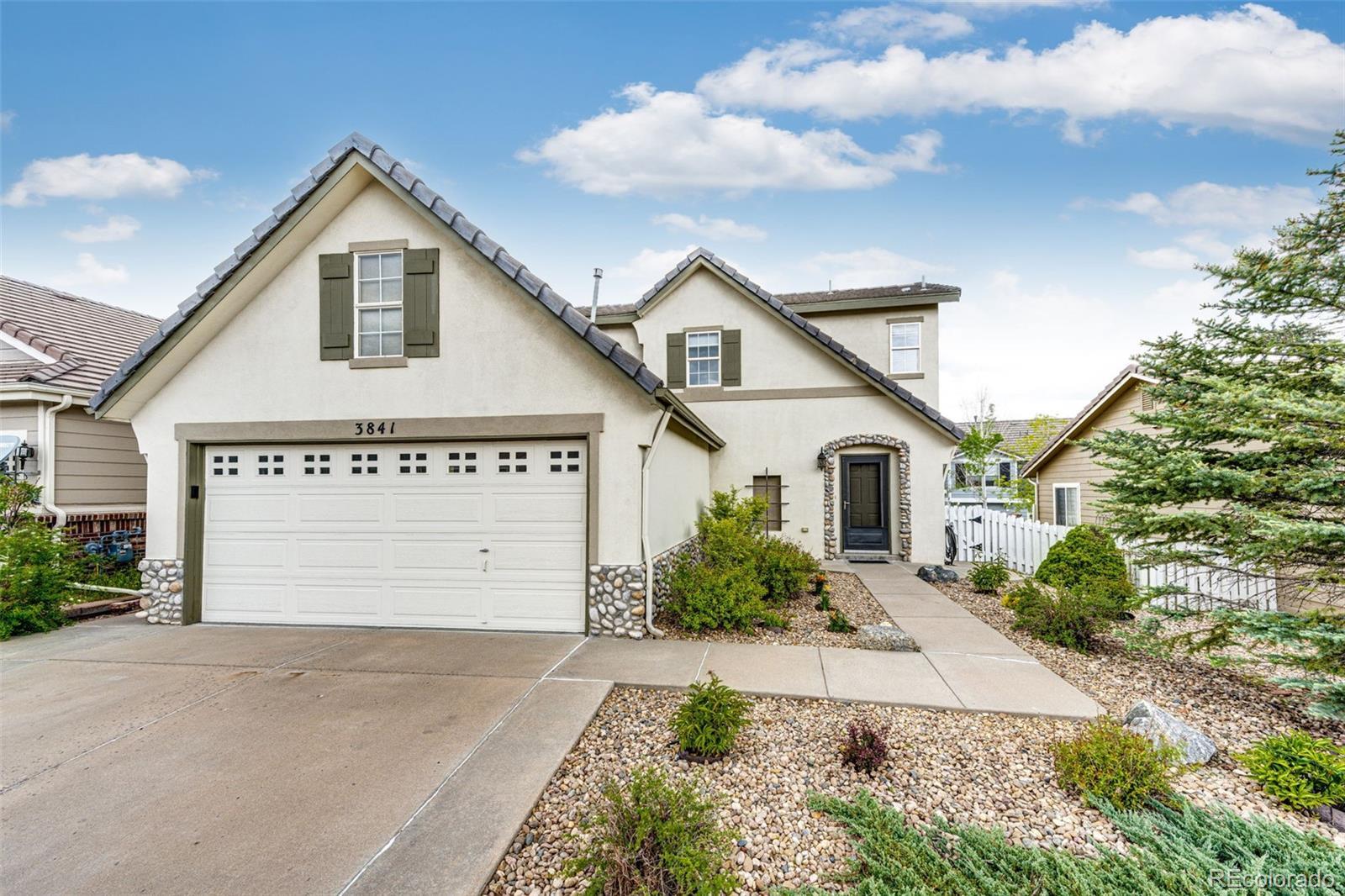Find us on...
Dashboard
- 3 Beds
- 3 Baths
- 1,362 Sqft
- .12 Acres
New Search X
3841 Colorful Lane
Back on the Market! Buyer had financing issues. Welcome to this gorgeous two-story home located in the highly sought-after community, The Meadows! This beautifully designed residence features striking stucco and river rock exterior accents that offer timeless curb appeal. Inside, you’ll find 3 spacious bedrooms, 3 bathrooms, and 1,362 square feet of well-appointed living space. The main level boasts a large, open-concept family room perfect for entertaining or cozy nights in. The kitchen is a chef’s dream with rich Maplewood cabinets throughout, matching Samsung stainless steel appliances, and a gas stove for precision cooking. Upstairs, all bedrooms are thoughtfully laid out for comfort and privacy. The laundry room includes built-in cabinets for added storage and convenience. Additional highlights include central A/C, a 2-car garage, and modern finishes throughout. New exterior and interior paint. Located in the nationally recognized Douglas County School District and just minutes from parks, trails, shopping, and dining — this home combines comfort, style, and location. Don’t miss the chance to own this gem in one of Castle Rock’s most desirable neighborhoods!
Listing Office: HomeSmart 
Essential Information
- MLS® #7601173
- Price$530,000
- Bedrooms3
- Bathrooms3.00
- Full Baths2
- Half Baths1
- Square Footage1,362
- Acres0.12
- Year Built2004
- TypeResidential
- Sub-TypeSingle Family Residence
- StatusActive
Community Information
- Address3841 Colorful Lane
- SubdivisionThe Meadows
- CityCastle Rock
- CountyDouglas
- StateCO
- Zip Code80109
Amenities
- Parking Spaces2
- # of Garages2
- ViewMeadow
Amenities
Clubhouse, Park, Playground, Pool, Spa/Hot Tub, Tennis Court(s), Trail(s)
Utilities
Cable Available, Electricity Available, Electricity Connected
Interior
- HeatingForced Air
- CoolingCentral Air
- FireplaceYes
- # of Fireplaces1
- FireplacesFamily Room
- StoriesTwo
Appliances
Dishwasher, Disposal, Dryer, Microwave, Oven, Refrigerator, Washer
Exterior
- Exterior FeaturesPrivate Yard, Rain Gutters
- RoofConcrete
Lot Description
Landscaped, Level, Sprinklers In Front, Sprinklers In Rear
Windows
Double Pane Windows, Window Coverings
School Information
- DistrictDouglas RE-1
- ElementarySoaring Hawk
- MiddleCastle Rock
- HighCastle View
Additional Information
- Date ListedMay 27th, 2025
Listing Details
 HomeSmart
HomeSmart
 Terms and Conditions: The content relating to real estate for sale in this Web site comes in part from the Internet Data eXchange ("IDX") program of METROLIST, INC., DBA RECOLORADO® Real estate listings held by brokers other than RE/MAX Professionals are marked with the IDX Logo. This information is being provided for the consumers personal, non-commercial use and may not be used for any other purpose. All information subject to change and should be independently verified.
Terms and Conditions: The content relating to real estate for sale in this Web site comes in part from the Internet Data eXchange ("IDX") program of METROLIST, INC., DBA RECOLORADO® Real estate listings held by brokers other than RE/MAX Professionals are marked with the IDX Logo. This information is being provided for the consumers personal, non-commercial use and may not be used for any other purpose. All information subject to change and should be independently verified.
Copyright 2025 METROLIST, INC., DBA RECOLORADO® -- All Rights Reserved 6455 S. Yosemite St., Suite 500 Greenwood Village, CO 80111 USA
Listing information last updated on June 18th, 2025 at 9:19am MDT.





































