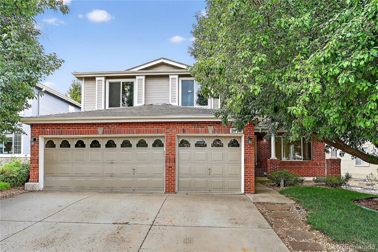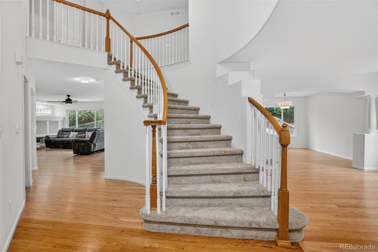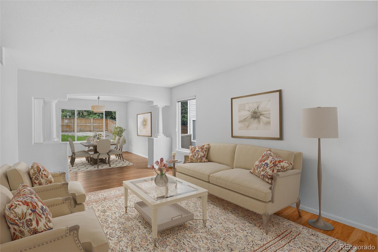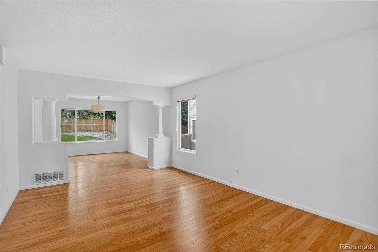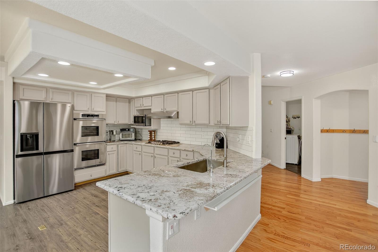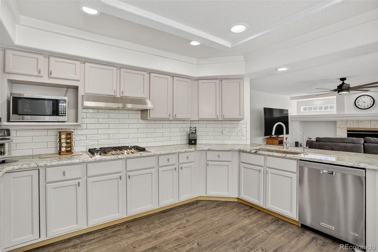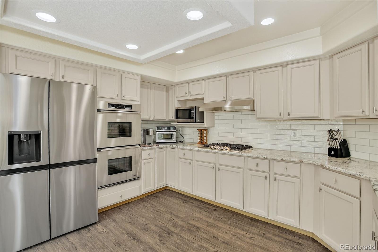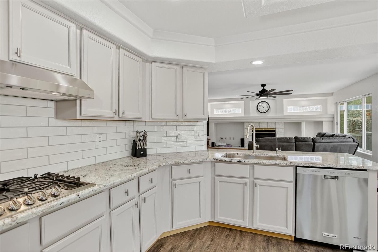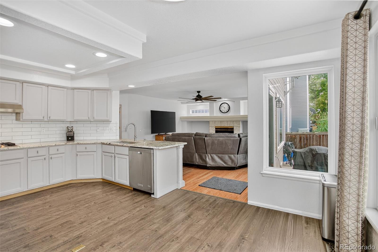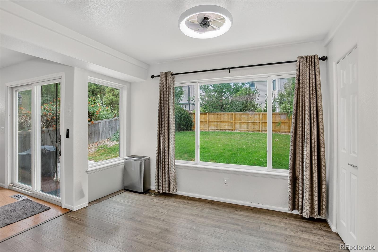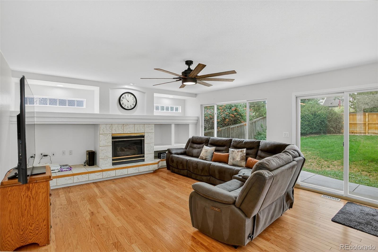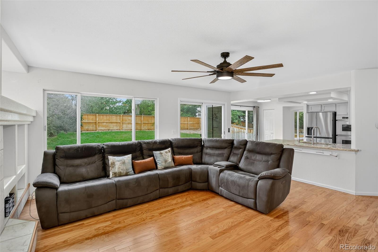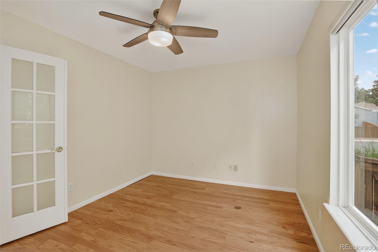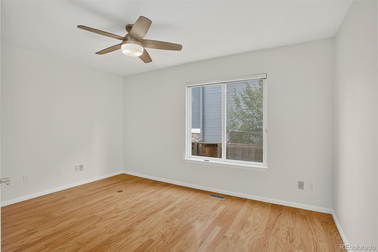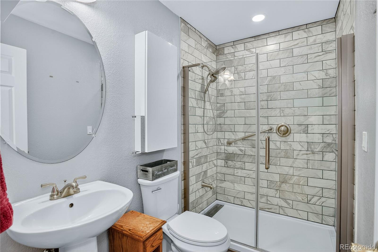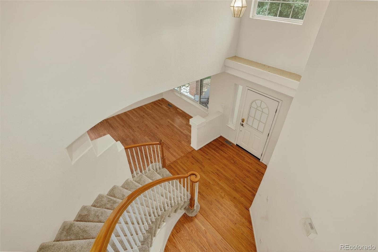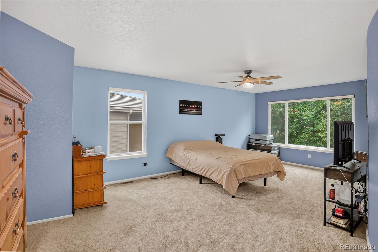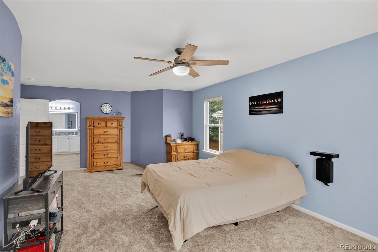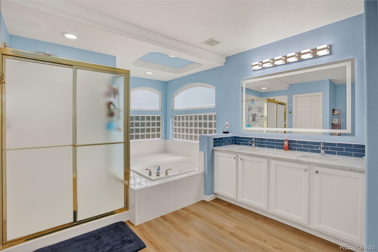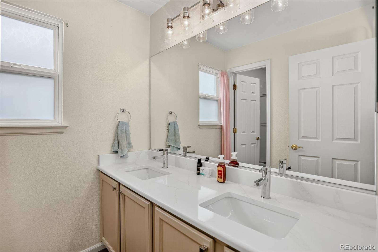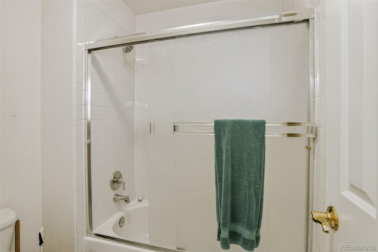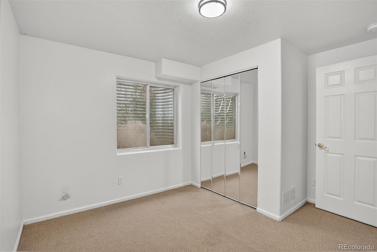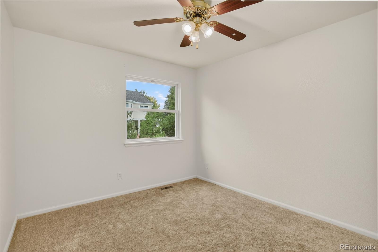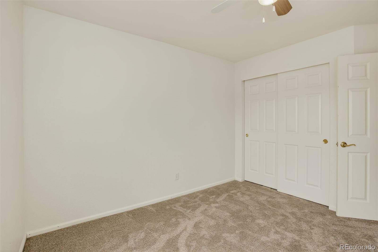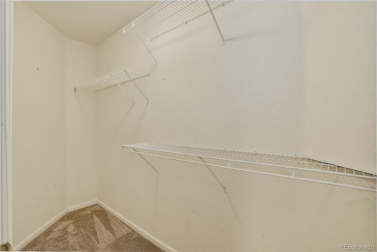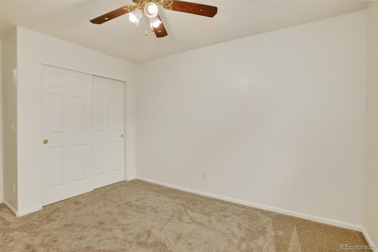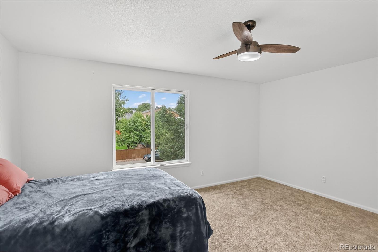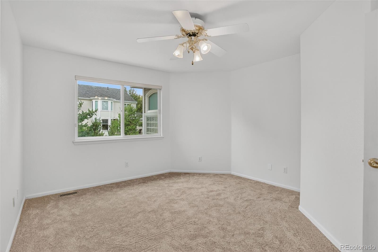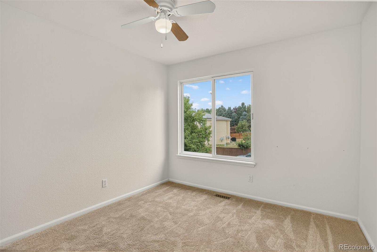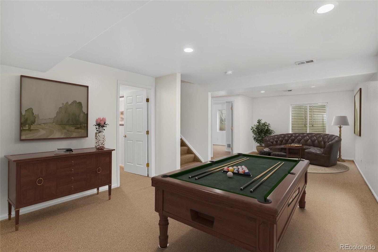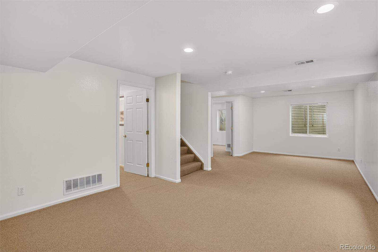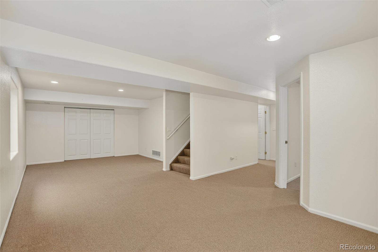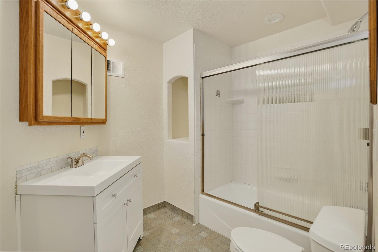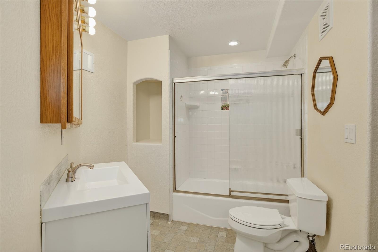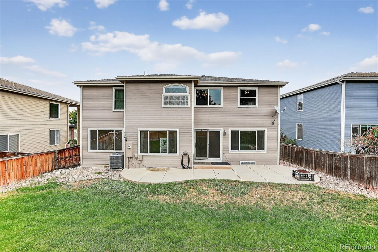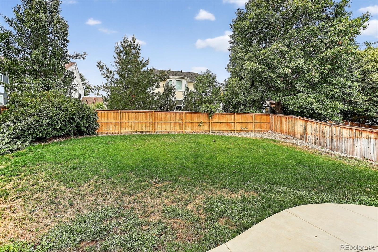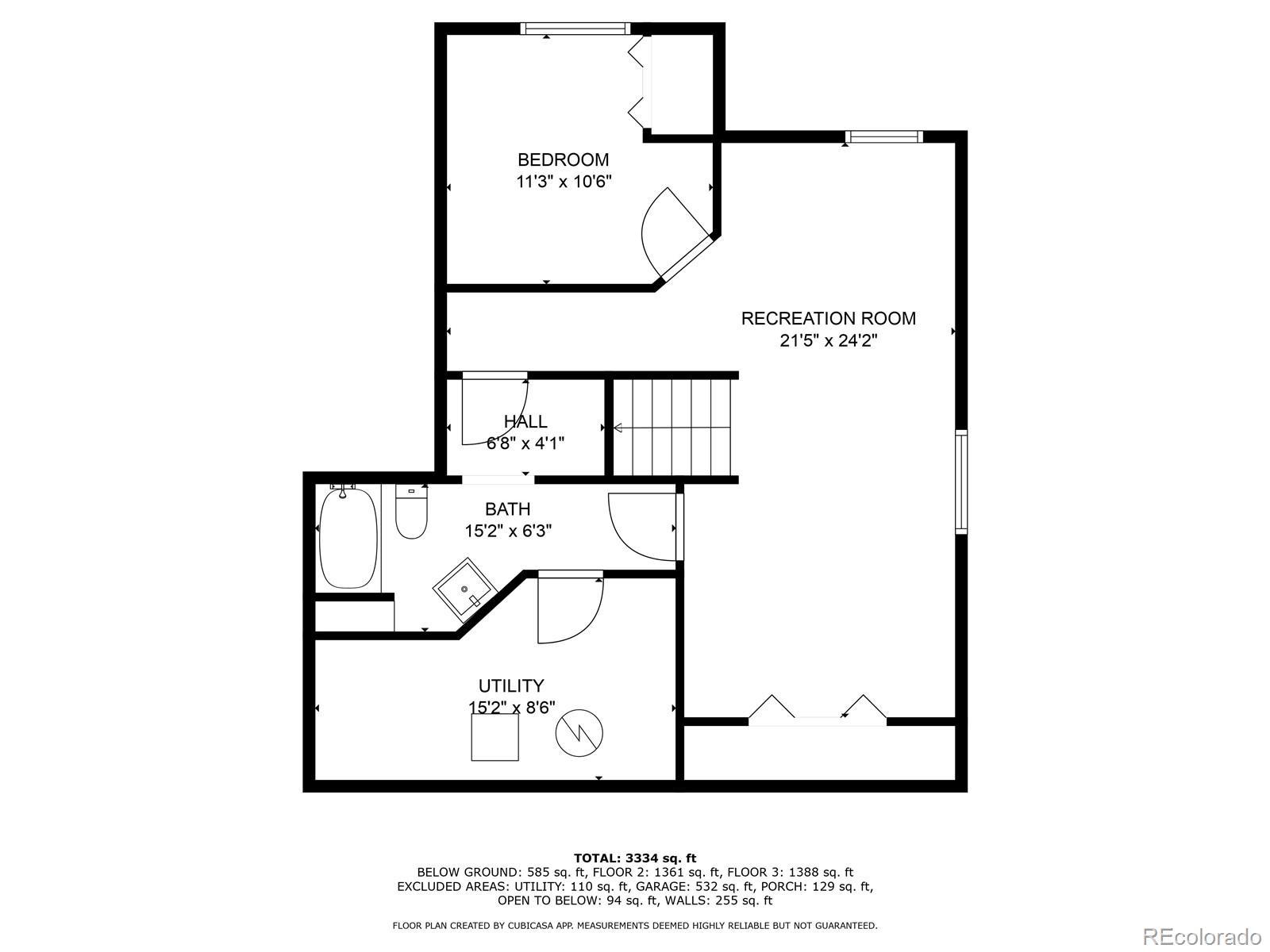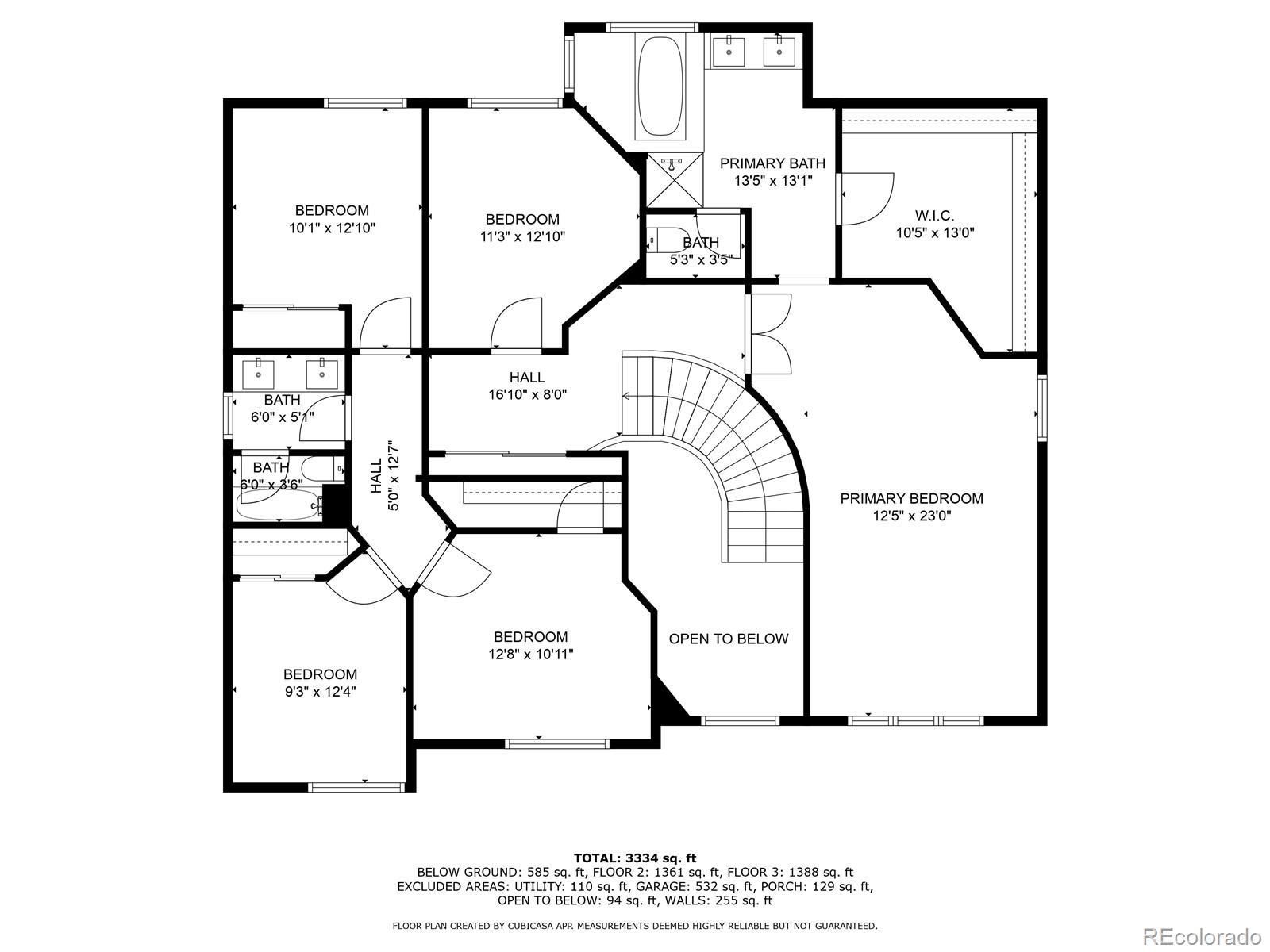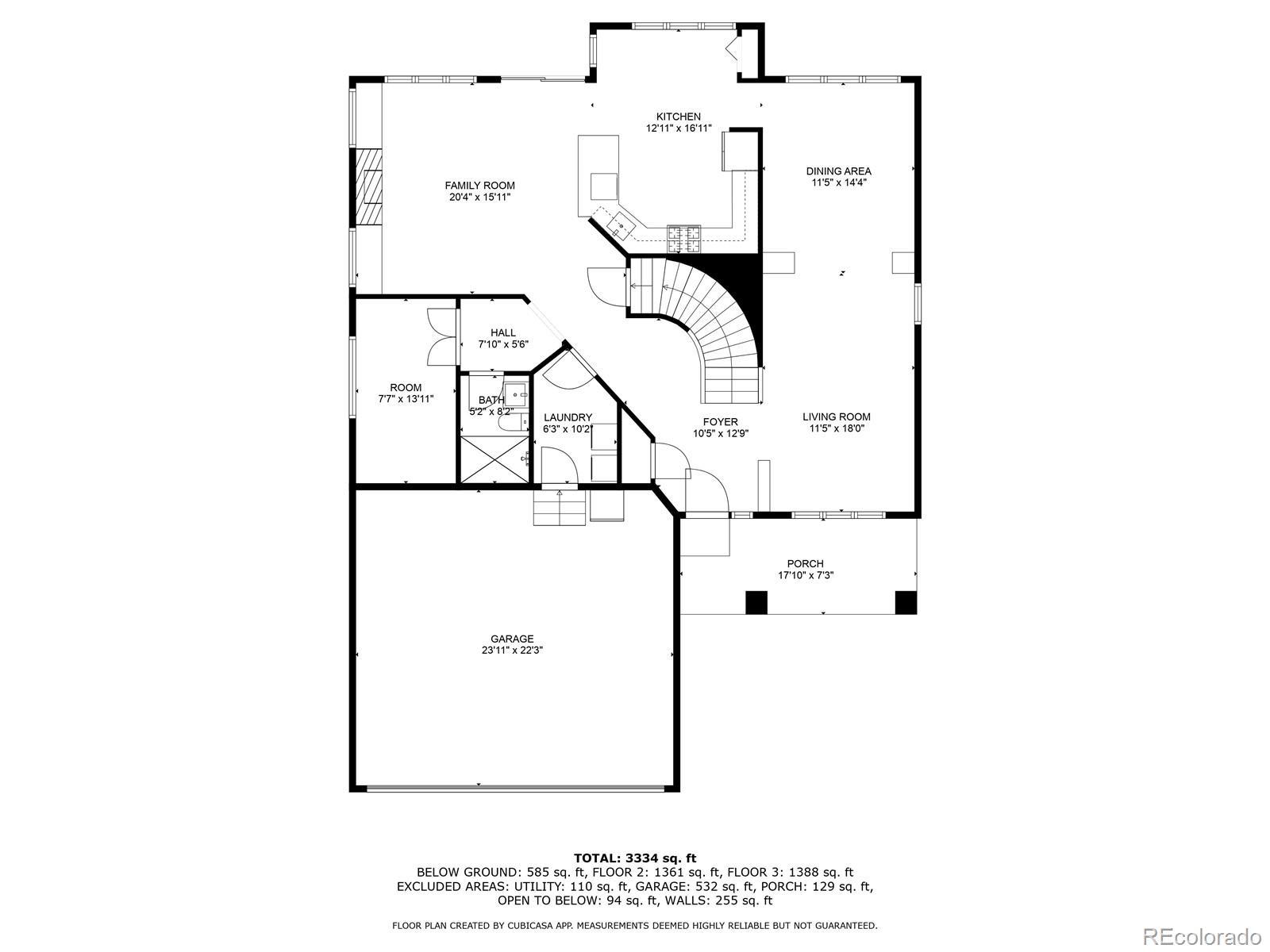Find us on...
Dashboard
- 5 Beds
- 4 Baths
- 4,078 Sqft
- .16 Acres
New Search X
2174 Cactus Bluff Avenue
Welcome home to this traditional-style, expansive two-story home, where modern updates meet classic elegance in the heart of Highlands Ranch located in the desirable Westridge subdivision. When you step inside you are immediately immersed in natural light streaming in from numerous windows and radiating off the cathedral foyer ceiling. You'll quickly discover a cozy living room ideal for relaxation adjacent to a spacious dining room perfect for entertaining. Cross the dining room's threshold into a kitchen that will inspire your culinary adventures. The kitchen has been newly renovated and boasts gorgeous granite countertops and brand-new stainless steel appliances; including a gas-fueled cooktop making this a chef's dream. The kitchen opens itself beautifully into an adjacent family room area where you can gather within an open-space concept for those intimate dinner parties or evenings. Additionally, you'll find a convenient bathroom and an adjoining office, perfect for remote work or study. Ascend the gorgeous spiral staircase to the second floor, where the luxurious primary suite awaits. This retreat features a beautifully appointed five-piece bathroom complete with a whirlpool bath, offering a perfect escape after a long day. There are three additional bedrooms on this floor for that growing family along with a bonus room which may be utilized as a playroom, reading area or flex space. There is a well-designed, four-piece bath available to meet everyone's needs making this floor ideal for family living. The finished basement adds even more value to this home, featuring a very large recreation or media room. There is also an additional bedroom and full bath available for that overnight guest. Even with the nearly 4K sf of indoor space, if you need to unwind, please step outside (front or back) and enjoy a very mature and nicely landscaped yard that provides quiet, shade and peace. Don’t miss the opportunity to make this wonderful home yours!
Listing Office: You 1st Realty 
Essential Information
- MLS® #7609839
- Price$810,000
- Bedrooms5
- Bathrooms4.00
- Full Baths3
- Square Footage4,078
- Acres0.16
- Year Built1998
- TypeResidential
- Sub-TypeSingle Family Residence
- StyleTraditional
- StatusActive
Community Information
- Address2174 Cactus Bluff Avenue
- SubdivisionWestridge
- CityHighlands Ranch
- CountyDouglas
- StateCO
- Zip Code80129
Amenities
- Parking Spaces3
- ParkingConcrete
- # of Garages3
Amenities
Clubhouse, Fitness Center, Park, Playground, Pool, Tennis Court(s), Trail(s)
Utilities
Cable Available, Electricity Connected, Natural Gas Connected, Phone Connected
Interior
- HeatingForced Air
- CoolingCentral Air
- FireplaceYes
- # of Fireplaces1
- FireplacesGas, Living Room
- StoriesTwo
Interior Features
Breakfast Bar, Ceiling Fan(s), Granite Counters, High Ceilings, Open Floorplan, Walk-In Closet(s)
Appliances
Dishwasher, Disposal, Dryer, Gas Water Heater, Microwave, Oven, Refrigerator, Washer
Exterior
- Exterior FeaturesPrivate Yard
- RoofStone-Coated Steel
Lot Description
Landscaped, Level, Many Trees
Windows
Bay Window(s), Double Pane Windows
School Information
- DistrictDouglas RE-1
- ElementaryEldorado
- MiddleRanch View
- HighThunderridge
Additional Information
- Date ListedAugust 29th, 2025
- ZoningPDU
Listing Details
 You 1st Realty
You 1st Realty
 Terms and Conditions: The content relating to real estate for sale in this Web site comes in part from the Internet Data eXchange ("IDX") program of METROLIST, INC., DBA RECOLORADO® Real estate listings held by brokers other than RE/MAX Professionals are marked with the IDX Logo. This information is being provided for the consumers personal, non-commercial use and may not be used for any other purpose. All information subject to change and should be independently verified.
Terms and Conditions: The content relating to real estate for sale in this Web site comes in part from the Internet Data eXchange ("IDX") program of METROLIST, INC., DBA RECOLORADO® Real estate listings held by brokers other than RE/MAX Professionals are marked with the IDX Logo. This information is being provided for the consumers personal, non-commercial use and may not be used for any other purpose. All information subject to change and should be independently verified.
Copyright 2025 METROLIST, INC., DBA RECOLORADO® -- All Rights Reserved 6455 S. Yosemite St., Suite 500 Greenwood Village, CO 80111 USA
Listing information last updated on December 11th, 2025 at 8:33pm MST.

