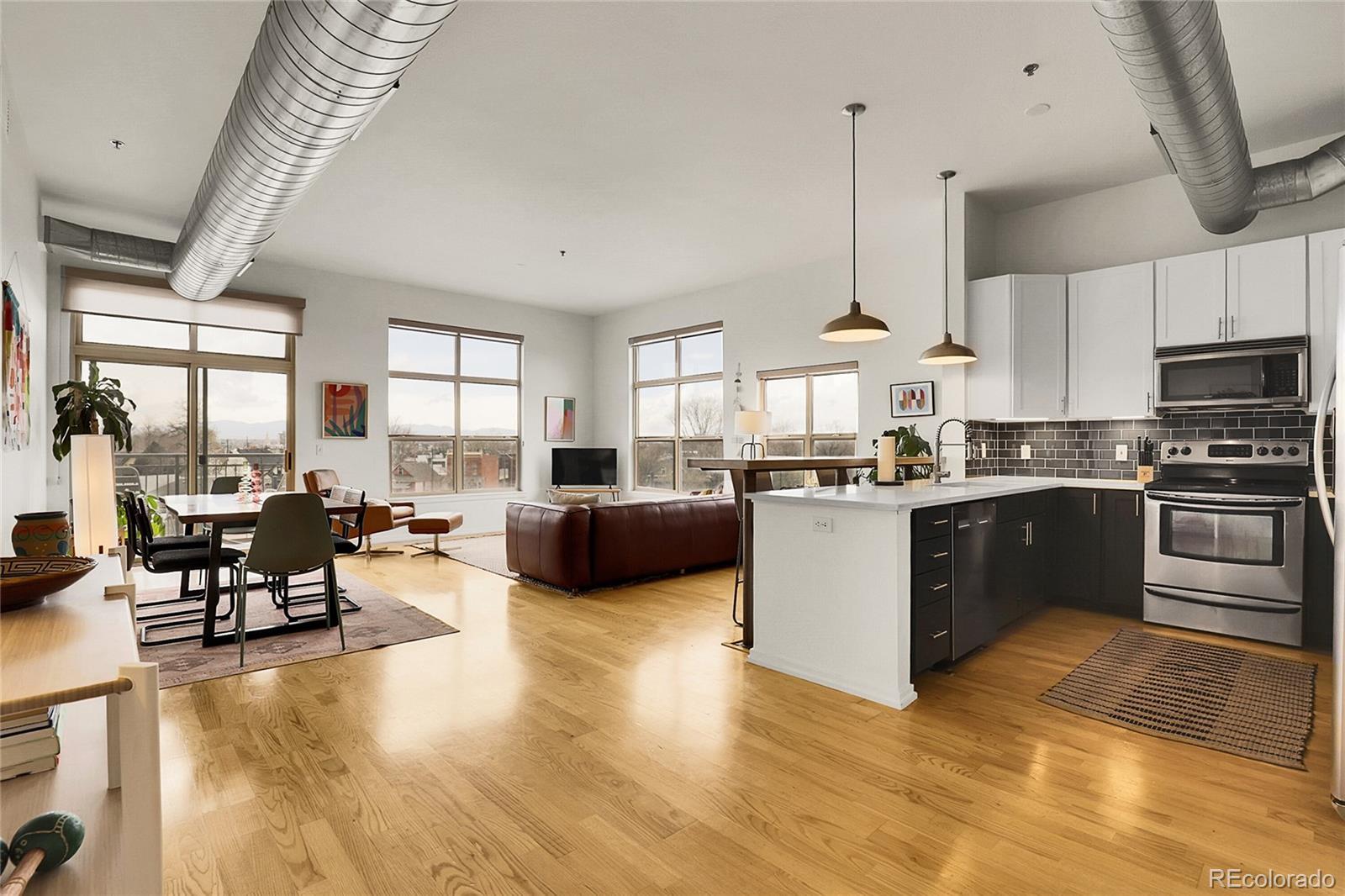Find us on...
Dashboard
- $559k Price
- 2 Beds
- 2 Baths
- 1,197 Sqft
New Search X
2900 N Downing Street 311
Welcome home to your sophisticated urban oasis in the heart of one of the most dynamic and hip neighborhoods in Denver. Soak in tons of natural light, both city and mountain views through the large windows situated throughout the entire unit. The living room flows seamlessly into the kitchen creating one large main living area that features high ceilings, exposed ductwork, oak hardwood floors, and beautiful finishes throughout. The contemporary kitchen is equipped with stainless steel appliances, a large sink, quartz countertops, stainless steel bar, fashionable white shaker and steel blue cabinets, and pantry closet. The primary suite features large windows to soak in the city and mountain views, nice carpeting, and a spacious walk-in closet with wire shelving. The in-suite bathroom features double sinks, modern cabinetry, stylish deep gray tile flooring, large soaking tub/shower. The roomy guest bedroom is carpeted and has a large closet with sliding doors. The second bathroom is equipped with a large vanity, tons of counterspace, and under-the-sink storage and shower. It’s difficult to determine which is cooler, the elegant and comfy condo or the awesome location. Positioned in the heart of the ever-evolving and beautifully eclectic Whittier/Curtis Park Neighborhoods. You will have a front-row seat to some of the most cutting-edge and creative new shops, restaurants, bars, and art studios from their inception, not to mention the neighborhood staples, some of which are Denver classics. Want to explore a little further? You are just minutes from some of the hottest neighborhoods in Denver: RiNo, LoDo, Downtown, Uptown, City Park, Broadway, and Colfax. Conveniently access the city, the airport, sporting & music venues or numerous other locations via the light-rail stations nearby, including the one directly across the street. Finally, there are multiple I-70 access points just a short drive from this phenomenal location!
Listing Office: Your Castle Realty LLC 
Essential Information
- MLS® #7616144
- Price$559,000
- Bedrooms2
- Bathrooms2.00
- Full Baths1
- Square Footage1,197
- Acres0.00
- Year Built2002
- TypeResidential
- Sub-TypeCondominium
- StyleLoft, Urban Contemporary
- StatusActive
Community Information
- Address2900 N Downing Street 311
- SubdivisionWhittier
- CityDenver
- CountyDenver
- StateCO
- Zip Code80205
Amenities
- Parking Spaces1
- ViewCity, Mountain(s)
Amenities
Elevator(s), Parking, Storage
Utilities
Cable Available, Electricity Connected, Internet Access (Wired), Natural Gas Connected
Parking
Concrete, Lighted, Storage, Underground
Interior
- HeatingForced Air, Natural Gas
- CoolingCentral Air
- StoriesOne
Interior Features
Elevator, High Ceilings, Jack & Jill Bathroom, Open Floorplan, Quartz Counters, Stainless Counters, Walk-In Closet(s)
Appliances
Dishwasher, Dryer, Gas Water Heater, Microwave, Oven, Range, Refrigerator, Self Cleaning Oven, Washer
Exterior
- Exterior FeaturesBalcony, Elevator, Lighting
- RoofComposition
Lot Description
Historical District, Near Public Transit
Windows
Double Pane Windows, Window Coverings
School Information
- DistrictDenver 1
- ElementaryWhittier E-8
- MiddleWhittier E-8
- HighManual
Additional Information
- Date ListedApril 4th, 2025
- ZoningR-MU-30
Listing Details
 Your Castle Realty LLC
Your Castle Realty LLC
 Terms and Conditions: The content relating to real estate for sale in this Web site comes in part from the Internet Data eXchange ("IDX") program of METROLIST, INC., DBA RECOLORADO® Real estate listings held by brokers other than RE/MAX Professionals are marked with the IDX Logo. This information is being provided for the consumers personal, non-commercial use and may not be used for any other purpose. All information subject to change and should be independently verified.
Terms and Conditions: The content relating to real estate for sale in this Web site comes in part from the Internet Data eXchange ("IDX") program of METROLIST, INC., DBA RECOLORADO® Real estate listings held by brokers other than RE/MAX Professionals are marked with the IDX Logo. This information is being provided for the consumers personal, non-commercial use and may not be used for any other purpose. All information subject to change and should be independently verified.
Copyright 2025 METROLIST, INC., DBA RECOLORADO® -- All Rights Reserved 6455 S. Yosemite St., Suite 500 Greenwood Village, CO 80111 USA
Listing information last updated on June 17th, 2025 at 8:49am MDT.


































