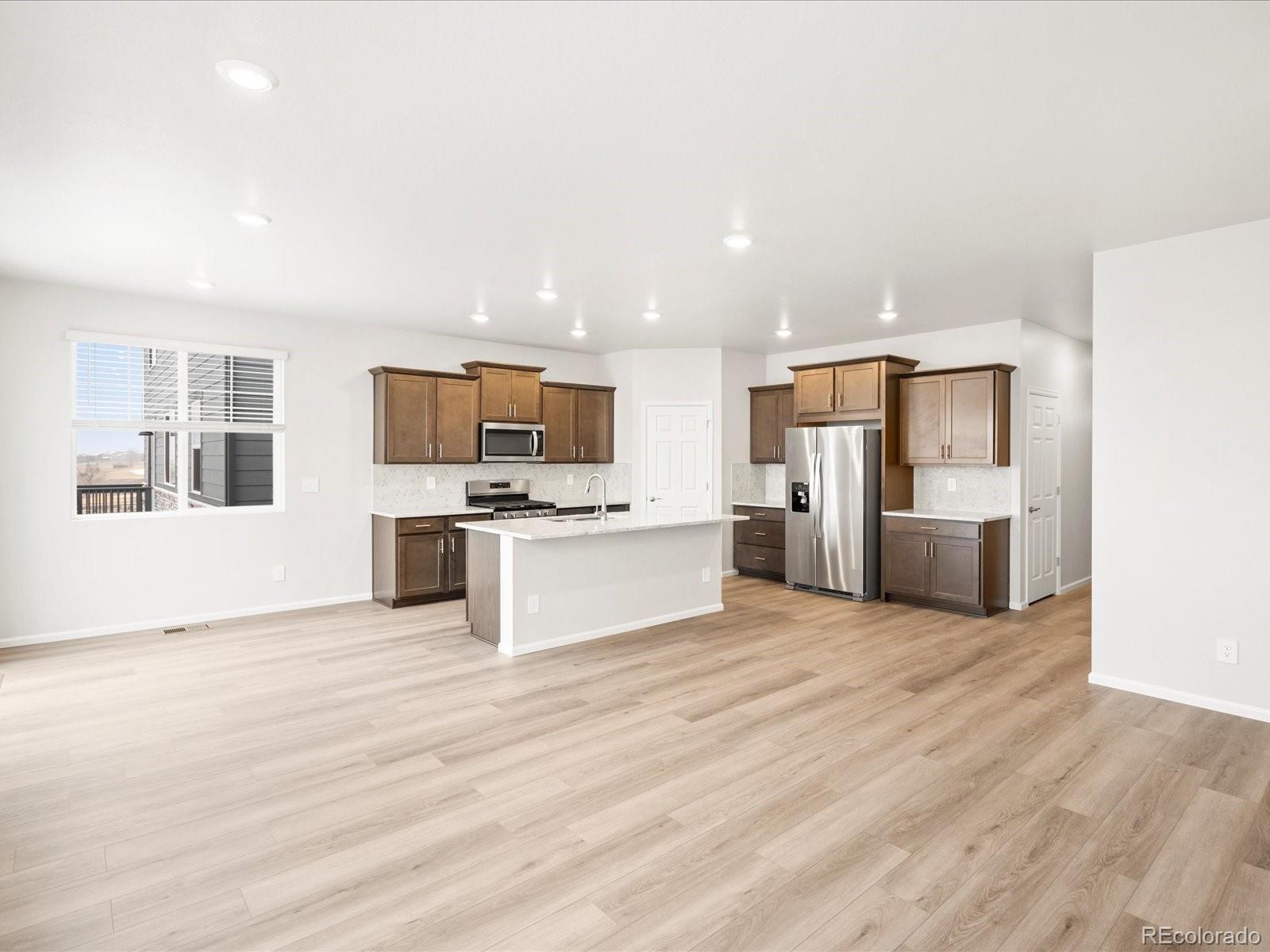Find us on...
Dashboard
- 3 Beds
- 2 Baths
- 1,796 Sqft
- .14 Acres
New Search X
1947 S Coolidge Way
Welcome to the Blue Mesa Ranch floor plan by Meritage Homes! This spacious, open-concept ranch offers the perfect blend of comfort and versatility. With 3 bedrooms, 3 bathrooms, and a 2-car garage, it’s designed to fit your lifestyle. The primary suite features a generous walk-in closet that flows seamlessly into a private bathroom, offering both style and function. The walk-out basement backs to OPEN SPACE giving you the freedom to use this amazing bonus space! There’s nothing quite like a brand-new home—modern design, energy efficiency, and the peace of mind that comes with everything being fresh, clean, and built just for you!
Listing Office: EXIT Realty DTC, Cherry Creek, Pikes Peak. 
Essential Information
- MLS® #7616264
- Price$574,990
- Bedrooms3
- Bathrooms2.00
- Full Baths1
- Half Baths1
- Square Footage1,796
- Acres0.14
- Year Built2024
- TypeResidential
- Sub-TypeSingle Family Residence
- StyleTraditional
- StatusPending
Community Information
- Address1947 S Coolidge Way
- SubdivisionMurphy Creek
- CityAurora
- CountyArapahoe
- StateCO
- Zip Code80018
Amenities
- Parking Spaces2
- # of Garages2
Utilities
Electricity Connected, Natural Gas Connected
Interior
- HeatingForced Air
- CoolingCentral Air
- StoriesOne
Interior Features
Block Counters, Breakfast Bar, Eat-in Kitchen, Granite Counters, Kitchen Island, No Stairs, Open Floorplan, Pantry, Primary Suite, Smoke Free, Walk-In Closet(s)
Appliances
Cooktop, Dishwasher, Disposal, Dryer, Microwave, Oven, Range, Refrigerator, Washer
Exterior
- Exterior FeaturesPrivate Yard
- Lot DescriptionCul-De-Sac, Open Space
- RoofComposition
- FoundationSlab
School Information
- DistrictAdams-Arapahoe 28J
- ElementaryHarmony Ridge P-8
- MiddleHarmony Ridge P-8
- HighVista Peak
Additional Information
- Date ListedApril 4th, 2025
Listing Details
EXIT Realty DTC, Cherry Creek, Pikes Peak.
 Terms and Conditions: The content relating to real estate for sale in this Web site comes in part from the Internet Data eXchange ("IDX") program of METROLIST, INC., DBA RECOLORADO® Real estate listings held by brokers other than RE/MAX Professionals are marked with the IDX Logo. This information is being provided for the consumers personal, non-commercial use and may not be used for any other purpose. All information subject to change and should be independently verified.
Terms and Conditions: The content relating to real estate for sale in this Web site comes in part from the Internet Data eXchange ("IDX") program of METROLIST, INC., DBA RECOLORADO® Real estate listings held by brokers other than RE/MAX Professionals are marked with the IDX Logo. This information is being provided for the consumers personal, non-commercial use and may not be used for any other purpose. All information subject to change and should be independently verified.
Copyright 2025 METROLIST, INC., DBA RECOLORADO® -- All Rights Reserved 6455 S. Yosemite St., Suite 500 Greenwood Village, CO 80111 USA
Listing information last updated on October 24th, 2025 at 1:48am MDT.






























