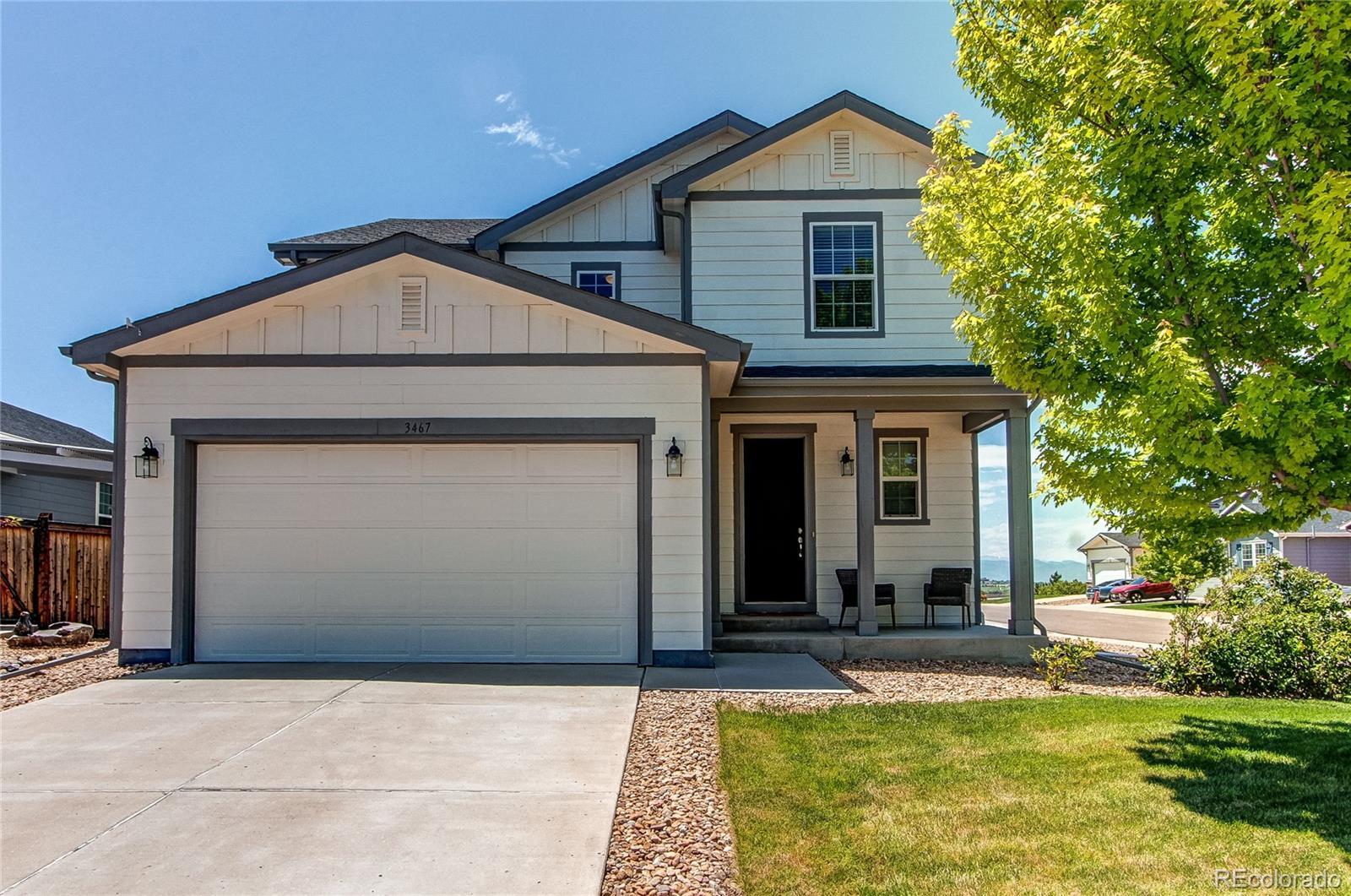Find us on...
Dashboard
- $3.3k Price
- 3 Beds
- 3 Baths
- 2,293 Sqft
New Search X
3467 Caprock Way
Beautiful two story with 3 BR, 2.5 bath with nice loft/flex space is popular Kittredge model/floor plan by KB Homes in Siena in Castle Rock and in like new condition! Enjoy this terrific Energy Star home on a sun-filled, east facing corner lot with an extended 2 car garage. Kitchen includes all appliances (refrigerator included but not pictured) and a large granite island overlooking the great room. Master bedroom has two walk-in closets! Enjoy luxury vinyl flooring throughout the main level, plus stylish cabinetry, lighting, and hardware. This home includes blinds, air-conditioning, nice front yard and a covered patio with rocked perimeter in back, plus a partial unfinished basement for your storage needs! Terrific location is commuter friendly with easy access to highways, shopping, dining, and outdoor recreation including walking/biking/hiking trails. Landscaping is complete although not shown in pictures. Will consider one small/medium sized dog; yard is not fenced. No cats allowed. Minimum credit score of 700 for non-subsidized housing applicants. One year lease or short term lease negotiable depending on start/end dates.
Listing Office: Silverwood Real Estate Services LLC 
Essential Information
- MLS® #7622057
- Price$3,250
- Bedrooms3
- Bathrooms3.00
- Full Baths1
- Half Baths1
- Square Footage2,293
- Acres0.00
- Year Built2018
- TypeResidential Lease
- Sub-TypeSingle Family Residence
- StyleTraditional
- StatusActive
Community Information
- Address3467 Caprock Way
- SubdivisionSiena
- CityCastle Rock
- CountyDouglas
- StateCO
- Zip Code80104
Amenities
- Parking Spaces2
- # of Garages2
Interior
- HeatingForced Air
- CoolingCentral Air
- StoriesTwo
Interior Features
Eat-in Kitchen, Granite Counters, Kitchen Island, Walk-In Closet(s)
Appliances
Cooktop, Dishwasher, Disposal, Microwave, Oven, Refrigerator
Exterior
Lot Description
Corner Lot, Irrigated, Sprinklers In Front
School Information
- DistrictDouglas RE-1
- ElementaryCastle Rock
- MiddleMesa
- HighDouglas County
Additional Information
- Date ListedJune 6th, 2025
Listing Details
Silverwood Real Estate Services LLC
 Terms and Conditions: The content relating to real estate for sale in this Web site comes in part from the Internet Data eXchange ("IDX") program of METROLIST, INC., DBA RECOLORADO® Real estate listings held by brokers other than RE/MAX Professionals are marked with the IDX Logo. This information is being provided for the consumers personal, non-commercial use and may not be used for any other purpose. All information subject to change and should be independently verified.
Terms and Conditions: The content relating to real estate for sale in this Web site comes in part from the Internet Data eXchange ("IDX") program of METROLIST, INC., DBA RECOLORADO® Real estate listings held by brokers other than RE/MAX Professionals are marked with the IDX Logo. This information is being provided for the consumers personal, non-commercial use and may not be used for any other purpose. All information subject to change and should be independently verified.
Copyright 2025 METROLIST, INC., DBA RECOLORADO® -- All Rights Reserved 6455 S. Yosemite St., Suite 500 Greenwood Village, CO 80111 USA
Listing information last updated on October 22nd, 2025 at 1:18pm MDT.




































