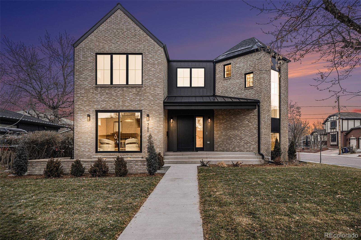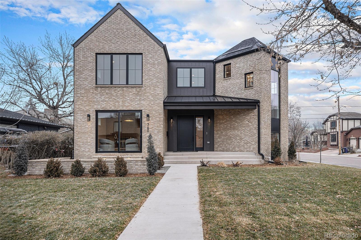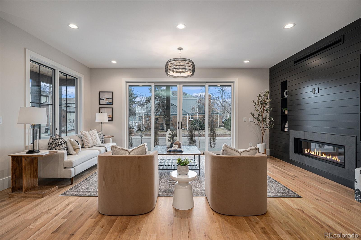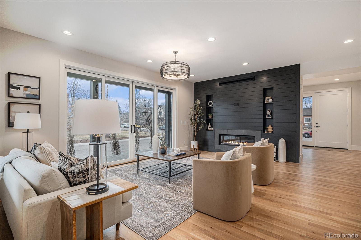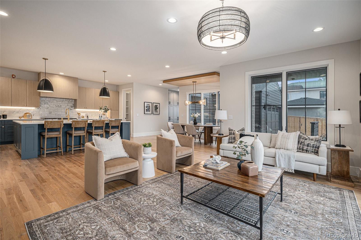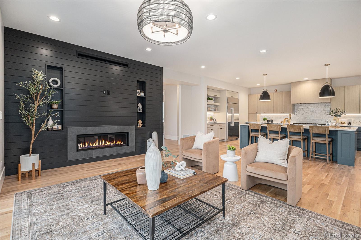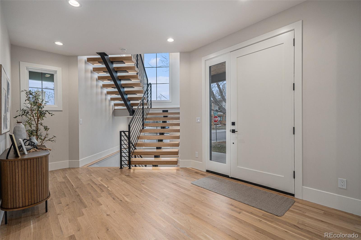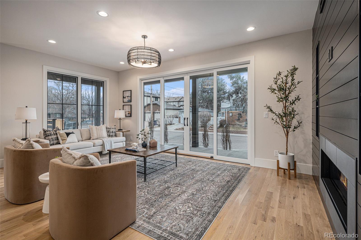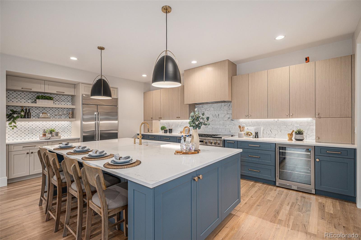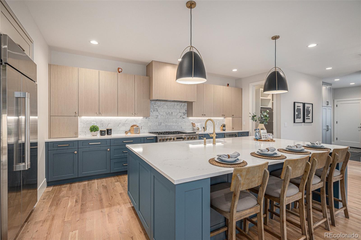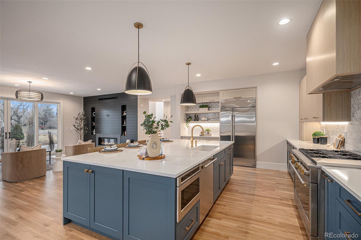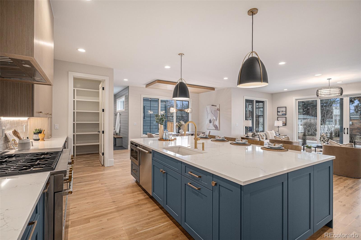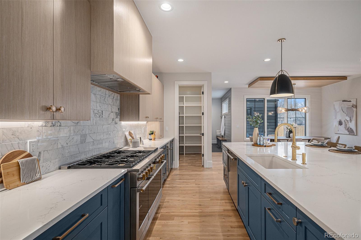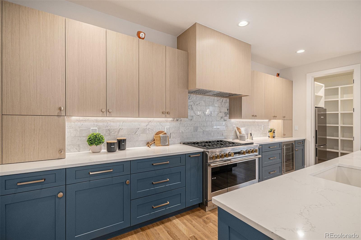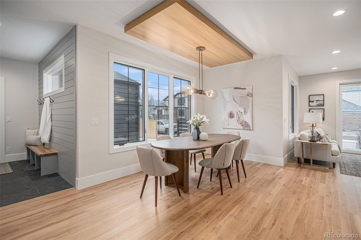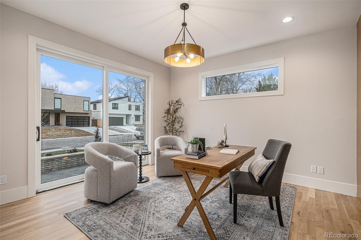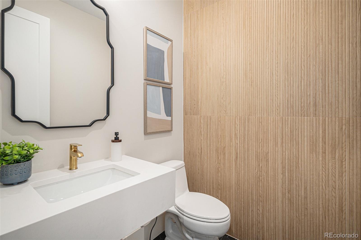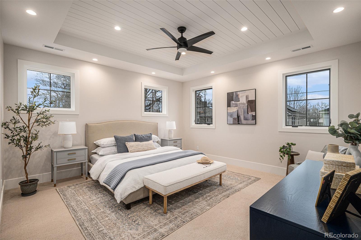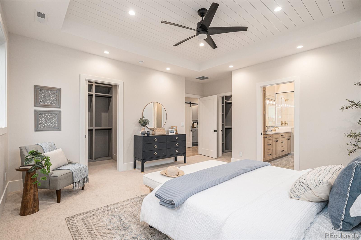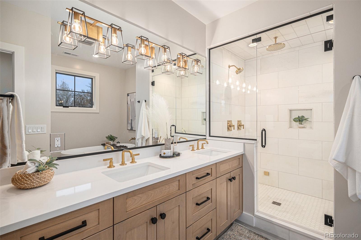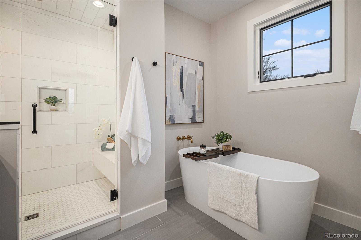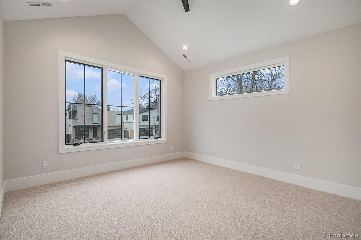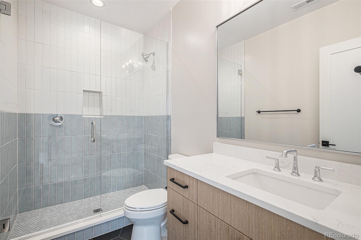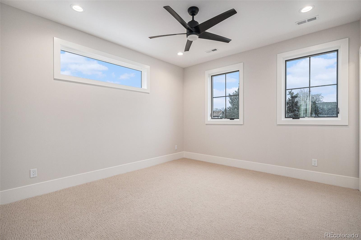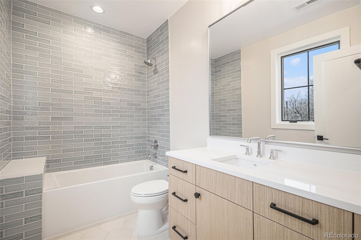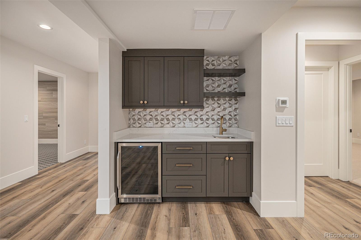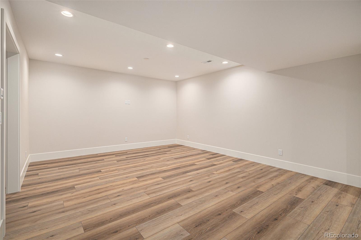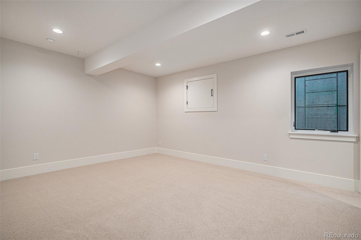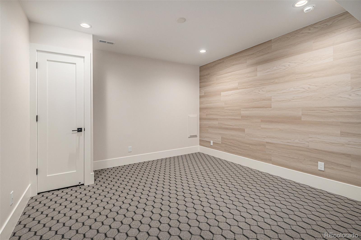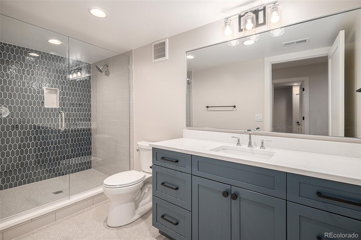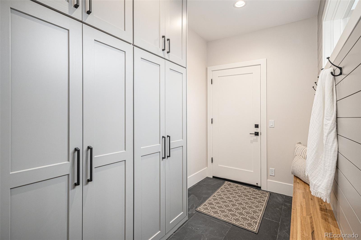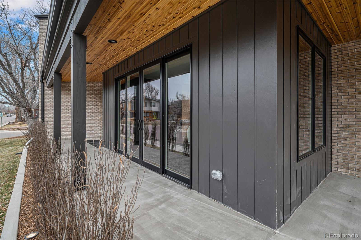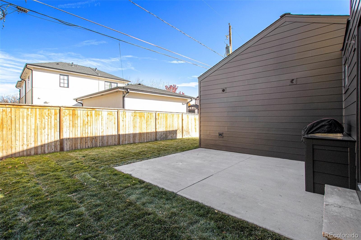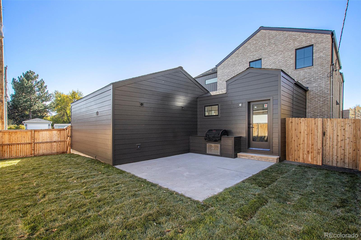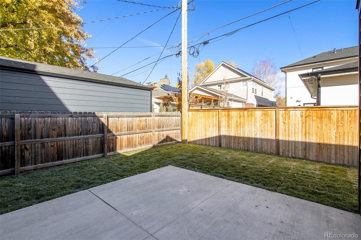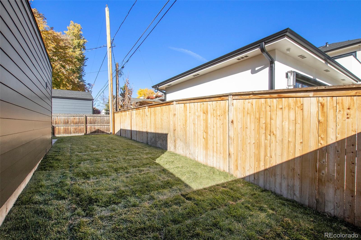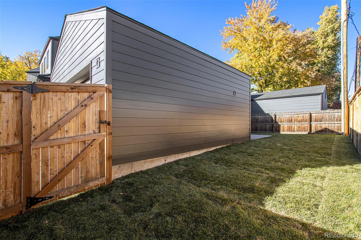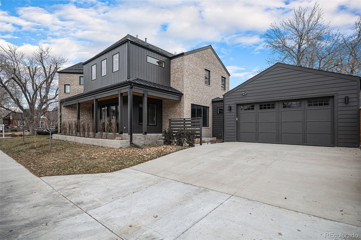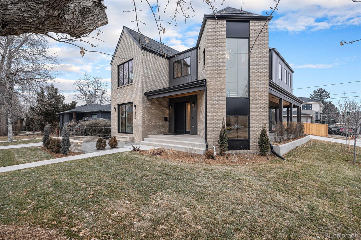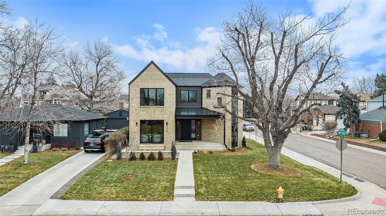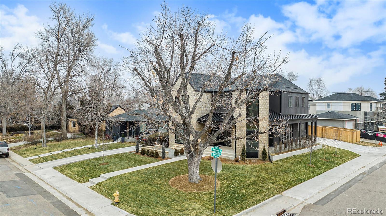Find us on...
Dashboard
- 5 Beds
- 5 Baths
- 4,874 Sqft
- .14 Acres
New Search X
760 Jersey Street
Stunning New Construction in Denver’s Sought-After Mayfair Neighborhood Welcome to 760 Jersey Street—an exceptional 5-bed, 5-bath luxury home crafted by acclaimed H3 Builders. Designed with superior craftsmanship and timeless finishes, this residence sits on a prominent corner lot and features a private backyard, attached garage, and a well-appointed mudroom for everyday convenience. The sun-filled main level boasts soaring ceilings, custom details, and an open floor plan ideal for entertaining. The chef’s kitchen features high-end appliances, a large center island, and a walk-in pantry, all connecting seamlessly to the spacious great room and dining area. A private home office and stylish powder bath complete the main floor. Upstairs, the primary suite offers a spa-inspired bath and generous walk-in closet. Two additional bedrooms—each with en-suite baths—plus a dedicated laundry room finish the upper level. The finished basement showcases 9' ceilings, a large rec room, a flex bedroom/gym/studio, a full bath, and an additional guest bedroom. Just minutes from 9th & Co, Cherry Creek, and Carson Elementary, this home blends modern luxury, thoughtful design, and everyday convenience. Don’t miss the best of Mayfair living—schedule your tour today.
Listing Office: Compass - Denver 
Essential Information
- MLS® #7623408
- Price$2,450,000
- Bedrooms5
- Bathrooms5.00
- Full Baths4
- Half Baths1
- Square Footage4,874
- Acres0.14
- Year Built2024
- TypeResidential
- Sub-TypeSingle Family Residence
- StyleContemporary, Traditional
- StatusActive
Community Information
- Address760 Jersey Street
- SubdivisionMayfair
- CityDenver
- CountyDenver
- StateCO
- Zip Code80220
Amenities
- Parking Spaces2
- # of Garages2
- ViewMountain(s)
Utilities
Electricity Connected, Internet Access (Wired)
Parking
220 Volts, Exterior Access Door, Insulated Garage
Interior
- HeatingForced Air
- CoolingCentral Air
- FireplaceYes
- # of Fireplaces1
- FireplacesGas, Great Room
- StoriesTwo
Interior Features
Built-in Features, Ceiling Fan(s), Eat-in Kitchen, Entrance Foyer, Five Piece Bath, High Ceilings, Kitchen Island, Open Floorplan, Pantry, Primary Suite, Radon Mitigation System, Smoke Free, Vaulted Ceiling(s), Walk-In Closet(s), Wet Bar
Appliances
Bar Fridge, Cooktop, Dishwasher, Disposal, Double Oven, Microwave, Oven, Range, Refrigerator, Self Cleaning Oven, Tankless Water Heater, Wine Cooler
Exterior
- RoofComposition
- FoundationConcrete Perimeter, Slab
Exterior Features
Barbecue, Gas Grill, Lighting, Private Yard
Lot Description
Corner Lot, Landscaped, Level, Near Public Transit, Sprinklers In Front, Sprinklers In Rear
Windows
Double Pane Windows, Window Coverings
School Information
- DistrictDenver 1
- ElementaryCarson
- MiddleHill
- HighGeorge Washington
Additional Information
- Date ListedOctober 30th, 2025
- ZoningE-SU-DX
Listing Details
 Compass - Denver
Compass - Denver
 Terms and Conditions: The content relating to real estate for sale in this Web site comes in part from the Internet Data eXchange ("IDX") program of METROLIST, INC., DBA RECOLORADO® Real estate listings held by brokers other than RE/MAX Professionals are marked with the IDX Logo. This information is being provided for the consumers personal, non-commercial use and may not be used for any other purpose. All information subject to change and should be independently verified.
Terms and Conditions: The content relating to real estate for sale in this Web site comes in part from the Internet Data eXchange ("IDX") program of METROLIST, INC., DBA RECOLORADO® Real estate listings held by brokers other than RE/MAX Professionals are marked with the IDX Logo. This information is being provided for the consumers personal, non-commercial use and may not be used for any other purpose. All information subject to change and should be independently verified.
Copyright 2025 METROLIST, INC., DBA RECOLORADO® -- All Rights Reserved 6455 S. Yosemite St., Suite 500 Greenwood Village, CO 80111 USA
Listing information last updated on December 26th, 2025 at 4:19pm MST.

