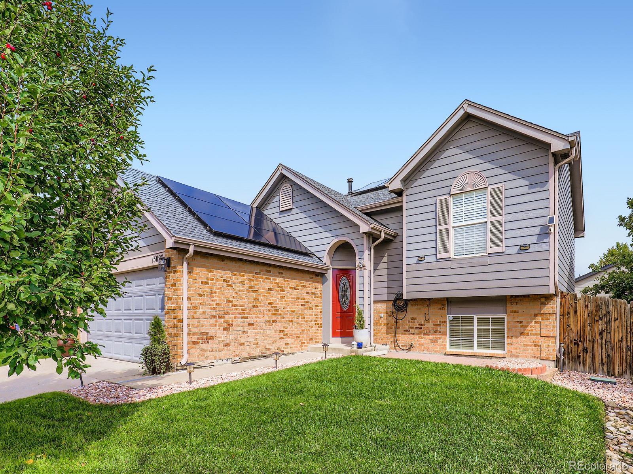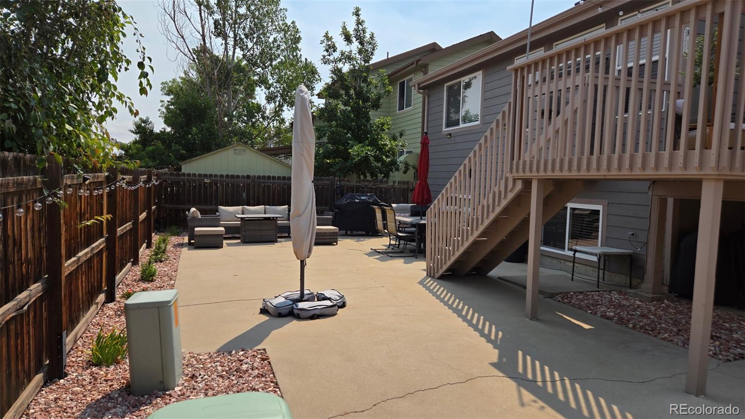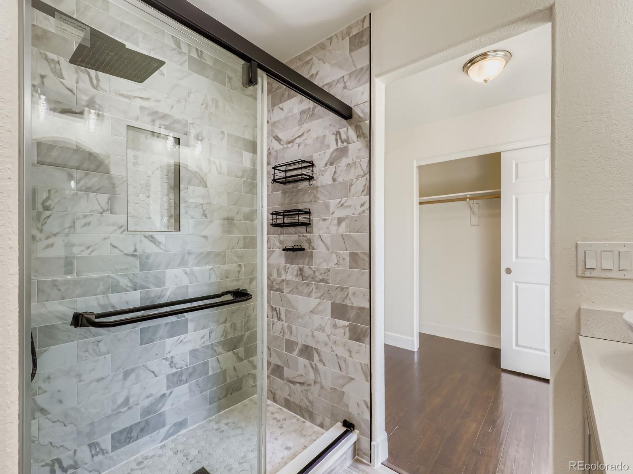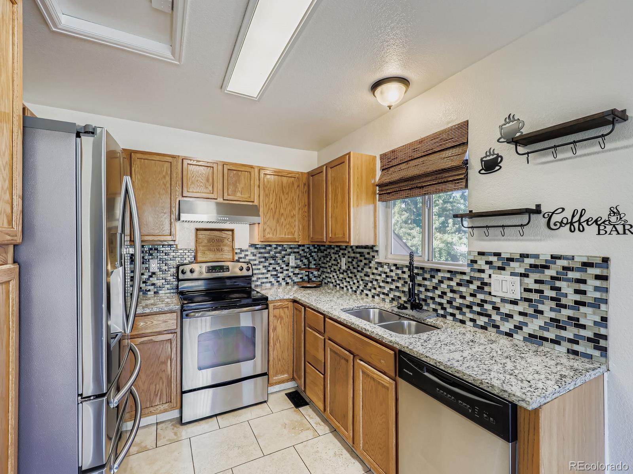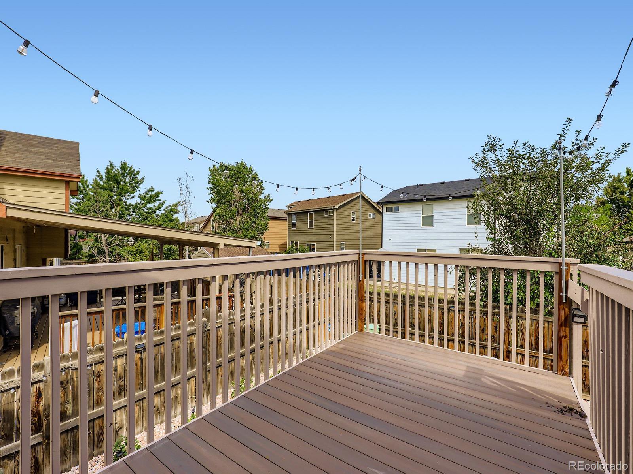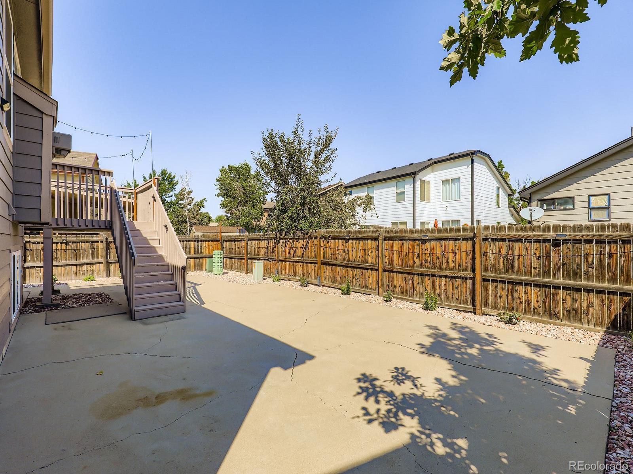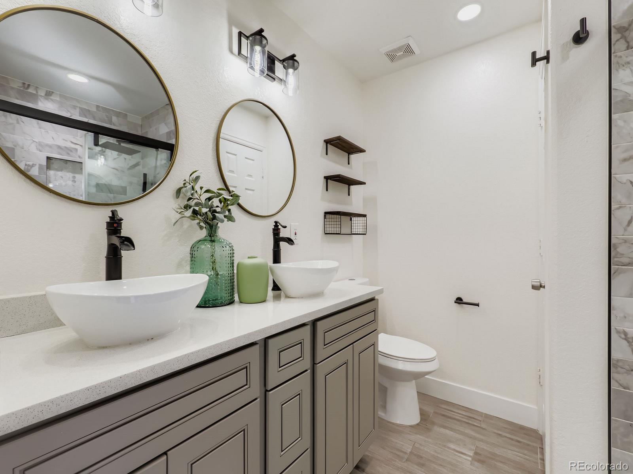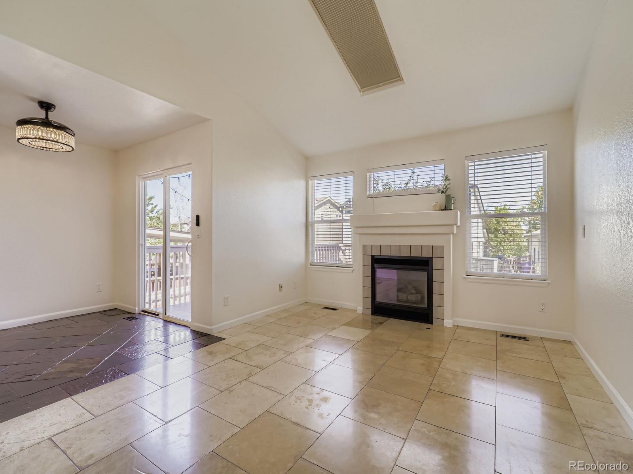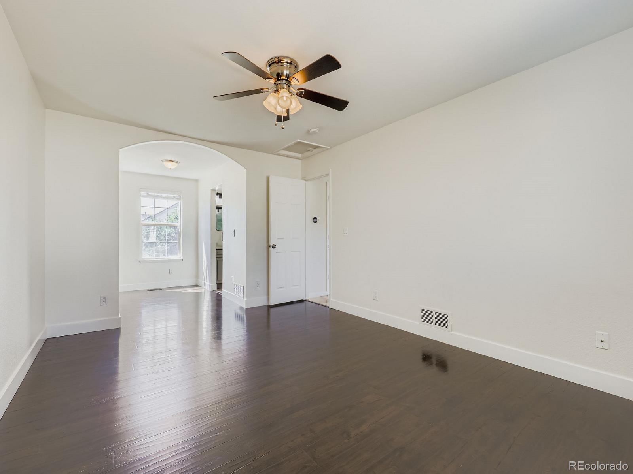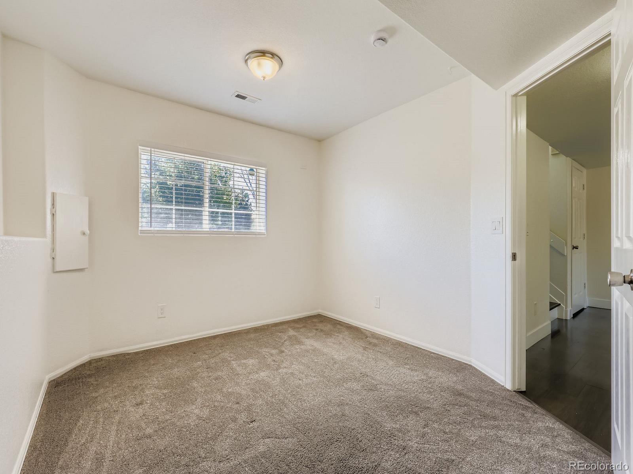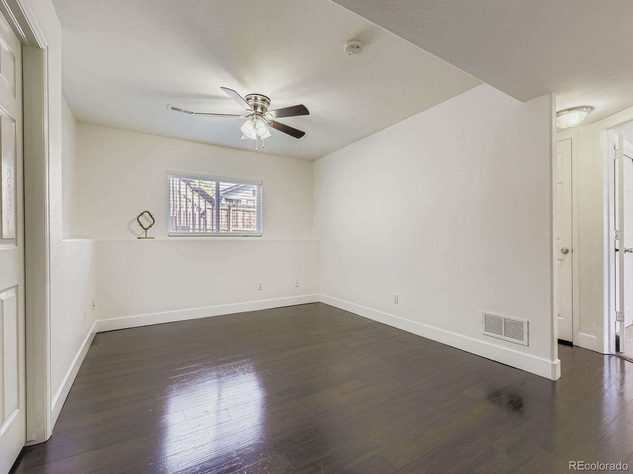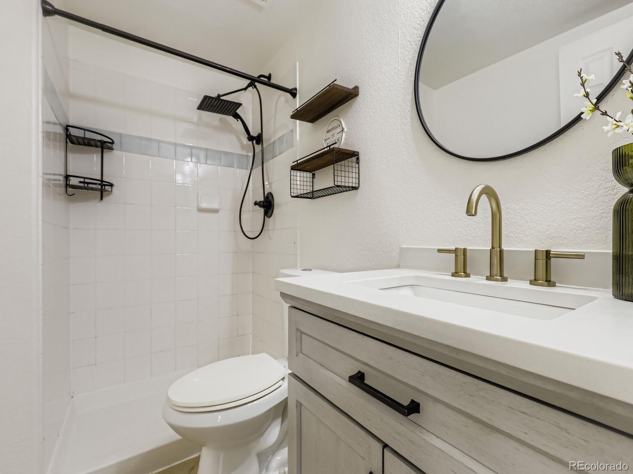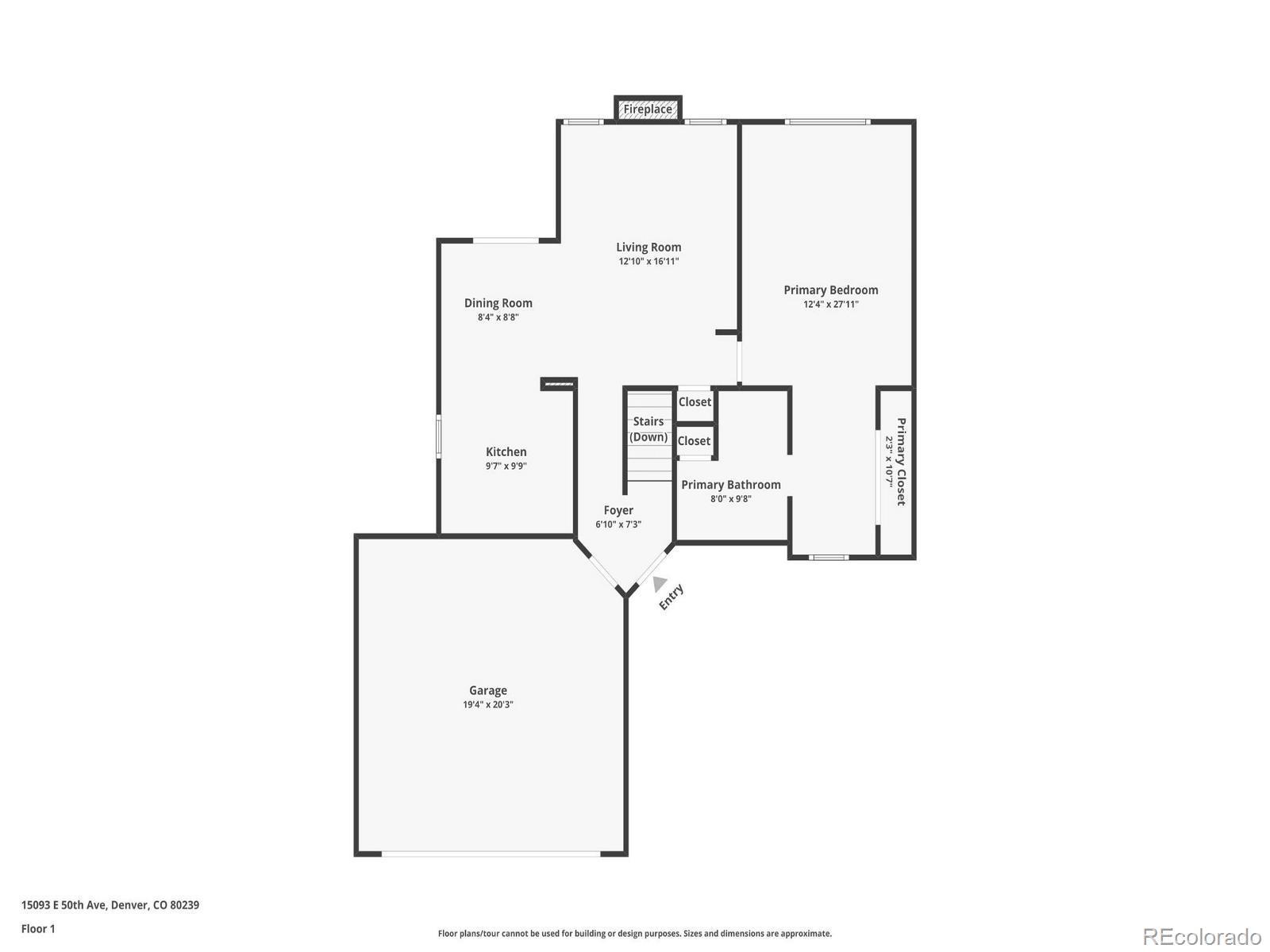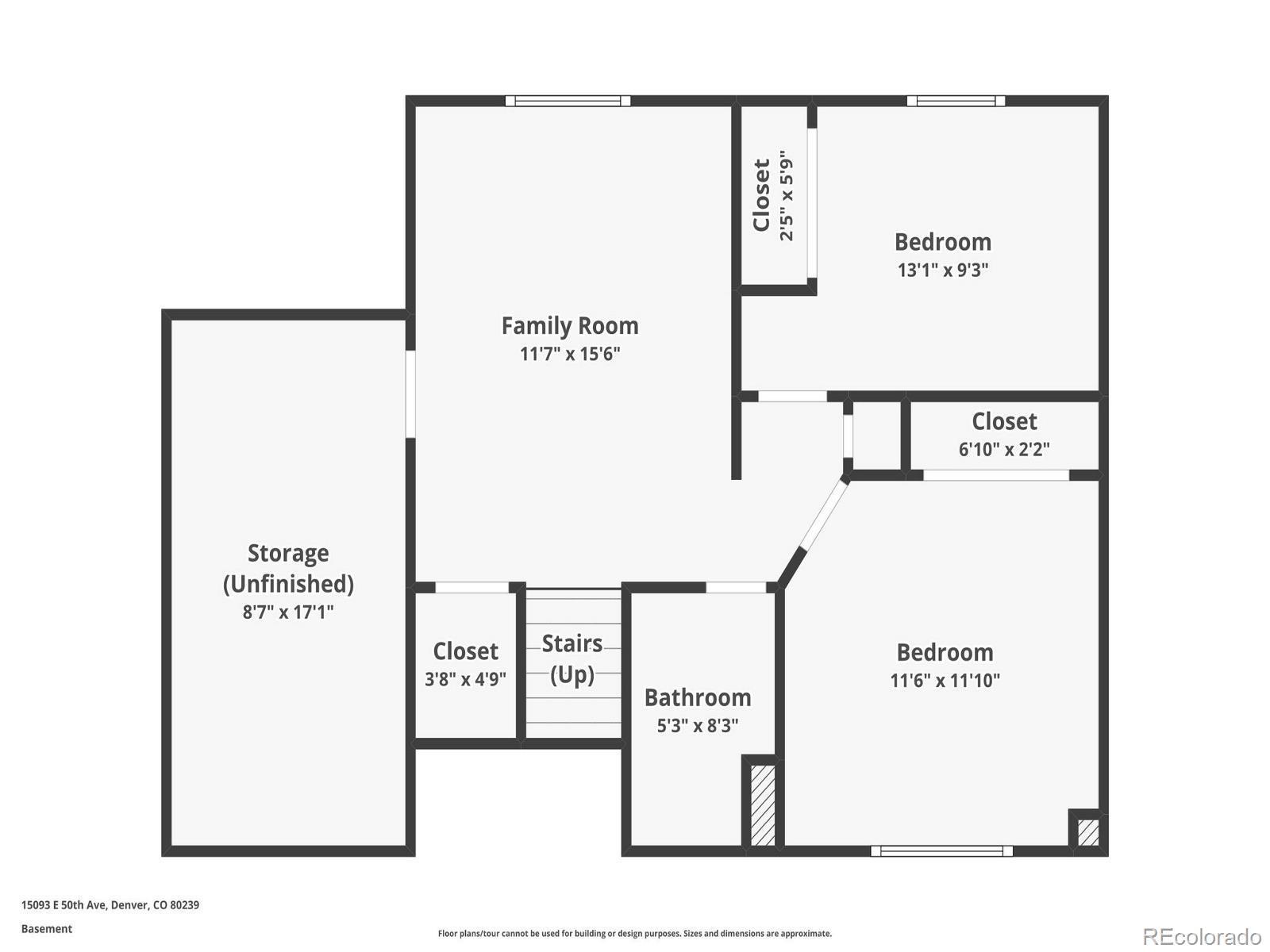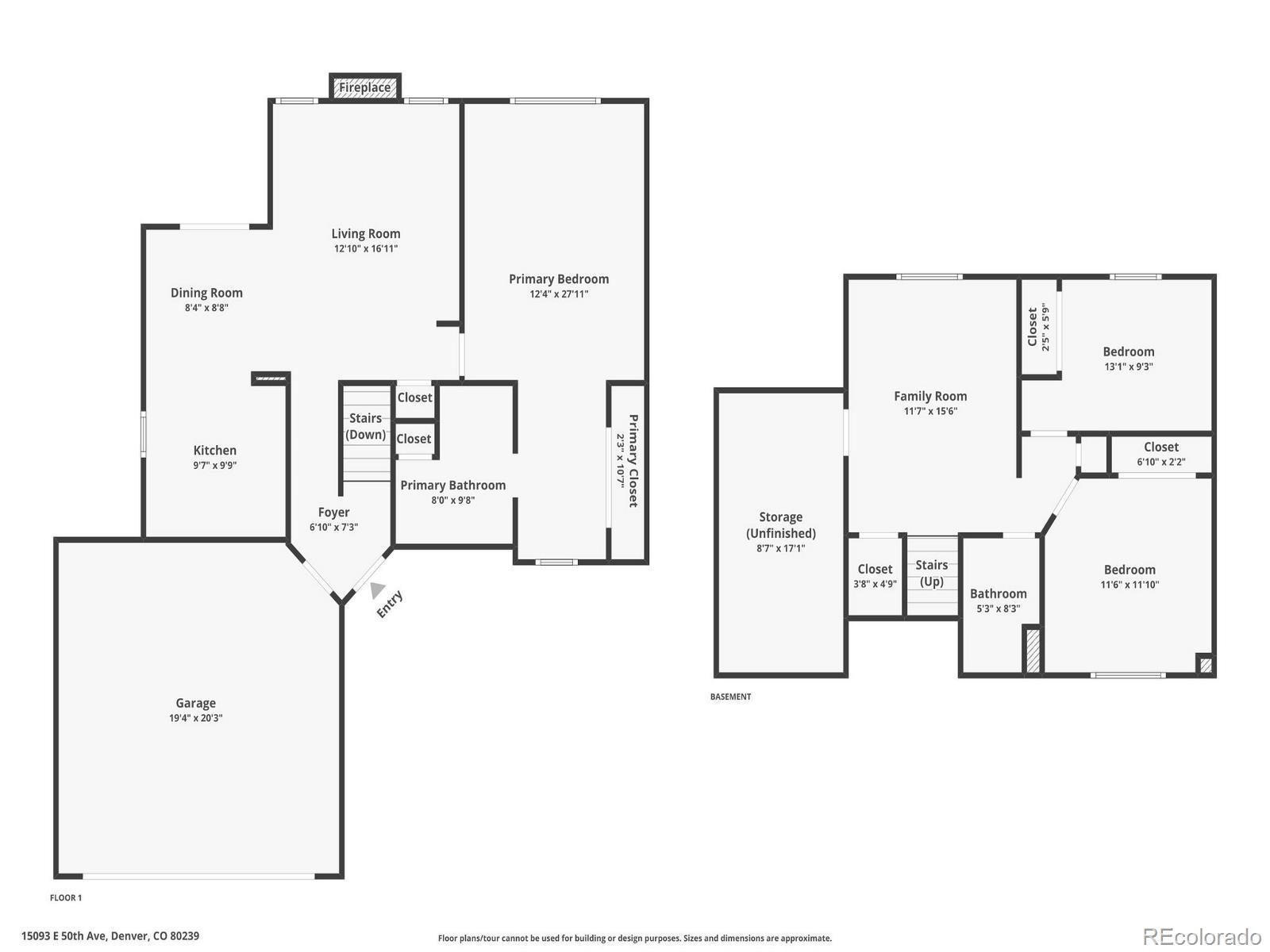Find us on...
Dashboard
- 3 Beds
- 2 Baths
- 1,646 Sqft
- .1 Acres
New Search X
15093 E 50th Avenue
2-1 buydown loan offered by Prefered lender for qualified buyers. Welcome to 15093 E 50th Ave—a beautifully updated 3-bedroom, 2-bath retreat nestled minutes from DIA and downtown Denver. With soaring vaulted ceilings and an open-concept layout, this 1,646 sq ft home offers both space and style. Step inside to discover fresh carpet, elegant tile flooring, and a sunlit living area perfect for entertaining. The kitchen boasts ample cabinetry and flows seamlessly into the dining space. Upstairs, the primary suite features a private bath and generous closet space. Outside, enjoy a low-maintenance backyard oasis with mature trees, ideal for relaxing or hosting summer BBQs. Bonus: hail-resistant roof (2025), solar panels for energy savings (loan assumable), and a 2-car garage. Whether you're a first-time buyer or looking to upgrade, this home delivers comfort, convenience, and value. Click the Virtual Tour link to view the 3D walkthrough. Discounted rate options and no lender fee future refinancing may be available for qualified buyers of this home.
Listing Office: Orchard Brokerage LLC 
Essential Information
- MLS® #7623518
- Price$480,000
- Bedrooms3
- Bathrooms2.00
- Full Baths2
- Square Footage1,646
- Acres0.10
- Year Built1996
- TypeResidential
- Sub-TypeSingle Family Residence
- StyleTraditional
- StatusActive
Community Information
- Address15093 E 50th Avenue
- SubdivisionGateway Village
- CityDenver
- CountyDenver
- StateCO
- Zip Code80239
Amenities
- Parking Spaces2
- ParkingConcrete
- # of Garages2
Utilities
Cable Available, Electricity Available, Electricity Connected, Natural Gas Available, Natural Gas Connected, Phone Available
Interior
- HeatingForced Air
- CoolingCentral Air
- FireplaceYes
- # of Fireplaces1
- FireplacesFamily Room, Gas
- StoriesBi-Level
Interior Features
Eat-in Kitchen, Vaulted Ceiling(s)
Appliances
Dishwasher, Disposal, Microwave, Oven, Refrigerator
Exterior
- Exterior FeaturesPrivate Yard
- RoofComposition
- FoundationSlab
Lot Description
Landscaped, Level, Sprinklers In Front, Sprinklers In Rear
Windows
Double Pane Windows, Window Coverings
School Information
- DistrictDenver 1
- ElementaryGreenwood
- MiddleRachel B. Noel
- HighMontbello
Additional Information
- Date ListedSeptember 4th, 2025
- ZoningR-2
Listing Details
 Orchard Brokerage LLC
Orchard Brokerage LLC
 Terms and Conditions: The content relating to real estate for sale in this Web site comes in part from the Internet Data eXchange ("IDX") program of METROLIST, INC., DBA RECOLORADO® Real estate listings held by brokers other than RE/MAX Professionals are marked with the IDX Logo. This information is being provided for the consumers personal, non-commercial use and may not be used for any other purpose. All information subject to change and should be independently verified.
Terms and Conditions: The content relating to real estate for sale in this Web site comes in part from the Internet Data eXchange ("IDX") program of METROLIST, INC., DBA RECOLORADO® Real estate listings held by brokers other than RE/MAX Professionals are marked with the IDX Logo. This information is being provided for the consumers personal, non-commercial use and may not be used for any other purpose. All information subject to change and should be independently verified.
Copyright 2025 METROLIST, INC., DBA RECOLORADO® -- All Rights Reserved 6455 S. Yosemite St., Suite 500 Greenwood Village, CO 80111 USA
Listing information last updated on November 3rd, 2025 at 2:03pm MST.

