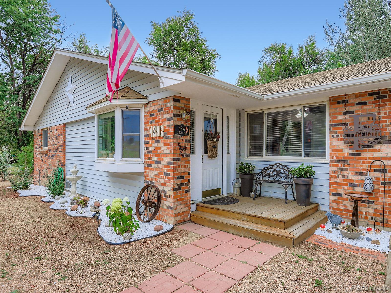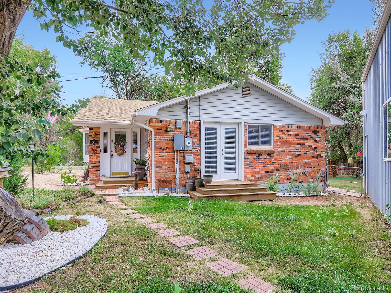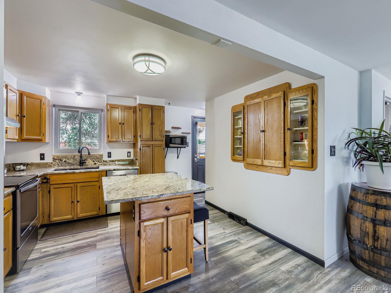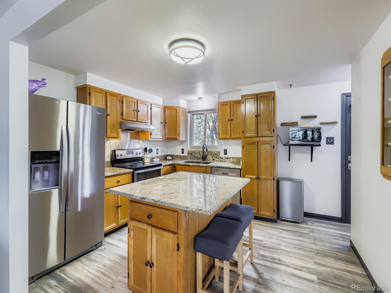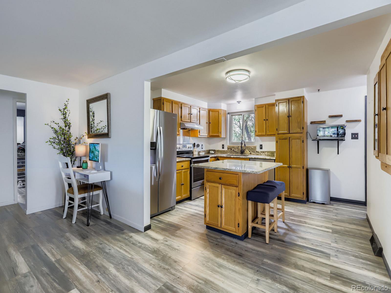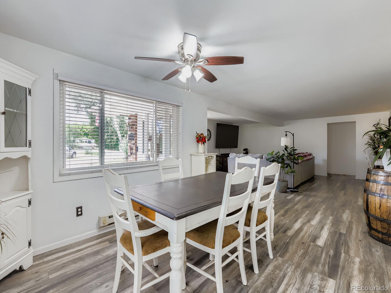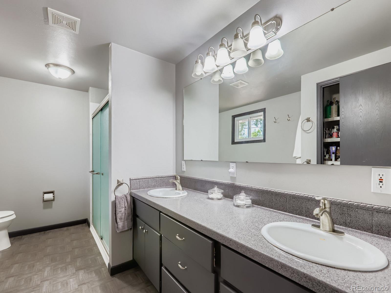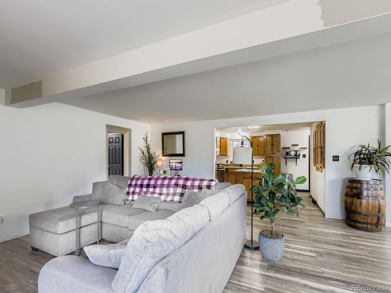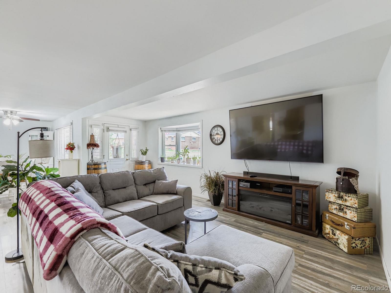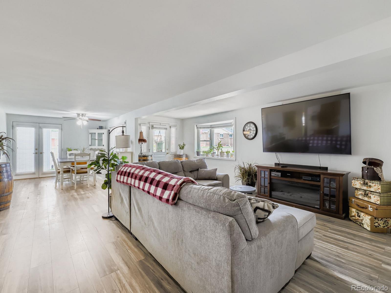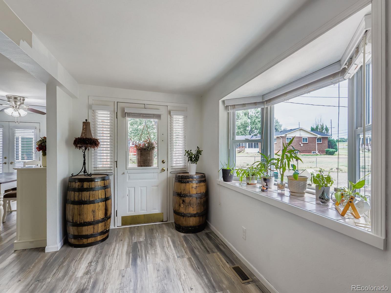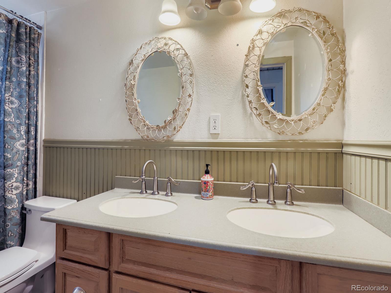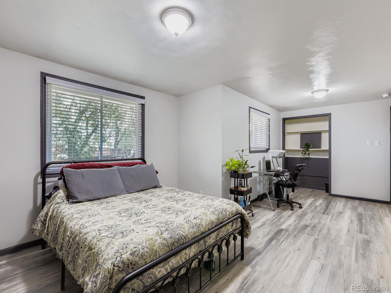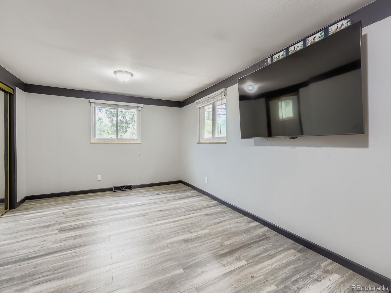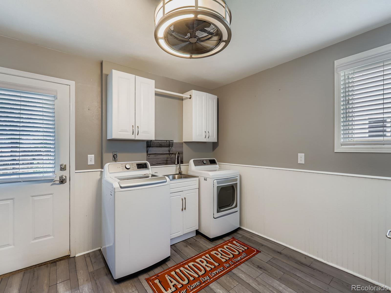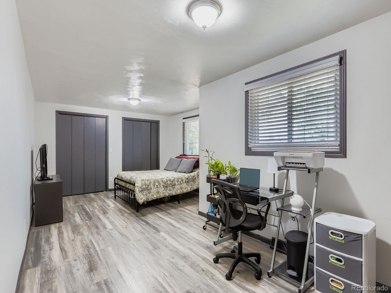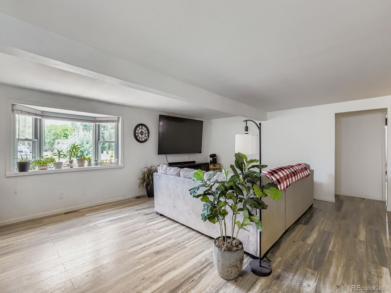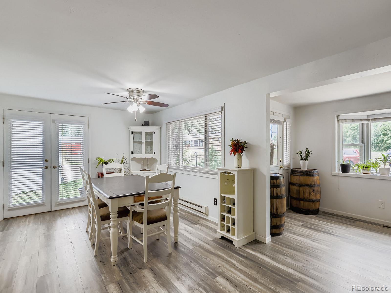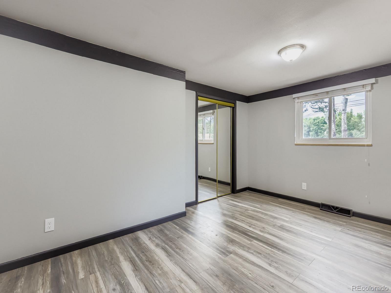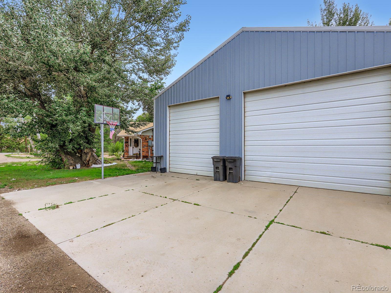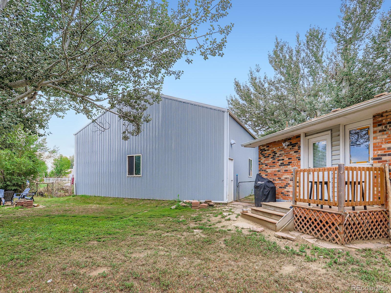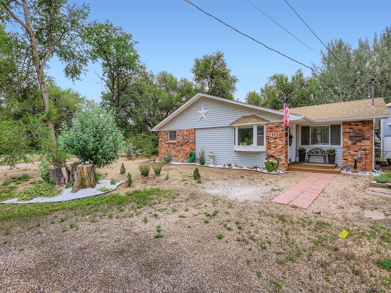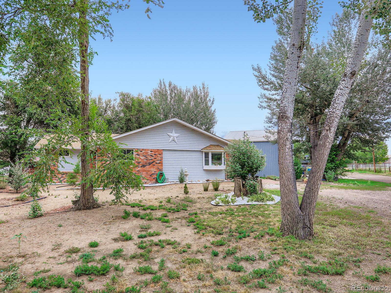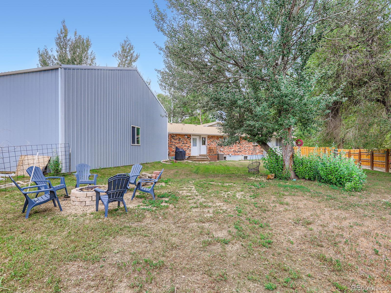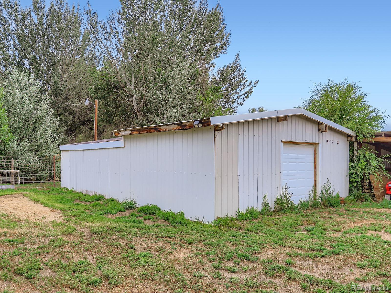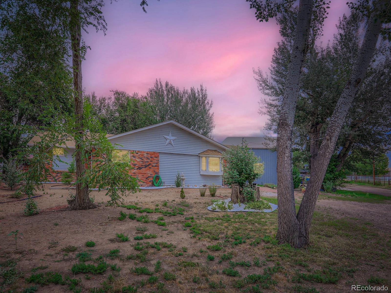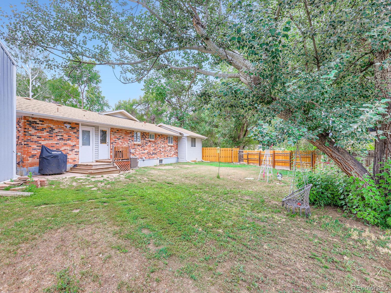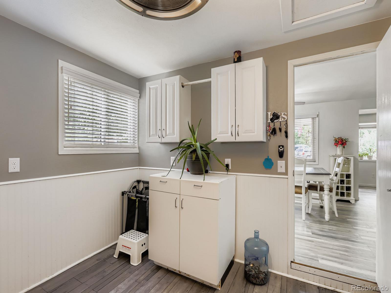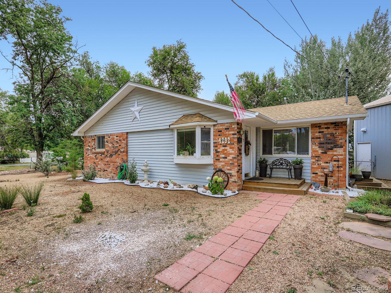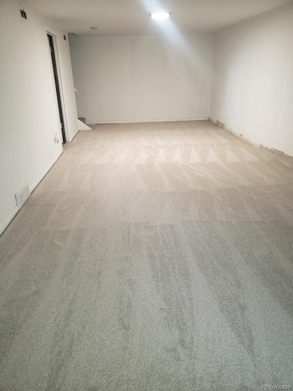Find us on...
Dashboard
- 3 Beds
- 2 Baths
- 2,642 Sqft
- 1.09 Acres
New Search X
4292 N 119th Street
This ranch home on an oversized 1+ ACRE LOT in Boulder county combines comfortable one level living with incredible space for hobbies and RV storage as well as horse or pet facilities. Featuring three bedrooms and two bathrooms, the home offers a bright, open floor plan with new hardwood flooring, fresh paint, and an updated kitchen with granite counters, stainless steel appliances, and a spacious island. Two generously sized main-level bedrooms feature a newly renovated en-suite bathroom and a remodeled guest bath with a jetted tub. The finished basement adds a recreation room, bedroom, with BRAND NEW CARPET and two large storage rooms, with the main-level laundry doubling as a roomy mudroom. Recent system updates include: - New (2025) high end HVAC system with upgraded filtration system. - 2 ½ ton air conditioner (2025) - Furnace also has a new humidifier (2025) - New oversized water heater. (2023) - New (2025) ceiling hung heating and lighting in the detached 6 car garage. MINERAL RIGHTS ARE ALSO INCLUDED!! The standout feature is the massive 30x40 detached garage/outbuilding, complete with oversized commercial doors, new lighting, and heating—perfect for storing vehicles, RV or boat storage, tools, toys, or undertaking serious projects. https://youtube.com/shorts/6I-E_cvJDKI?si=bbPd5xPwdrMXvaIs Check out the like via virtual tours of the garage! For those with animals, the property also includes a barn with good-sized stalls (including a foaling stall), a large tack room, hay storage, and a loafing shed for additional shelter or equipment. There’s also a large shaded dog run or small animal enclosure, and lights on the lot for evening riding. Detached garage can fit 6 cars or 4 cars and inside RV storage otherwise plenty of outside RV or trailer storage space.
Listing Office: Evoke Consulting LLC 
Essential Information
- MLS® #7624378
- Price$849,900
- Bedrooms3
- Bathrooms2.00
- Full Baths2
- Square Footage2,642
- Acres1.09
- Year Built1962
- TypeResidential
- Sub-TypeSingle Family Residence
- StatusPending
Community Information
- Address4292 N 119th Street
- SubdivisionEast County
- CityLafayette
- CountyBoulder
- StateCO
- Zip Code80026
Amenities
- Parking Spaces7
- # of Garages6
Utilities
Cable Available, Electricity Connected, Natural Gas Connected, Phone Connected
Parking
Gravel, Heated Garage, Lighted, Oversized, Oversized Door, RV Garage, Storage
Interior
- HeatingForced Air
- CoolingCentral Air
- StoriesOne
Interior Features
Granite Counters, Kitchen Island, Open Floorplan, Primary Suite
Appliances
Dishwasher, Humidifier, Microwave, Oven, Refrigerator, Sump Pump
Exterior
- Exterior FeaturesDog Run, Private Yard
- Lot DescriptionLandscaped, Many Trees
- RoofComposition
- FoundationConcrete Perimeter
School Information
- DistrictSt. Vrain Valley RE-1J
- ElementaryRed Hawk
- MiddleErie
- HighErie
Additional Information
- Date ListedJuly 26th, 2025
- ZoningRR
Listing Details
 Evoke Consulting LLC
Evoke Consulting LLC
 Terms and Conditions: The content relating to real estate for sale in this Web site comes in part from the Internet Data eXchange ("IDX") program of METROLIST, INC., DBA RECOLORADO® Real estate listings held by brokers other than RE/MAX Professionals are marked with the IDX Logo. This information is being provided for the consumers personal, non-commercial use and may not be used for any other purpose. All information subject to change and should be independently verified.
Terms and Conditions: The content relating to real estate for sale in this Web site comes in part from the Internet Data eXchange ("IDX") program of METROLIST, INC., DBA RECOLORADO® Real estate listings held by brokers other than RE/MAX Professionals are marked with the IDX Logo. This information is being provided for the consumers personal, non-commercial use and may not be used for any other purpose. All information subject to change and should be independently verified.
Copyright 2025 METROLIST, INC., DBA RECOLORADO® -- All Rights Reserved 6455 S. Yosemite St., Suite 500 Greenwood Village, CO 80111 USA
Listing information last updated on December 18th, 2025 at 9:48pm MST.

