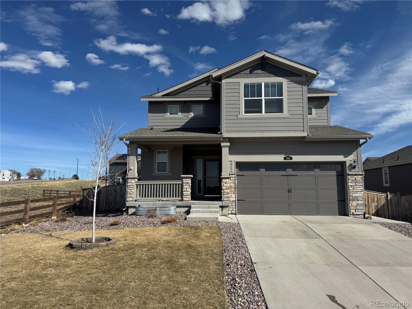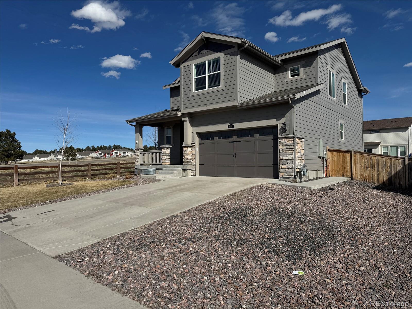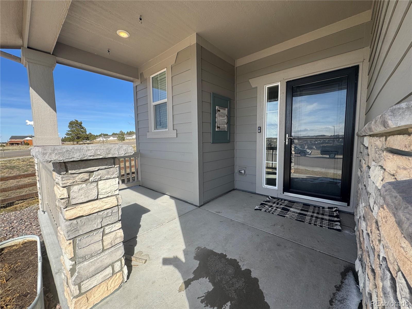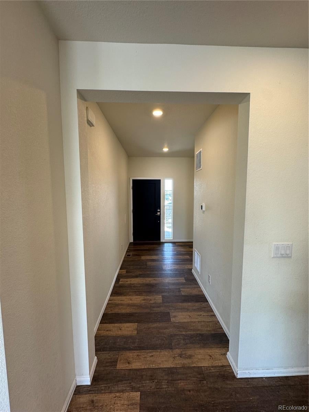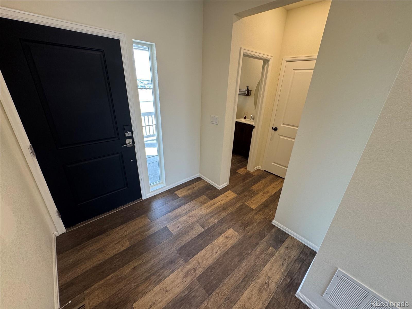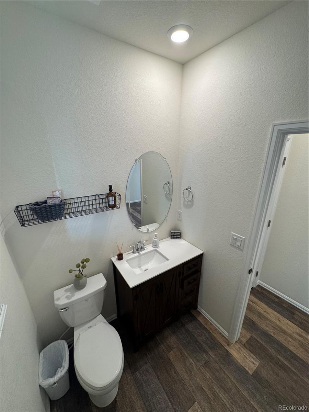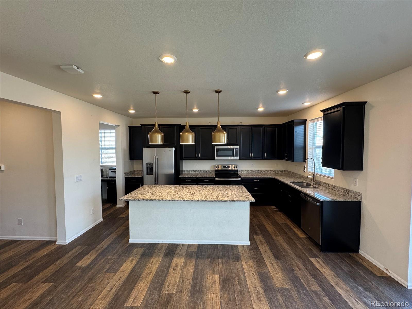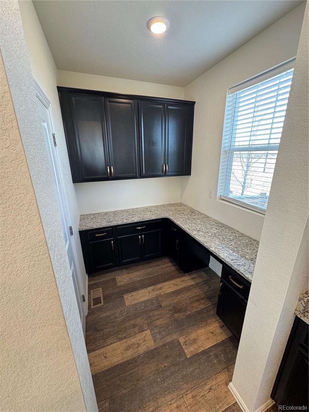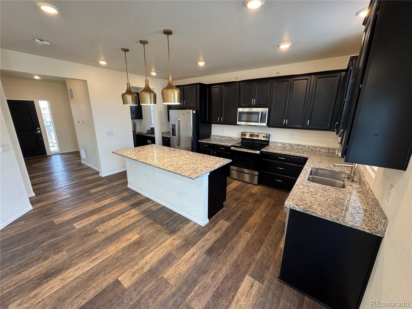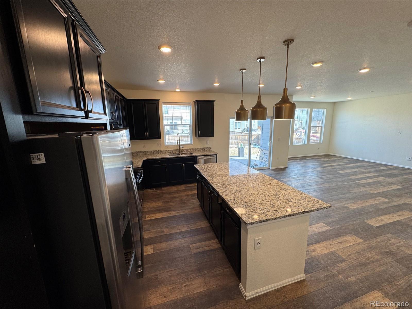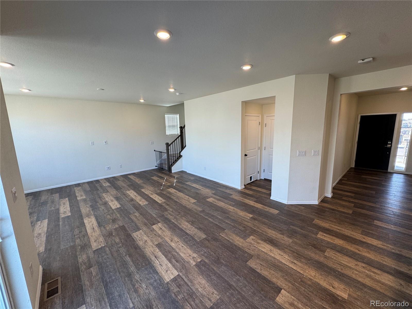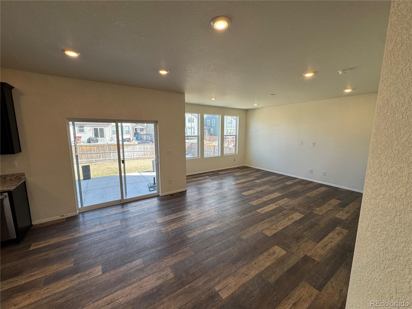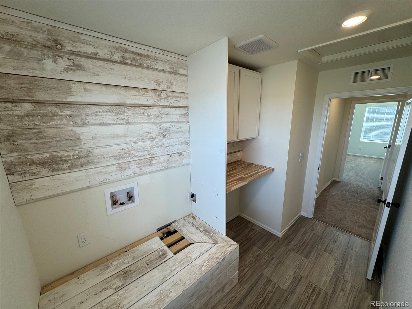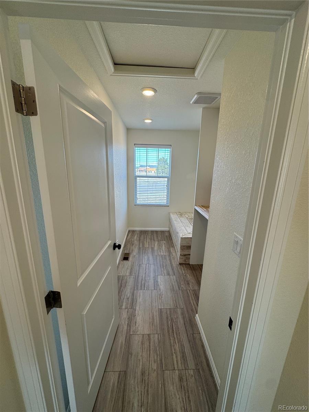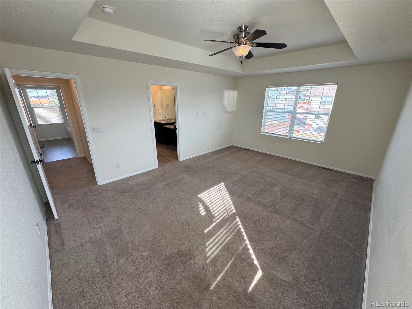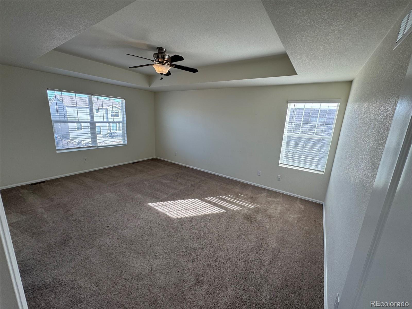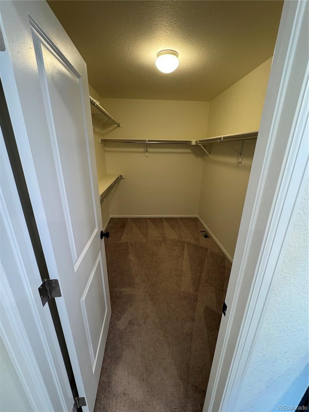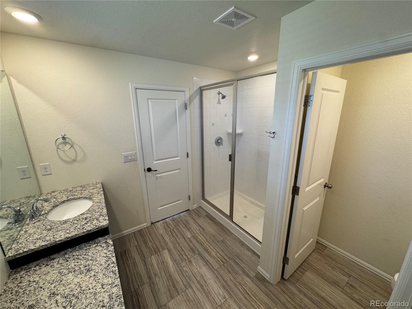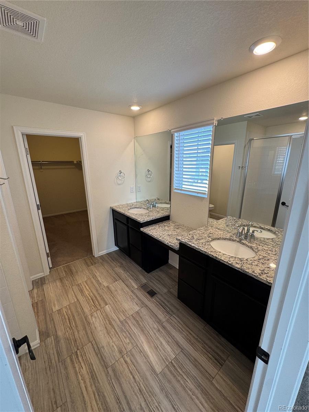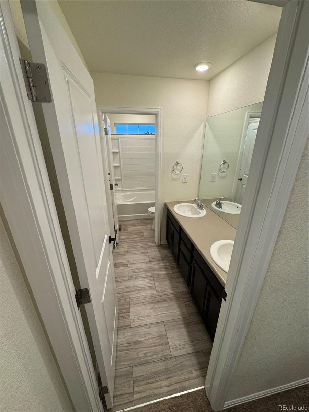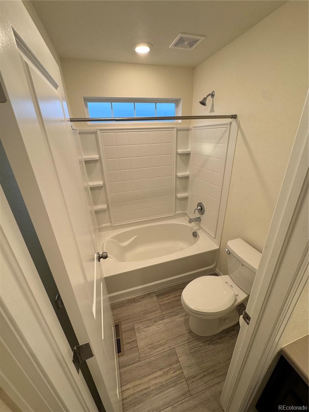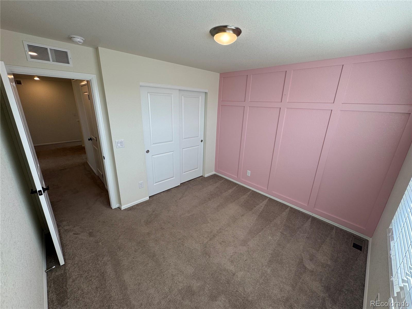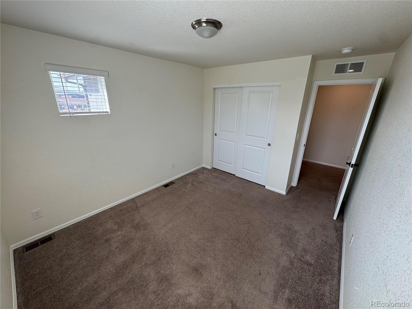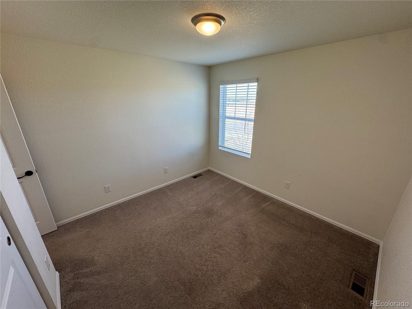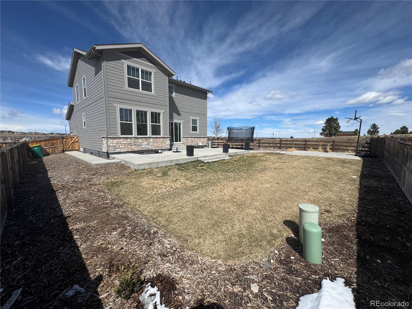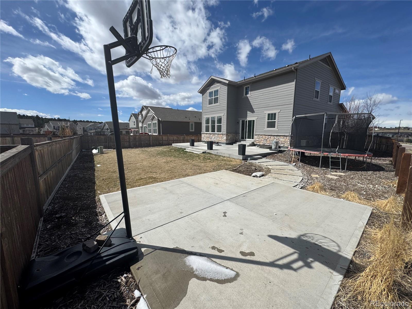Find us on...
Dashboard
- 4 Beds
- 3 Baths
- 2,111 Sqft
- .16 Acres
New Search X
914 Peach Leaf Lane
Introducing 914 Peach Leaf Lane — a striking modern home in Elizabeth’s sought-after Gold Creek Valley neighborhood. Built in 2020 and meticulously maintained, this spacious 4-bedroom, 2.5-bathroom residence offers 2,111 sq ft of stylish living, plus a full 915 sq ft unfinished basement with roughed in plumbing ready for your creative vision. New homes in the area are smaller and no basement for around the same price. ? Main-Level Highlights •Open-concept living featuring high ceilings, wood-look flooring, and seamless flow into the well-appointed kitchen •Chef’s kitchen with rich, custom cabinetry, oversized granite-topped island, stainless appliances, and built-in office nook—perfect for remote work •Mudroom and half-bath conveniently located near the garage and front door entry ??? Upper-Level Comfort & Convenience •Luxurious primary suite with tray ceiling, spacious walk-in closet, dual sinks, and a walk-in shower •Three additional bedrooms, a full bath, and an upstairs laundry room featuring built-in cabinets and clothing rack for easy organization ?? Outdoor & Garage Features •Fully landscaped corner lot with sprinkler systems in front and back, plus a drip irrigation line—ideal for avid gardeners •Expansive concrete patio along the rear and side cement pad—perfect for outdoor dining, fire pit evenings, play space, or even a mini-basketball court •Side garden area with drip line, anchored trampoline, and charming covered front porch with anchored hooks ready for your porch swing to catch all the beautiful western sunsets •2-car attached garage equipped with built-in storage cabinets and overhead storage rack ?? Smart Additions & Peace of Mind •Radon mitigation system already in place for added safety •Includes the balance of the sellers Blue Ribbon warranty—14 months of coverage •Low monthly HOA ($52) that maintains community parks and playgrounds and includes trash removal and recycling
Listing Office: HomeSmart 
Essential Information
- MLS® #7625299
- Price$559,500
- Bedrooms4
- Bathrooms3.00
- Full Baths1
- Half Baths1
- Square Footage2,111
- Acres0.16
- Year Built2020
- TypeResidential
- Sub-TypeSingle Family Residence
- StyleContemporary
- StatusPending
Community Information
- Address914 Peach Leaf Lane
- SubdivisionGold Creek Valley
- CityElizabeth
- CountyElbert
- StateCO
- Zip Code80107
Amenities
- AmenitiesPark, Playground
- Parking Spaces2
- # of Garages2
Utilities
Cable Available, Electricity Connected, Natural Gas Connected
Parking
Concrete, Dry Walled, Finished Garage
Interior
- HeatingForced Air
- CoolingCentral Air
- StoriesTwo
Interior Features
Ceiling Fan(s), Entrance Foyer, High Ceilings, High Speed Internet, Kitchen Island, Marble Counters, Open Floorplan, Pantry, Primary Suite, Radon Mitigation System, Smoke Free, Walk-In Closet(s)
Appliances
Dishwasher, Disposal, Gas Water Heater, Microwave, Oven, Range, Refrigerator, Sump Pump
Exterior
- WindowsWindow Coverings
- RoofComposition
- FoundationConcrete Perimeter, Slab
Lot Description
Corner Lot, Landscaped, Sprinklers In Front, Sprinklers In Rear
School Information
- DistrictElizabeth C-1
- ElementaryRunning Creek
- MiddleElizabeth
- HighElizabeth
Additional Information
- Date ListedMarch 22nd, 2025
- ZoningRES
Listing Details
 HomeSmart
HomeSmart
 Terms and Conditions: The content relating to real estate for sale in this Web site comes in part from the Internet Data eXchange ("IDX") program of METROLIST, INC., DBA RECOLORADO® Real estate listings held by brokers other than RE/MAX Professionals are marked with the IDX Logo. This information is being provided for the consumers personal, non-commercial use and may not be used for any other purpose. All information subject to change and should be independently verified.
Terms and Conditions: The content relating to real estate for sale in this Web site comes in part from the Internet Data eXchange ("IDX") program of METROLIST, INC., DBA RECOLORADO® Real estate listings held by brokers other than RE/MAX Professionals are marked with the IDX Logo. This information is being provided for the consumers personal, non-commercial use and may not be used for any other purpose. All information subject to change and should be independently verified.
Copyright 2025 METROLIST, INC., DBA RECOLORADO® -- All Rights Reserved 6455 S. Yosemite St., Suite 500 Greenwood Village, CO 80111 USA
Listing information last updated on October 22nd, 2025 at 9:34am MDT.

