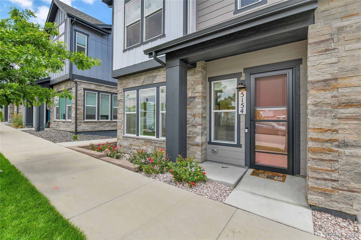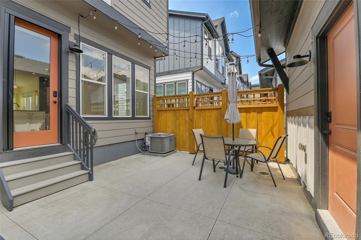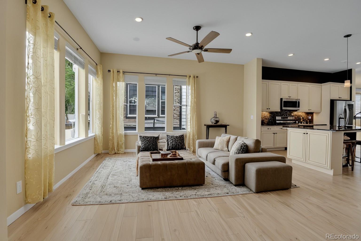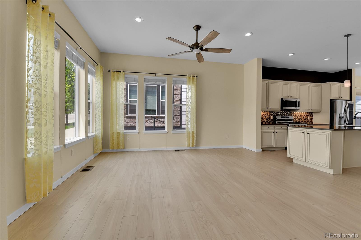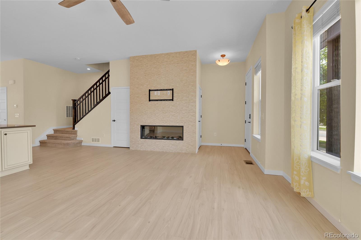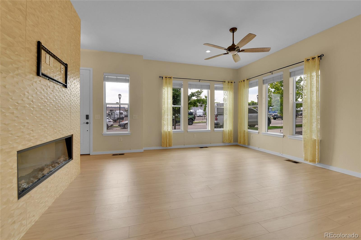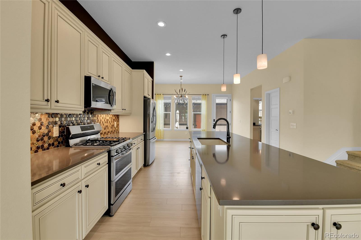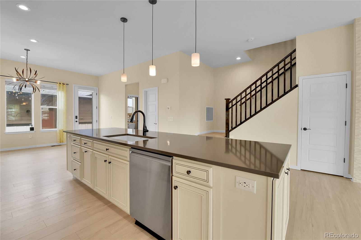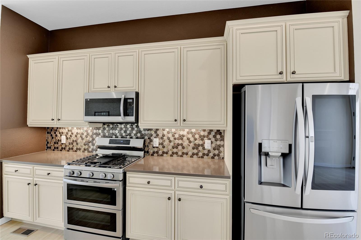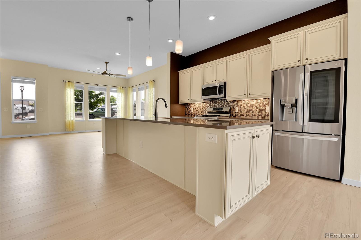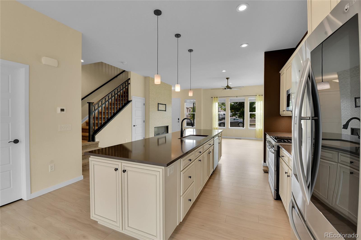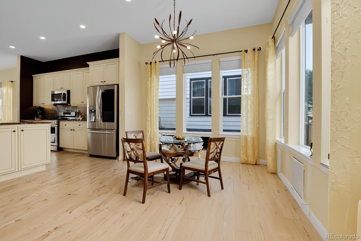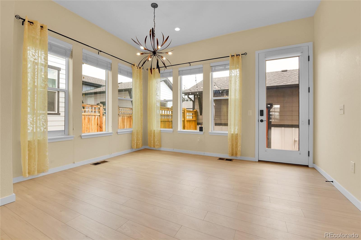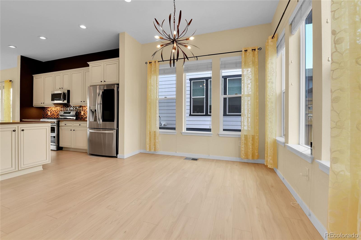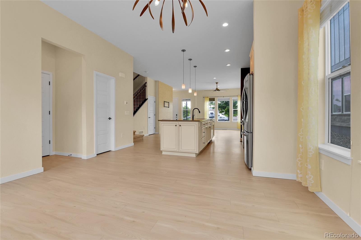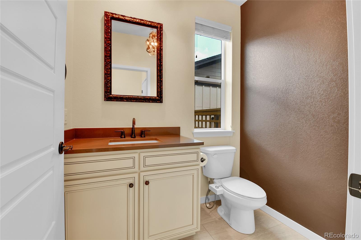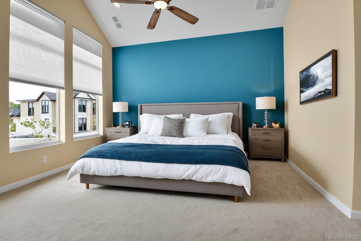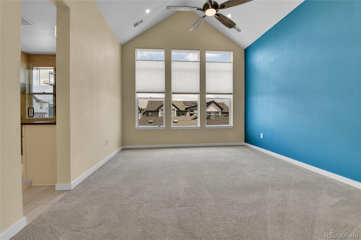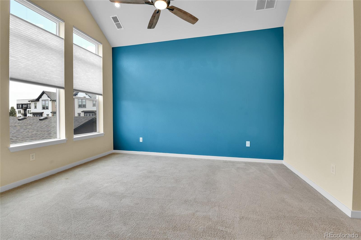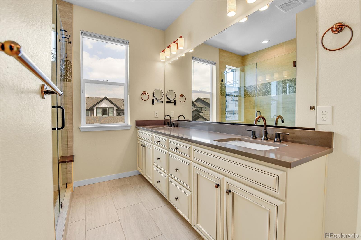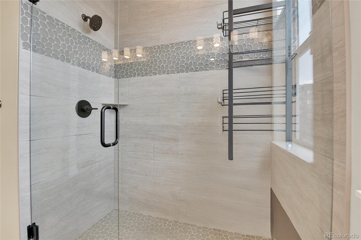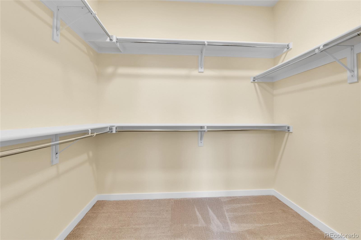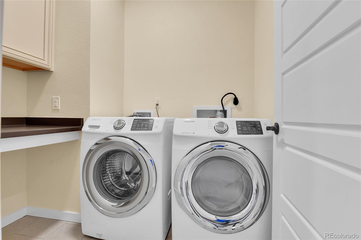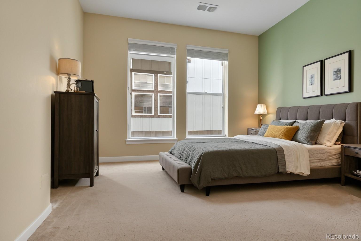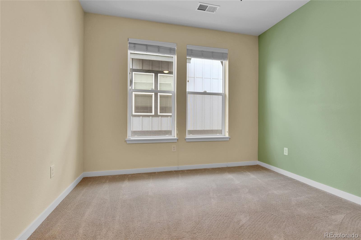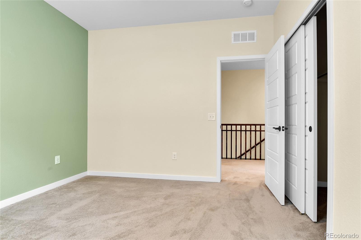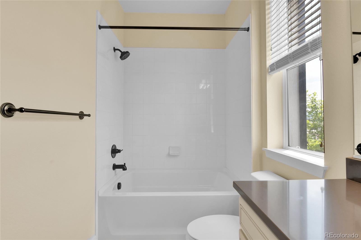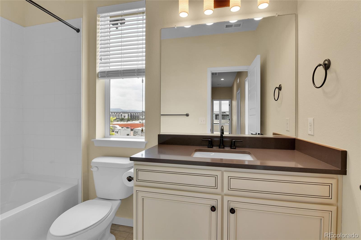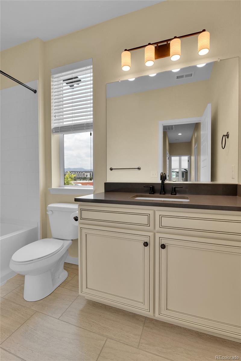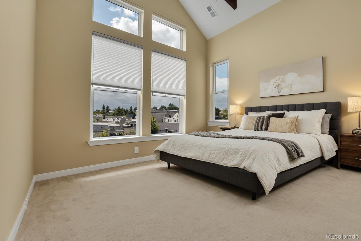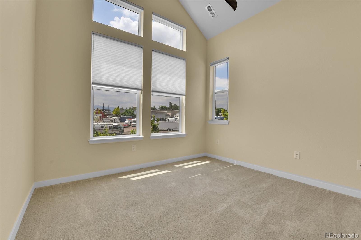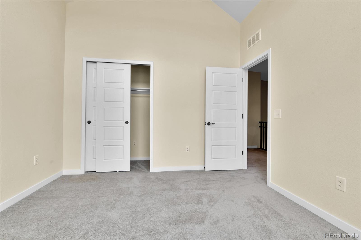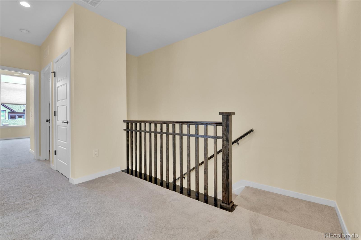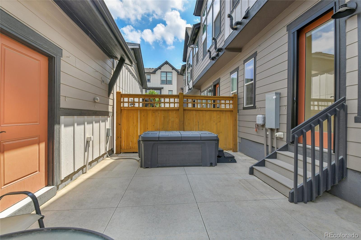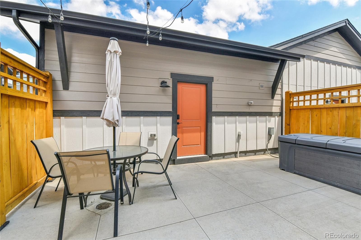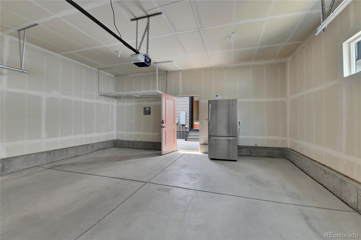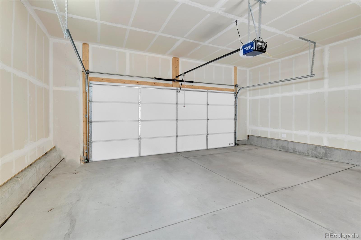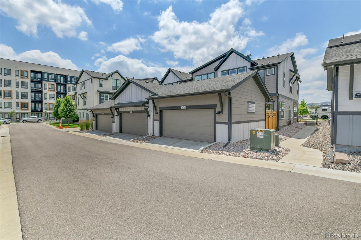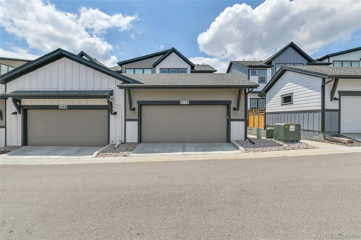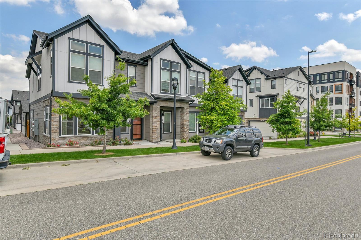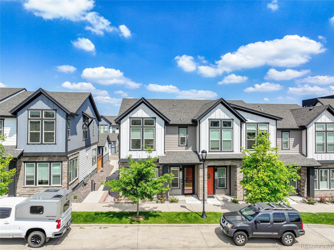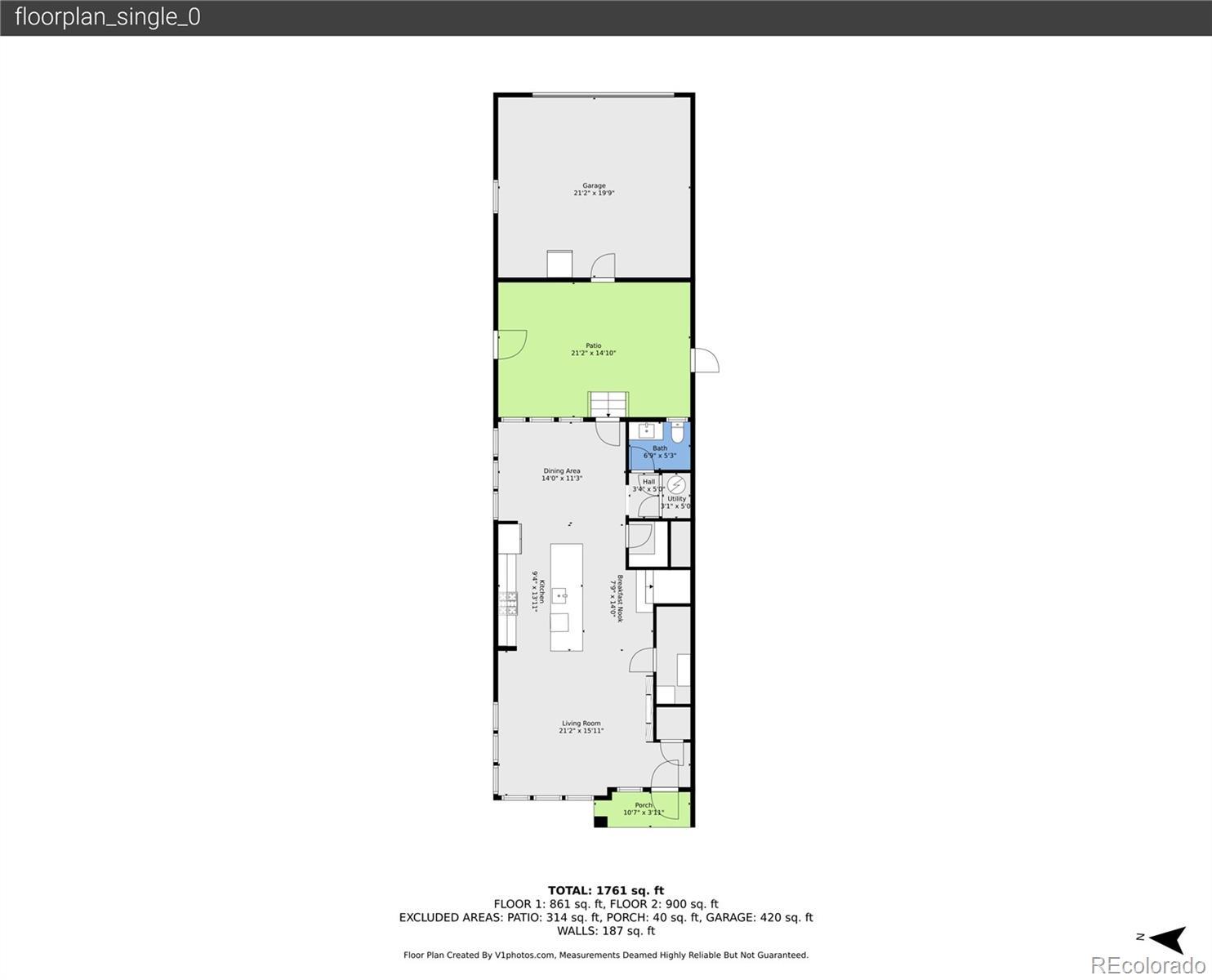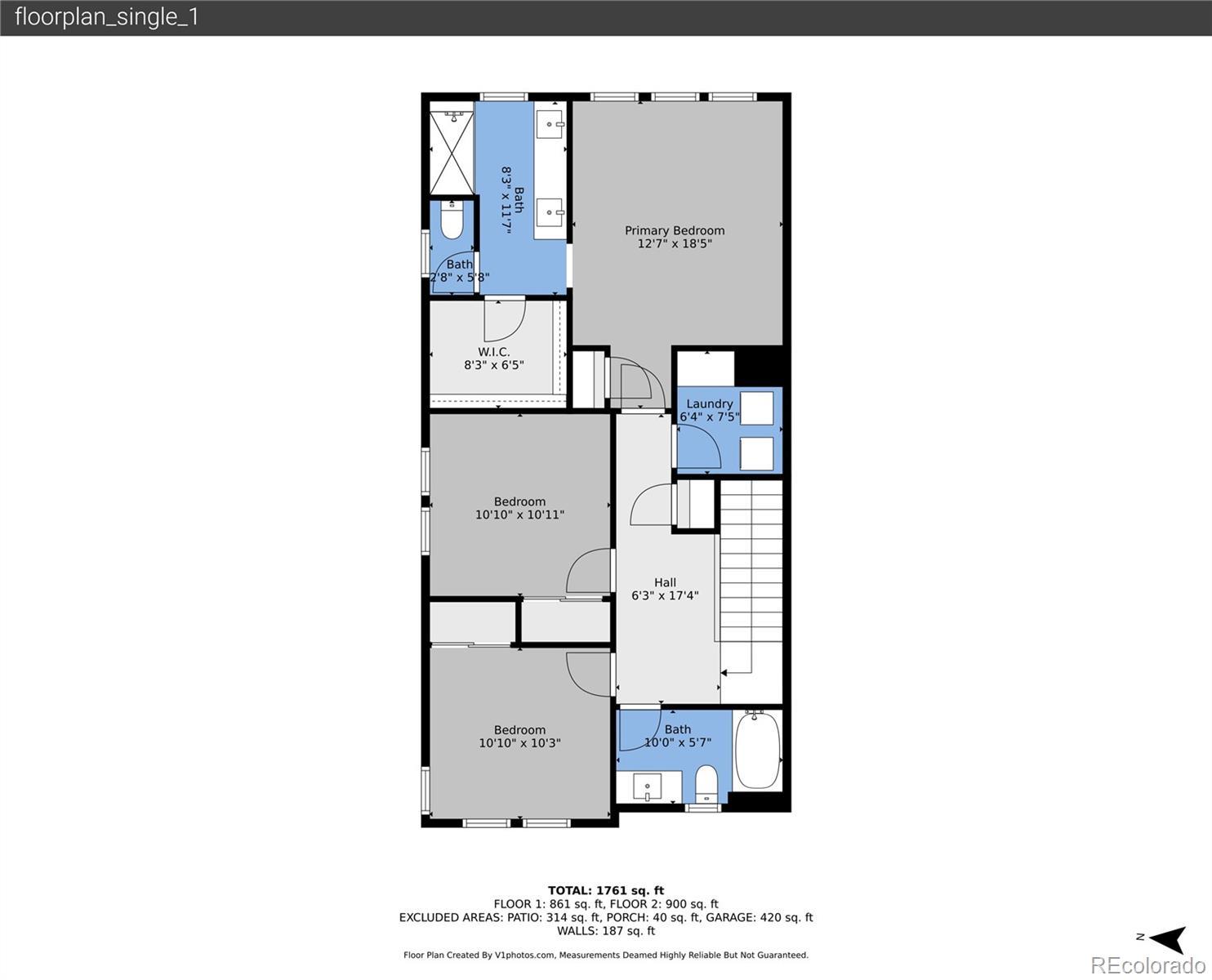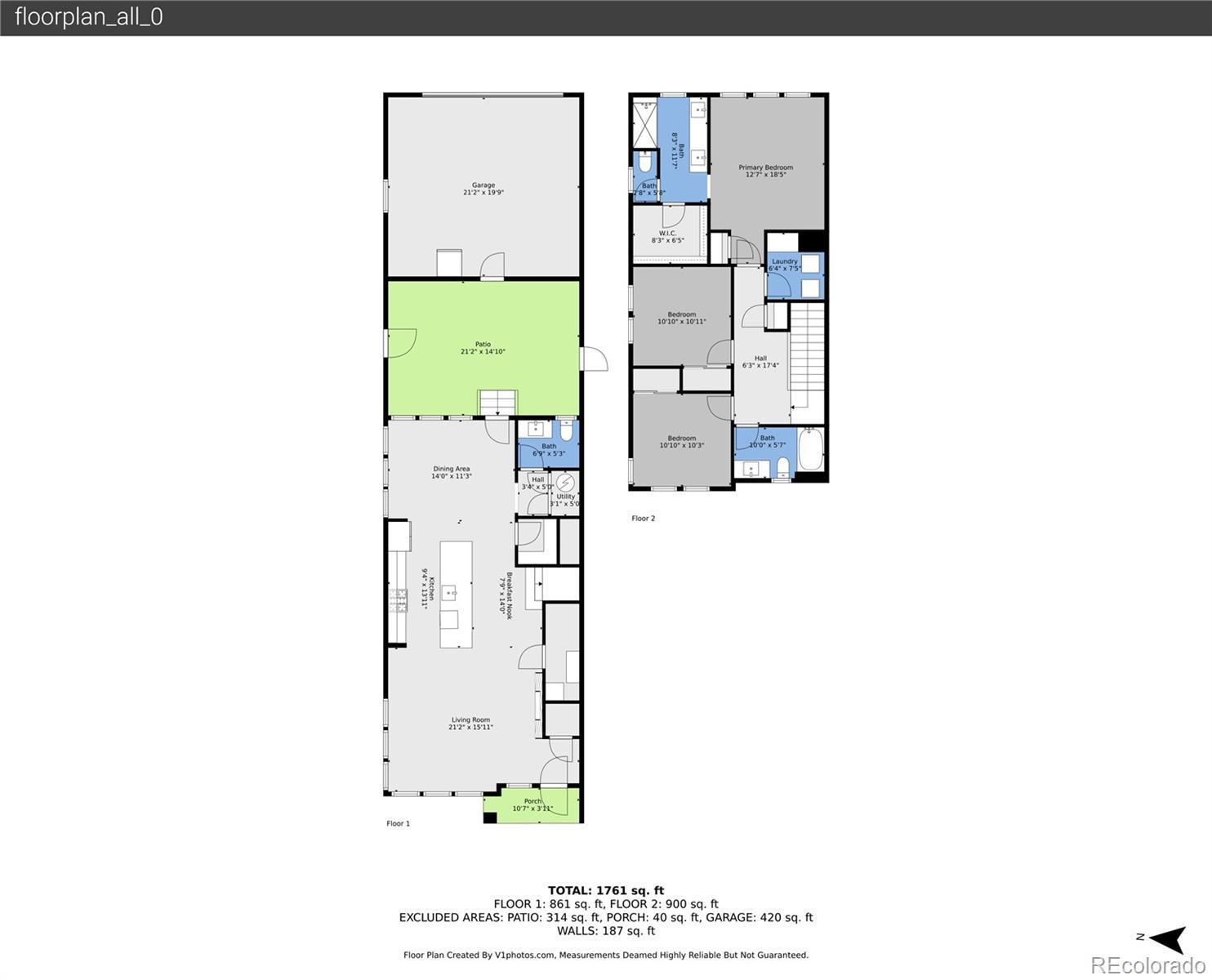Find us on...
Dashboard
- 3 Beds
- 3 Baths
- 1,886 Sqft
- .06 Acres
New Search X
5154 Taft Court
Back on the Market (Buyers home didn't sell). Turn-key, well-maintained, townhome in desirable Wheat Ridge Hance Station. This beautiful home's open floor plan with tall windows allows natural light to flood in, making the home bright and welcoming. The living room flows seamlessly into the kitchen with a large kitchen island, gas range, microwave, and refrigerator (all stainless steel appliances). A large walk-in pantry, walk-in coat closet, raised countertops in kitchen and baths, and custom premium tiling are just some of the many upgrades in this impressive home. The dining room is off the kitchen with access to the private courtyard, perfect for grilling, potted plants, and gatherings with friends and family, including a 2-car detached garage. A half bath completes the main floor. Upstairs features the primary suite with vaulted ceilings, a private en-suite bathroom, and a walk-in closet. On the second floor, there are two additional sunny, spacious bedrooms with high ceilings, as well as a full-sized bathroom and laundry room, including washer and dryer. Carpeting throughout the second floor adds comfort to your living spaces. The townhouse has high-speed internet available. Amazing storage throughout the home, making it easy to keep everything organized and tidy. This townhome is move-in-ready, so you can start enjoying your new home immediately. This truly fantastic location is just steps from the Wheat Ridge light rail station and is close to Old Town Arvada, Golden, and I-70.
Listing Office: Sherlock Homes 
Essential Information
- MLS® #7626063
- Price$555,000
- Bedrooms3
- Bathrooms3.00
- Full Baths1
- Half Baths1
- Square Footage1,886
- Acres0.06
- Year Built2022
- TypeResidential
- Sub-TypeTownhouse
- StatusPending
Community Information
- Address5154 Taft Court
- SubdivisionHance Ranch, Hance Station
- CityWheat Ridge
- CountyJefferson
- StateCO
- Zip Code80033
Amenities
- Parking Spaces2
- # of Garages2
Utilities
Cable Available, Electricity Connected, Natural Gas Connected, Phone Available
Parking
Concrete, Exterior Access Door, Storage
Interior
- HeatingForced Air
- CoolingCentral Air
- FireplaceYes
- # of Fireplaces1
- FireplacesLiving Room
- StoriesTwo
Interior Features
Ceiling Fan(s), Smoke Free, Hot Tub, Vaulted Ceiling(s), Walk-In Closet(s)
Appliances
Dishwasher, Dryer, Microwave, Range, Refrigerator, Washer
Exterior
- Exterior FeaturesSpa/Hot Tub
- RoofComposition
Lot Description
Near Public Transit, Sprinklers In Front
Windows
Double Pane Windows, Window Coverings, Window Treatments
School Information
- DistrictJefferson County R-1
- ElementaryVanderhoof
- MiddleDrake
- HighArvada West
Additional Information
- Date ListedJuly 3rd, 2025
Listing Details
 Sherlock Homes
Sherlock Homes
 Terms and Conditions: The content relating to real estate for sale in this Web site comes in part from the Internet Data eXchange ("IDX") program of METROLIST, INC., DBA RECOLORADO® Real estate listings held by brokers other than RE/MAX Professionals are marked with the IDX Logo. This information is being provided for the consumers personal, non-commercial use and may not be used for any other purpose. All information subject to change and should be independently verified.
Terms and Conditions: The content relating to real estate for sale in this Web site comes in part from the Internet Data eXchange ("IDX") program of METROLIST, INC., DBA RECOLORADO® Real estate listings held by brokers other than RE/MAX Professionals are marked with the IDX Logo. This information is being provided for the consumers personal, non-commercial use and may not be used for any other purpose. All information subject to change and should be independently verified.
Copyright 2025 METROLIST, INC., DBA RECOLORADO® -- All Rights Reserved 6455 S. Yosemite St., Suite 500 Greenwood Village, CO 80111 USA
Listing information last updated on December 24th, 2025 at 8:33am MST.

