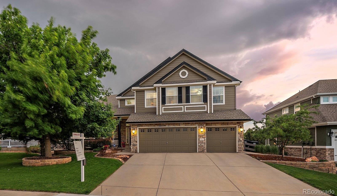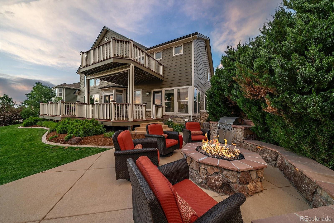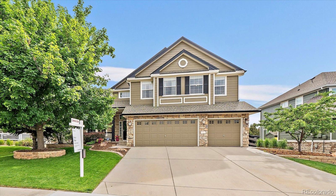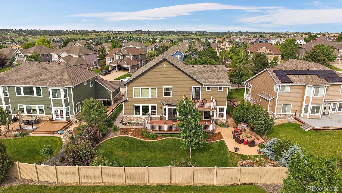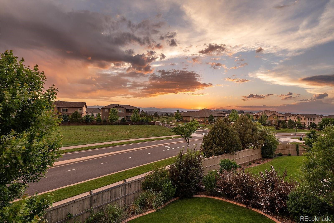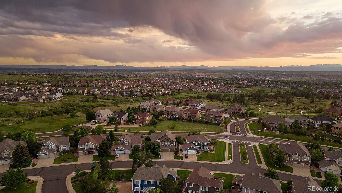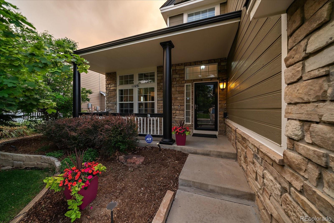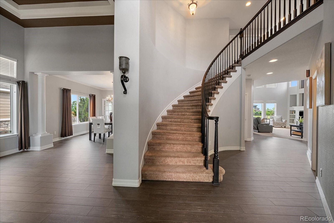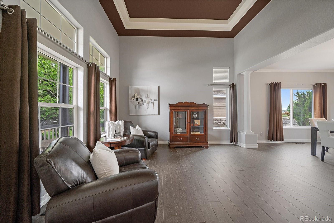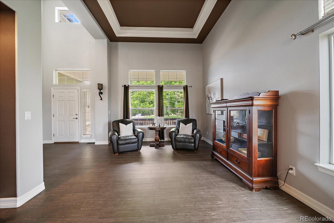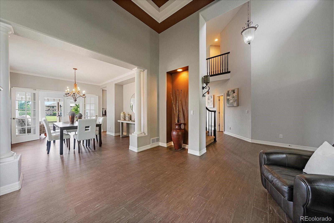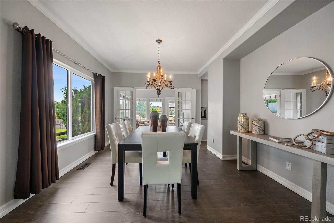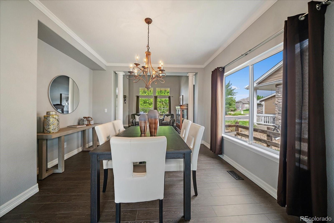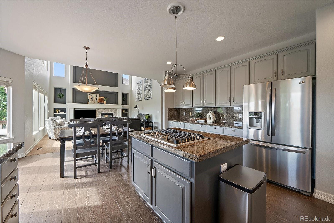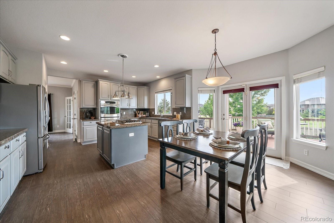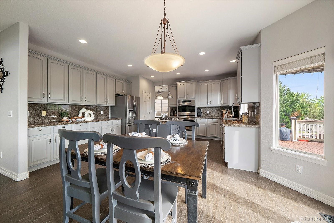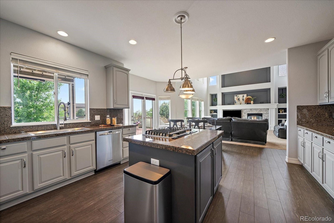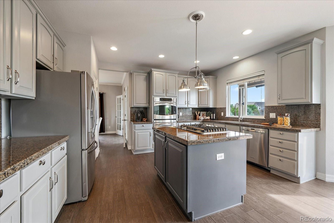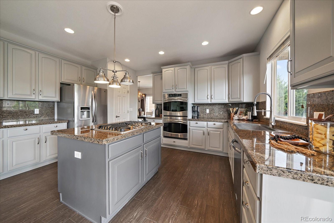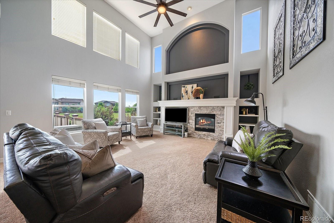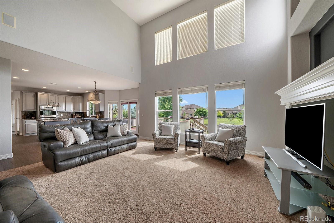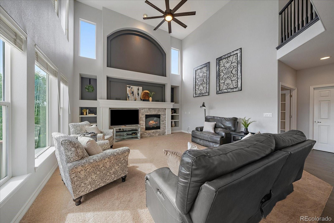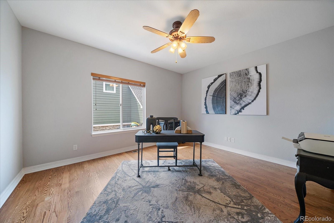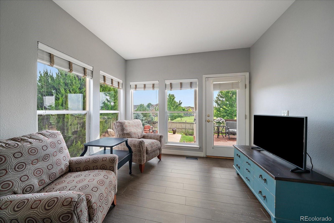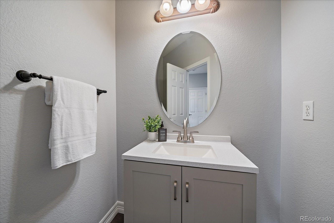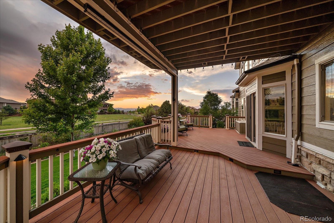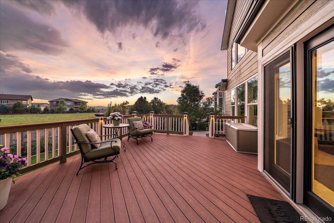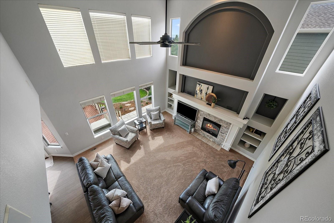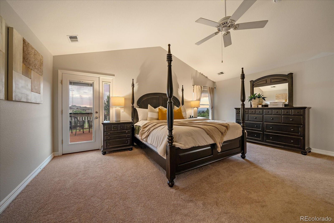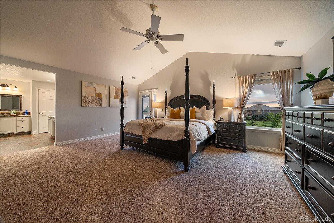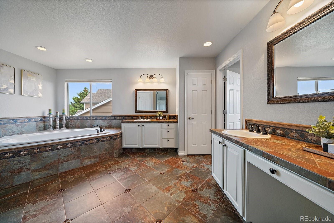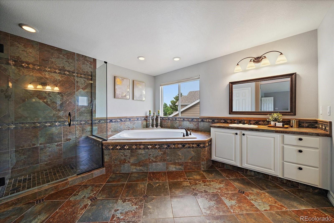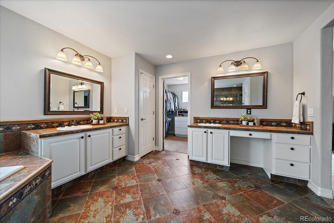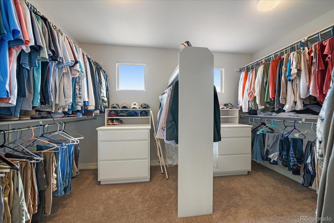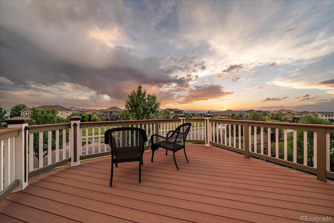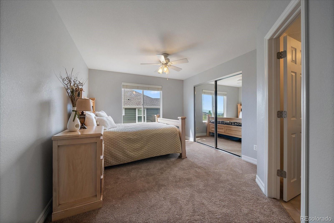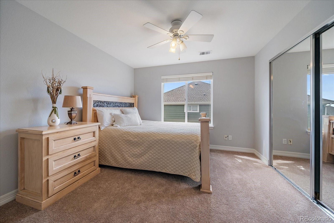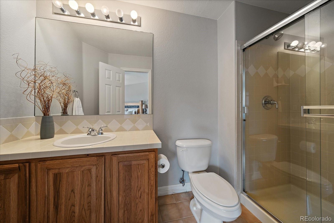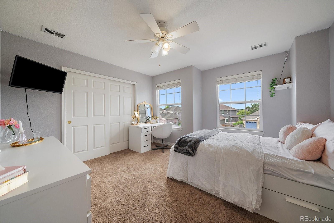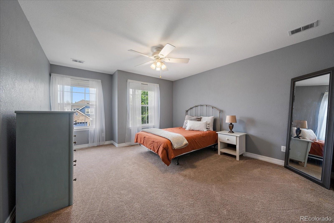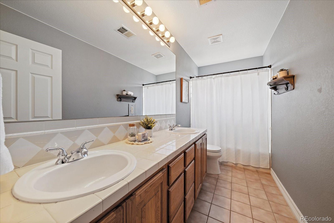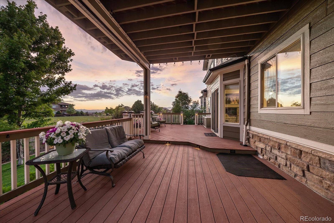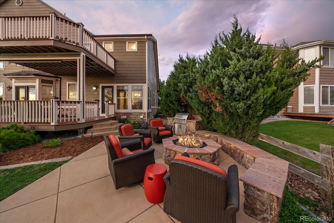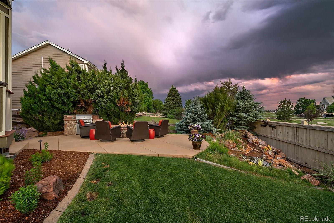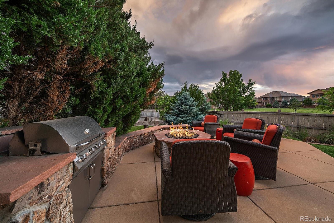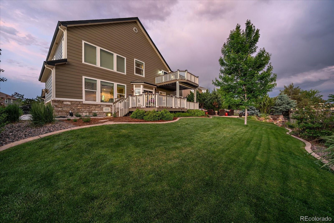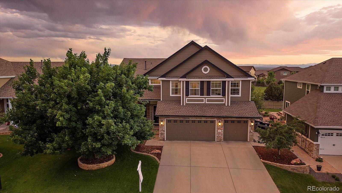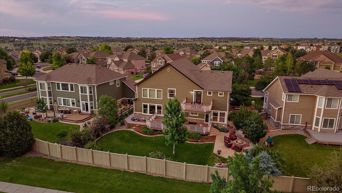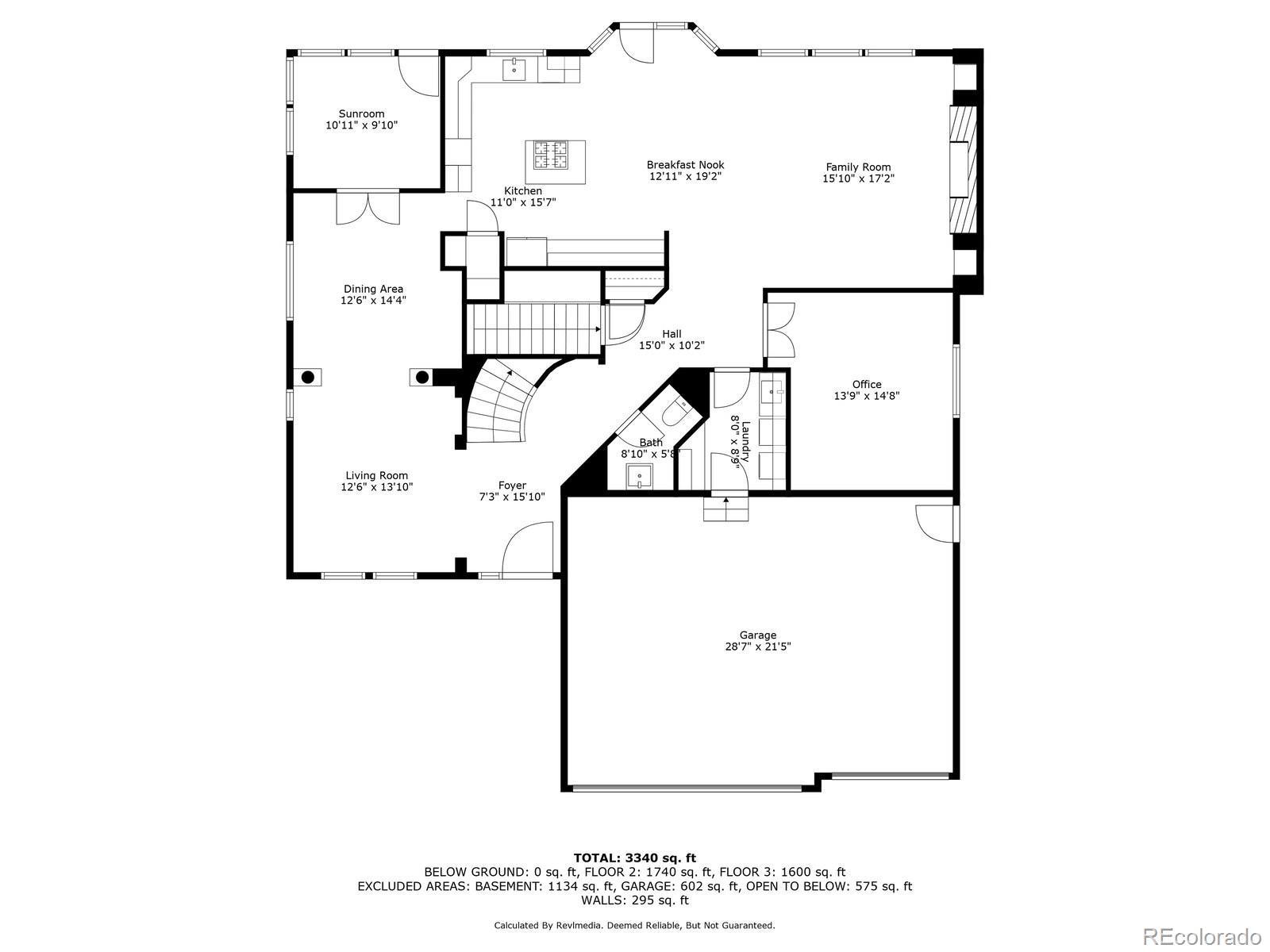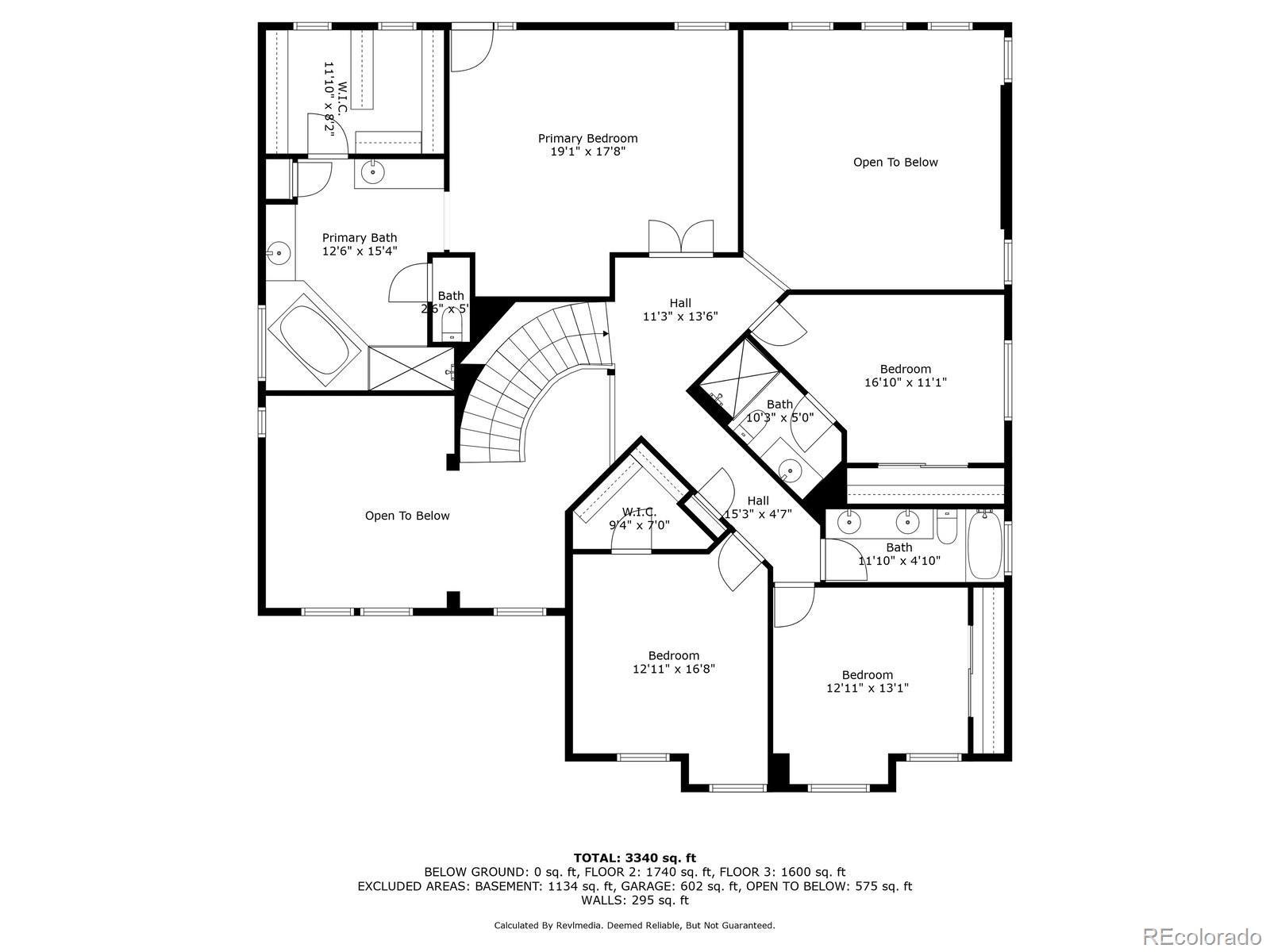Find us on...
Dashboard
- 4 Beds
- 4 Baths
- 3,551 Sqft
- .21 Acres
New Search X
11691 Riverdale Drive
Perfectly perched to take in stunning mountain views, this four-bedroom, four-bathroom gem is the entertainer’s dream you’ve been waiting for. From the moment you enter, you're greeted with dramatic vaulted ceilings, an elegant curved staircase, and sophisticated finishes throughout. The open-concept main level boasts a spacious formal living and dining area, a large private office with hardwood floors, a sunroom and an effortless flow into the heart of the home—an updated kitchen featuring sleek stainless-steel appliances, a double oven, gas range in the island, and granite countertops. Gather in the spacious family room with a cozy gas fireplace and large windows that flood the space with natural light. Just outside, your Colorado outdoor lifestyle awaits—a massive custom deck with breathtaking mountain views, concrete patio featuring an outdoor grill and fire pit connected to natural gas, outdoor audio system, a calming water feature and meticulously manicured landscaping that truly sets the scene. Upstairs, your generously sized primary retreat includes a spa-inspired ensuite with dual vanities, jetted tub, and a large walk-in shower—plus private deck to soak in those gorgeous Colorado sunsets. Three additional spacious bedrooms with large closets including one with an ensuite bathroom, and another full bath with dual vanities round out the upper level. The 1800+ sq ft unfinished basement is ready for your finishes. Recent updates include a Class 4 roof installed in 2023, the exterior of the home and deck painted in 2022, multiple new windows, and the majority of the upper level was just painted in 2025. This home blends elegance, comfort, and a truly unbeatable setting. Come see it before someone else calls it theirs.
Listing Office: Compass - Denver 
Essential Information
- MLS® #7627421
- Price$860,000
- Bedrooms4
- Bathrooms4.00
- Full Baths2
- Half Baths1
- Square Footage3,551
- Acres0.21
- Year Built2000
- TypeResidential
- Sub-TypeSingle Family Residence
- StyleTraditional
- StatusActive
Community Information
- Address11691 Riverdale Drive
- SubdivisionCanterberry Crossing
- CityParker
- CountyDouglas
- StateCO
- Zip Code80138
Amenities
- Parking Spaces3
- # of Garages3
- ViewMountain(s)
Amenities
Clubhouse, Park, Playground, Pool, Trail(s)
Utilities
Cable Available, Electricity Connected, Internet Access (Wired), Natural Gas Connected
Interior
- HeatingForced Air
- CoolingCentral Air
- FireplaceYes
- # of Fireplaces1
- FireplacesFamily Room
- StoriesTwo
Interior Features
Ceiling Fan(s), Entrance Foyer, Five Piece Bath, Granite Counters, High Ceilings, High Speed Internet, Kitchen Island, Open Floorplan, Pantry, Primary Suite, Smoke Free, Vaulted Ceiling(s), Walk-In Closet(s)
Appliances
Dishwasher, Disposal, Double Oven, Dryer, Gas Water Heater, Microwave, Range, Refrigerator, Washer
Exterior
- WindowsWindow Coverings
- RoofComposition
- FoundationConcrete Perimeter
Exterior Features
Balcony, Fire Pit, Gas Grill, Lighting, Private Yard, Water Feature
Lot Description
Irrigated, Landscaped, Level, Sprinklers In Front, Sprinklers In Rear
School Information
- DistrictDouglas RE-1
- ElementaryFrontier Valley
- MiddleCimarron
- HighLegend
Additional Information
- Date ListedJune 14th, 2025
Listing Details
 Compass - Denver
Compass - Denver
 Terms and Conditions: The content relating to real estate for sale in this Web site comes in part from the Internet Data eXchange ("IDX") program of METROLIST, INC., DBA RECOLORADO® Real estate listings held by brokers other than RE/MAX Professionals are marked with the IDX Logo. This information is being provided for the consumers personal, non-commercial use and may not be used for any other purpose. All information subject to change and should be independently verified.
Terms and Conditions: The content relating to real estate for sale in this Web site comes in part from the Internet Data eXchange ("IDX") program of METROLIST, INC., DBA RECOLORADO® Real estate listings held by brokers other than RE/MAX Professionals are marked with the IDX Logo. This information is being provided for the consumers personal, non-commercial use and may not be used for any other purpose. All information subject to change and should be independently verified.
Copyright 2025 METROLIST, INC., DBA RECOLORADO® -- All Rights Reserved 6455 S. Yosemite St., Suite 500 Greenwood Village, CO 80111 USA
Listing information last updated on October 28th, 2025 at 9:04am MDT.

