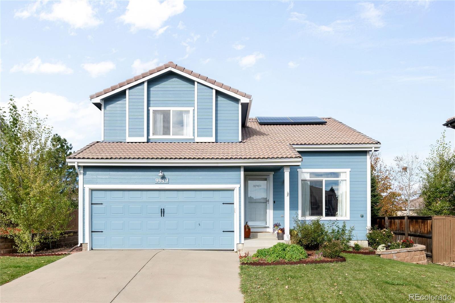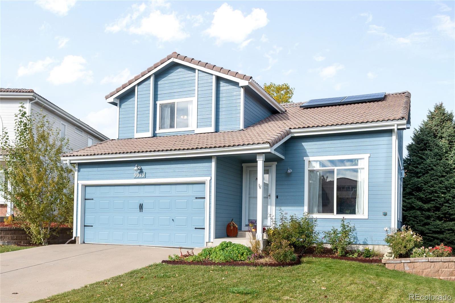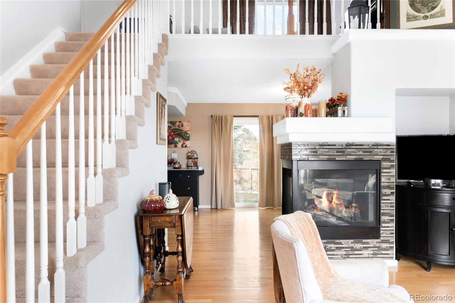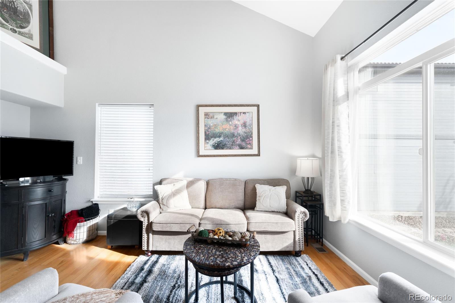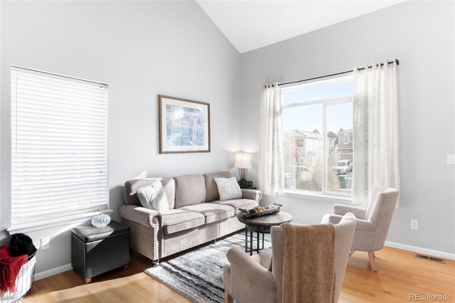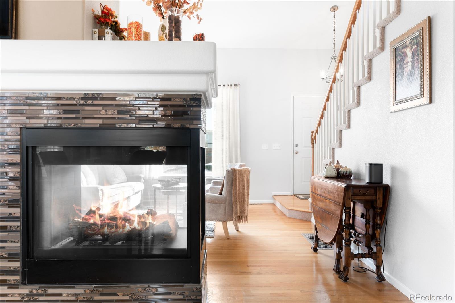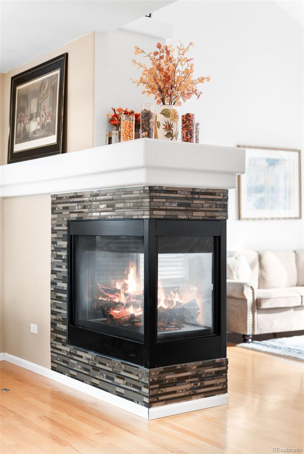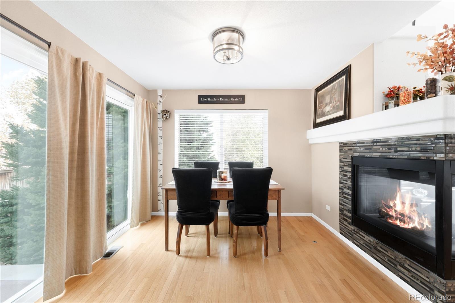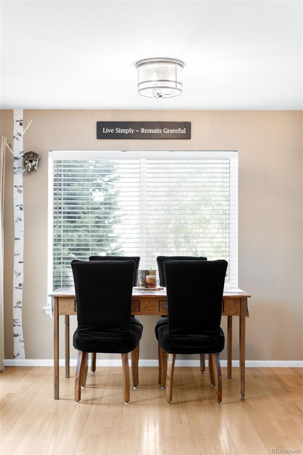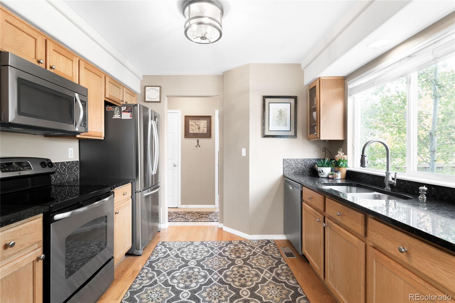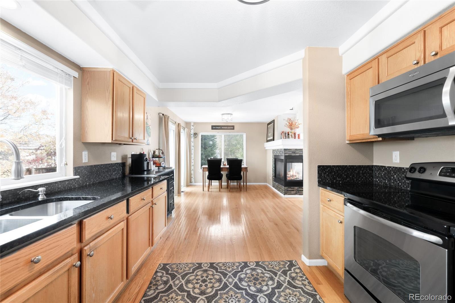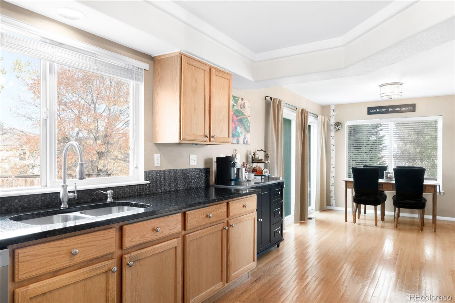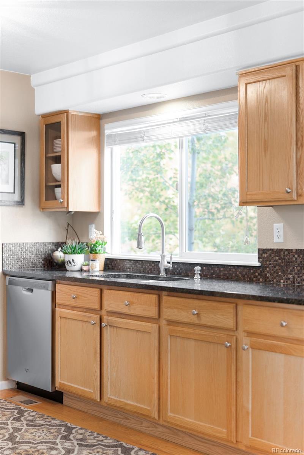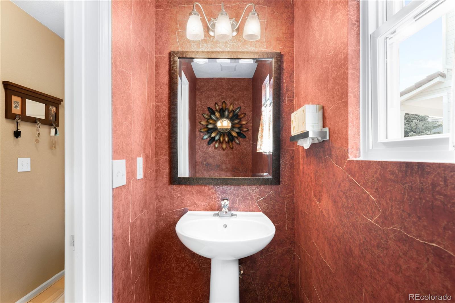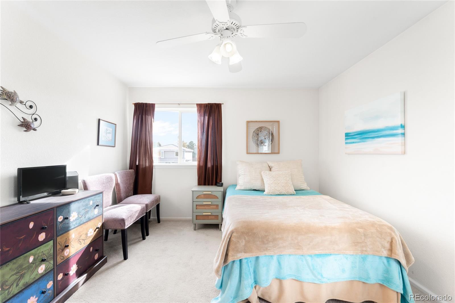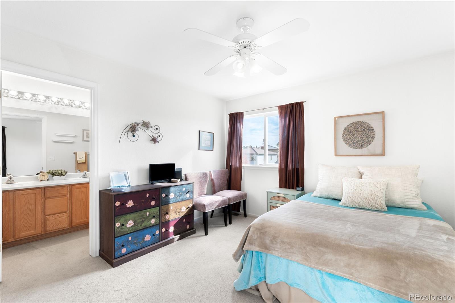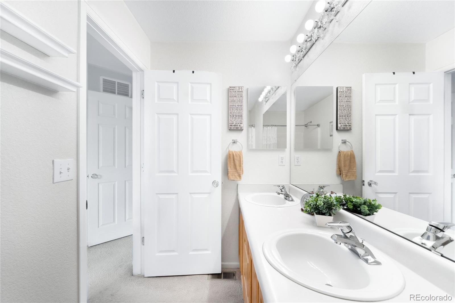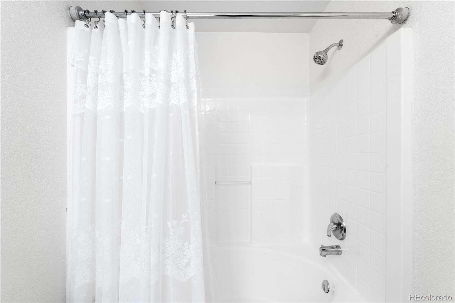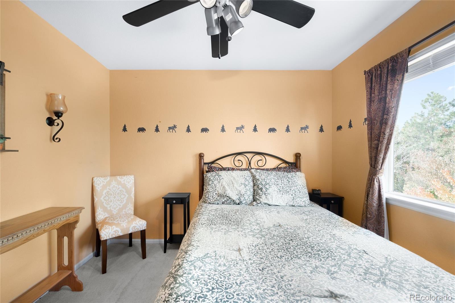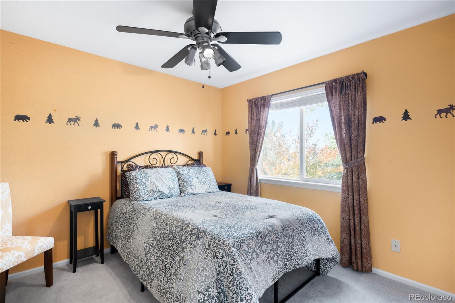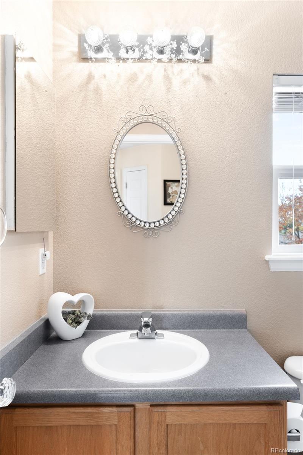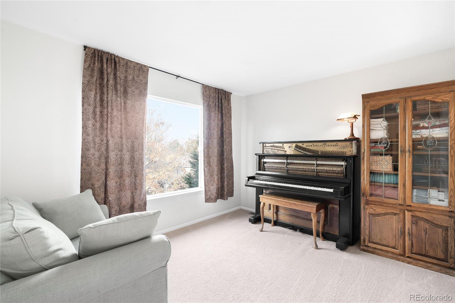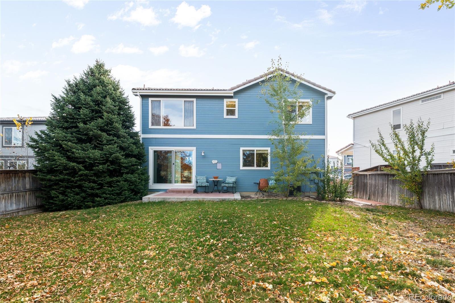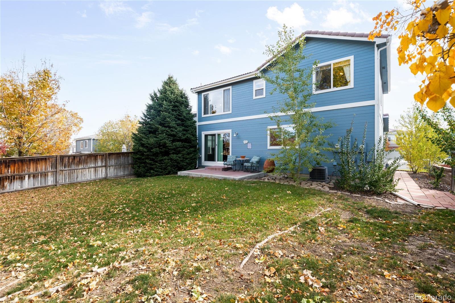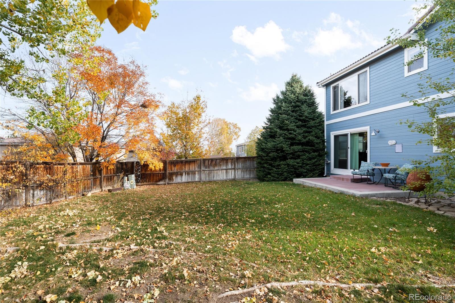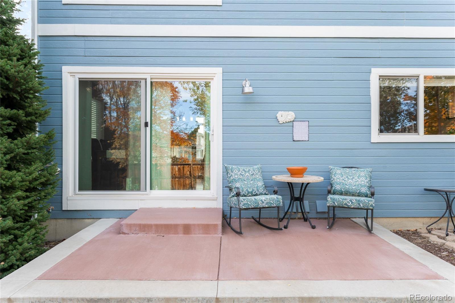Find us on...
Dashboard
- 2 Beds
- 3 Baths
- 1,318 Sqft
- .12 Acres
New Search X
9949 Melbourne Place
Nestled on a quiet cul-de-sac in the popular Eastridge neighborhood of Highlands Ranch, 9949 Melbourne Place is a 1318 square foot home with 2 bedrooms + 3 baths. There is also a loft upstairs that can serve as an office, a playroom, a music room or anything you can dream up. Upon entry, you are greeted by an expansive main floor with a wide staircase and tons of natural light. The newly-tiled fireplace can be enjoyed from the living room and the den. The updated kitchen overlooks the backyard that is larger than most in the neighborhood. Real hardwoods, updated lighting fixtures, and a Spanish tile roof make this home stand out. This home boasts low energy bills and even some checks in the mail, as the Tesla solar panels are owned. The unfinished basement is an added bonus for storage and you can't beat the amenities that Highlands Ranch Community Association offers. From pools to fitness classes to kid activities, tennis and more, recreation is just around the corner. The nearby trails also offer a sanctuary for nature lovers and, for those who like to shop and dine, restaurants and stores are a mere stone's throw away. With all of this at your fingertips, at this amazing price, you'll want to visit soon before it's too late!
Listing Office: Milehimodern 
Essential Information
- MLS® #7629084
- Price$500,000
- Bedrooms2
- Bathrooms3.00
- Full Baths2
- Half Baths1
- Square Footage1,318
- Acres0.12
- Year Built1999
- TypeResidential
- Sub-TypeSingle Family Residence
- StyleTraditional
- StatusComing Soon
Community Information
- Address9949 Melbourne Place
- SubdivisionEastridge
- CityHighlands Ranch
- CountyDouglas
- StateCO
- Zip Code80130
Amenities
- Parking Spaces2
- # of Garages2
Amenities
Fitness Center, Park, Playground, Pool, Spa/Hot Tub, Storage, Tennis Court(s), Trail(s)
Utilities
Electricity Connected, Internet Access (Wired), Natural Gas Connected, Phone Available
Interior
- HeatingForced Air, Solar
- CoolingCentral Air
- FireplaceYes
- # of Fireplaces1
- FireplacesDining Room, Living Room
- StoriesTwo
Interior Features
Ceiling Fan(s), Eat-in Kitchen, Granite Counters, High Ceilings, Open Floorplan, Smoke Free, Vaulted Ceiling(s)
Appliances
Dishwasher, Disposal, Dryer, Microwave, Oven, Range, Refrigerator, Washer
Exterior
- Lot DescriptionCul-De-Sac, Landscaped
- WindowsWindow Coverings
- RoofSpanish Tile
Exterior Features
Garden, Lighting, Private Yard, Rain Gutters
School Information
- DistrictDouglas RE-1
- ElementaryArrowwood
- MiddleCresthill
- HighHighlands Ranch
Additional Information
- Date ListedOctober 27th, 2025
- ZoningPDU
Listing Details
 Milehimodern
Milehimodern
 Terms and Conditions: The content relating to real estate for sale in this Web site comes in part from the Internet Data eXchange ("IDX") program of METROLIST, INC., DBA RECOLORADO® Real estate listings held by brokers other than RE/MAX Professionals are marked with the IDX Logo. This information is being provided for the consumers personal, non-commercial use and may not be used for any other purpose. All information subject to change and should be independently verified.
Terms and Conditions: The content relating to real estate for sale in this Web site comes in part from the Internet Data eXchange ("IDX") program of METROLIST, INC., DBA RECOLORADO® Real estate listings held by brokers other than RE/MAX Professionals are marked with the IDX Logo. This information is being provided for the consumers personal, non-commercial use and may not be used for any other purpose. All information subject to change and should be independently verified.
Copyright 2025 METROLIST, INC., DBA RECOLORADO® -- All Rights Reserved 6455 S. Yosemite St., Suite 500 Greenwood Village, CO 80111 USA
Listing information last updated on October 28th, 2025 at 7:18pm MDT.

